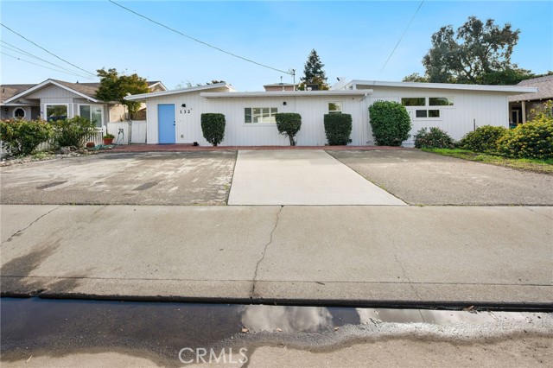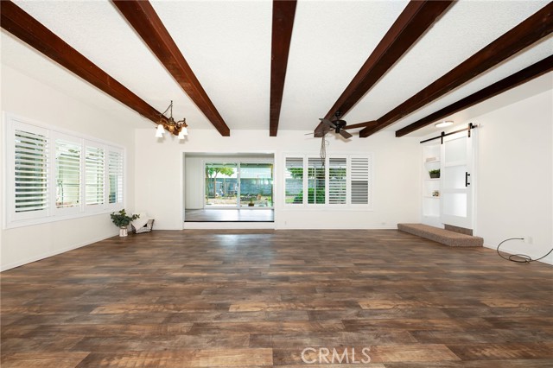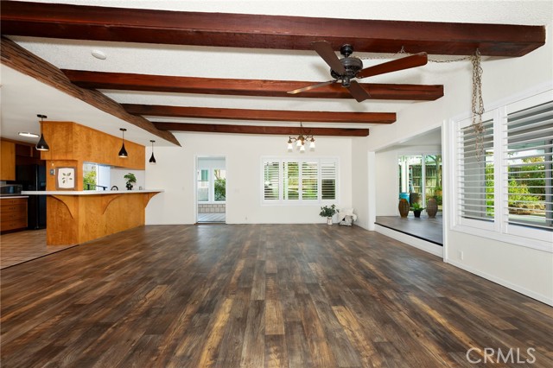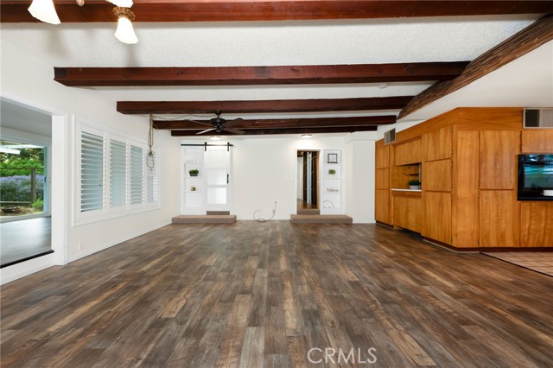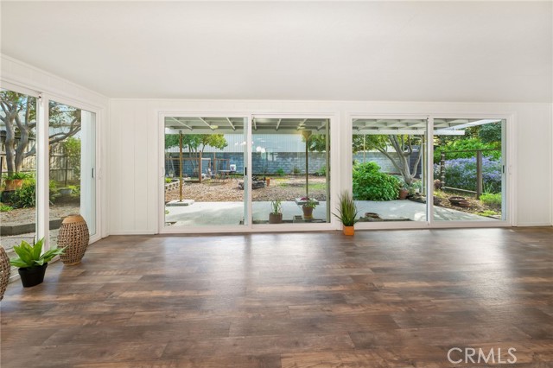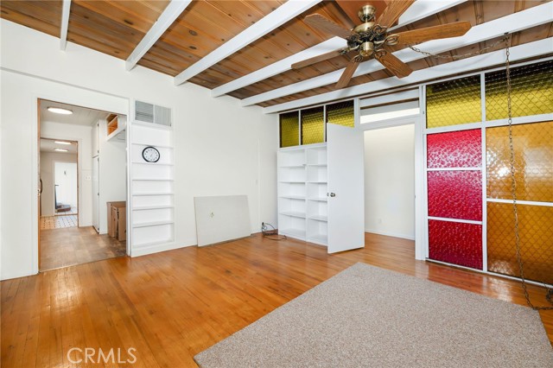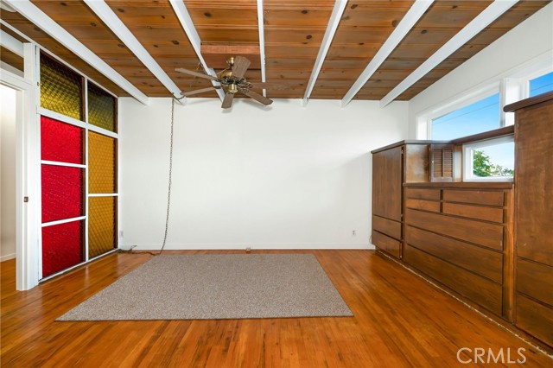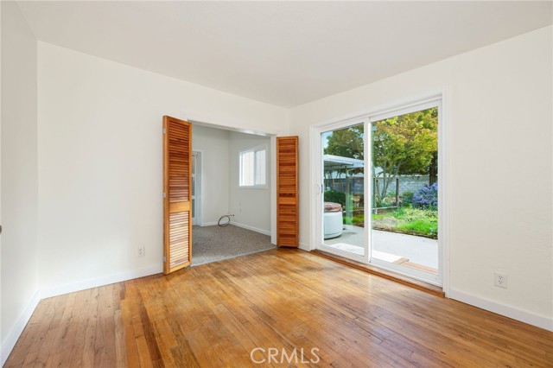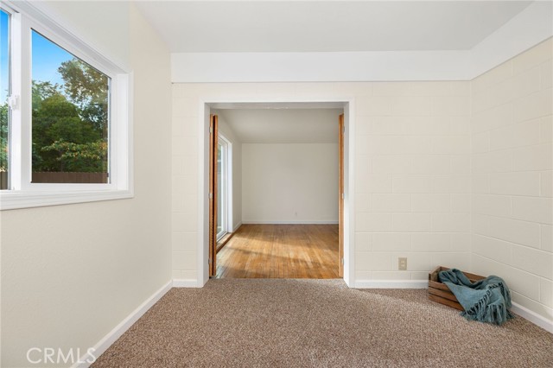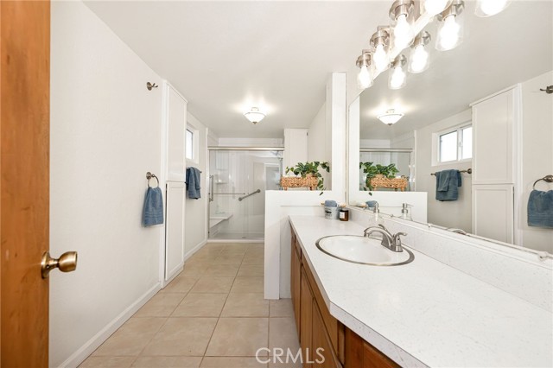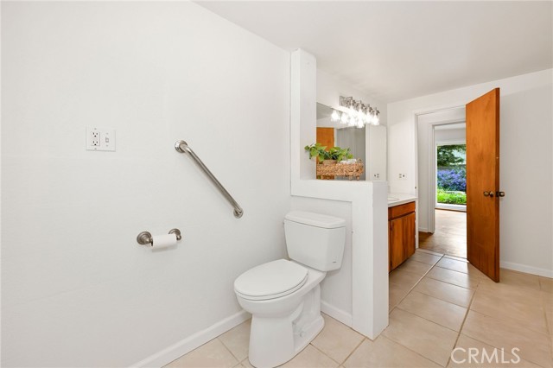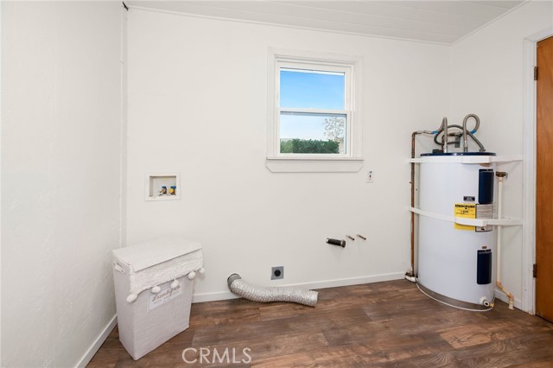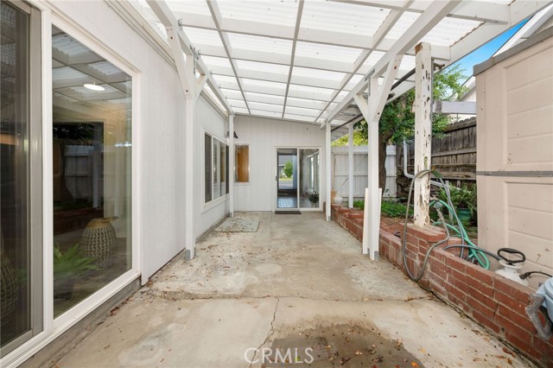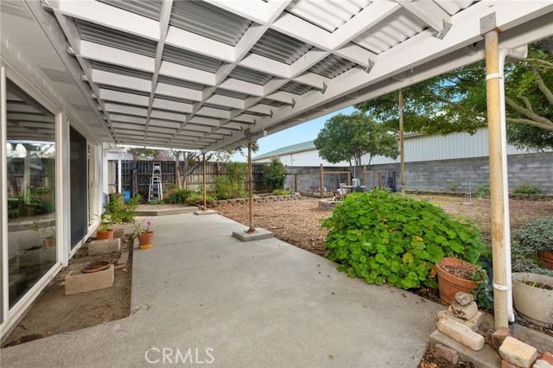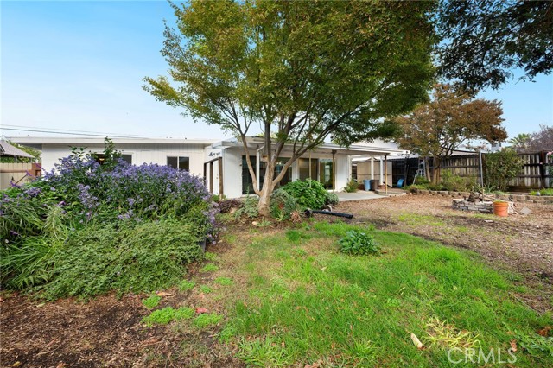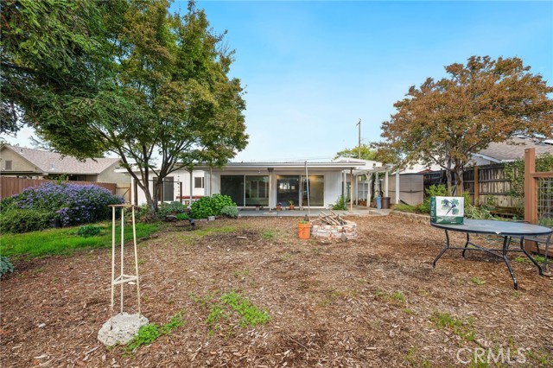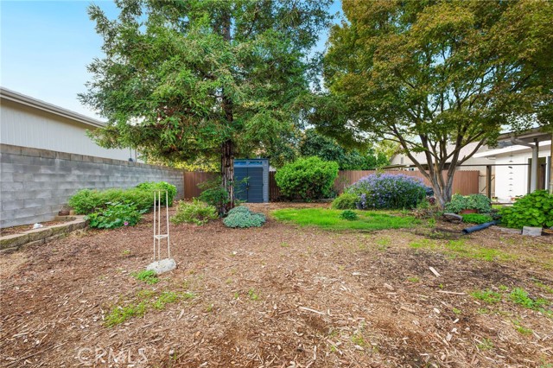Description
Eyes Wide Open to all of the Possibilities. You are going to want to see this one in person to appreciate how beautifully it can fit your needs. This inviting mid-century modern home feels open, bright, and full of possibilities. Step into the versatile entry area—previously enjoyed as a dining room, an atrium, a mud room, and more—offering flexibility for your lifestyle. Pass through the charming farmhouse café door into a spacious kitchen filled with storage, including abundant cabinetry, newer double ovens, a cooktop, and a convenient eating bar. The kitchen opens directly to the beamed great room, where large windows, built-ins, and mid-century character blend seamlessly with modern comforts like central heat and air, ceiling fans, plantation shutters, and brand-new luxury vinyl flooring. There are currently three rooms that can function as bedrooms. One features a full wall of built-in drawers in place of a traditional closet. The other two do not have closets—one is smaller and attached, making it a great option for an office, walk-in closet, nursery, or compact bedroom (3). County records reflect 2 bedrooms With a simple added wall, there’s a wonderful opportunity to create an additional bedroom at one end of the “Arizona Room.” With two walls of glass sliders, this space lets you enjoy year-round views and natural light. The updated bathroom is crisp and clean, finished in classic white with a large shower and ample storage. Throughout the home, original hardwood floors, beamed ceilings and built ins add warmth and charm. Step outside to your own private paradise. The backyard is spacious and thoughtfully designed with a fenced garden area, lawn, patio, walkways, hot tub, and storage sheds. Backing up to a concrete wall, the property offers an extra layer of privacy—perfect for relaxing or entertaining. The seller has gone above and beyond to prepare this home for its next owner, including fresh interior and exterior paint, updated lighting, new cabinet hardware, new flooring, tree removal, new water & sewer lines from house to city and more. There is even a fireplace (currently covered up) if someone wants to restore it to it's original state. This is a home filled with character, flexibility, and comfort—ready for you to make it your own. Information taken from Assessors records, sellers knowledge and observation. buyer to verify this and all information to their satisfaction.
Map Location
Listing provided courtesy of Becky Johns of EXP Realty of Northern California, Inc.. Last updated 2025-11-19 09:27:45.000000. Listing information © 2025 CRMLS.





