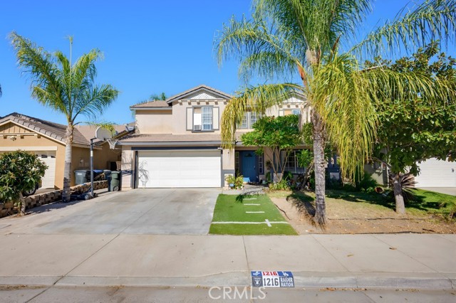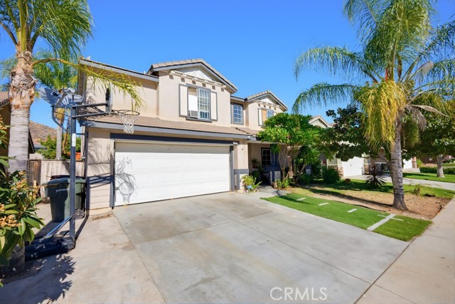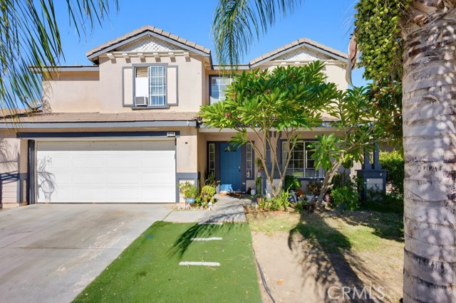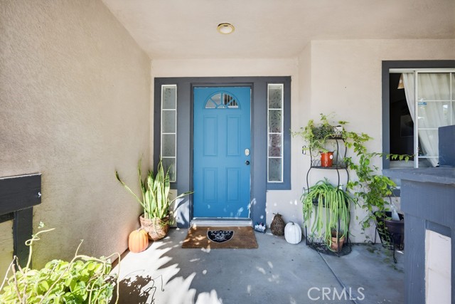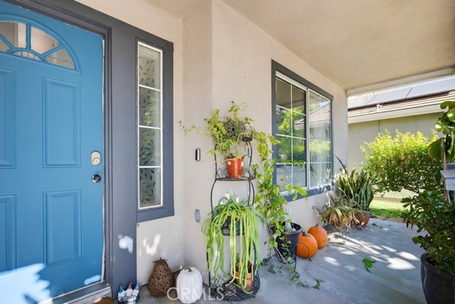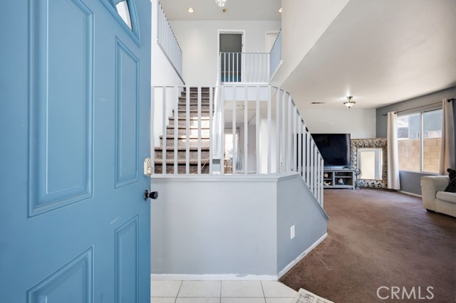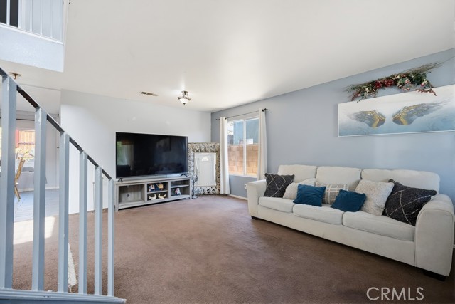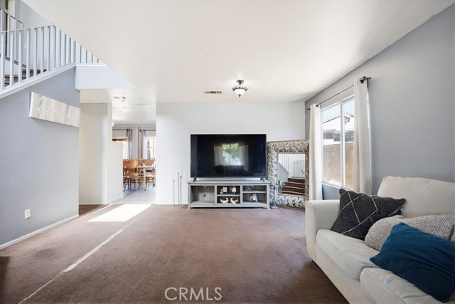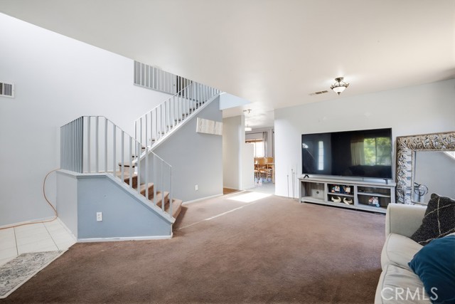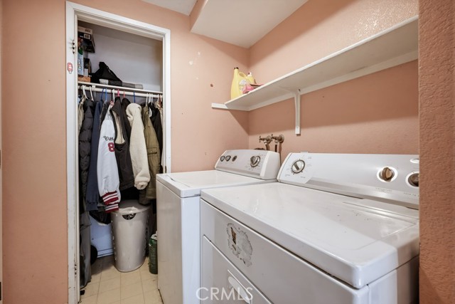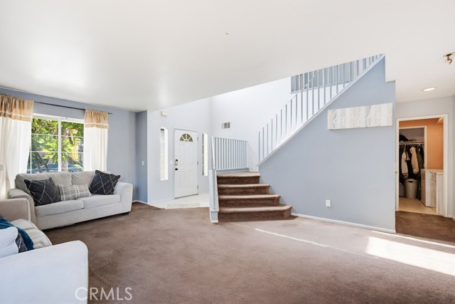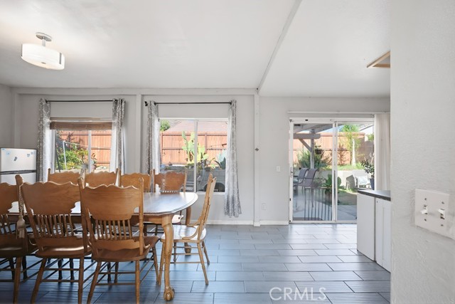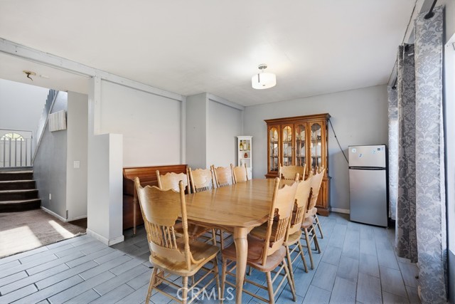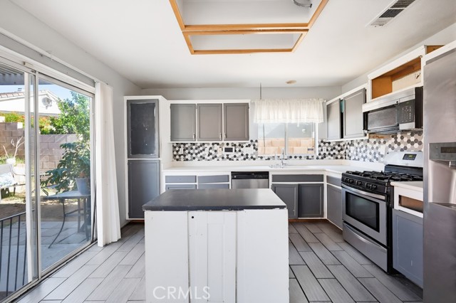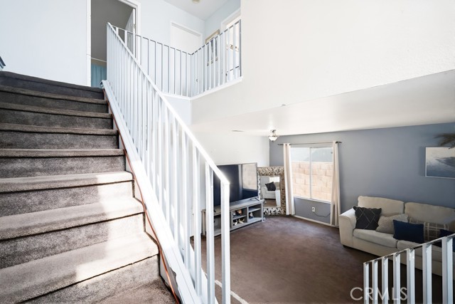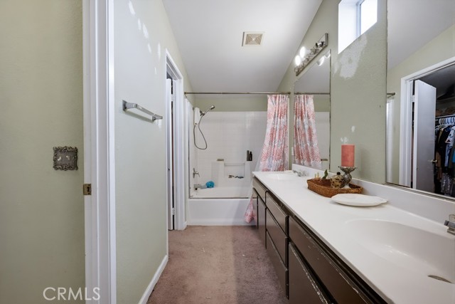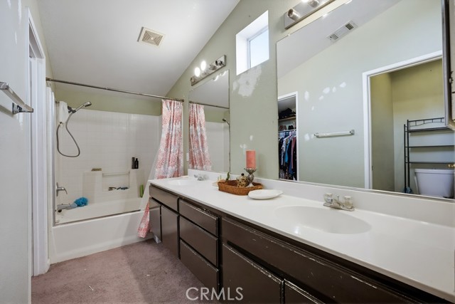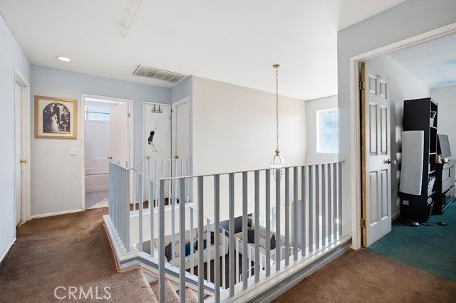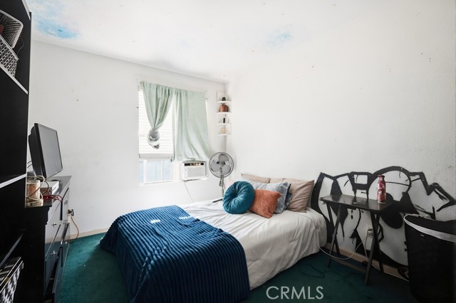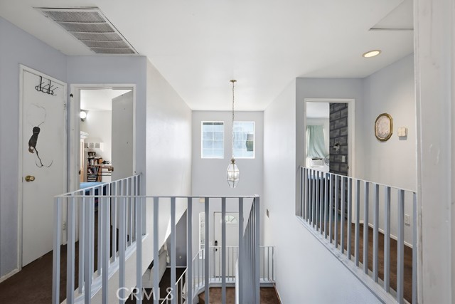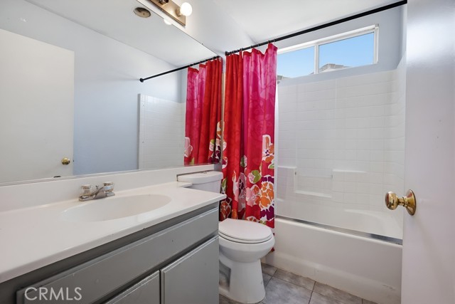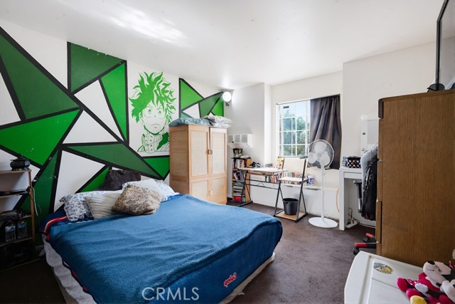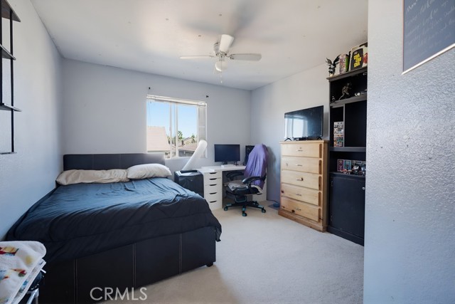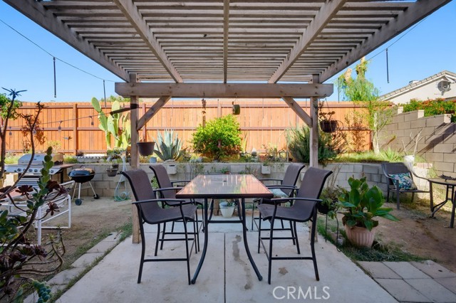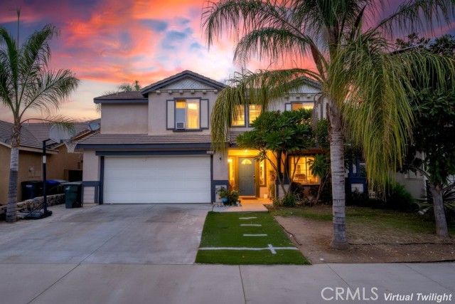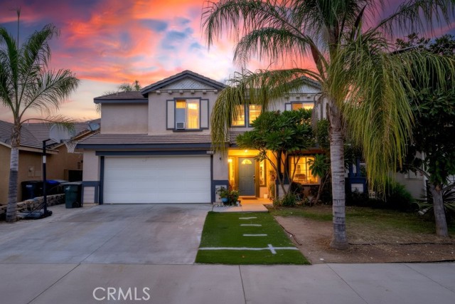Description
Located on a peaceful, tree-lined street, this Perris home sits in a serene neighborhood surrounded by mature landscaping and natural charm. The front exterior features lush greenery, a spacious driveway leading to a two-car garage, and a small front porch accented by a large window beside the entry. Inside, a welcoming foyer greets you with high ceilings that open to the upper level, setting a bright and airy tone. The staircase is positioned straight ahead, wrapping around with a classic banister. To the right, the living room offers a comfortable gathering space with multiple windows allowing soft natural light to fill the room. Off the living area, a short hallway leads to the laundry room, a half bath, and garage access for added convenience. Beyond the living area, the floor plan opens to a combined kitchen and dining space—ideal for everyday living and entertaining alike. The area is framed by large windows and a sliding glass door that leads to the backyard. Outside, enjoy a tranquil, garden-like setting with a small patio, lush landscaping, and plenty of room for relaxation or entertaining. Upstairs are 4 bedrooms, including a thoughtfully added fifth room that offers extra versatility for a guest room, home office, or play space. The primary suite features an en-suite bathroom with dual sinks, while another full bathroom conveniently serves the remaining bedrooms. Altogether, this home combines functionality and charm, offering comfortable living spaces inside and a peaceful, nature-filled backyard retreat outside.
Map Location
Listing provided courtesy of Vicky Covarrubias of Keller Williams SELA. Last updated 2025-11-20 09:18:11.000000. Listing information © 2025 CRMLS.





