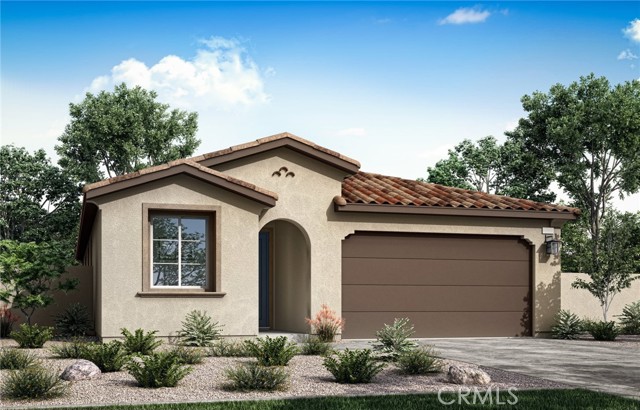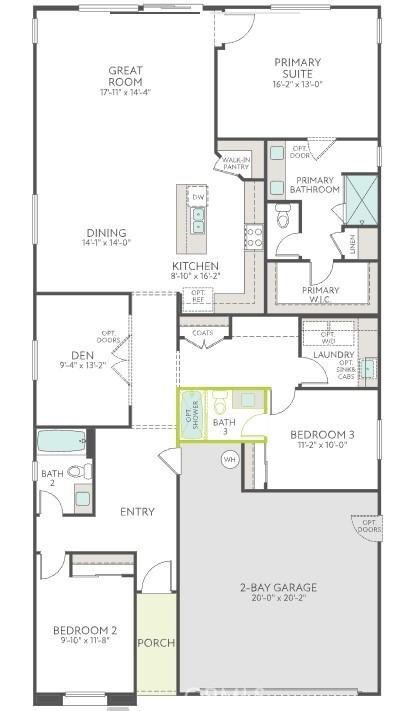Description
This Holly plan is versatile floor plan includes a three bedroom and a den—perfect for a home office, or growing families. The primary bathroom offers a spa-like retreat with its upgraded corner shower, while a third full bath has been added in lieu of a storage area, providing added flexibility and comfort. Additional features include whole-house flooring for a seamless and stylish look throughout, prewiring for ceiling fans in select rooms, and quartz countertops through-out. This home blends modern finishes with practical upgrades, creating a space that’s both beautiful and functional. Don’t miss the opportunity to make it yours! Estimated completion December 2025
Map Location
Listing provided courtesy of NYLA STERLING of TRI POINTE HOMES HOLDINGS, INC.. Last updated 2025-11-09 09:21:35.000000. Listing information © 2025 CRMLS.











