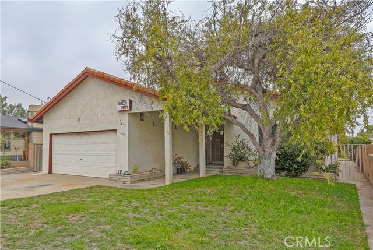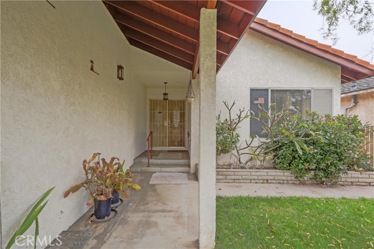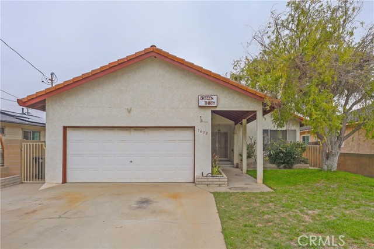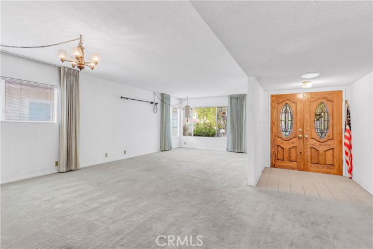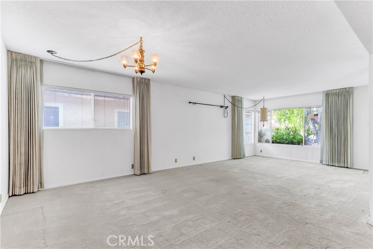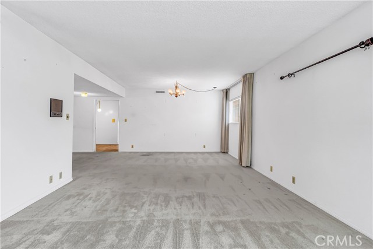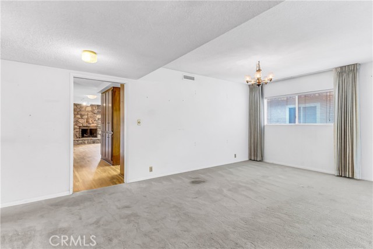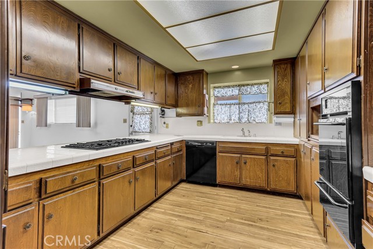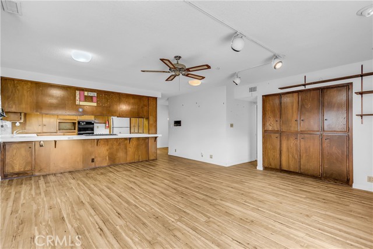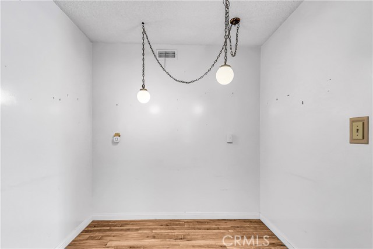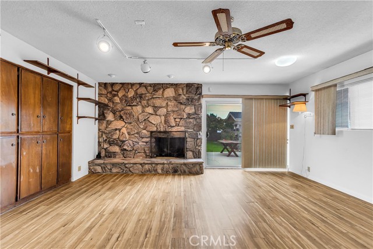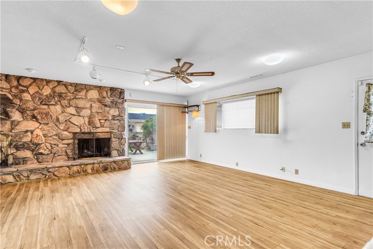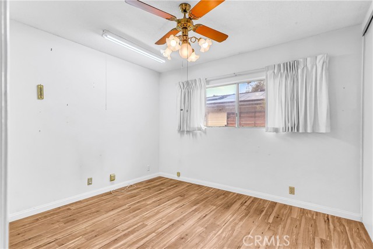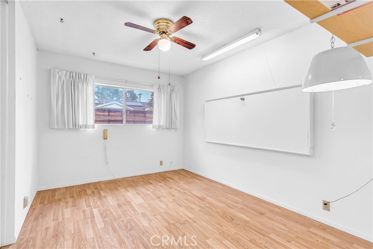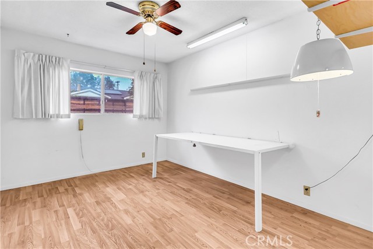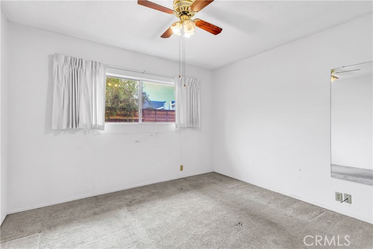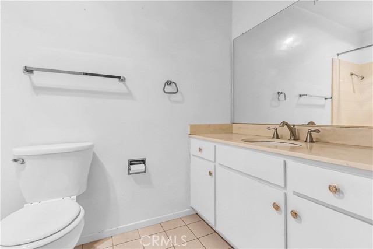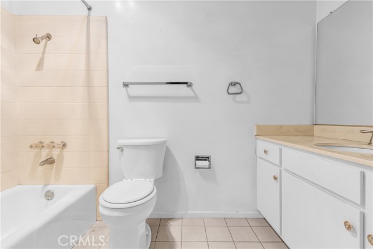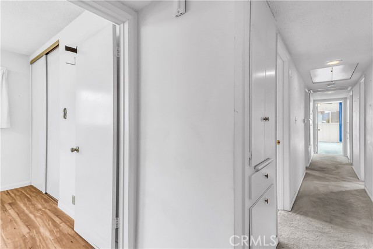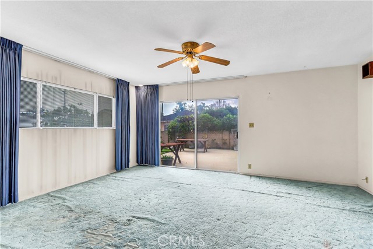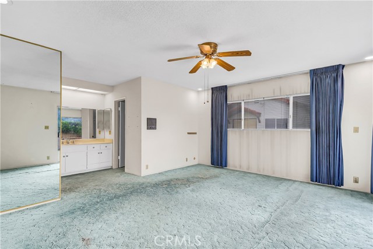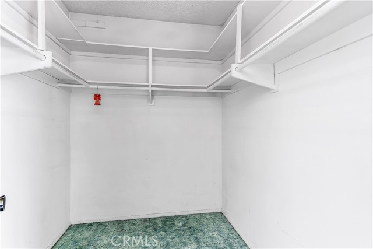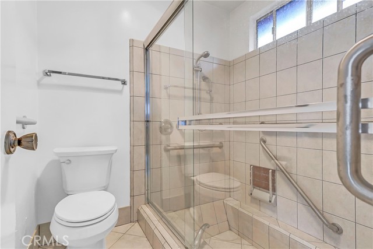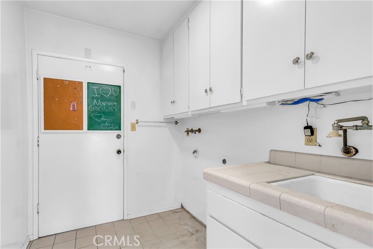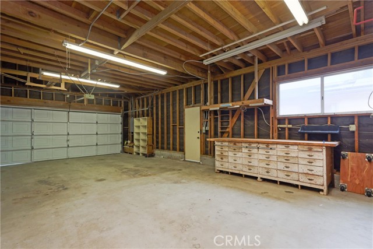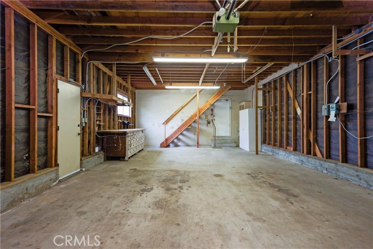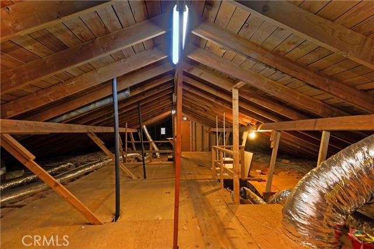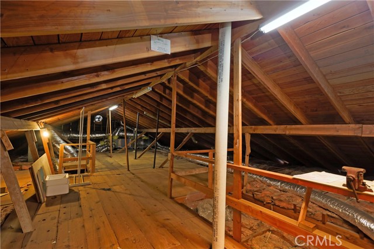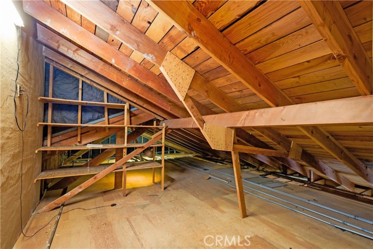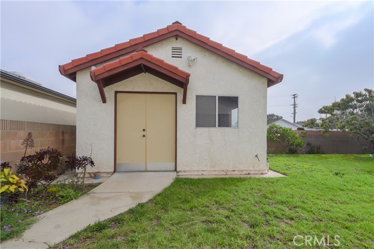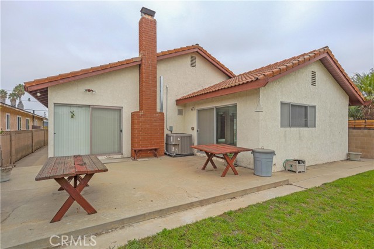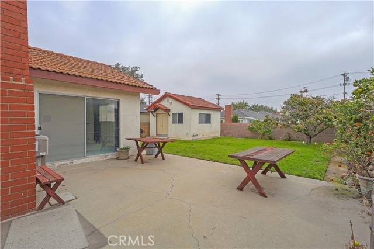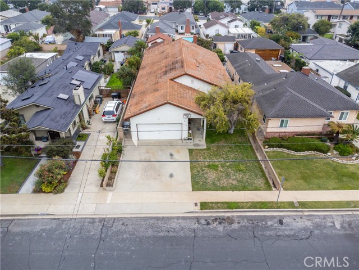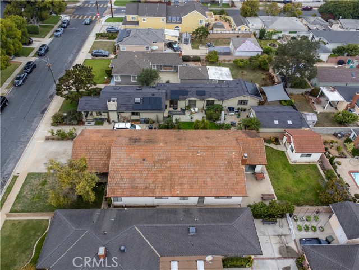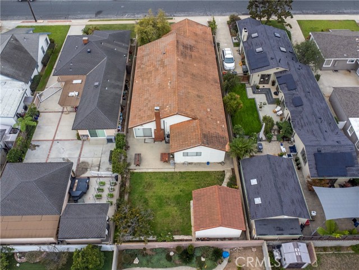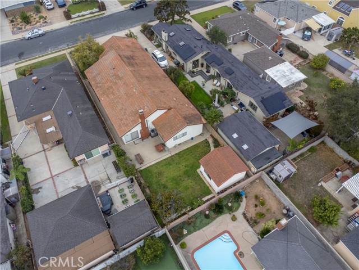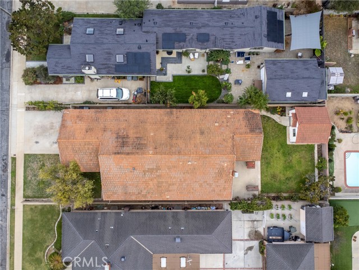Description
Nestled in one of Torrance’s most desirable neighborhoods, this original-owner home reflects the craftsmanship and comfort of its era. Built in 1976, this spacious four-bedroom, two-bath residence offers approximately 2,320 square feet of living area on a generous 7,428 square-foot lot. Lovingly maintained through the decades, it now awaits a new owner ready to update and personalize while preserving its classic charm. Step inside to a welcoming living room filled with natural light, where large windows and an open layout create an airy sense of space. The adjoining kitchen highlights rich wood cabinetry offering extensive storage, paired with tile countertops and classic wood flooring. Flowing from the kitchen, the family room and dining nook provide a seamless setting for everyday living, centered around a classic stone-walled fireplace. Sliding glass doors open to the backyard, where a cement patio invites outdoor dining or garden design, ideal for entertaining or quiet evenings at home. Down the hallway, each bedroom grows progressively larger, culminating in the primary suite, a generous retreat that feels both private and inviting. It includes a walk-in closet, a separate vanity area apart from the main bathroom, and a step-down shower-tub combination. Sliding doors from the primary suite lead directly to the backyard, offering a peaceful morning view. One of the bedrooms was thoughtfully designed as a sewing room, featuring a built-in drop-down sewing desk, easily adaptable for artistic projects or home office use. An interior laundry room sits conveniently between the hallway and the garage, offering added functionality. Outside, the large yard holds endless potential. A well-sized shed sits toward the rear corner of the property, a dream for hobbyists, collectors, or anyone seeking a future workshop (verify use w/city). For automotive enthusiasts, the property features a four-car garage measuring roughly 36'×22', with 10' ceilings... ideal for a lift system, workshop, or car collection. A roomy walk-height attic extends over part of the home, providing rare, easily accessible storage seldom found in homes of this era. Just blocks from Fern Avenue Elementary and Greenwood Park, this location blends neighborhood charm with easy access to shopping, dining, and entertainment. With solid bones, generous proportions, and timeless appeal, this Torrance residence offers an exceptional opportunity to create your dream home for generations to come.
Map Location
Listing provided courtesy of Roger Hart of Forecast Realty Inc.. Last updated 2025-11-09 09:19:18.000000. Listing information © 2025 CRMLS.





