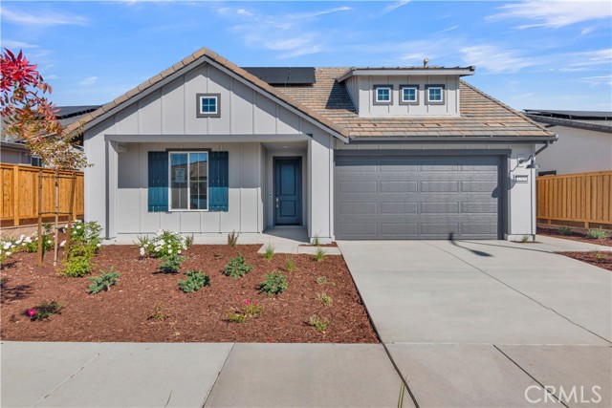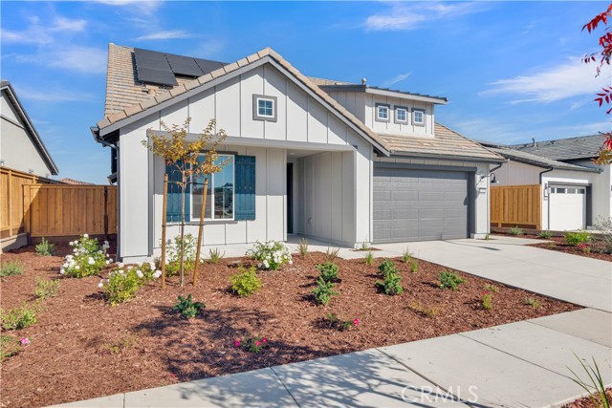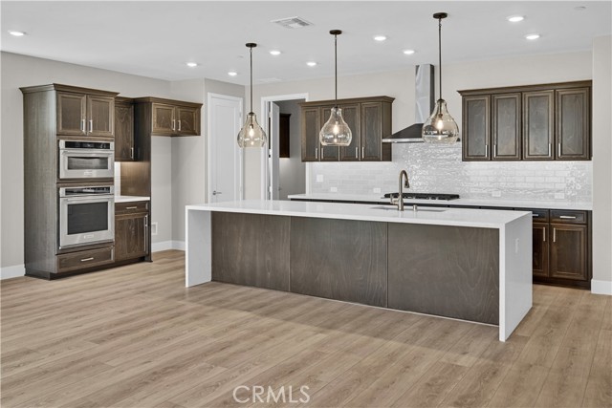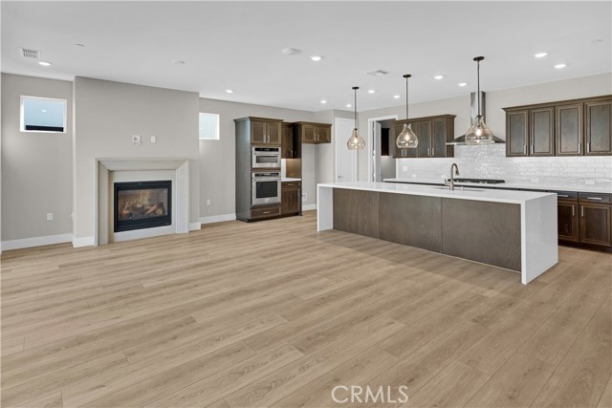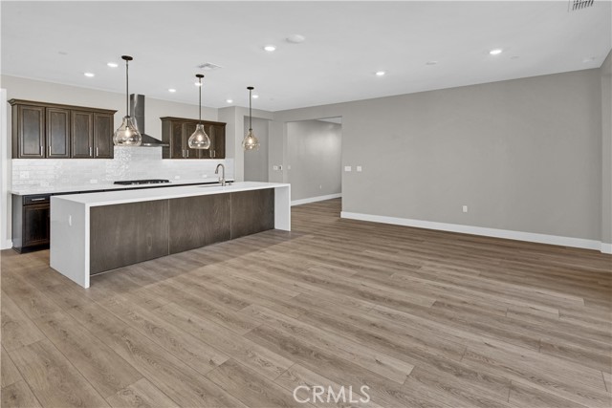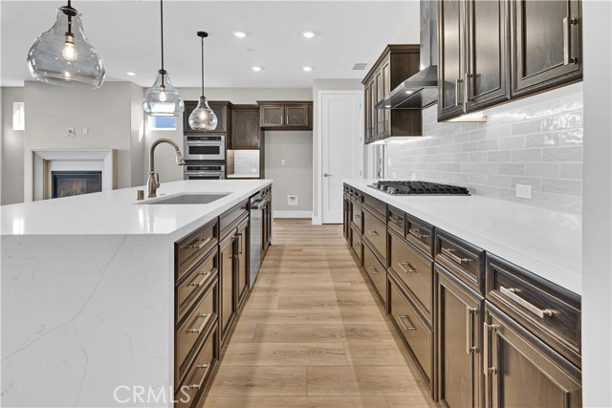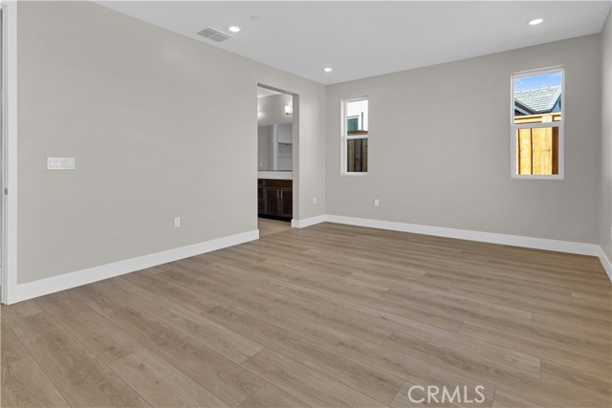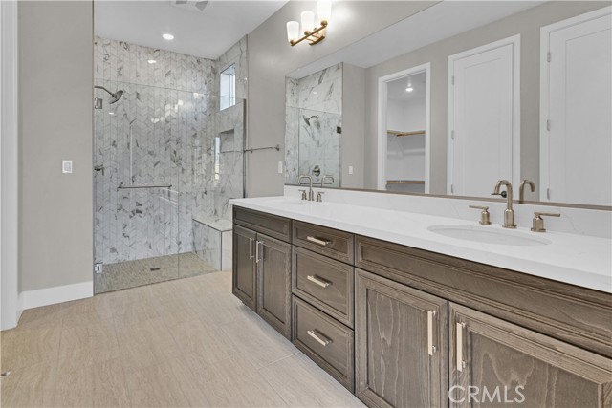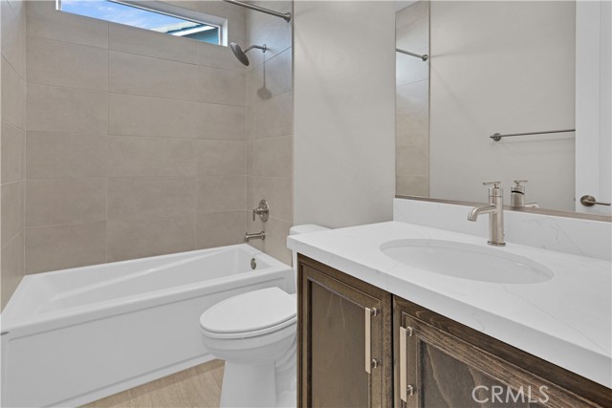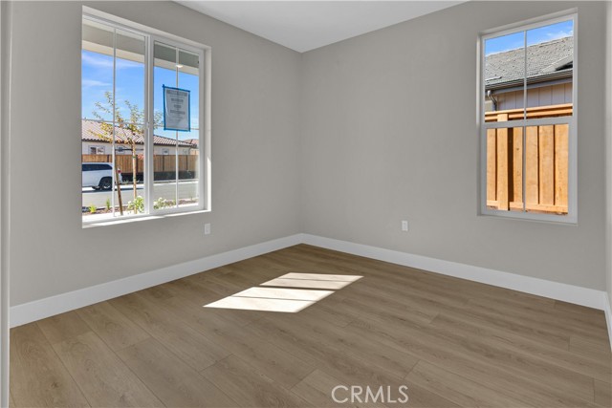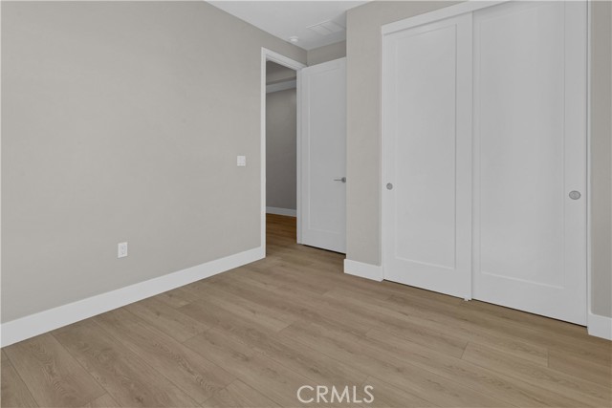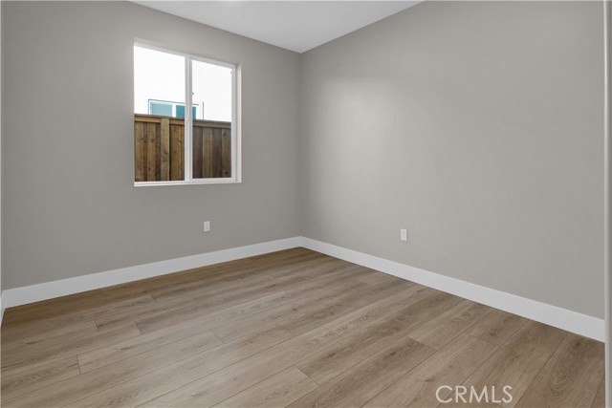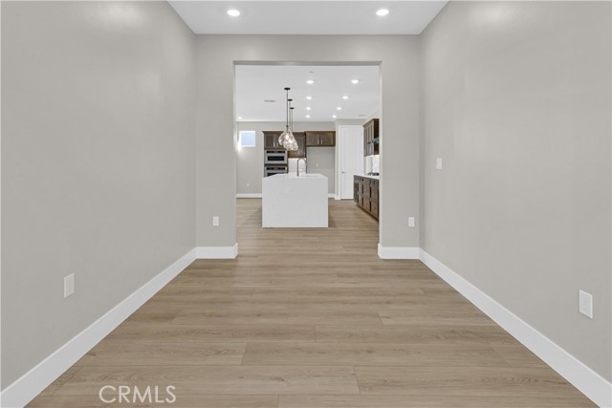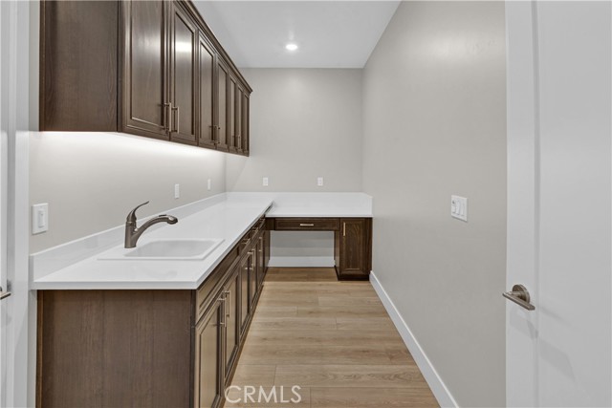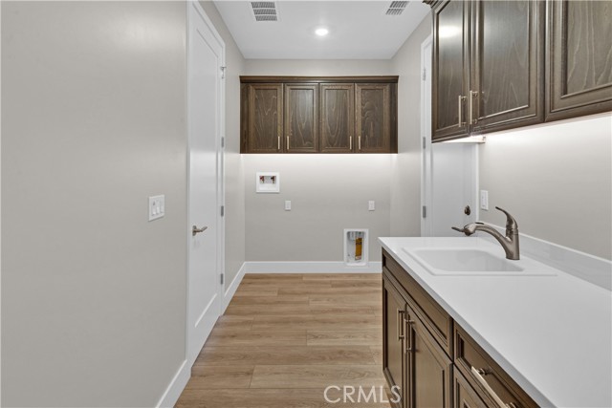Description
Experience modern elegance and effortless comfort in a Nevina Connect II floorplan, nestled in the heart of Paso Robles wine country. This stunning home showcases a gourmet kitchen with upgraded quartz countertops, a designer tile backsplash, premium KitchenAid® stainless steel appliances, and sophisticated smoked gray stained cabinetry. The open-concept great room features a dramatic rolling wall of glass that opens to a covered patio with gas BBQ stub and a fully landscaped backyard, creating a seamless indoor-outdoor flow ideal for entertaining or quiet relaxation. Inside, a striking fireplace with precast surround adds warmth and architectural character to the living space. The private primary suite offers a true retreat, complete with tall windows that bathe the room in natural light and a spa-inspired bath featuring upgraded quartz counters, a tiled shower with frameless glass, and Shea Shower. Designer touches are found throughout, including luxury vinyl plank flooring in main living areas and bedrooms, upgraded tile baths, two-tone interior paint, and 5½" baseboards. With an expanded laundry room featuring upper and lower cabinetry and sink, brushed nickel accents, and LED lighting, this move-in ready home exemplifies comfort, craftsmanship, and style. Nevina™—a Trilogy® Boutique Community™, you’ll find more than a home—you’ll discover a way of life. Enjoy access, with additional membership, to a resort-caliber clubhouse, social and wellness amenities, and the best of Paso Robles living—world-class wineries, renowned dining, and a vibrant, welcoming community that captures the essence of California’s Central Coast.
Map Location
Listing provided courtesy of Terri Winn of GUIDE Real Estate. Last updated 2025-11-07 09:14:37.000000. Listing information © 2025 CRMLS.





