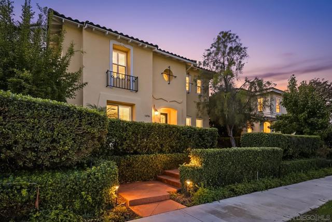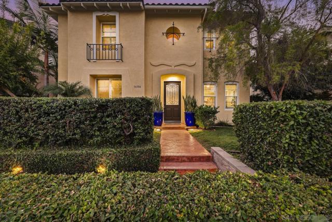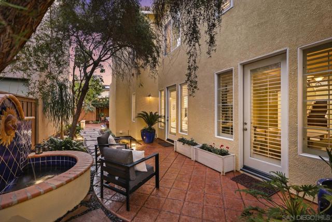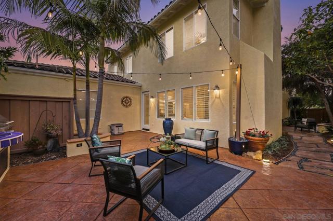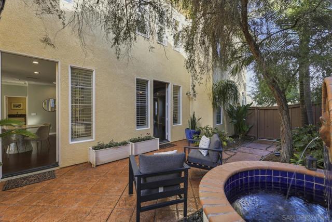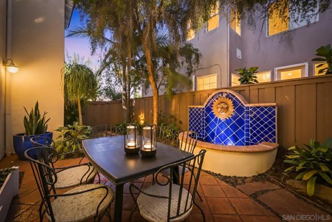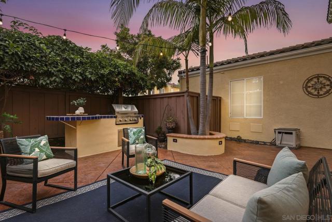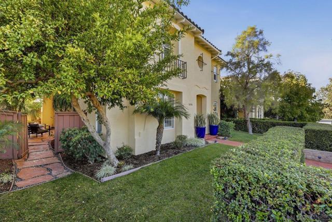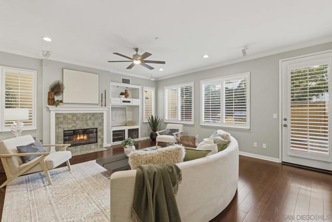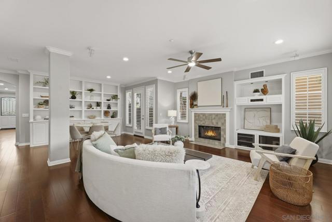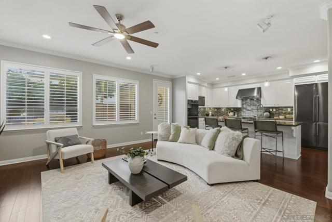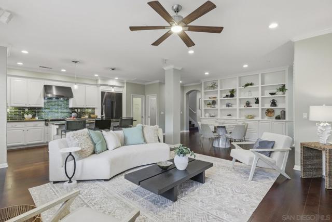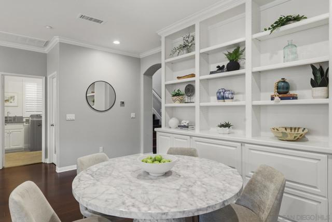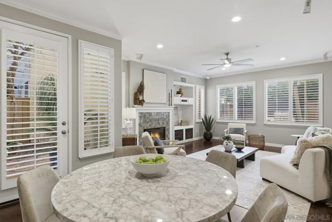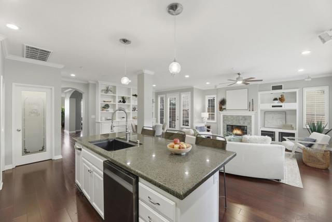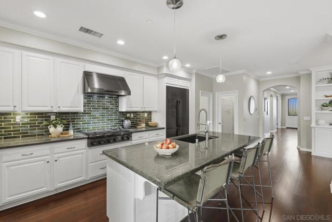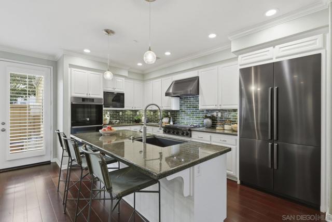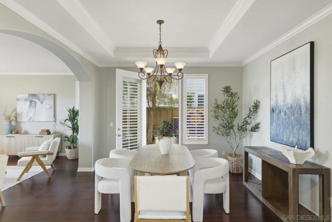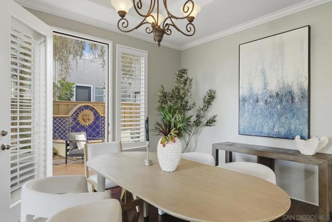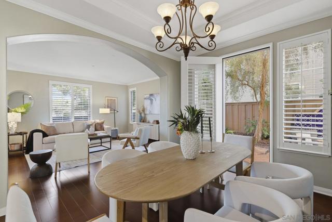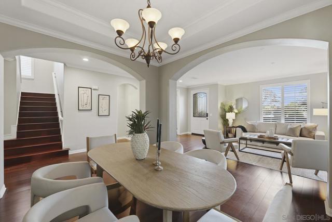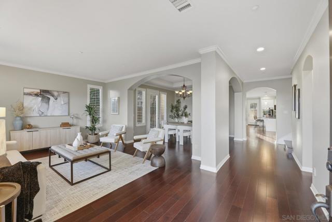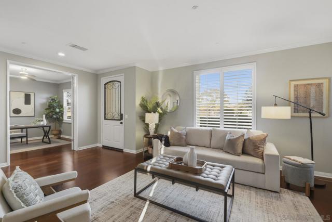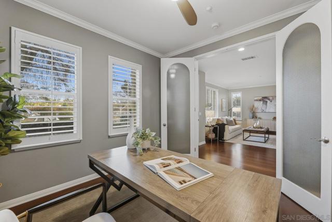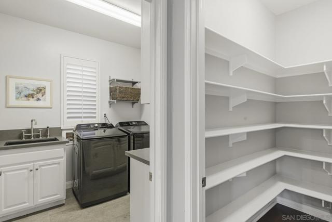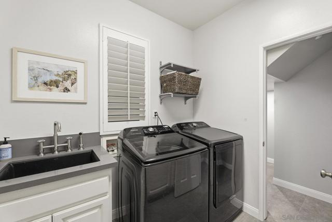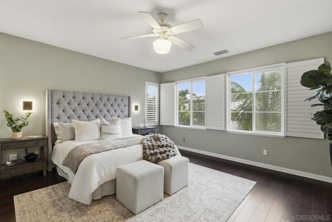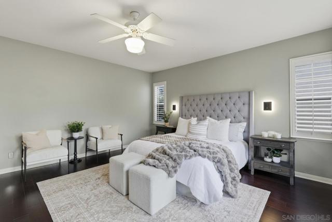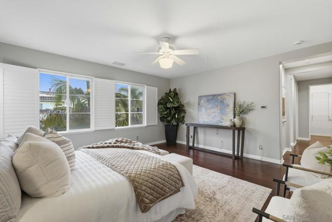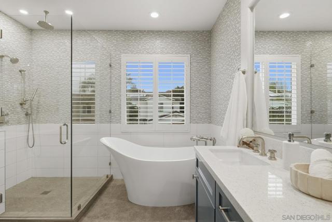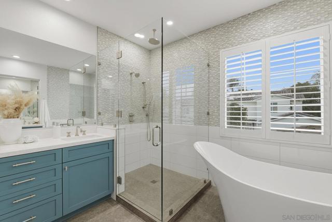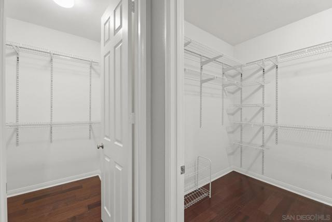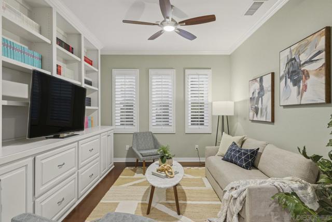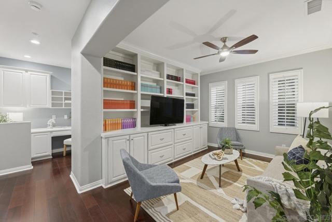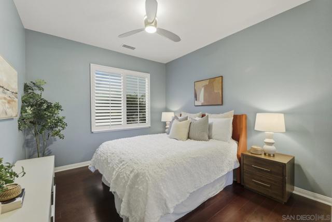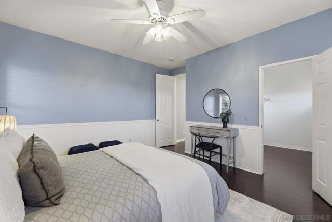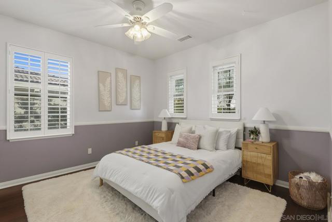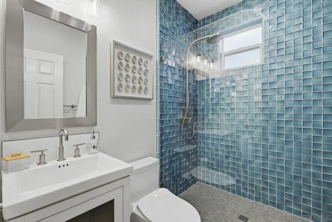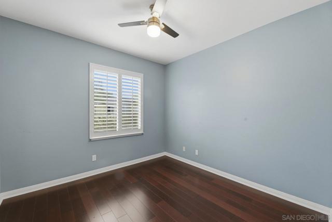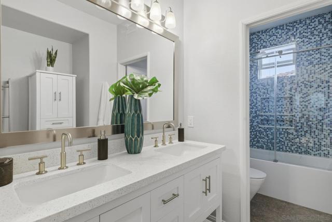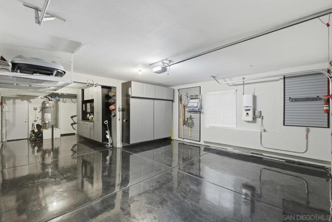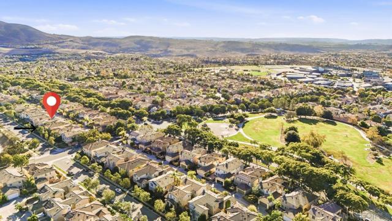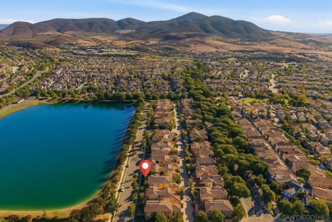Description
Welcome home! This exceptional gem is nestled within the master planned community of 4S Ranch. This luxurious home not only exudes elegance, it is strategically positioned within walking distance to three top rated, award winning schools, picturesque parks, walking trails, delightful shopping, dining and more! As you step inside, you'll immediately appreciate the open and flexible floor plan that enhances both flow and functionality. In addition to the five bedrooms, there is an office with a closet cut out plus a bonus/ study/ library room. The spacious living spaces create a warm & inviting atmosphere throughout. The home has been beautifully updated and refreshed boasting modern finishes that shows like a model home! The spacious rooms provide versatile options for living, dining, and entertaining- making it perfect for those who enjoy hosting or simply appreciate having ample space. Imagine cozy evenings in the expansive living room or culinary adventures in the well- appointed kitchen/ great room. Unwind after a long day in the serene courtyard designed for relaxation and enjoyment while you listen to the calming fountain. Whether you desire a family sanctuary or a welcoming setting for entertaining, this property embodies the essence of luxury living. Don't miss the opportunity to call this gorgeous property your home, where elegance and comfort come together in perfect harmony. Embrace a lifestyle of unparalled sophistication and comfort. Custom cabinetry (loads of storage throughout) and custom tile throughout, including Ann Sacks glass tiles and Sonoma Tilemakers with handmade ceramic tiles and granite counter tops. Custom wood shutters throughout, gorgeous hardwood floors throughout with tile in the bathrooms and laundry room with high end Samsung extra capacity top loading washer and dryer. Primary bedroom has two large walk in closets, primary bathroom with high end Rohl fixtures and a luxury Victoria & Albert tub. Kitchen with luxury appliances, including Dacor refrigerator, 6-burner stove, double oven, Wolf microwave and electric trash compactor. One of the bedrooms was used as an exercise room and or could be used as a second in home office. New upstairs and downstairs HVAC units installed in 2023 with 10-year warranty (8 years left). New garage door, opener and hot water heater installed in 2024. Epoxy floors in the garage and high end storage/ organization. Solar is paid in full.
Map Location
Listing provided courtesy of Kristi Rowell-Smith of Keller Williams Realty. Last updated 2025-11-08 09:19:23.000000. Listing information © 2025 CRMLS.





