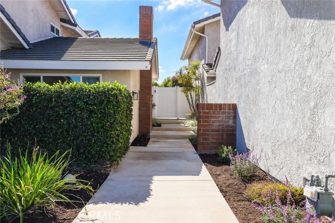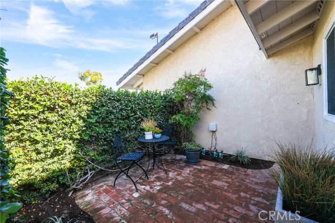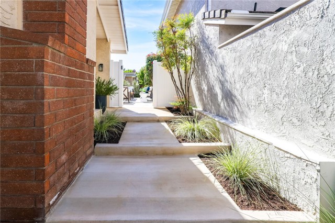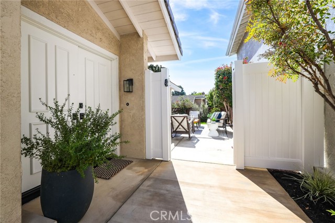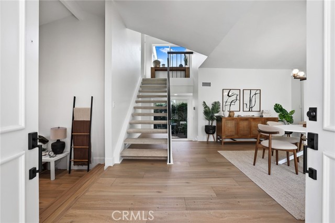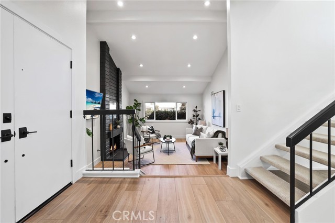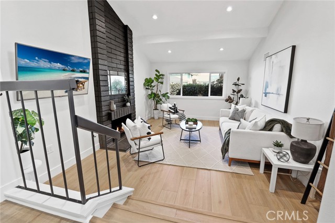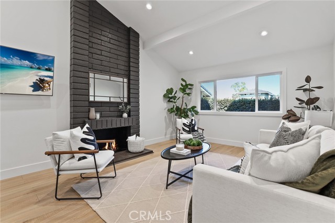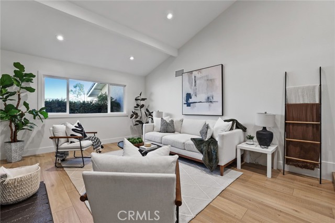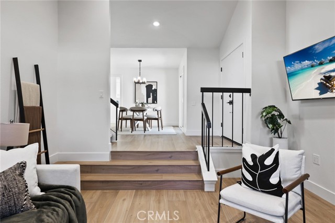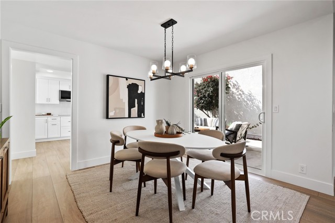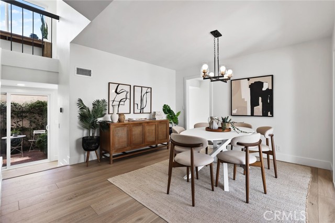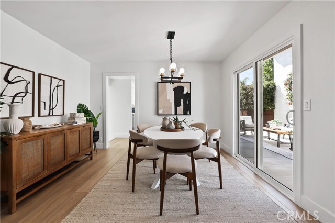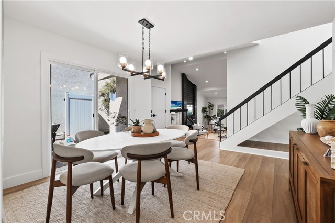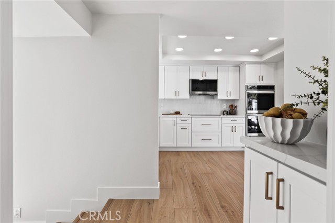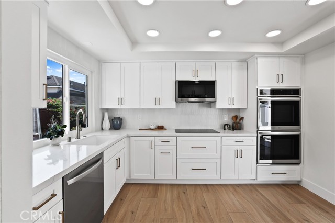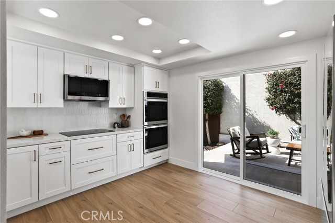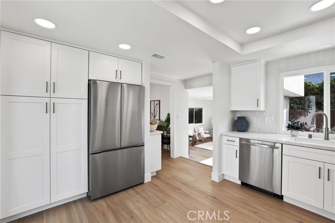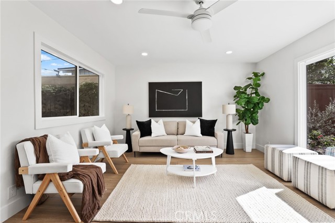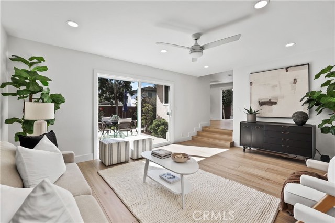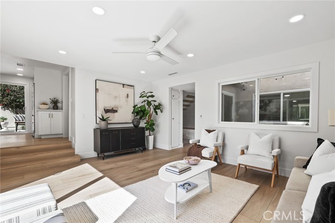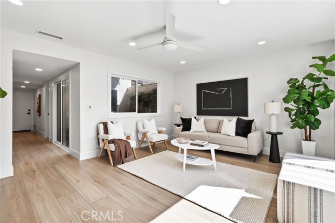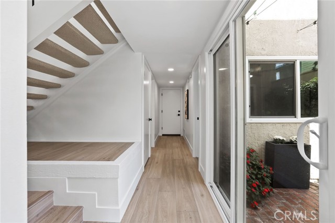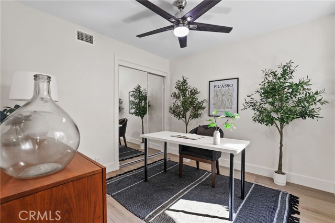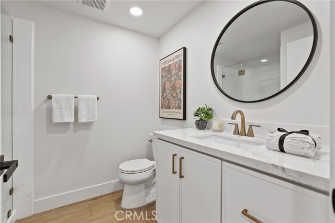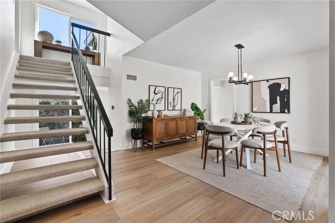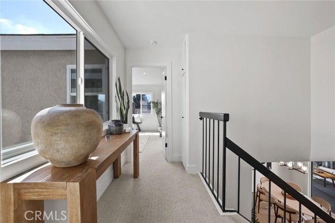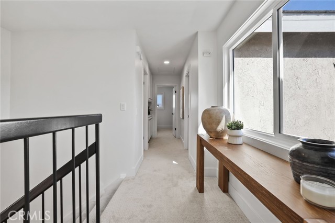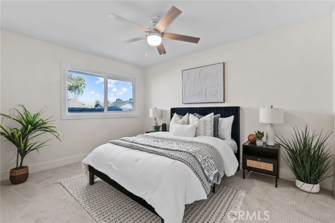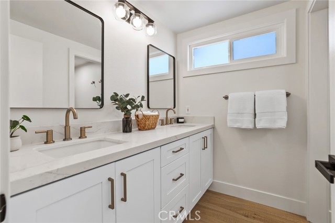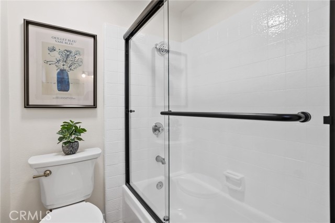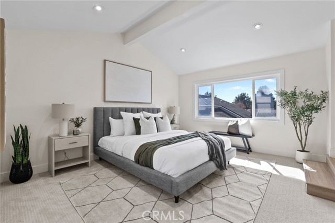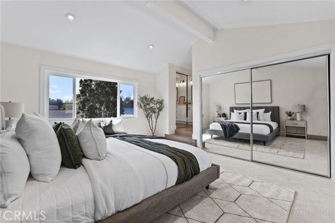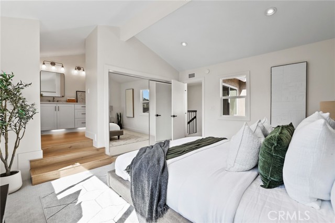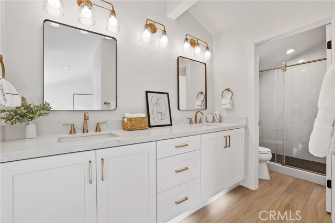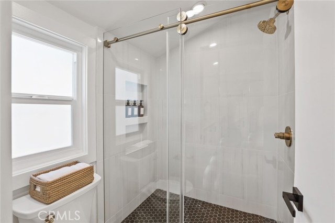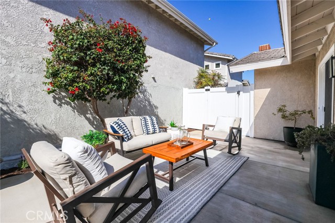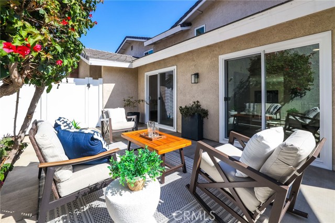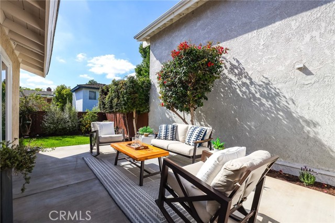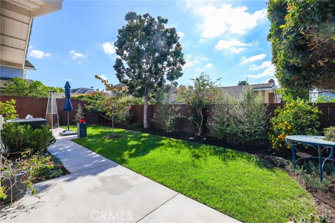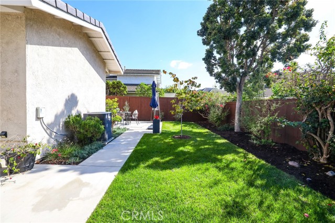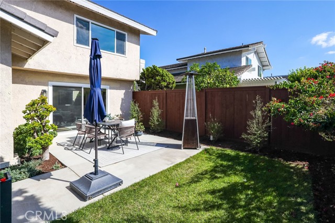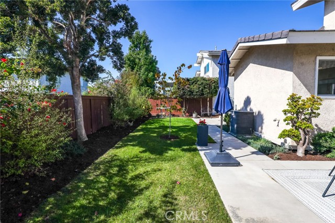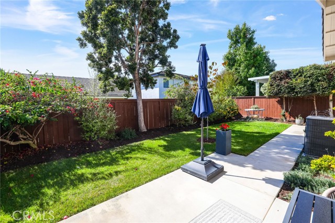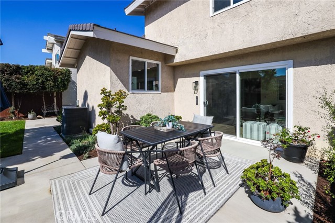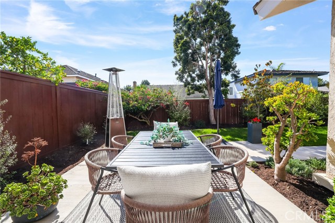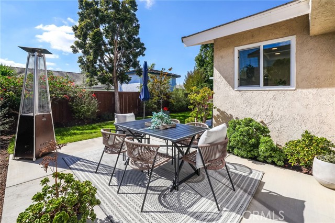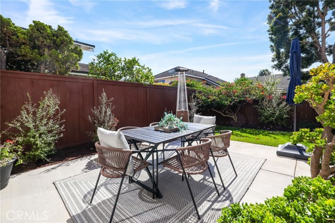Description
Stunning inside and out, this newly remodeled home sits on a quiet cul-de-sac in a prime Woodbridge location—well within the loop and a short walk to Stone Creek Elementary, Lakeside Middle, Woodbridge High, the lake, and Woodbridge Center. Excellent curb appeal with a newer roof (approx. 4 years), new driveway and walkways, updated garage door, refreshed landscaping with new sprinklers and drip system, new windows, and a 6-ft privacy gate. Inside, the open, airy layout features abundant natural light, high ceilings, and a modern design. The first floor boasts wide-plank white oak flooring, new paint, baseboards, window casings, recessed lighting, and newer ceiling fans. The living room centers around a striking fireplace, while the spacious dining room overlooks the backyard with a dramatic light fixture. The fully remodeled kitchen offers new white shaker cabinets, quartz counters, a stainless-steel LG appliance suite, and champagne bronze fixtures. The family room opens to the backyard, providing a bright, inviting space for gatherings. Downstairs also includes a remodeled bath with new flooring, vanity, and custom shower door, plus a bedroom with atrium views. Upstairs, enjoy new carpet and padding throughout. Secondary bedrooms are generously sized with ceiling fans, and the updated hall bath features a new double vanity, quartz counters, flooring, and shower door. The large primary suite offers vaulted ceilings, new recessed lighting, ample closet space, and a spa-like bath with an oversized double vanity, quartz counters, new fixtures, flooring, and a custom walk-in shower with champagne bronze finishes. The backyard features two large patio areas, new fencing, sprinklers, and hardscape—perfect for outdoor entertaining. Additional upgrades include new sliders, AC ducting, and a smart thermostat. Experience all that Woodbridge has to offer in this turnkey home designed for today’s lifestyle.
Map Location
Listing provided courtesy of Joshua Gilliam of Seven Gables Real Estate. Last updated 2025-11-10 09:21:16.000000. Listing information © 2025 CRMLS.







