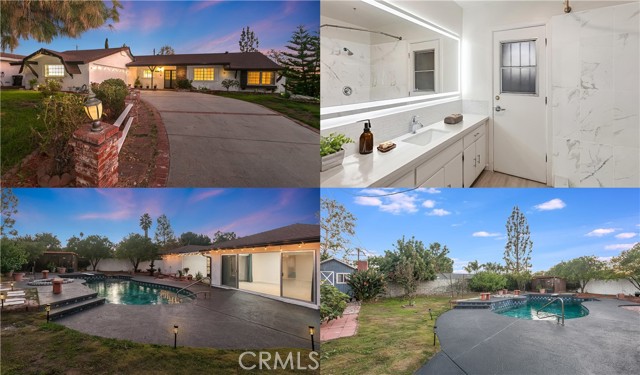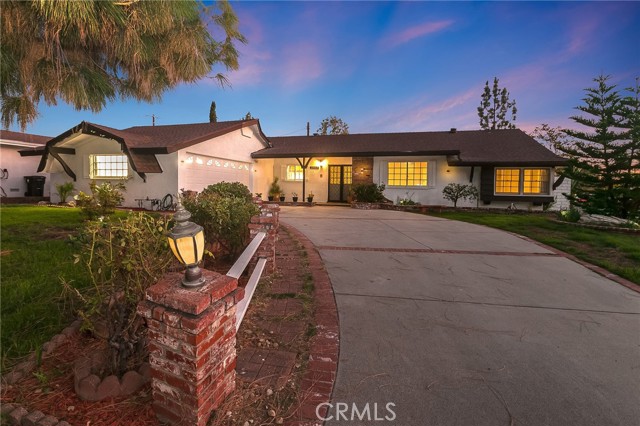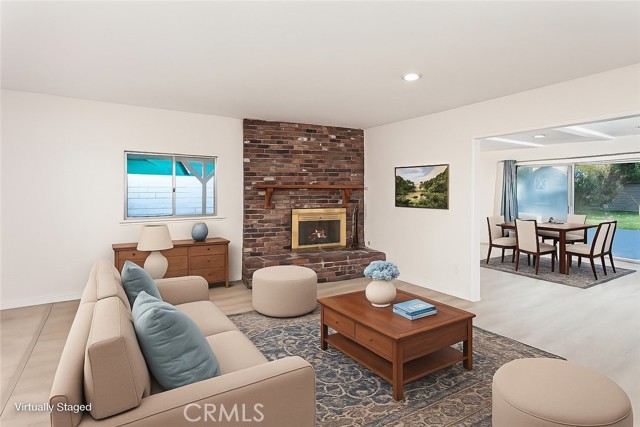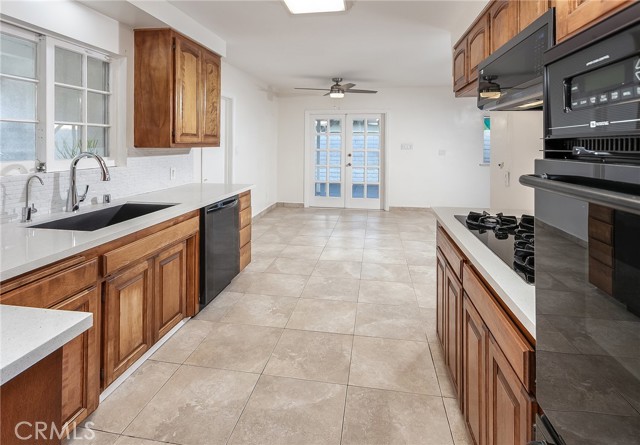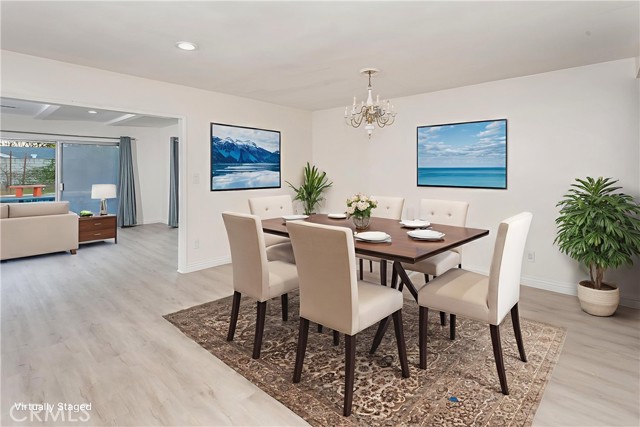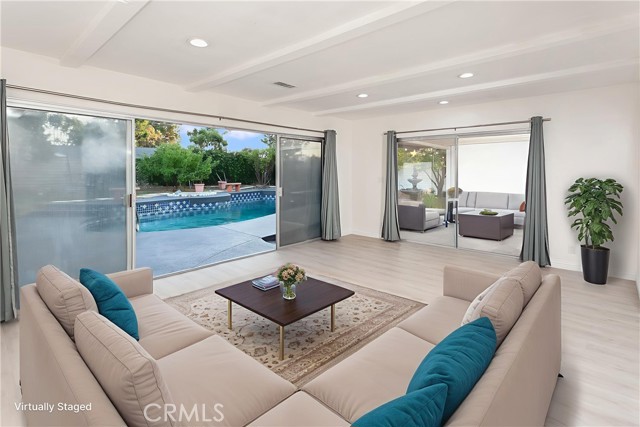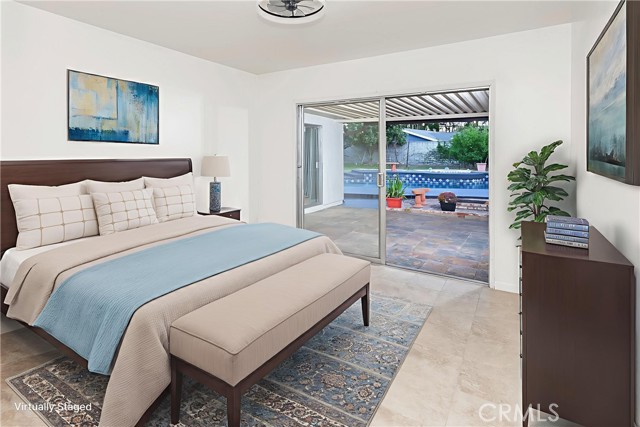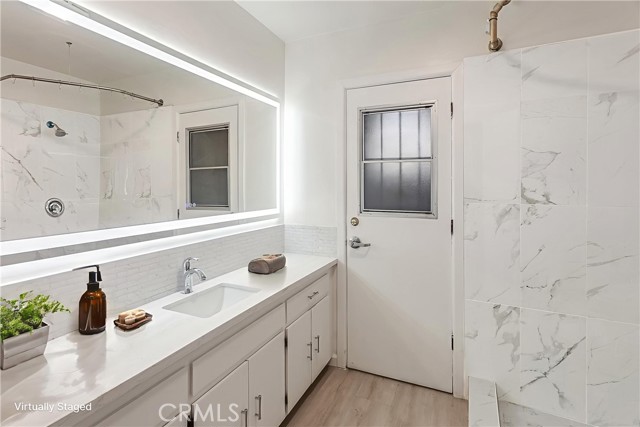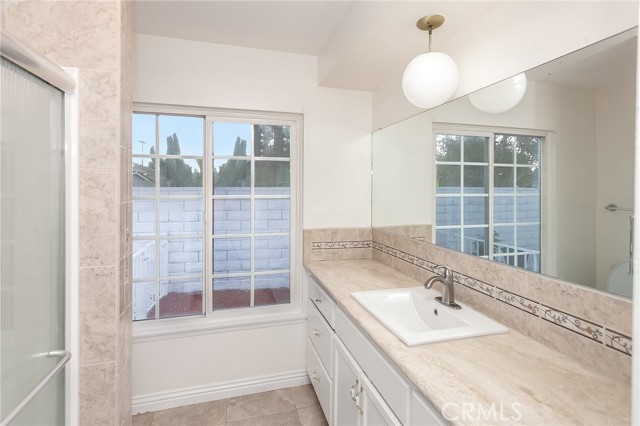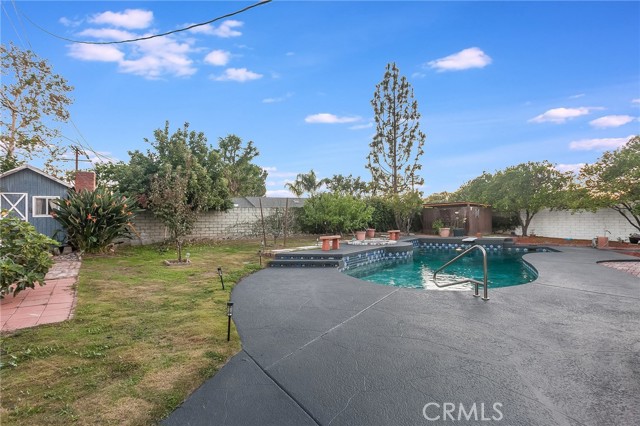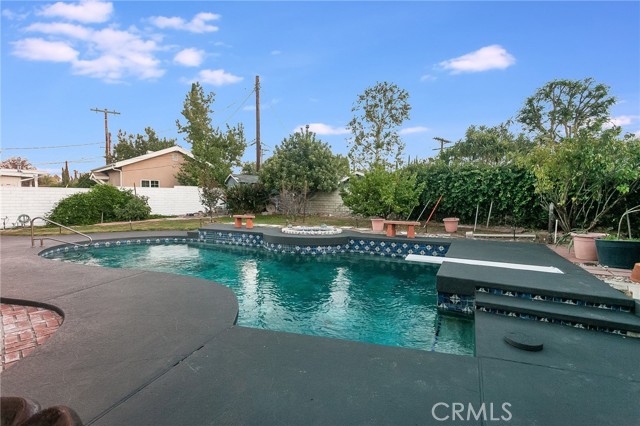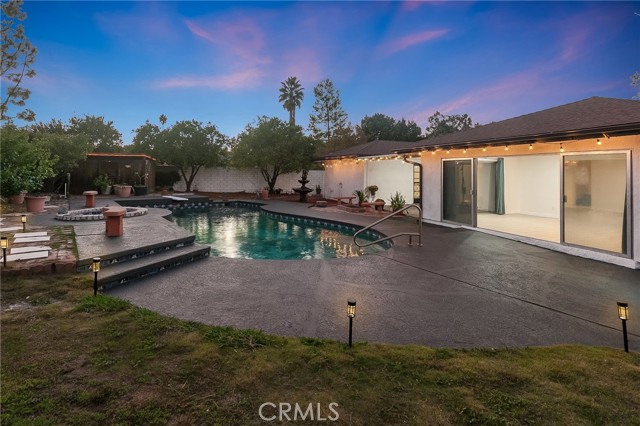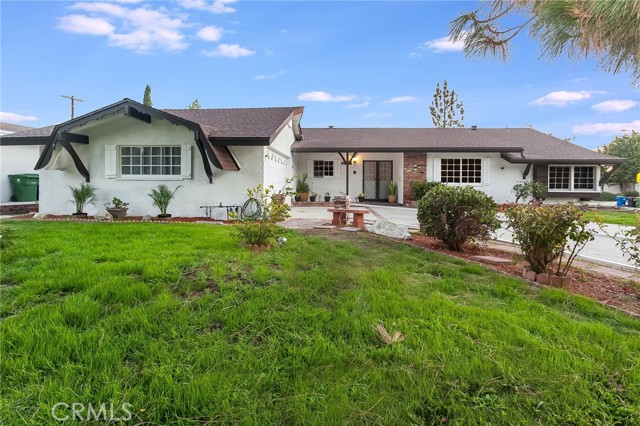Description
This entertainer’s POOL home is loaded with upgrades and modern amenities, set on a HUGE 11,613 sq. ft. CORNER LOT on a quiet CUL-DE-SAC in one of West Hills’ most desirable neighborhoods. Vibrant flowerbeds, raised brick planters, a freshly painted exterior, and a covered front porch create instant curb appeal. Step through double doors with glass inserts into a freshly painted, sun-filled open-concept floor plan spanning approximately 2,032 sq. ft., with smooth ceilings throughout. The living room is bright and welcoming, featuring recessed lighting, a floor-to-ceiling raised hearth brick fireplace, and rich wood laminate flooring. The updated kitchen is a chef’s dream, with rich wood-grained cabinetry, sparkling stone countertops, full backsplash, deep undermount basin, 5-burner gas cooktop, Maytag® oven, new Samsung® microwave, new Frigidaire® dishwasher, and tile floors. A breakfast nook with a lighted ceiling fan and double French doors opens directly to the backyard. The formal dining room with drop-down chandelier and complementary wood laminate flooring is perfect for entertaining, while the expansive family room, with wall-to-wall sliding glass doors and modern recessed lighting, is ideal for relaxing or hosting gatherings. Four spacious bedrooms and two bathrooms provide plenty of room for family and guests. The primary bedroom is bright and airy, with a lighted ceiling fan, large walk-in closet, and wood laminate flooring Its private en suite bathroom features a white vanity with stone countertop, undermount basin, smart touch mirror, tiled walk-in shower, and direct backyard access. Three additional bedrooms offer ample closet space and large windows, with one providing direct access to the backyard patio. The remodeled guest bathroom includes a white vanity, stone countertop, custom tiled backsplash with decorative inlay, wall-to-wall dressing mirror, and step-in shower. Additional highlights include an oversized, multi-functional indoor laundry room with pantry, abundant storage, utility basin, and tile floors, plus central air and heat for year-round comfort. The backyard is an entertainer’s paradise, featuring a sparkling in-ground pool, freshly painted concrete decking, sprawling lawn, mature shade, fruit and citrus trees, and lush greenery. Attached 2-car direct access garage. All of this is just minutes from shopping, restaurants, and parks, making it a move-in ready West Hills home with everything you need for easy living.
Map Location
Listing provided courtesy of Jim Sandoval of Park Regency Realty. Last updated 2025-10-30 08:17:22.000000. Listing information © 2025 CRMLS.





