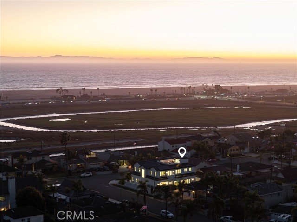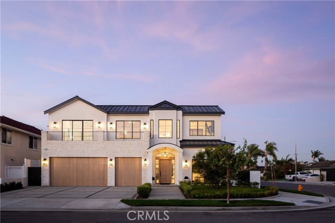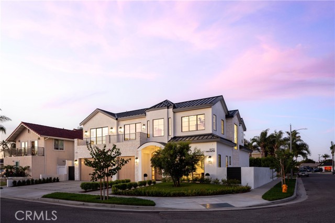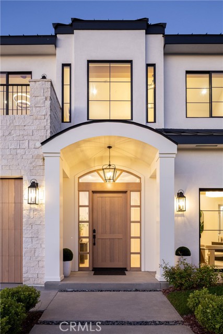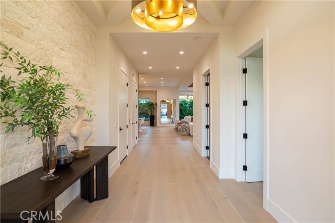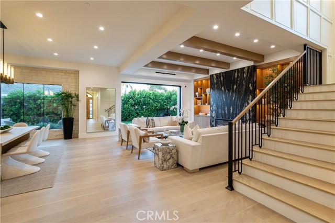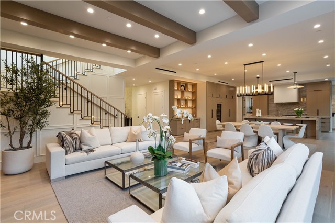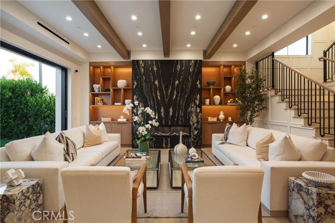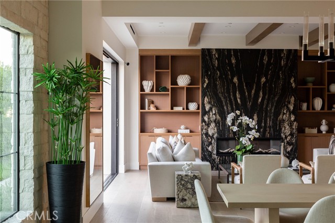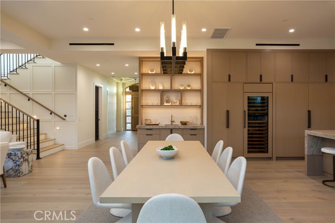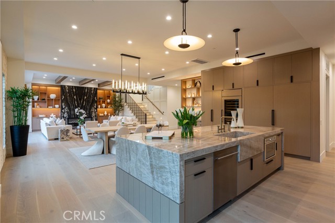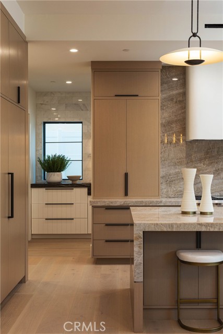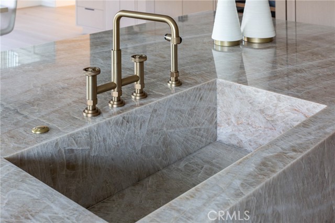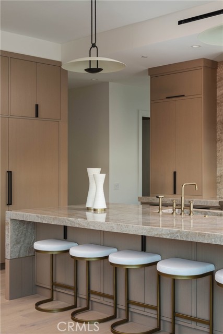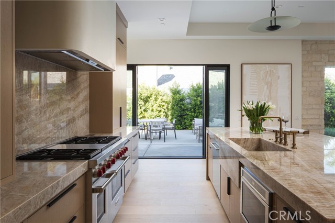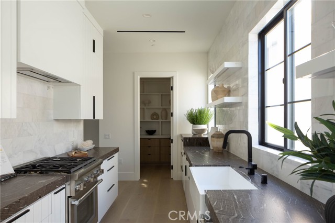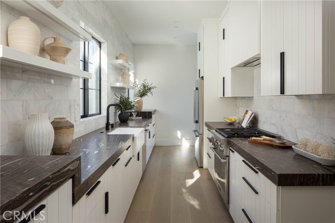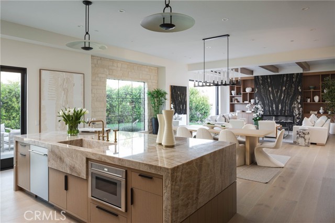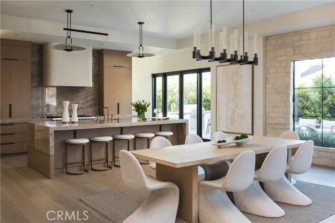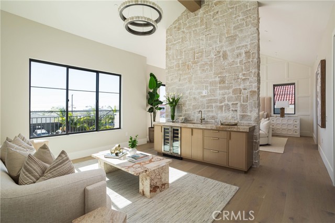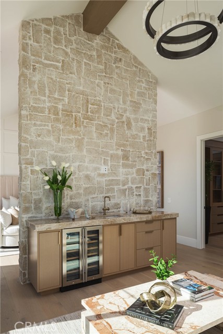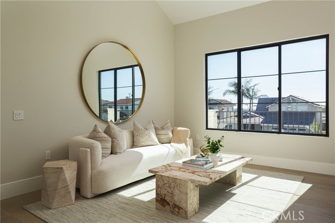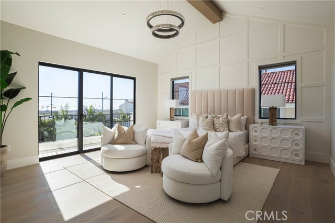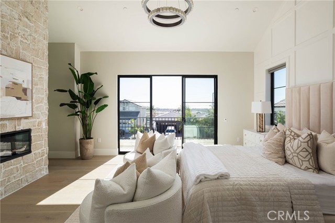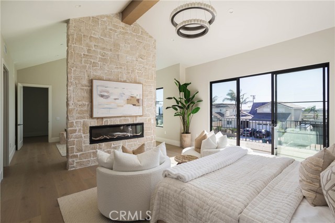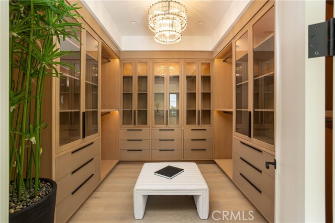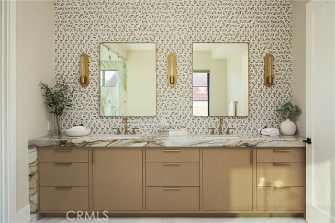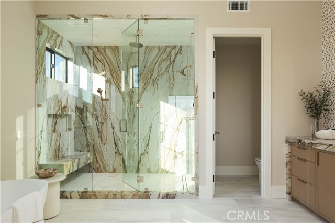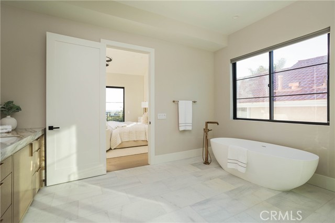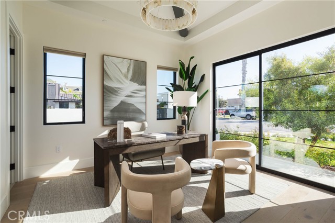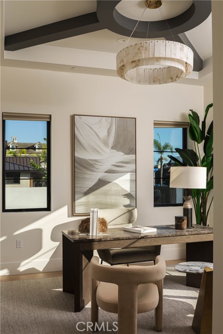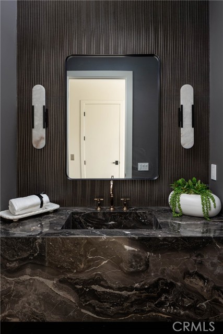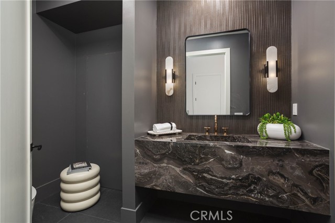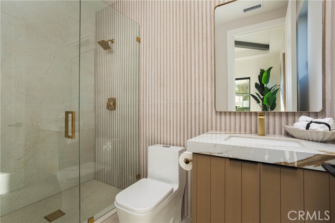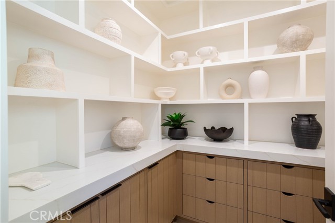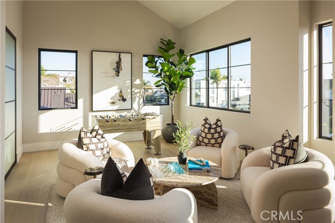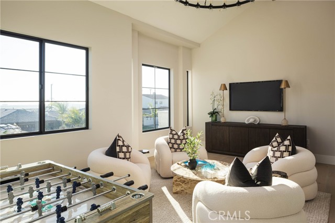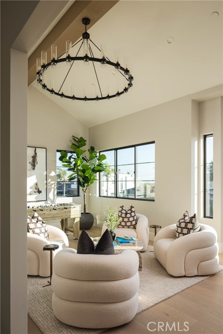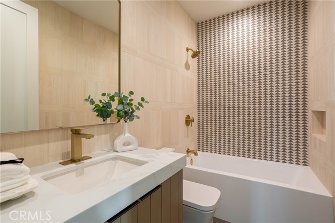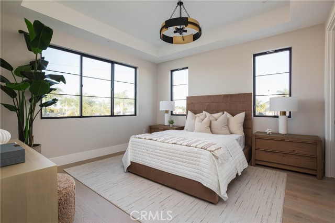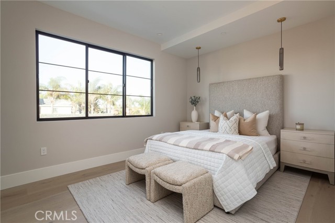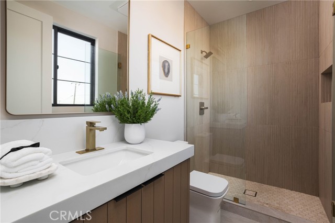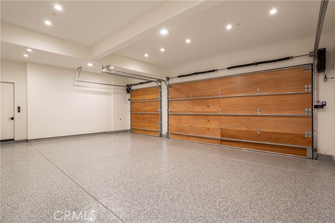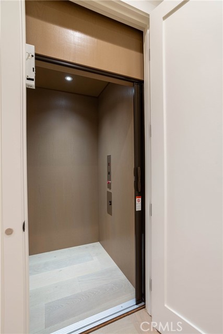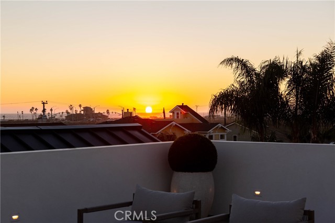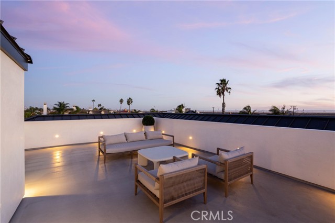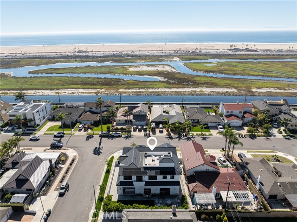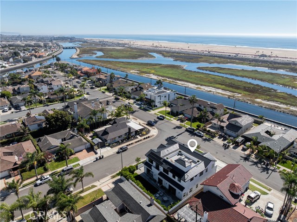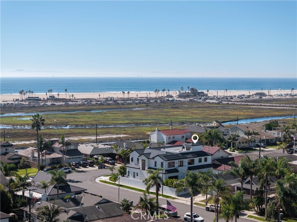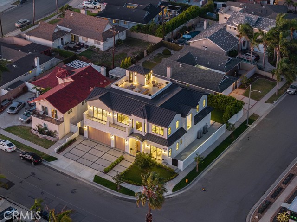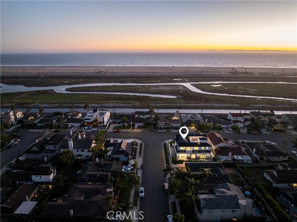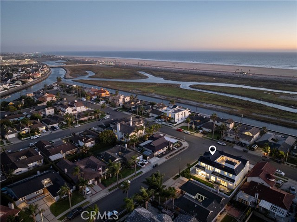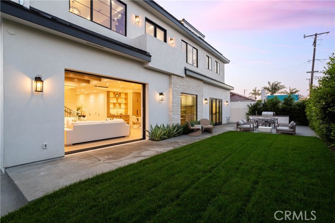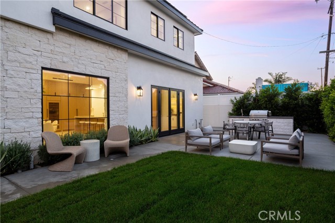Description
Completed in 2025, this brand-new coastal estate at 9121 Christine Drive sets a new standard for luxury in Huntington Beach. Positioned on a premier corner lot, the home offers nearly 5,000 sq. ft. of living space and a spectacular 560 sq. ft. rooftop deck with unobstructed ocean views. Designed with both form and function in mind, it combines timeless architectural detail with state-of-the-art construction and absolutely premium materials. Step inside to soaring 11-foot ceilings adorned with custom wood beams, wide-plank European white oak flooring, and natural light streaming through Milgard windows and French doors. Indoor and outdoor living flow seamlessly thanks to a dramatic La Cantina pocket door that opens to the main entertaining space, anchored by a Belvedere book-matched marble fireplace. The main kitchen showcases white oak cabinetry, Taj Mahal quartzite counters, a 72” Sub-Zero refrigerator, 48” Wolf range, and Sub-Zero wine fridge. A separate butler’s kitchen, with Thermador appliances and a walk-in pantry, ensures effortless hosting. The primary suite is a true retreat with vaulted ceilings, a stone fireplace, alabaster marble chandeliers, and a 30-foot balcony capturing ocean breezes. Its spa-inspired bath boasts full-slab marble shower walls, a custom double vanity with Brizo polished gold fixtures, and a boutique-style walk-in closet with illuminated white oak cabinetry. Additional highlights include a three-car garage with custom rift oak doors, an elevator servicing all levels, two laundry rooms, a solar system, and a durable metal roof. Designer guest baths feature Porcelanosa and Ann Sacks tile, while a Taj Mahal quartzite wet bar adds sophistication to the entertaining level. With no expense spared and every finish hand-selected, this one-of-a-kind residence blends architectural excellence with unmatched coastal living—moments from the sand and surf of Huntington Beach.
Map Location
Listing provided courtesy of Jody Clegg of Compass. Last updated 2025-11-05 09:18:30.000000. Listing information © 2025 CRMLS.





