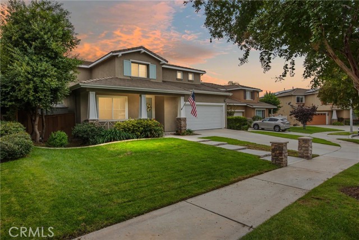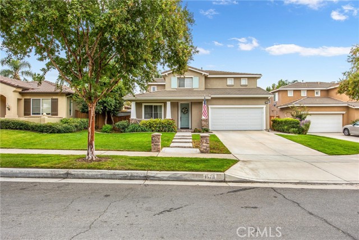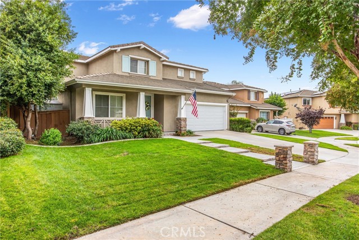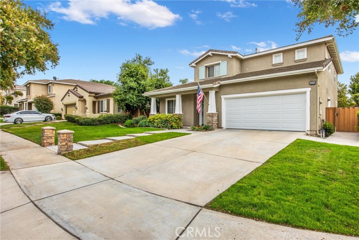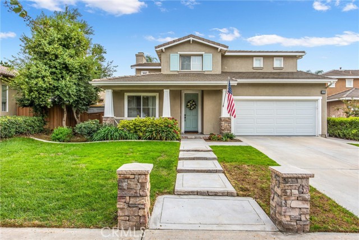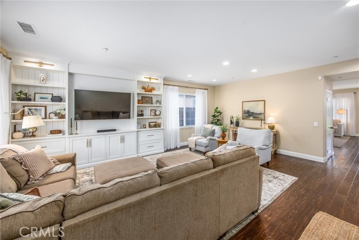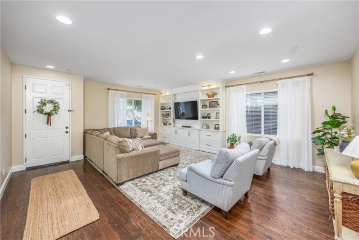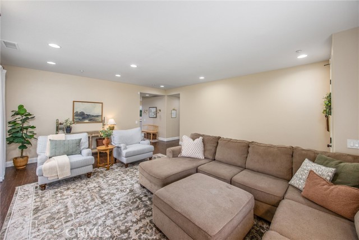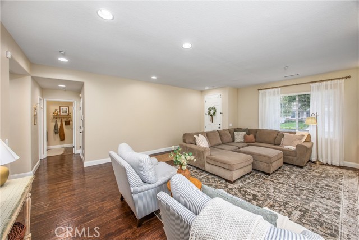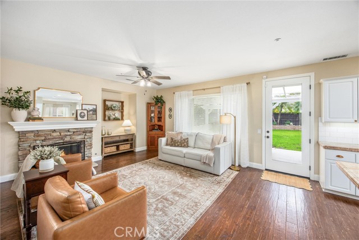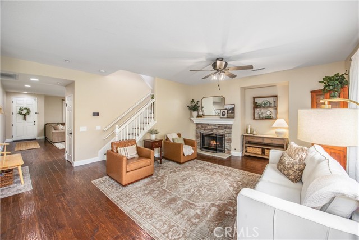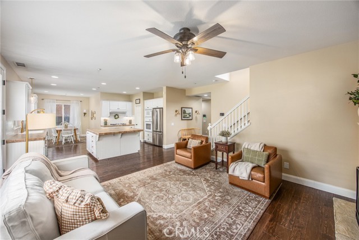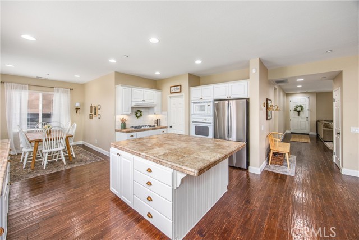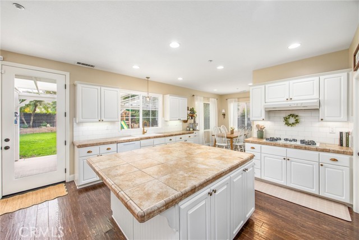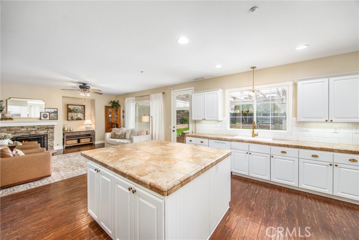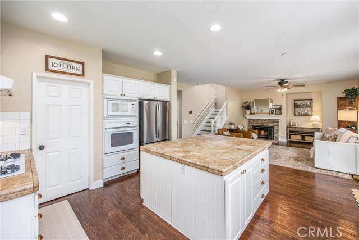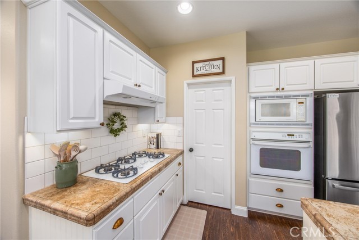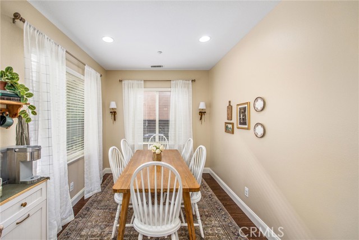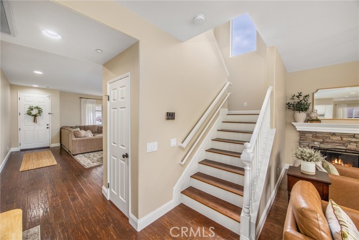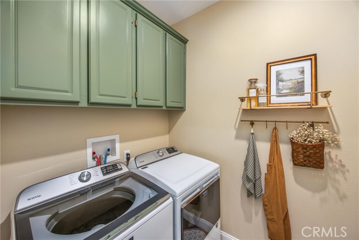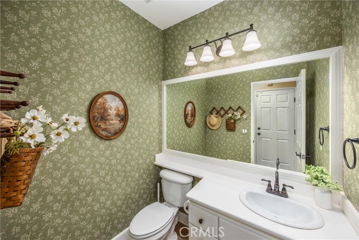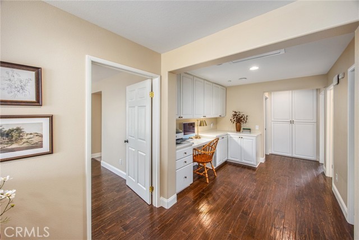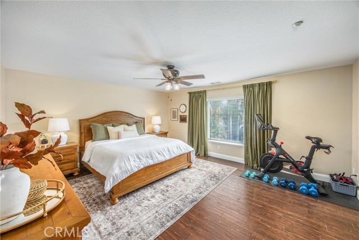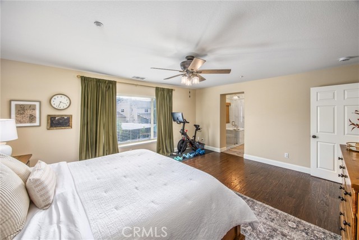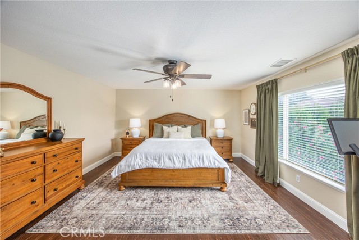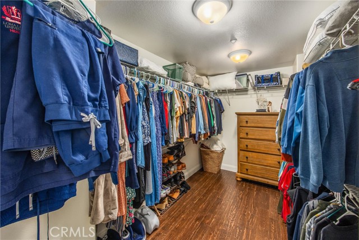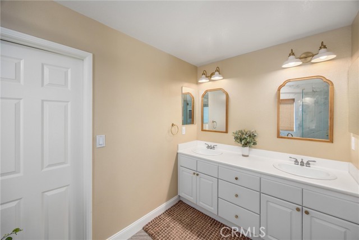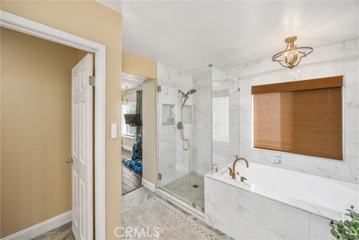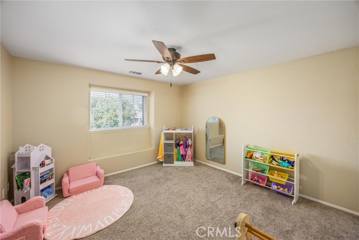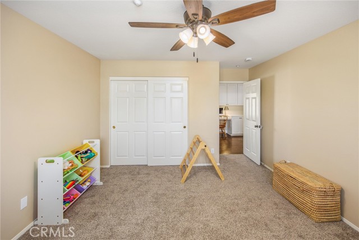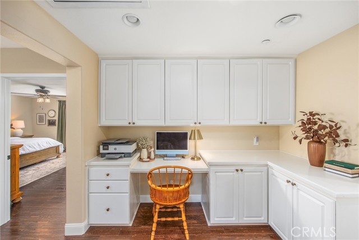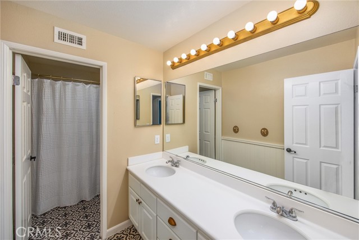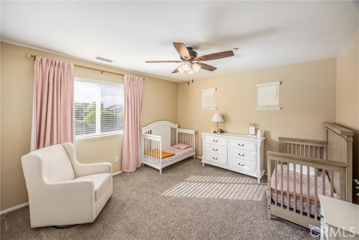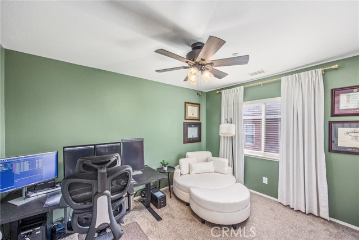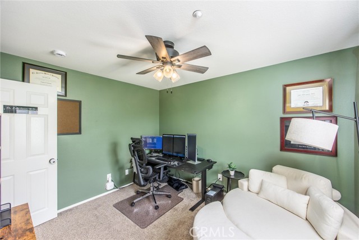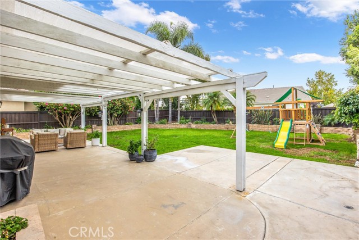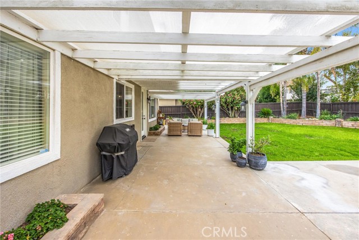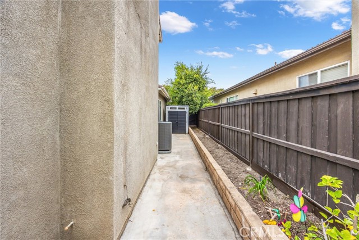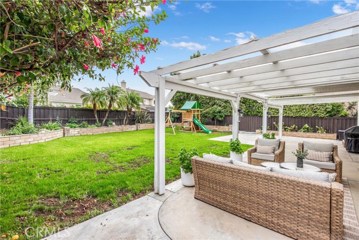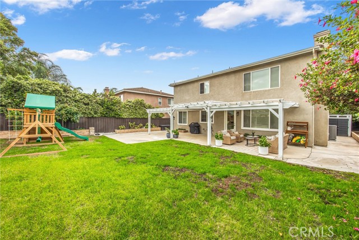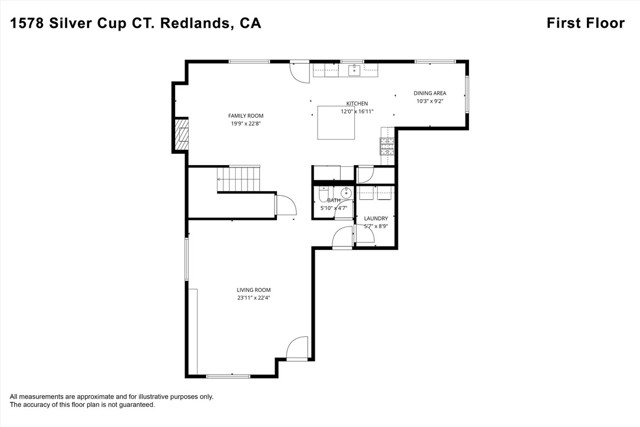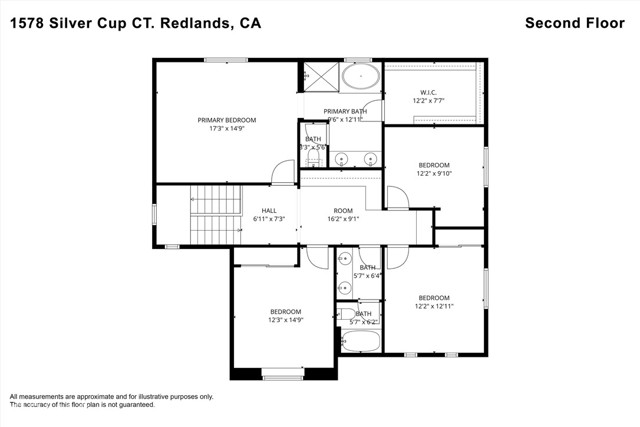Description
Welcome to University Grove, a highly sought-after neighborhood known for its quiet streets and charming community feel. Nestled in a peaceful cul-de-sac, this beautifully maintained 4-bedroom, 2.5-bathroom home offers the perfect blend of comfort, functionality, and modern upgrades. Step through the front door into a spacious and inviting living room, featuring a large custom cabinetry unit perfect for entertaining or relaxing with family. Continue down the hallway to a cozy sitting room featuring a gas fireplace, ideal for quiet evenings or hosting guests. The open-concept kitchen is the heart of the home, boasting an enormous center island and a spacious breakfast nook—a perfect spot to start your day. A bead board wrapped kitchen island and newly upgraded tile backsplash serve as versatile backdrops to complement a variety of aesthetic designs. The downstairs also includes a convenient half bathroom and a laundry room with additional storage. Upstairs, you'll find the generous primary suite, along with three additional spacious bedrooms—all wired for high-speed internet, making remote work or home learning a breeze. A shared full bathroom with dual vanity serves the secondary bedrooms. The upstairs hallway also features a built-in desk space with cabinetry, ideal for homework, crafts, or working from home. Outdoor living is just as impressive, with a large patio perfect for dining, lounging, or entertaining, and an open grass lawn—great for kids, pets, or simply enjoying your private backyard oasis. There is also a charming swing set included, perfect for children and families to create lasting memories. Additional features include a 3-car garage, a new garage door as well as custom garage cabinetry with work bench for additional convenience and storage. Also new (less than 2 years): HVAC, carpet, paint throughout, water heater, dishwasher, kitchen sink/fixtures/backsplash, living room built in TV cabinet/bookshelves, primary bathroom tile/shower door, ceiling fans in all bedrooms and living room.
Map Location
Listing provided courtesy of Kenneth Spear of SPEAR REALTY GROUP. Last updated 2025-11-21 09:13:07.000000. Listing information © 2025 CRMLS.





