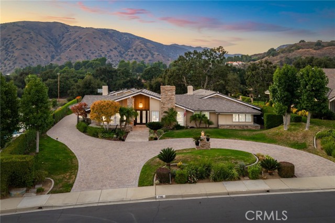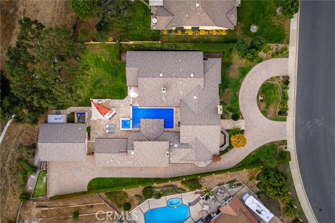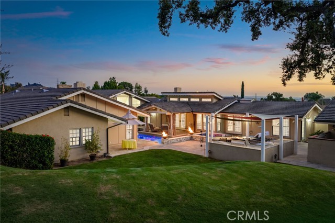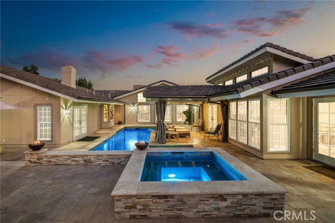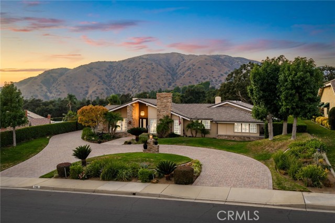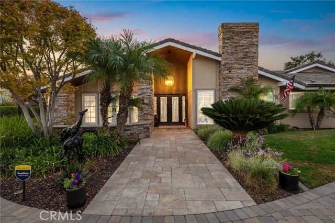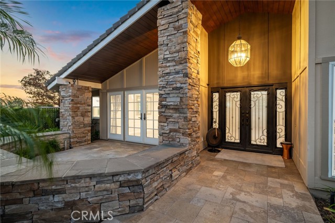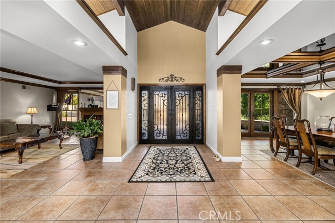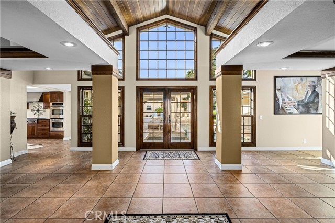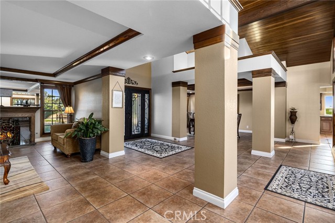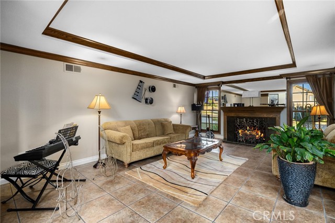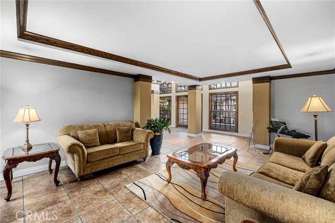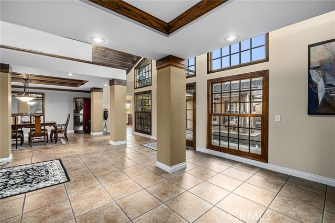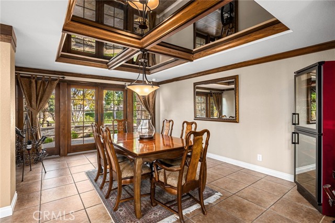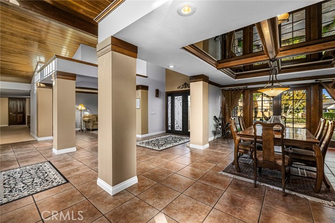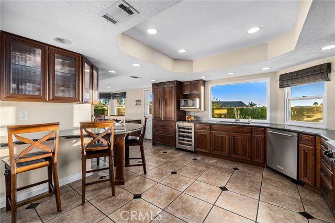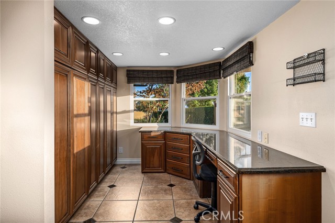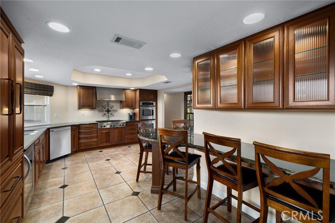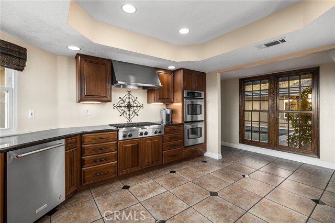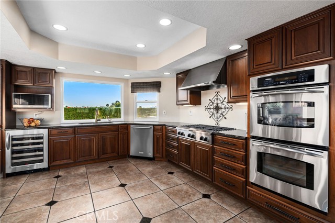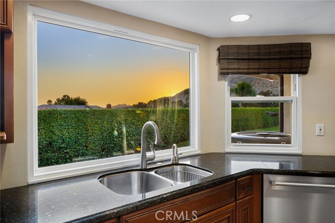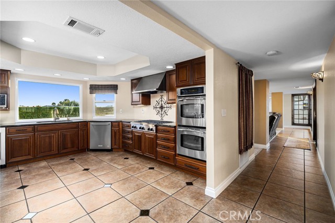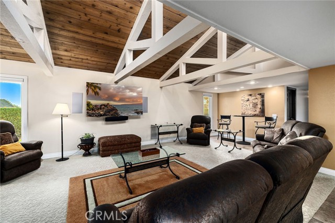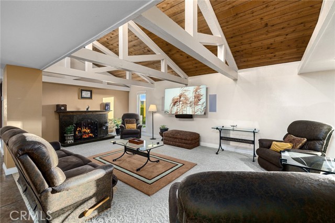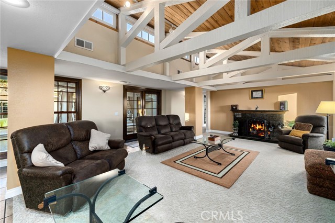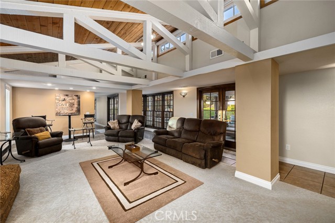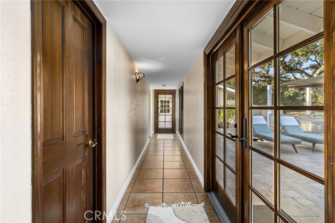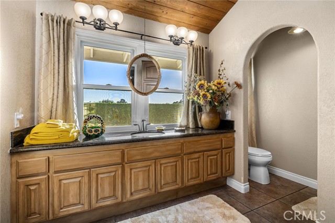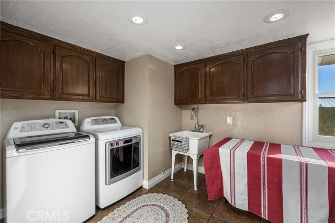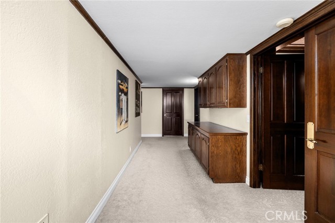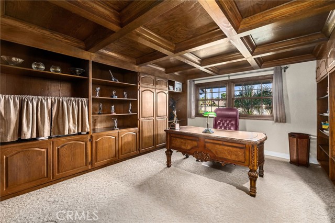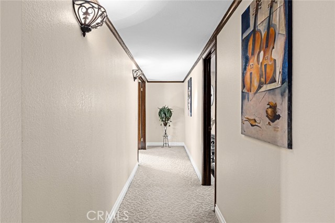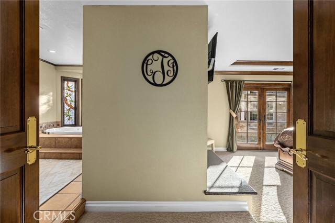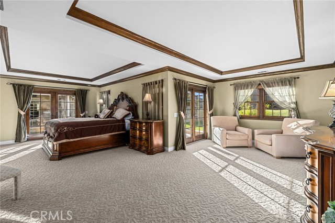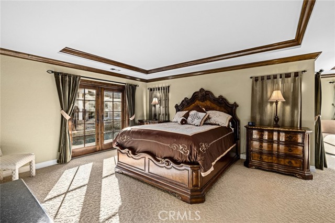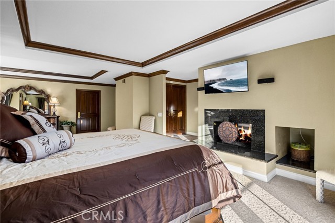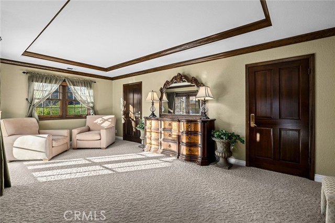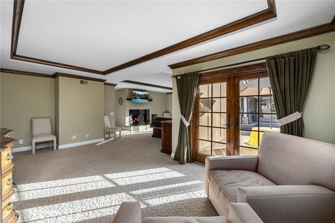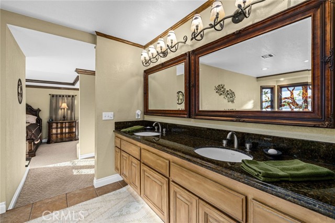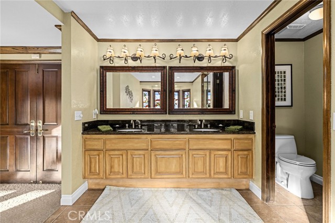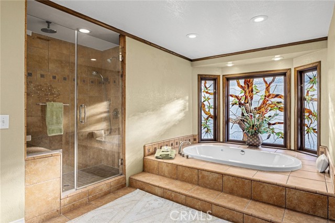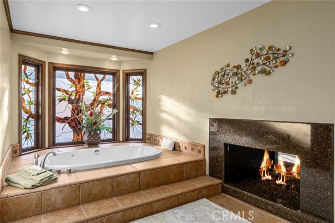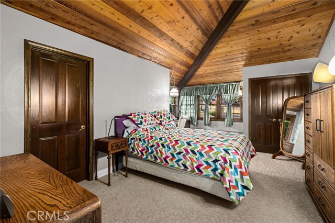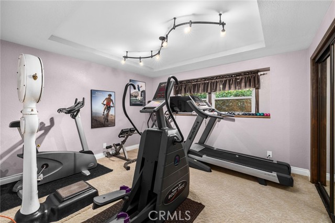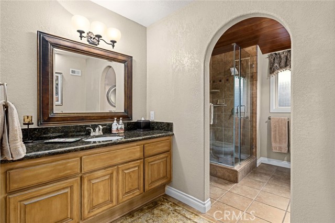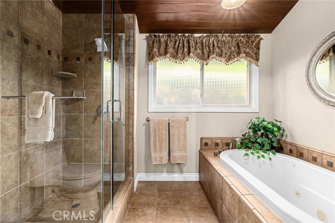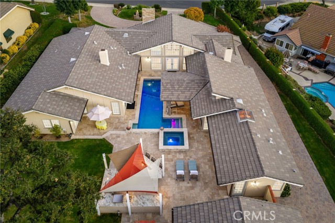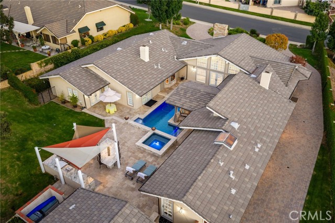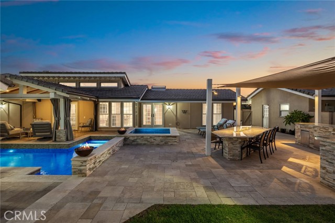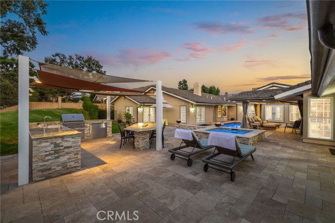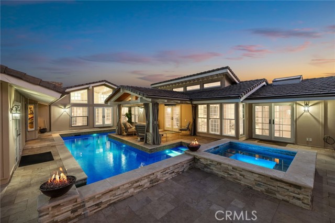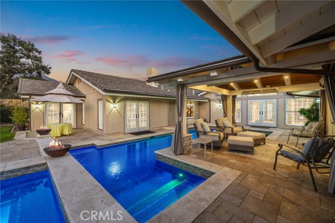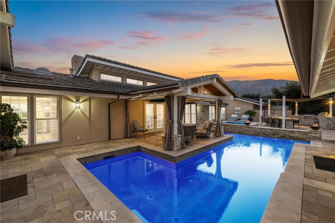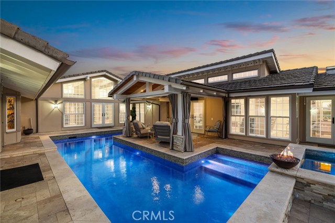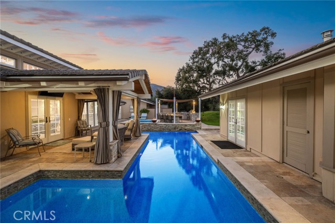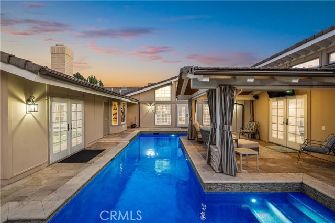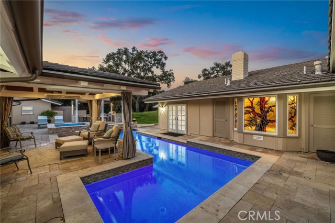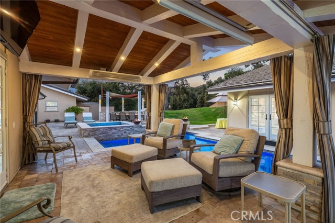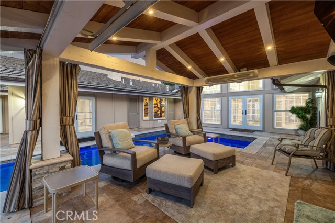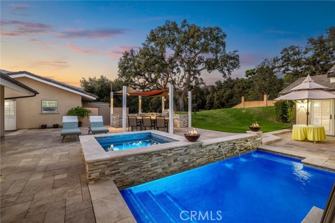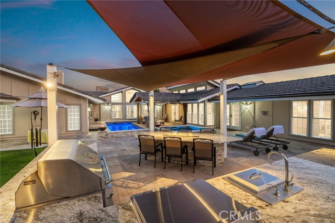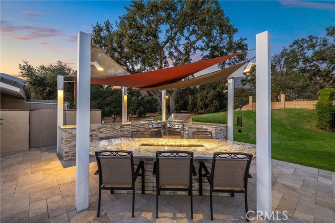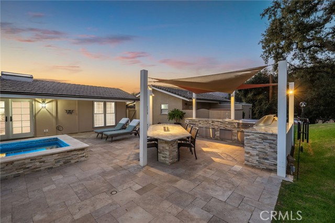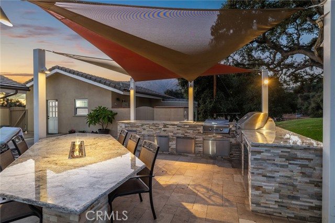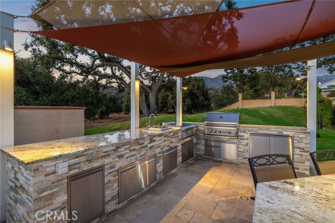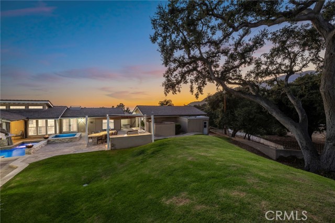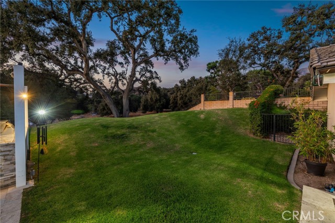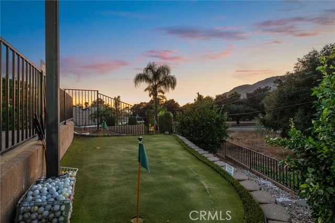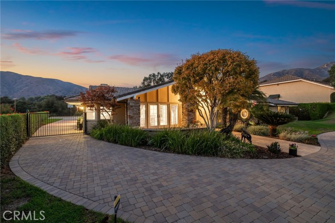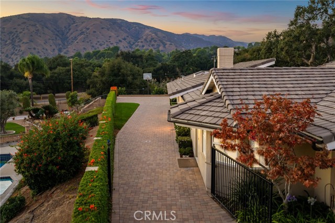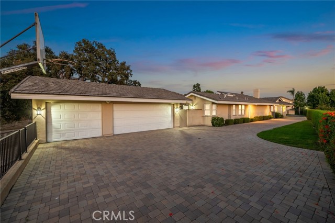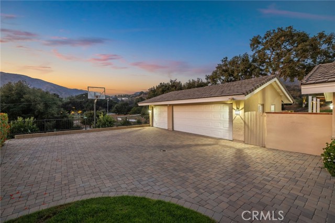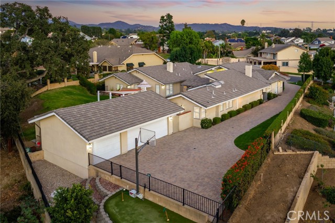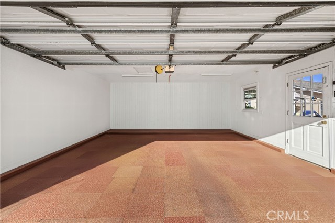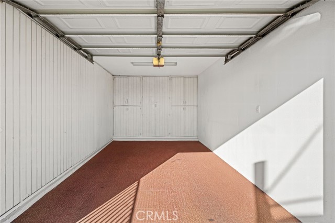Description
Custom California Ranch-Style Estate featuring a symmetrical façade, circular paver driveway, stacked-stone accents, and meticulous landscaping. Double iron-and-glass entry doors opens to a light-filled interior framed by floor-to-ceiling windows and wood-trimmed architectural columns, leading seamlessly into the formal living and dining rooms. The living room offers a tray ceiling with crown molding, a fireplace, and windows overlooking the front yard. The dining room offers a mirrored coffered ceiling and French doors that open to a front sitting area. The kitchen features custom wood cabinetry, granite countertops, stainless steel appliances, bar-top seating, and a breakfast nook with a built-in desk area. The adjacent family room offers a dramatic fireplace framed in granite, exposed white trusses, and wood-plank ceiling that blends architectural character. French doors and wood-framed, grid-style casement windows provide views and a seamless transition to the backyard. This wing also includes a bathroom with shower, a laundry room, and access to the three-car garage. On the opposite wing, an executive-style office showcases millwork, coffered ceilings, floor-to-ceiling built-ins, and richly stained cabinetry. The luxurious primary suite is a sanctuary–oversized and appointed with tray ceilings, dual sets of French doors, tall windows, and dual walk-in closets. The spa-inspired en suite bath features a jetted tub set beneath stained-glass windows, a walk-in shower, dual vanities with granite counters, and a double-sided fireplace shared with the bedroom. Additional bedrooms include one with an angled tongue-and-groove plank ceiling, and another with a tray ceiling. The hall bathroom features granite countertops, a frameless walk-in shower, and a jetted tub. The private, resort-style backyard is designed for elevated living–an expansive outdoor retreat ideal for entertaining or everyday luxury. A sleek PebbleTec pool is the centerpiece, paired with a stacked-stone spa, dramatic fire bowls, and cascading water features. A covered cabana lounge with vaulted wood ceiling, recessed lighting, heaters, and drapery offers a year-round outdoor living experience. A built-in BBQ island with stainless appliances, a fire table, sail shades, and paver decking sits beneath a majestic oak tree with views of hillside vistas. The detached three-car garage sits beyond a private gated driveway, where a putting green adds the final touch to this extraordinary estate.
Map Location
Listing provided courtesy of Nicholas Abbadessa of RE/MAX MASTERS REALTY. Last updated 2025-11-10 09:17:19.000000. Listing information © 2025 CRMLS.





