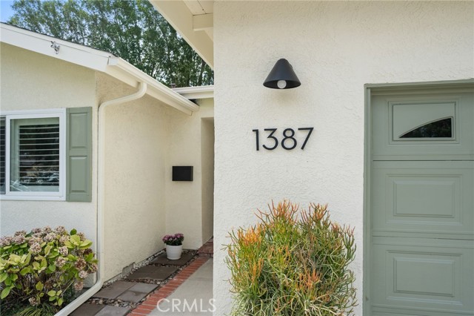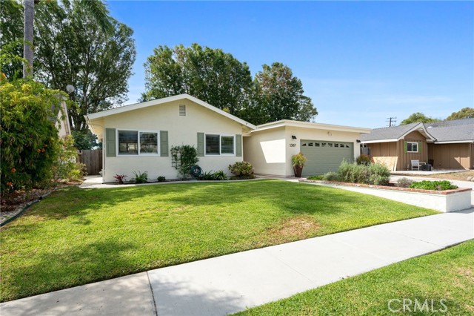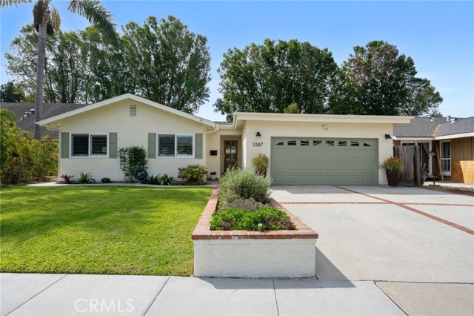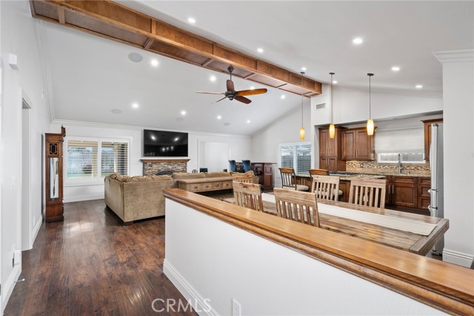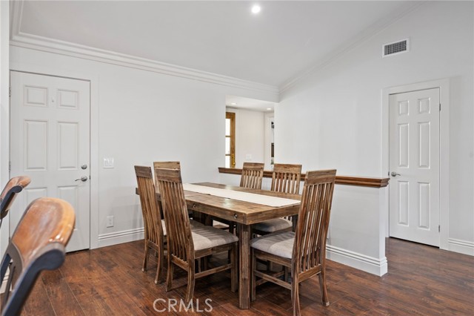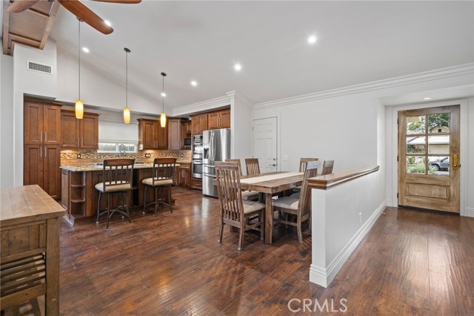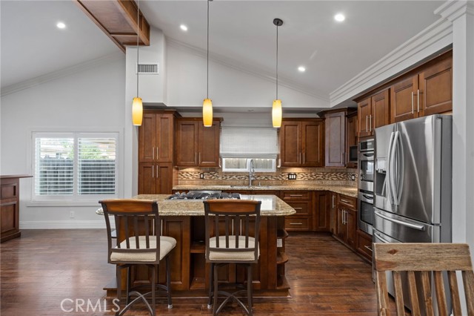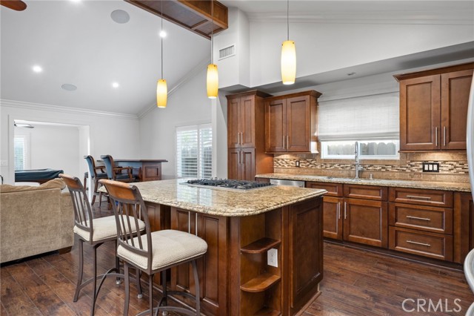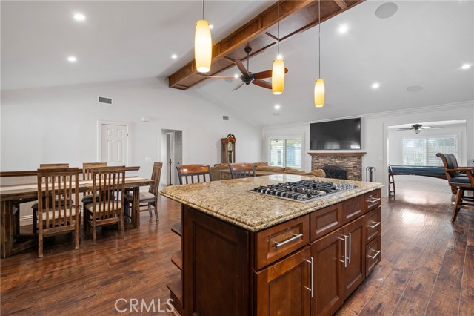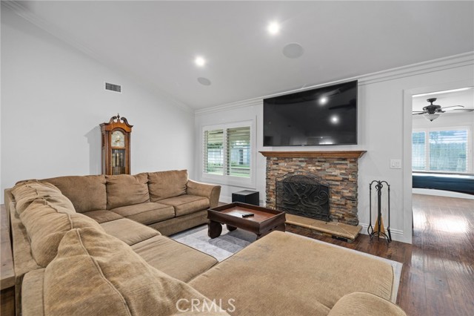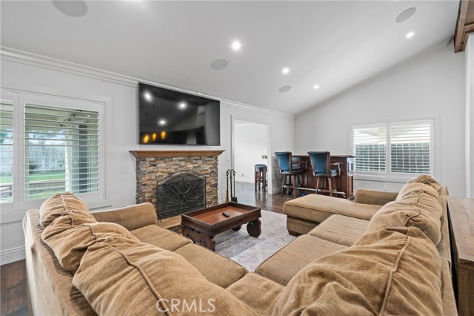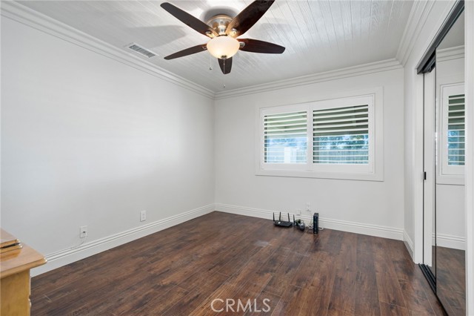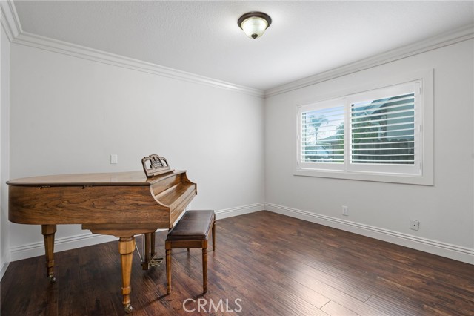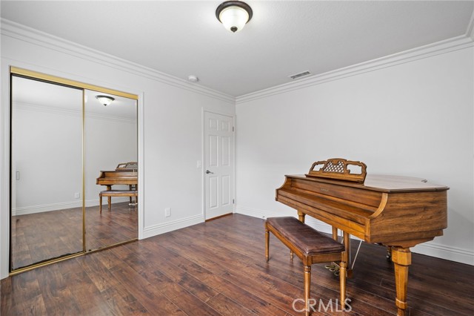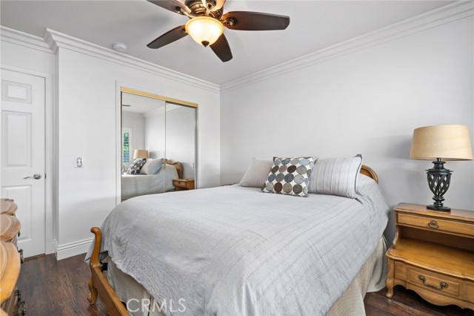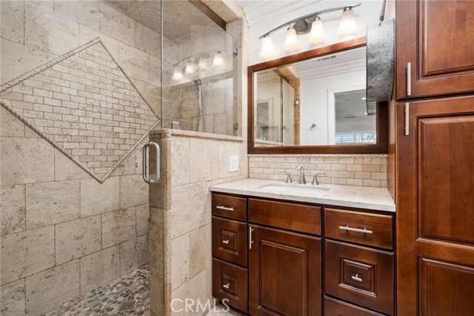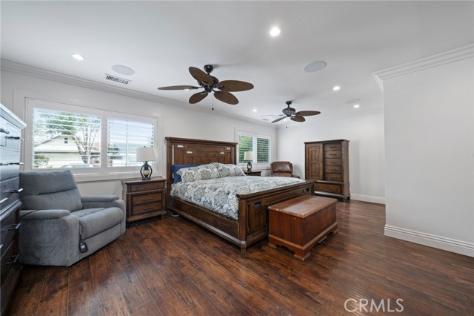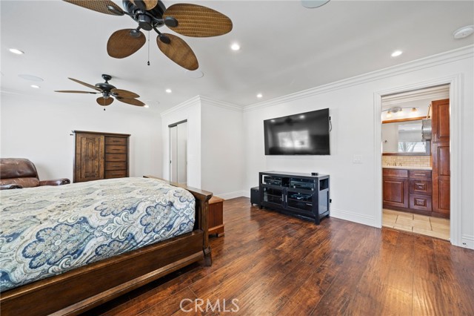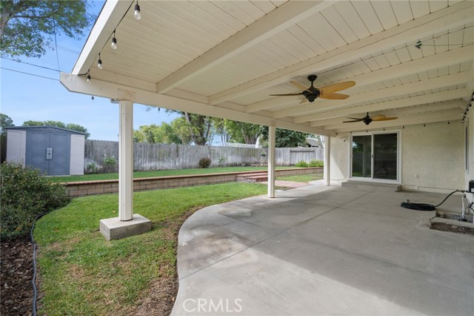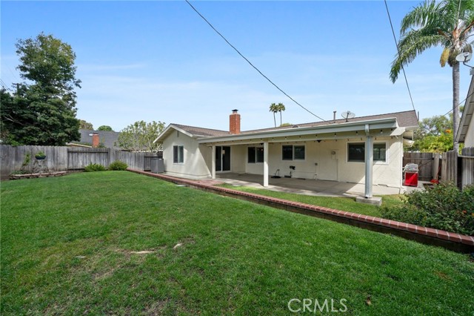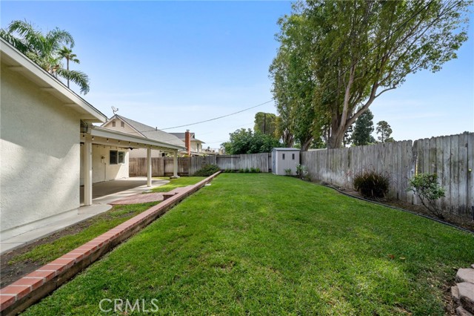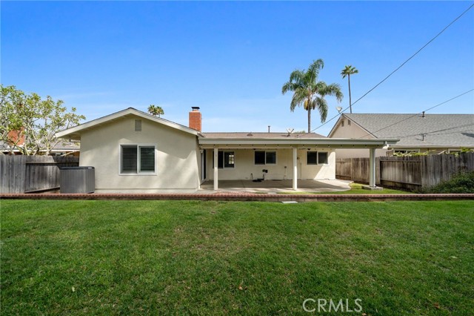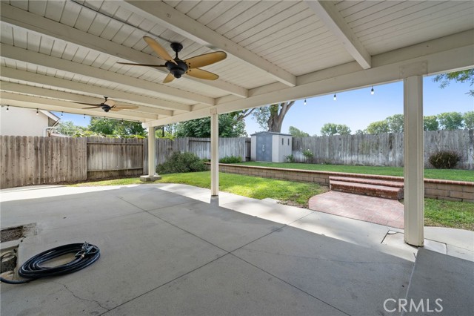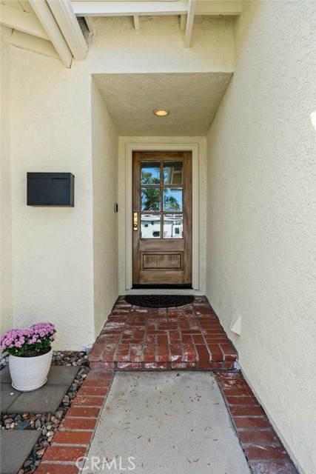Description
Set in the sought-after neighborhood of Halecrest, this single-level home combines a full 2012 remodel with a series of recent upgrades that enhance both its style and function. The interior offers 4 bedrooms, 2 bathrooms, and 2,066 sq ft of living space with an open floor plan filled with natural light. Wood flooring, crown molding, and recessed lighting add to the home’s comfortable style. The kitchen is designed for both everyday living and entertaining, featuring solid wood cabinetry, stainless steel appliances, granite countertops, and an island. The primary suite includes a remodeled bath with stone finishes and a walk-in shower, while three additional bedrooms provide flexibility for family, guests, or a home office. A second full bathroom has also been tastefully updated. Recent upgrades include fresh interior and exterior paint, a custom front door with brass hardware, new exterior sconces, a modern mailbox, and updated house numbers — all contributing to the home’s refreshed curb appeal. The 7,257 sq ft lot features a spacious backyard with a covered patio and open lawn, offering plenty of room to relax, gather with friends, or enjoy the coastal lifestyle. With its welcoming feel and prime Halecrest location near parks, shops, dining, and the Halecrest Park Swim & Tennis Club, this is a home to enjoy for years to come.
Map Location
Listing provided courtesy of Blake Nelle of Coldwell Banker Realty. Last updated 2025-09-19 08:21:03.000000. Listing information © 2025 CRMLS.






