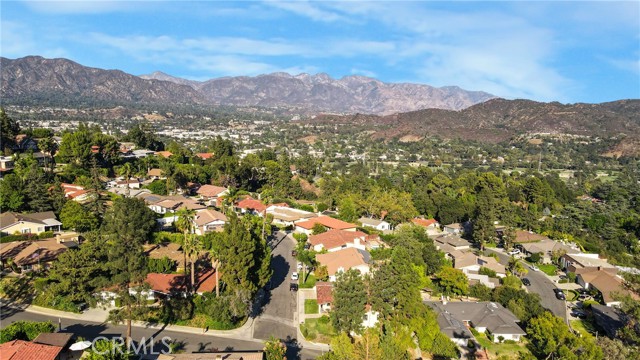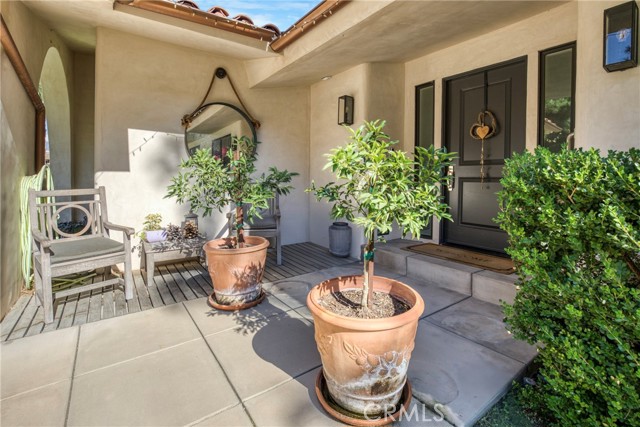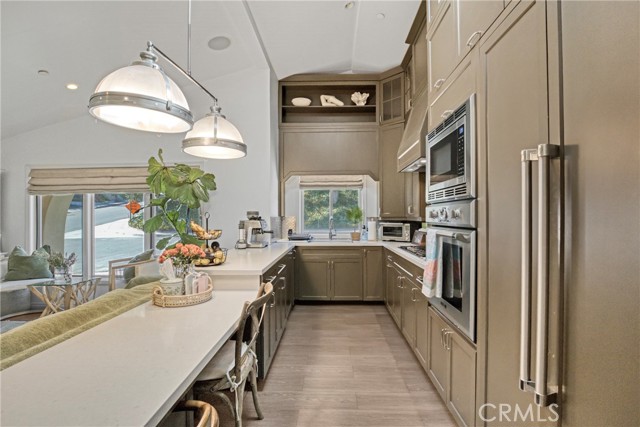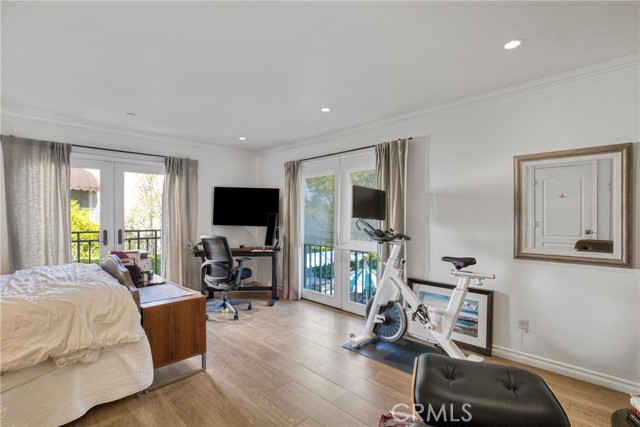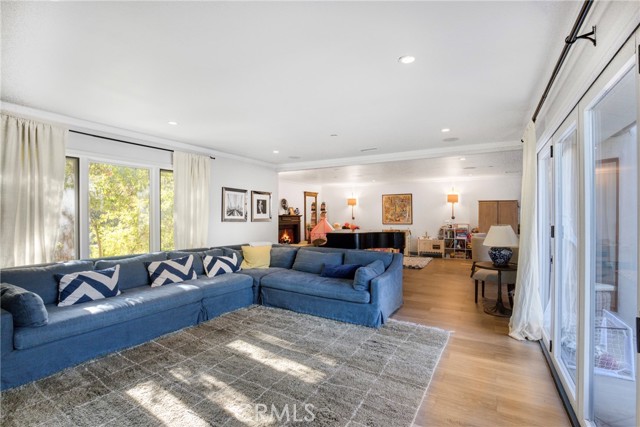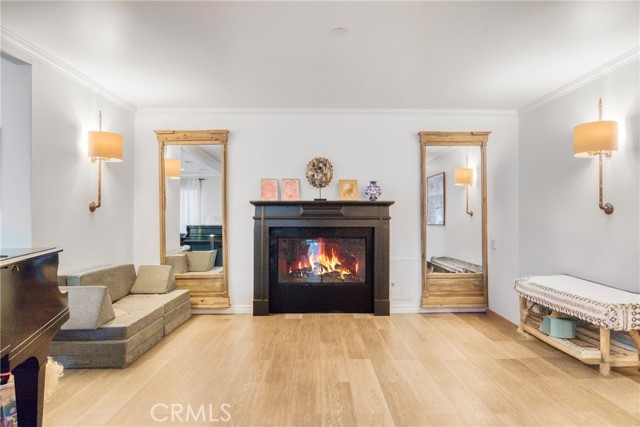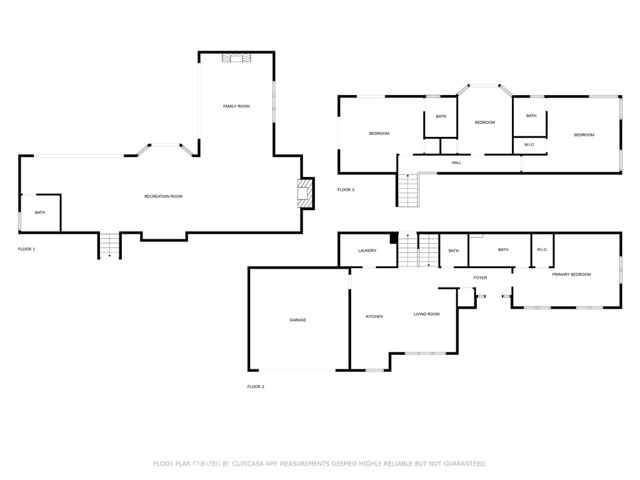Description
Prestigious Spanish-Style Home Near Oakmont Country Club Welcome to this stunning 4-bedroom, 4-bathroom Spanish-style residence offering 3,261 sq. ft. of living space on a spacious 7,967 sq. ft. corner cul-de-sac lot. Perfectly situated within walking distance to the renowned Oakmont Country Club, this multi-level home blends timeless architecture with luxurious modern upgrades, making it an entertainer’s dream. Step inside to a bright family room seamlessly connected to the gourmet kitchen, equipped with Thermador appliances—including a 6-burner stovetop, built-in oven, microwave, refrigerator, and dishwasher. The kitchen also features a cozy breakfast nook. Off the kitchen there is a private laundry room, and direct access to the 2-car garage. The first floor includes a guest bathroom and a primary suite for ultimate convenience. A few steps up, you’ll find three additional bedrooms, two with en-suite bathrooms, including a second primary suite. On the lower level, the home opens to an expansive dining room large enough to host gatherings of 20+ guests, complemented by an impressive accordion door that creates a seamless indoor-outdoor flow. The lower level also offers a second family room with a fireplace, an additional lounge area with its own fireplace—perfect for a library or reading retreat—and another guest bathroom. This home comes fully equipped with central air and heat, double-pane windows, recessed lighting, and a state-of-the-art sound system wired throughout, with built-in speakers in every room. The backyard is designed for ultimate entertainment, featuring a built-in BBQ, expansive hardscaping, and serene mountain views. Furniture may also be negotiable, providing an effortless move-in opportunity. Don’t miss your chance to own this remarkable home in one of the most prestigious neighborhoods!
Map Location
Listing provided courtesy of Elia Maalouf of Equity Union. Last updated 2025-11-09 09:14:23.000000. Listing information © 2025 CRMLS.








