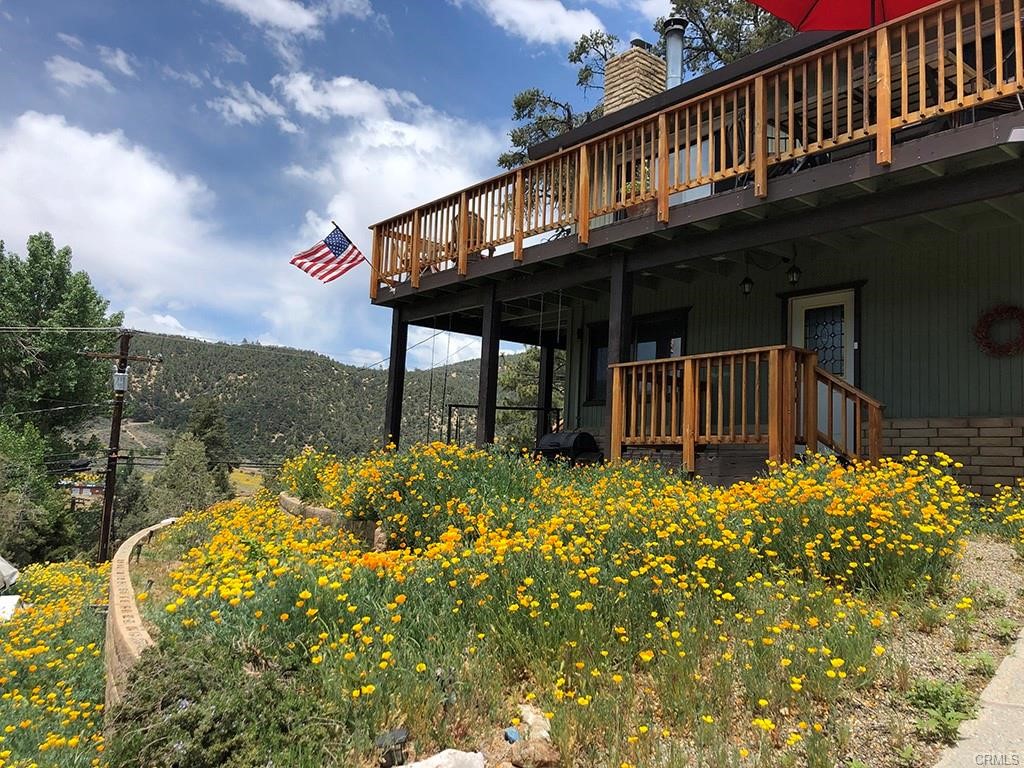Description
Custom 3+ bedroom, 2 bath home with panoramic views nestled on 1/3 acre of private, landscaped grounds in exclusive Pinon Pines. The views are maximized with a reverse floor plan featuring an open concept great room, wood vaulted ceiling, wood laminate floors, windows galore and an Elmira wood burning stove on a rustic stone hearth, flanked on both sides by window seat/wood boxes with outdoor access. The kitchen is an entertainers delight with stainless steel Viking and KitchenAid appliances, custom cabinets with glass uppers, pull-out lowers and lots of counter & storage space. The central dining area has natural light through sliding glass doors which lead to an 800sqft wrap-around deck opening the home up for outdoor living. The spacious master retreat has a vaulted ceiling and sliding glass doors to access the secluded, shady end of the deck. The main floor bathroom features a big jetted tub and double sinks. Also on the main floor is a bonus room with laundry, built in cabinets and a garden window. Downstairs is a beautifully remodeled full bath and two bedrooms, one with a walk-in closet and barn door. Storage abounds with an oversized, attached two car garage and separate garage/workshop totaling 900sqft of garage space. The property is attractively landscaped with Pinon Pines, an apple tree, drought resistant plants, lilacs, a big lawn and a fenced dog run. Enjoy cooler weather and cleaner air, less than an hour from Bakersfield and Santa Clarita Valley
Map Location
Listing provided courtesy of Sergey Oganesyan of Sergey Oganesyan. Last updated 2025-09-18 08:23:53.000000. Listing information © 2025 CRMLS.










