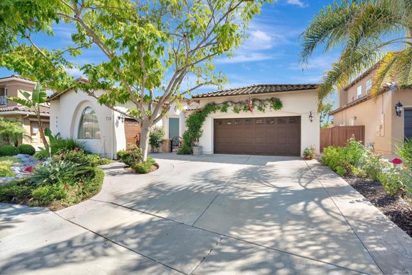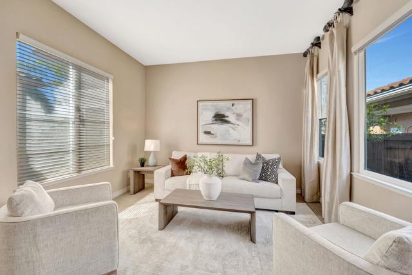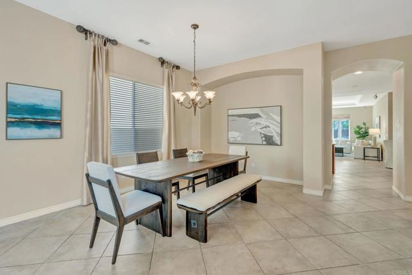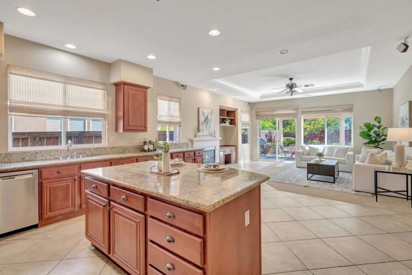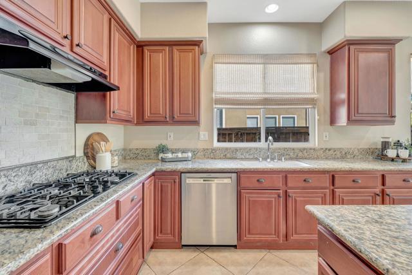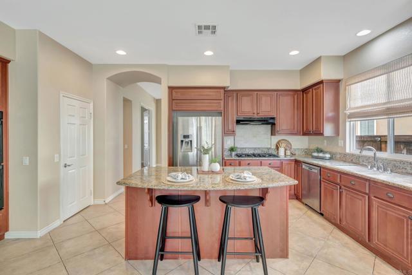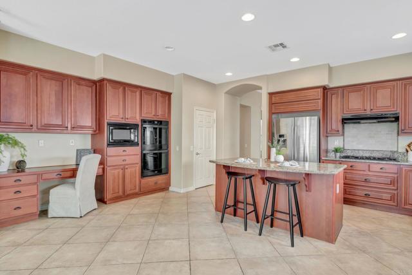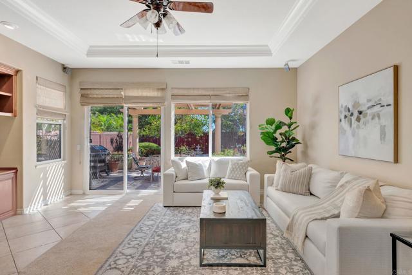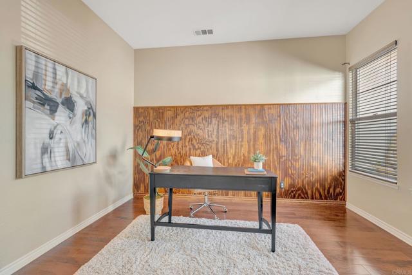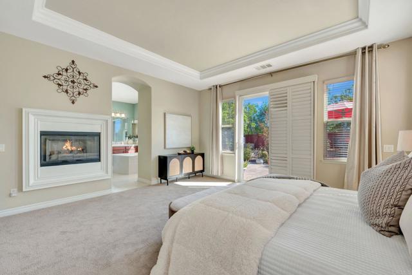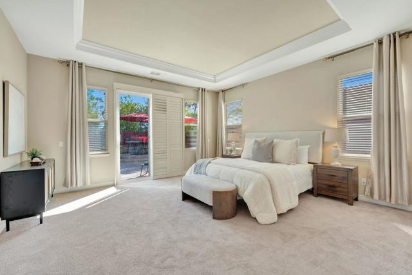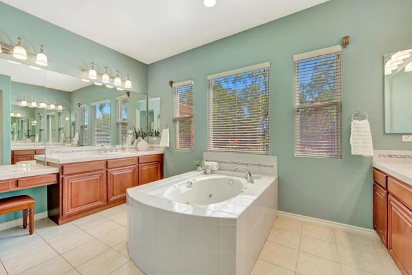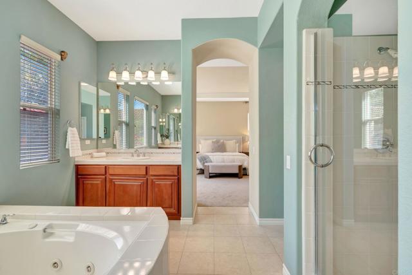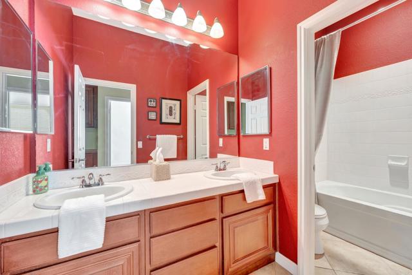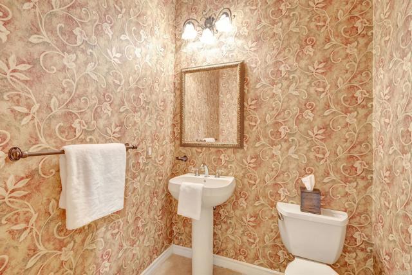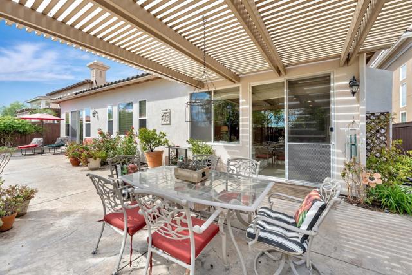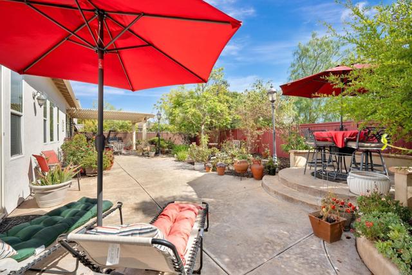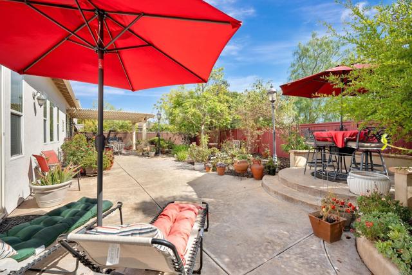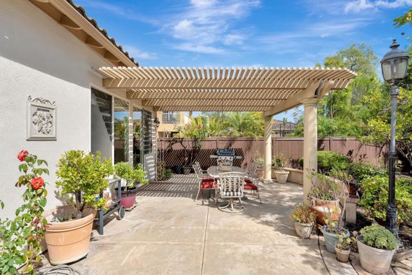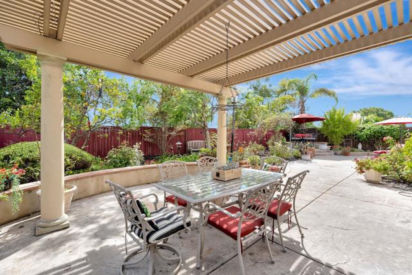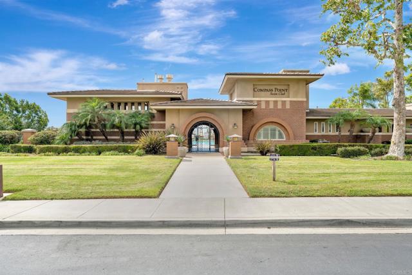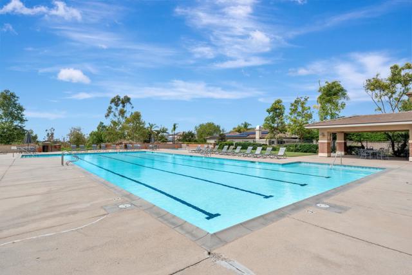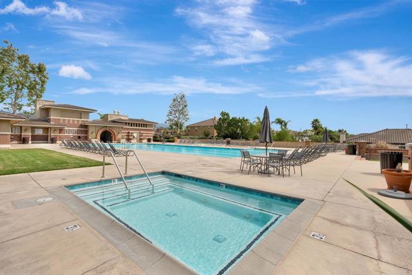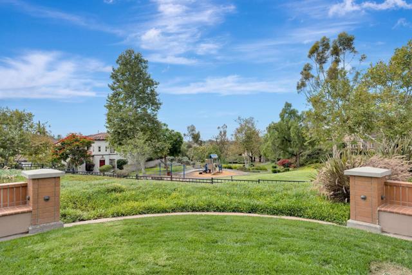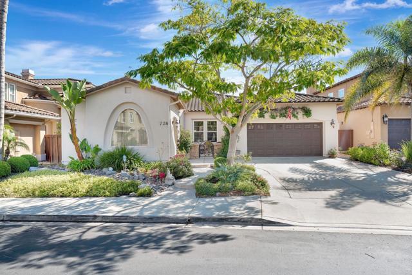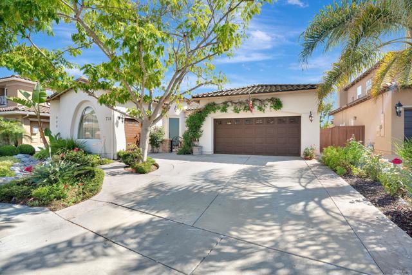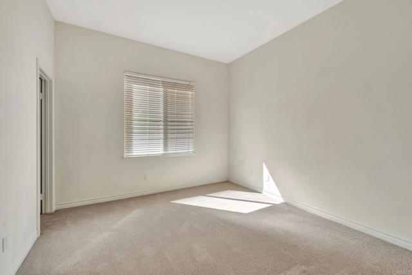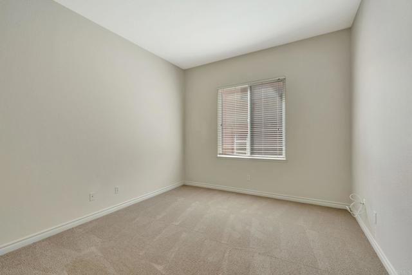Description
Located in a private gated community in Rolling Hills Ranch, this highly desired single story floor plan offers 3 bedrooms with an optional 4th in lieu of the den. Over 2600 square feet of sublime living space with formal living room, dining room and over sized family room with built in media niche, desk area, fireplace plus extensive cabinetry. Kitchen includes chef style double ovens, granite counters with center island, overlooking the family room. You will adore the high and coffered ceilings, custom floor to ceiling window treatments, executive size laundry room and 3 car garage. Primary suite includes a fireplace plus escape to the garden via the sliding door to the patio. The huge primary bathroom includes a oversized soaking tub, separate shower, massive walk in closet, dual vanities and a view to the garden that is unbelievable! Beautiful front and rear landscape with flowers galore, trellis covered dining space, raised dining slab with lemon tree and many gorgeous blooms to gaze at, lounge by, meditate with. Complete new exterior paint stucco, eves and trim. True pride of ownership, original owner has lovingly cherished this cream puff of a beauty. Top rated schools, no mello taxes, low HOA. Community pool within walking distance has club house with grills and extras for friends and family. This home offers the perfect blend of comfort, style and community living.
Map Location
Listing provided courtesy of Tracy Guerrero of Coldwell Banker West. Last updated 2025-09-21 08:17:16.000000. Listing information © 2025 CRMLS.





