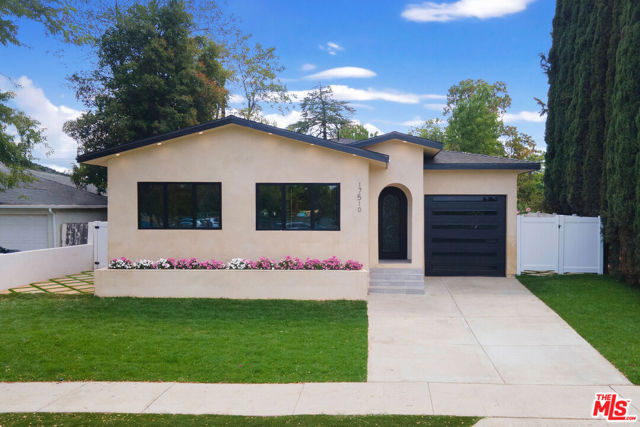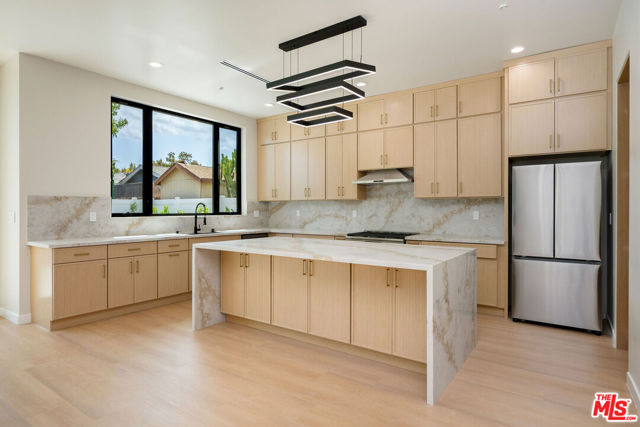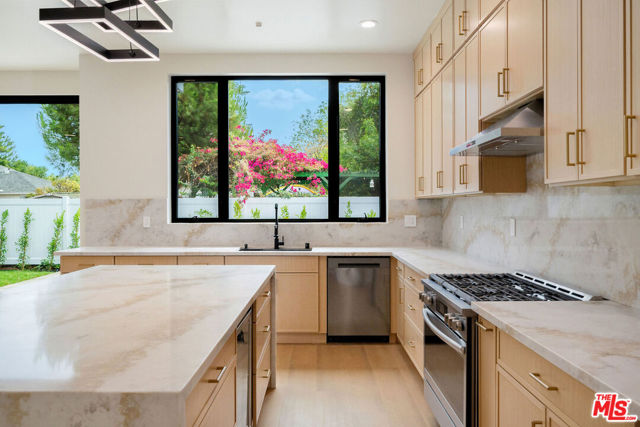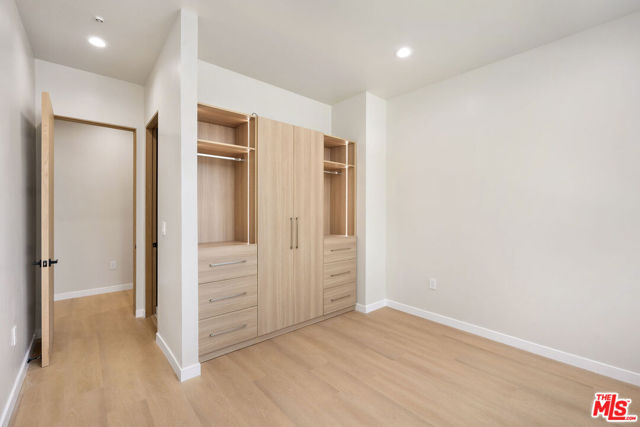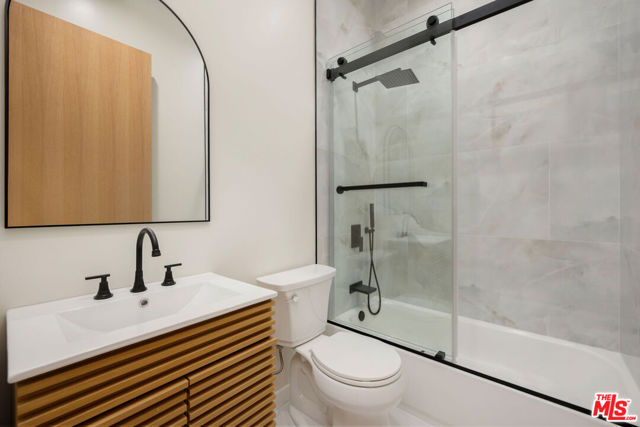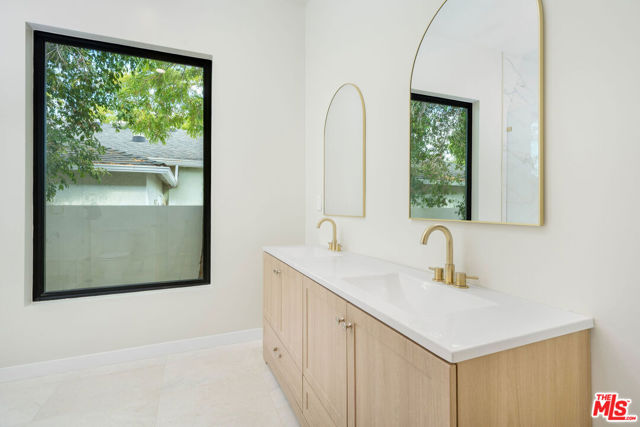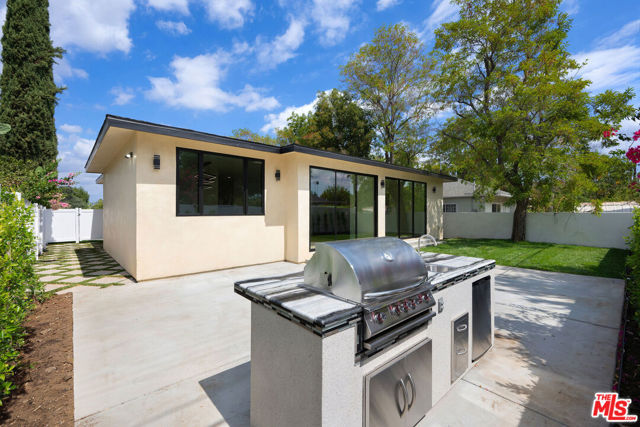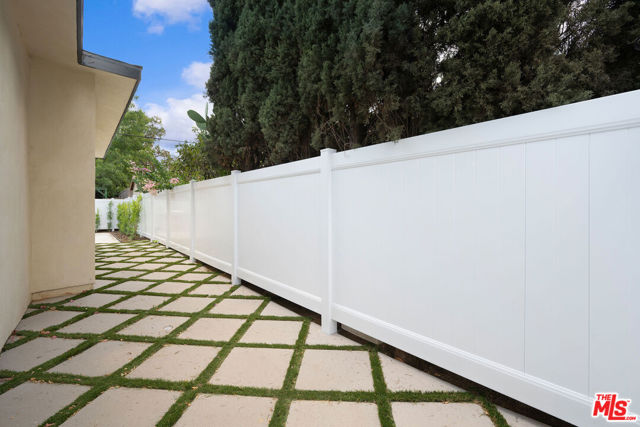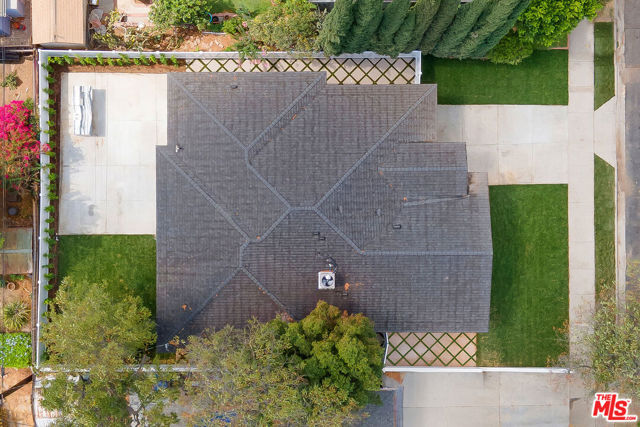Description
Welcome to this completely rebuilt family home in the heart of Encino. As you enter through the striking iron front door, soaring 10-foot high ceilings guide you into a light-filled, open concept kitchen and living space. The heart of the home, the kitchen features custom cabinetry, high end appliances, and a walk-in pantry. Details make all the difference; the spacious kitchen island has a gorgeous waterfall quartz countertop, and this same stunning material extends as the backsplash beneath the cabinetry. Adjacent to the kitchen, the living room centers around a sleek, electric fireplace and connects effortlessly to the backyard through a sliding glass door. A hallway off the entry leads to two guest bedrooms, each complete with an ensuite bath and custom built-ins, as well as a well-appointed laundry room, offering ample storage and a sink. All interior doors throughout the home are white oak, complementing the white oak floors. At the end of the hall sits the primary retreat, brimming with natural light and views of the luscious exterior, not to mention its custom walk-in closet. The primary bath provides dual sinks and an oversized shower with bench seating and dual shower heads. Aluminum sliding glass doors in both the primary and living room lead to the newly finished backyard, complete with a built-in barbecue. The yard is fully fenced and gated on either end, with lattice concrete pavers lining the home with thoughtful, functional hardscape. A single garage with a custom garage door provides a private entrance, opening directly into the living room and kitchen. After being taken down to the studs, expanded, and reimagined, this home is entirely brand new, including its HVAC, electrical, and plumbing. Embrace luxury and enjoy all Encino has to offer in this stunning space, conveniently situated near premier retail and dining options, as well as local parks and wellness offerings.
Map Location
Listing provided courtesy of Sam Collins of Carolwood Estates. Last updated 2025-11-10 09:11:33.000000. Listing information © 2025 CRMLS.






