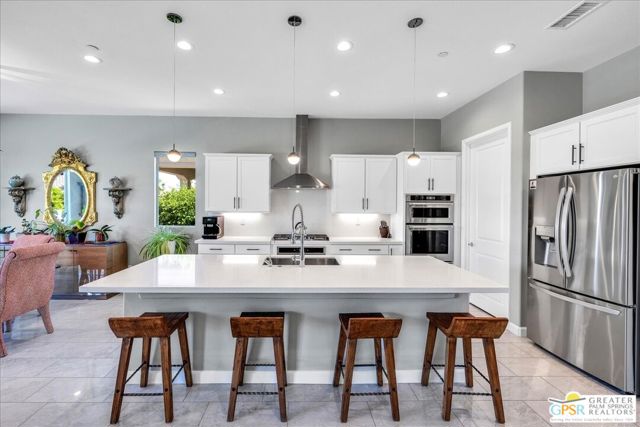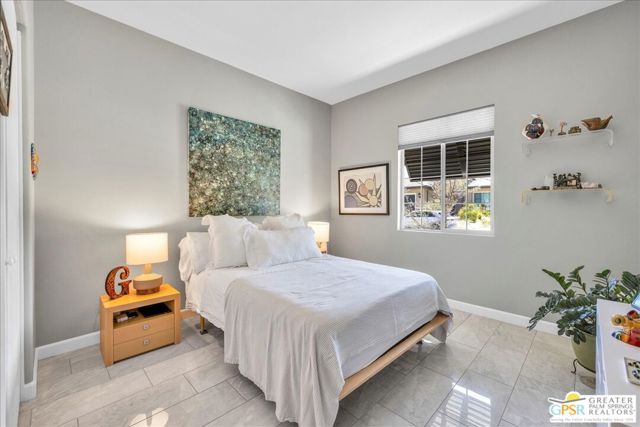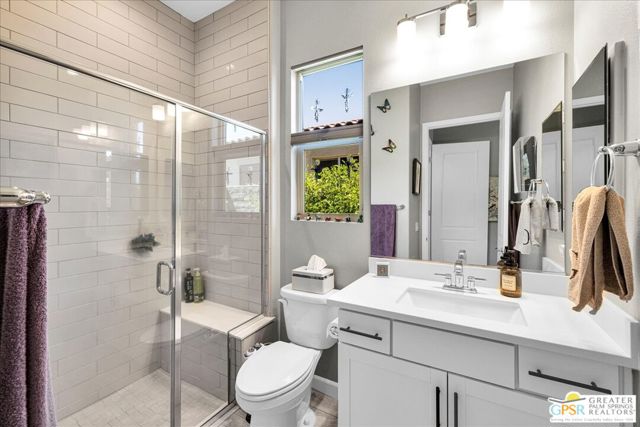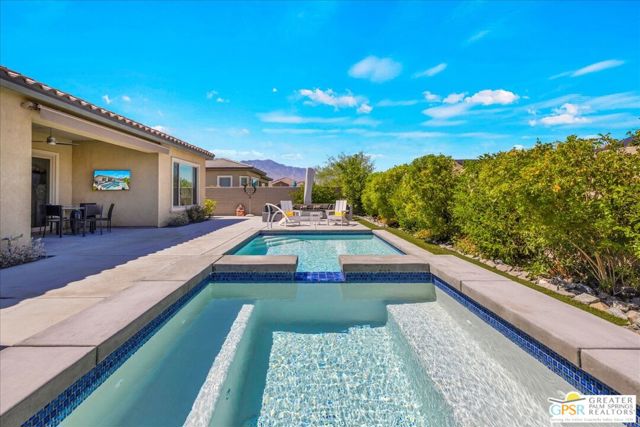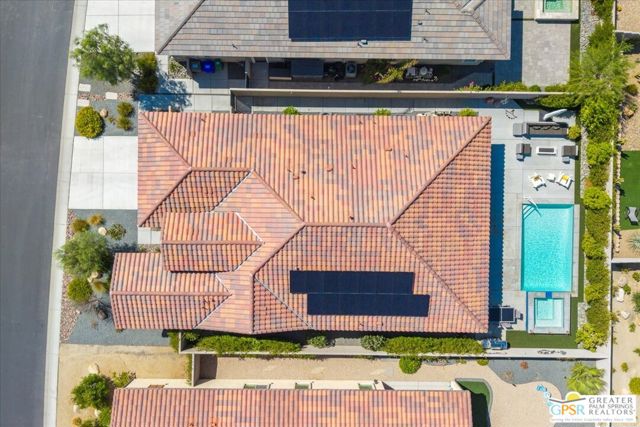Description
Welcome to a truly exceptional residence in the prestigious Del Webb Rancho Mirage community. This rare PHASE 5, PLAN 7 REFUGE offers dual primary suites, a versatile flex space, and a coveted powder room, all designed with sophistication and comfort in mind. Step inside and discover thoughtfully curated designer finishes throughout, including 12x24" porcelain tile, custom window treatments, and refined architectural details. The gourmet kitchen is a chef's delight with upgraded 42" upper cabinets crowned with molding, sleek quartz countertops with full backsplash, dual ovens, and an oversized island illuminated by hand-selected pendant lighting - perfect for entertaining. The expansive great room features the rare wet bar option, complete with wine fridge, and seamlessly connects to the outdoors through three-panel sliding glass doors. Step into your private desert retreat where a covered patio, remote-powered retractable awning, custom saltwater pool and spa, gas fire pit, and panoramic mountain views await. The luxurious primary suite offers serene views of the custom-landscaped backyard and includes a spa-inspired bath with a frameless glass rain shower and abundant closet space. A second primary suite, positioned at the opposite end of the home, ensures ultimate privacy for guests and includes its own beautifully appointed ensuite bathroom. The versatile flex space adapts to your lifestyle - whether you envision a media room, home office, yoga retreat, or a third bedroom thanks to its walk-in closet. Additional highlights include OWNED SOLAR, a generous laundry room with utility sink, oversized climate-controlled garage, water softening system with reverse osmosis, and countless thoughtful upgrades. As a resident of Del Webb, you'll also enjoy access to resort-style amenities including the clubhouse with billiards and bar, state-of-the-art fitness center, tennis, pickleball, bocce ball, and vibrant community events. This home perfectly blends elegance, function, and resort living - an opportunity not to be missed.
Map Location
Listing provided courtesy of The Morgner Group of Equity Union. Last updated 2025-09-17 08:14:36.000000. Listing information © 2025 CRMLS.







