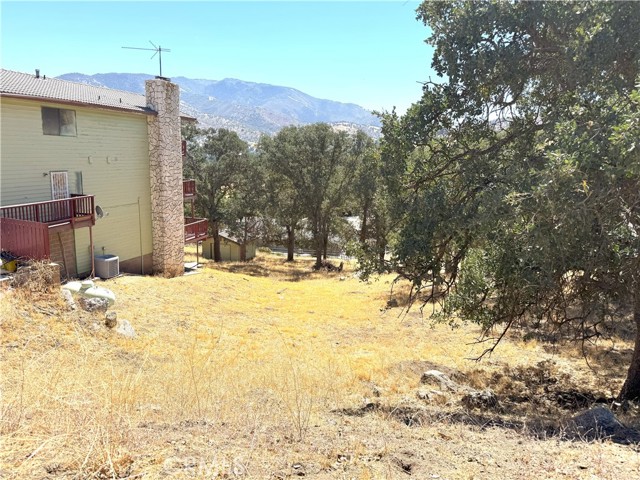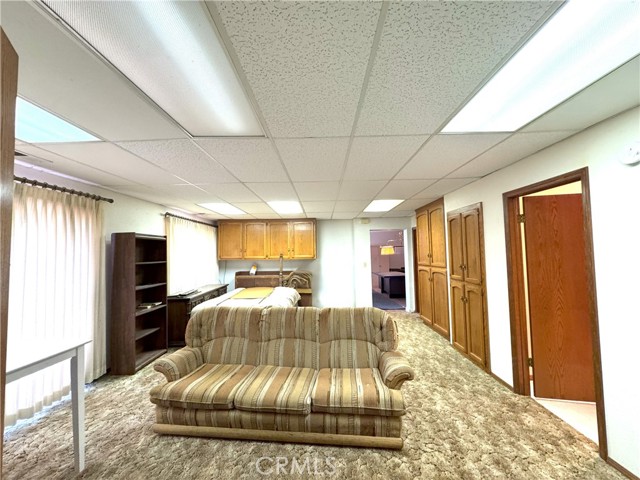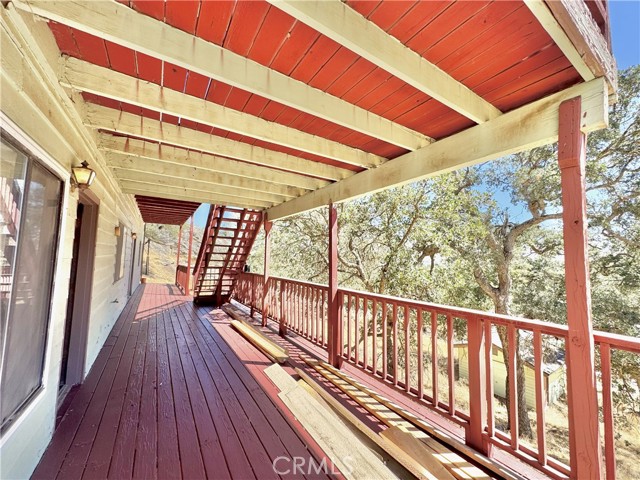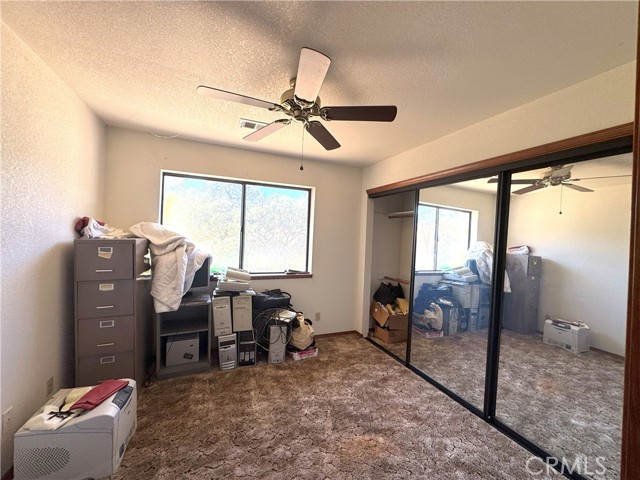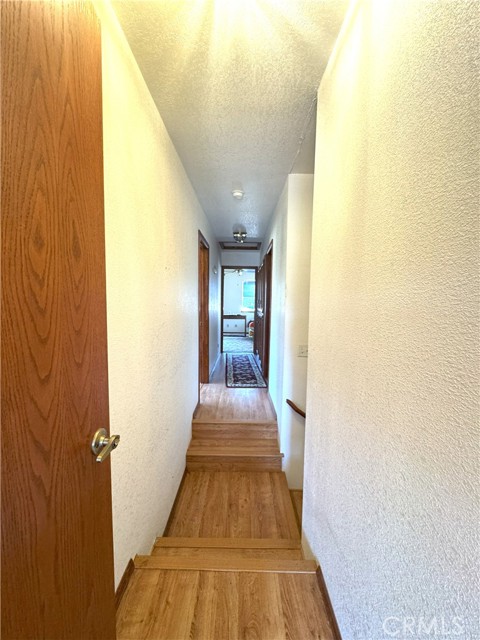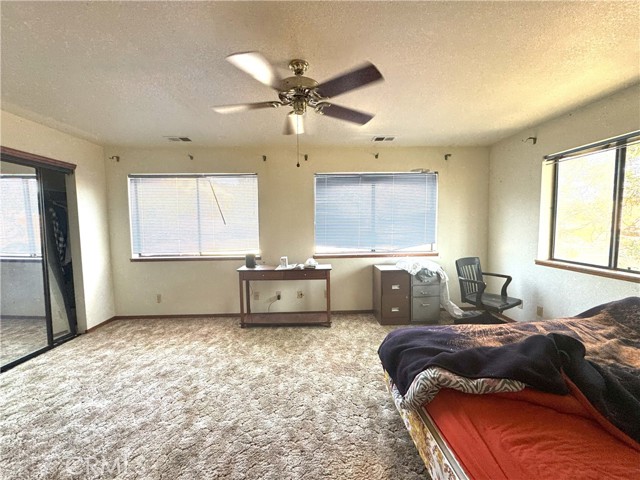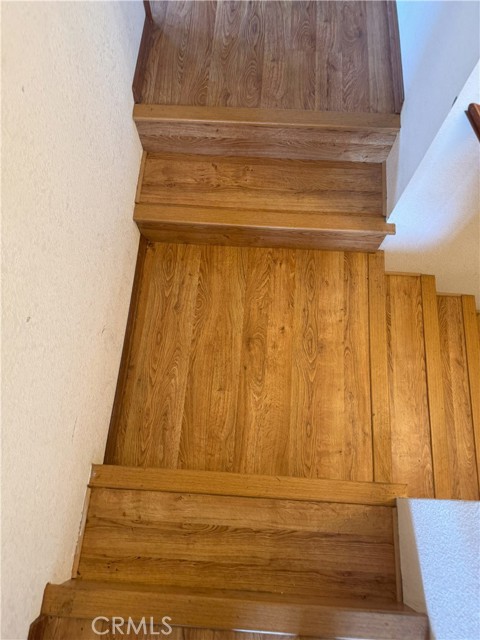Description
Three stories of livable space with two parcels included and wide-open mountain views—a rare blend of scale, flexibility, and location in Tehachapi. The ~3,938 sq ft (˜366 m²) plan delivers 4 bedrooms / 4 baths (2 full, 1 three-quarter, 1 half) across three levels, including a finished lower level that functions like a second living floor for media, fitness, studio, play, or overnight guests. Classic 1987 wood-frame construction is paired with a tile roof, central A/C, and forced-air propane/butane heat for year-round comfort. Day-to-day life centers on a generous kitchen with ample prep and storage and easy flow to dining and living areas—practical for cooking together, hosting, or a quiet coffee with the mountain backdrop. Upstairs, well-separated bedrooms offer privacy; downstairs, the finished floor keeps the main level uncluttered and ready for gatherings. An attached 2-car garage adds everyday convenience, and the property’s lines invite outdoor dining, gardening, and projects. Included in the sale are two adjacent parcels (APNs 317-510-19 & 317-510-18; buyer to verify sizes, utilities, and intended use). Keep the second parcel for privacy, explore garden/workshop concepts, or investigate local pathways for ADU or additional structures—all subject to city/county approvals and your own due diligence. The main lot is approximately ~0.80 acre (˜0.32 ha) with orientation that frames the mountains from multiple vantage points. Area context that pays off long-term: Tehachapi offers a true four-season mountain climate, blue-sky days, and a calm, outdoorsy feel—while the State Route 58 corridor connects quickly to SR-14/US-395/SR-99/I-5 for regional reach. That means easy trips to major employment centers, logistics routes, Mojave aerospace/renewables activity, and high-desert recreation—often at price points that compare favorably with coastal markets. Quick facts (at a glance): Interior: ~3,938 sq ft (˜366 m²) Beds/Baths: 4 / 4 (2F / 1¾ / 1½) Stories: Three with a finished basement (true second living/flex level) Lot: ~0.80 acre (˜0.32 ha) + additional parcel included Systems: Central A/C; forced-air propane/butane heat; no interior fireplaces Build: Wood-frame, wood exterior, tile roof Parking: Attached 2-car garage Views: Mountain | Year built: 1987 APNs included: 317-510-19 and 317-510-18 Buyer to verify all information
Map Location
Listing provided courtesy of Scott Miller of Epique Realty. Last updated 2025-09-15 08:17:21.000000. Listing information © 2025 CRMLS.







