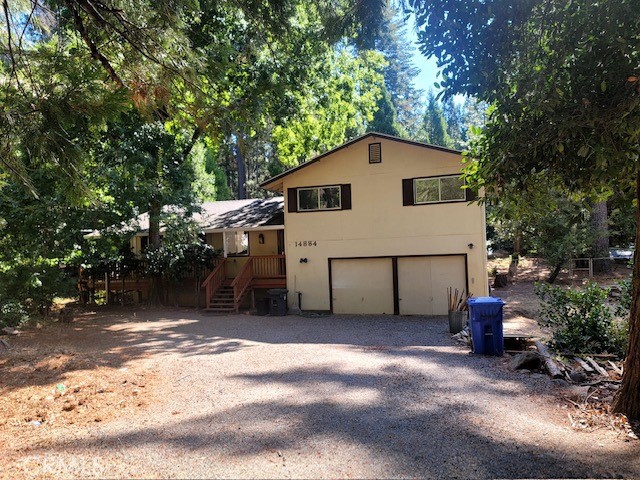Description
This home is surrounded by trees providing a secluded setting on .48 of an acre. The interior of the home has 3 levels; the main floor includes the kitchen, living room/dining room combo, half bath, and laundry room. Kitchen has tiled counters with eating bar. Spacious living room has wood stove and sliding patio door that leads to back deck overlooking the back yard. New laminate flooring in living room, kitchen, and laundry room. Upstairs is both bedrooms with the master and hall bathrooms. The master suite includes a double closet, walk in shower, and private deck. The textured 2 car garage on the ground floor is extra deep with walk in closet, shop area, and a bonus room on the backside of garage. This property also features a wrap around front porch, newer central heat and air unit, newer roof, and freshly painted interior.
Map Location
Listing provided courtesy of Jerry Mason of Mason Realty, Inc. Last updated 2025-09-27 08:29:20.000000. Listing information © 2025 CRMLS.










