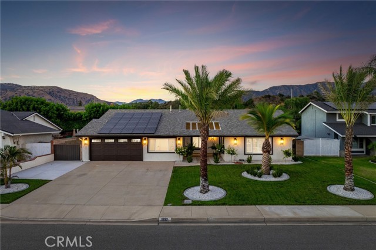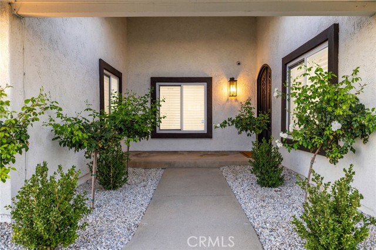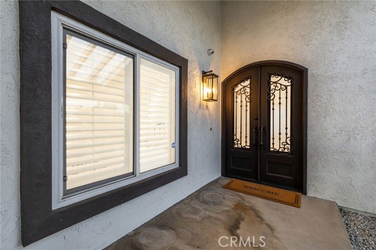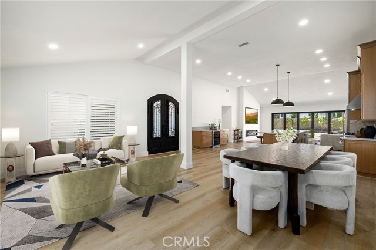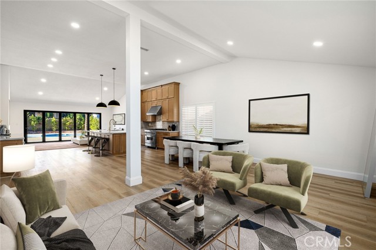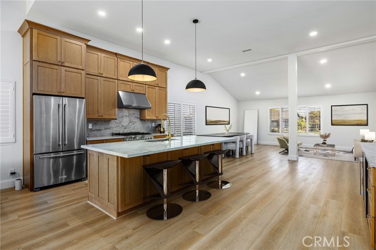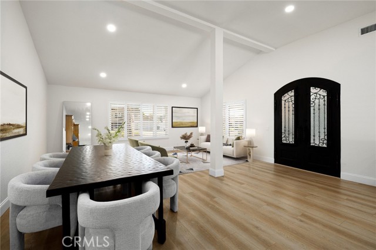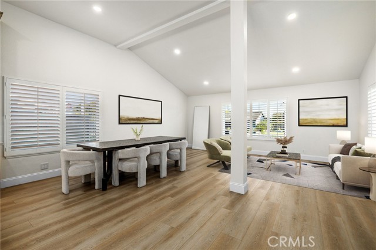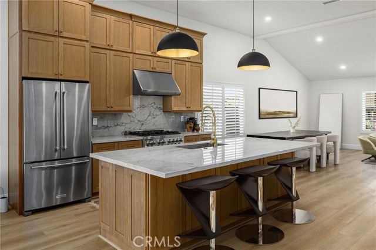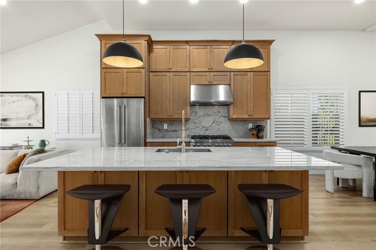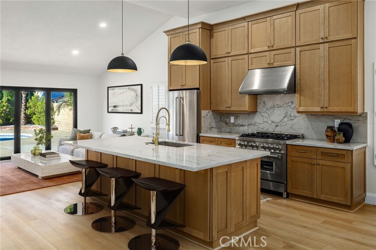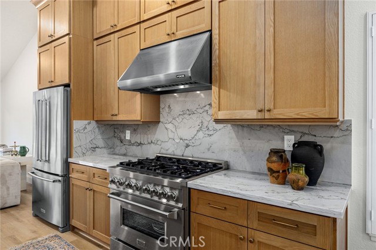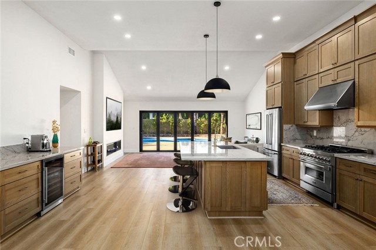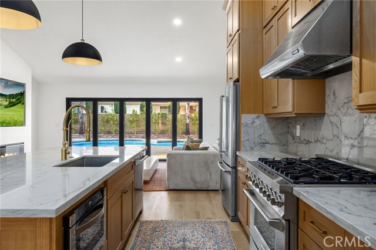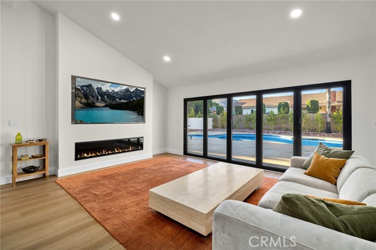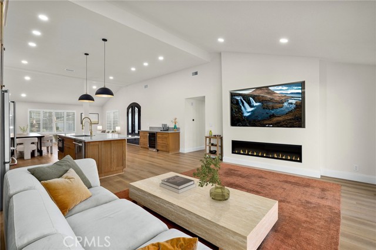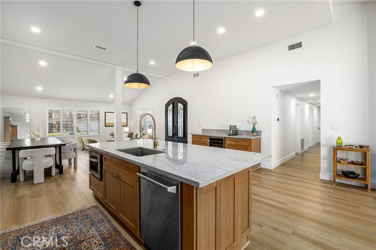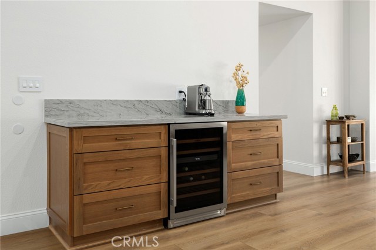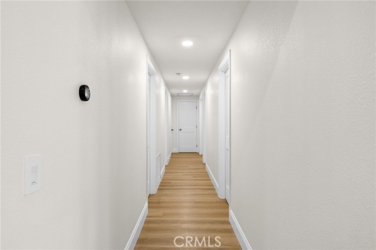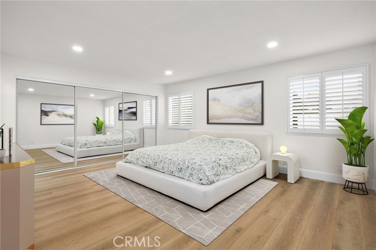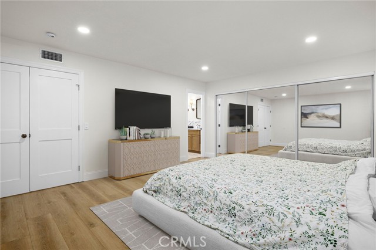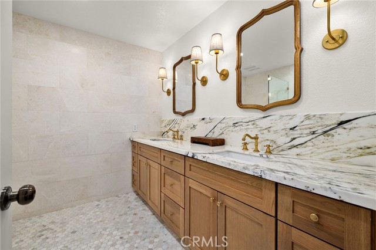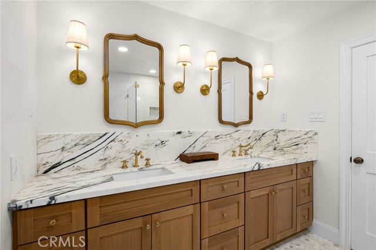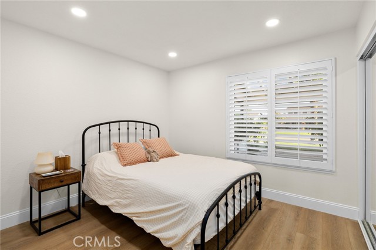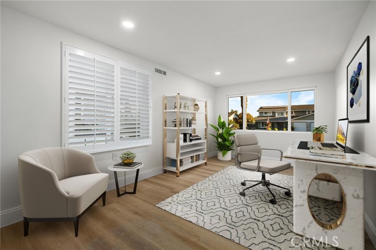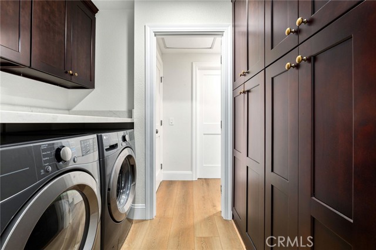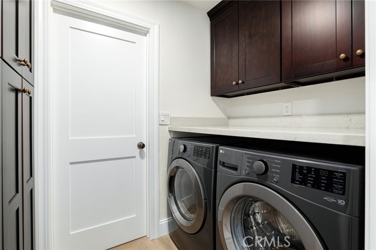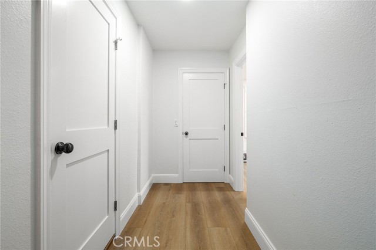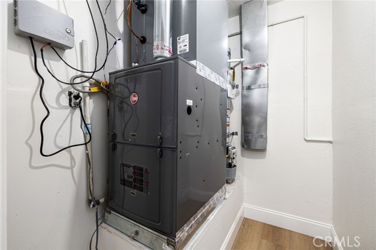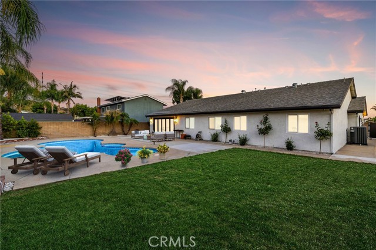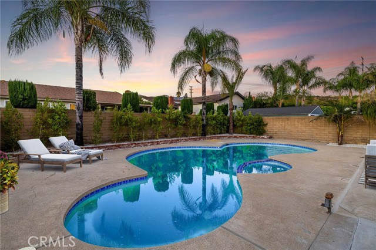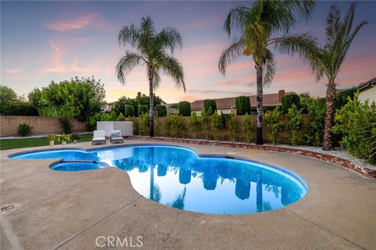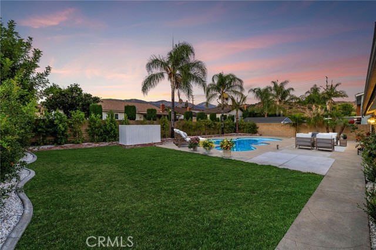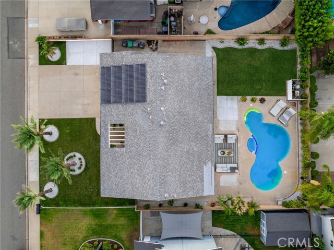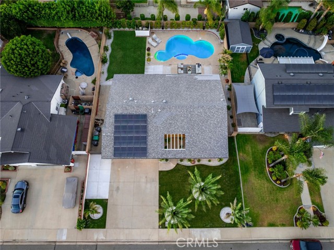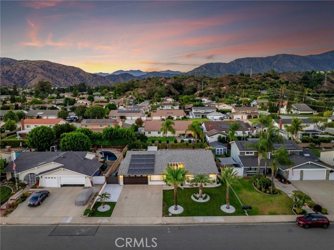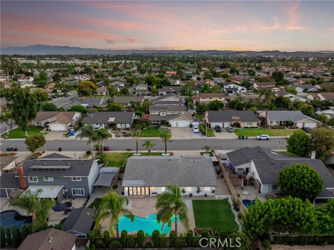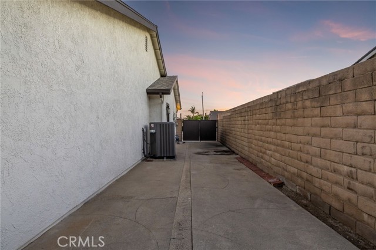Description
Reimagined and redesigned, this home showcases a true open-concept floor plan with soaring ceilings and a 15-foot multi-panel folding glass door framing panoramic views of the backyard and pool. The front yard offers clean curb appeal with a manicured lawn, mature date palms, planters, RV parking, and a welcoming courtyard leading to double arched iron entry doors. Inside, this virtually brand-new residence features wide-plank hardwood flooring, plantation-shuttered windows, a living room overlooking the front yard, an adjacent dining area, and a center-positioned kitchen. The kitchen is a showpiece with custom wood cabinetry, quartz countertops and backsplash, a center island with pendant lighting and seating, plus a separate buffet with a wine fridge and added storage. The adjoining family room highlights a modern linear gas fireplace, a flush-mounted 85” TV, and the expansive folding glass doors that flood the space with natural light and provide seamless indoor-outdoor living. The primary suite, accessed through double doors, features LED lighting, mirrored closet doors, and shuttered windows with backyard views. Its custom bath offers dual sinks with marble counters, gold fixtures, a frameless glass marble shower, and a striking marble accent wall. Three additional bedrooms, a remodeled hall bath, and a finished laundry room with cabinetry and counter space complete the interior. Additional upgrades include new interior doors and hardware, new HVAC system with ducting, and a leased solar system. Outdoors, the backyard is designed for entertaining with a pool and spa, a large grassy area, expansive decking, block perimeter walls, and rear planters with queen palms and ficus trees that will grow into a lush privacy hedge. The side yard features gated, fully concreted RV parking.
Map Location
Listing provided courtesy of Nicholas Abbadessa of RE/MAX MASTERS REALTY. Last updated 2025-09-13 08:18:03.000000. Listing information © 2025 CRMLS.





