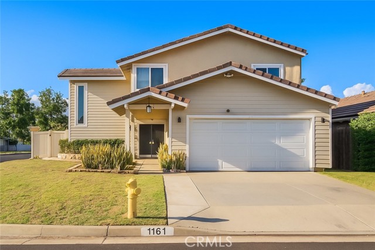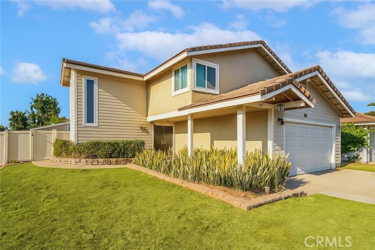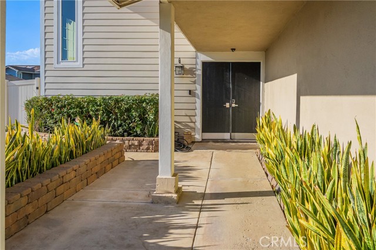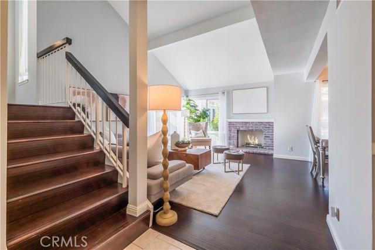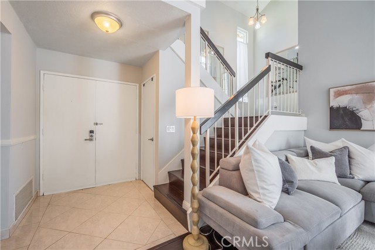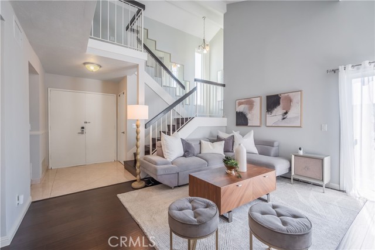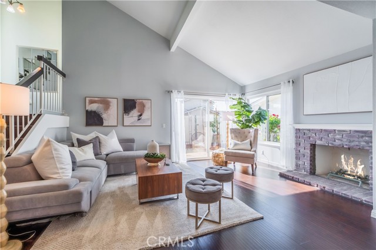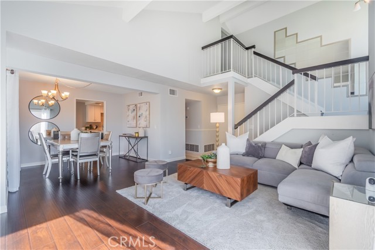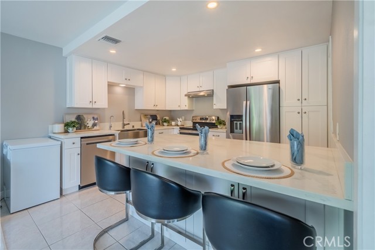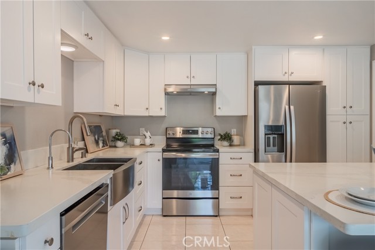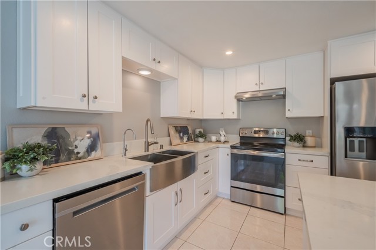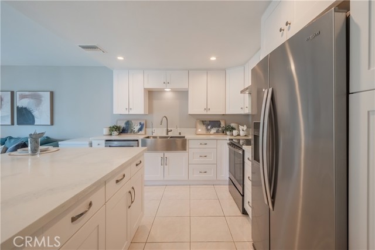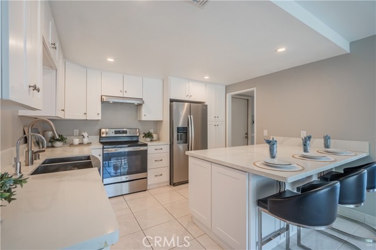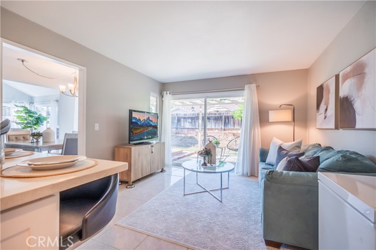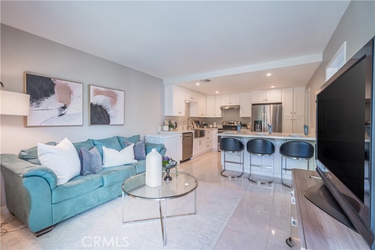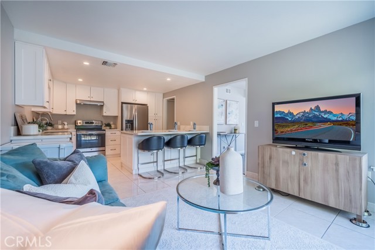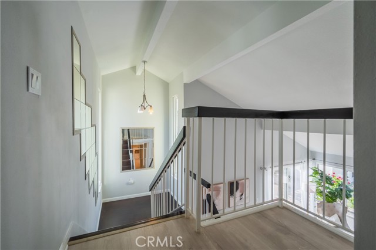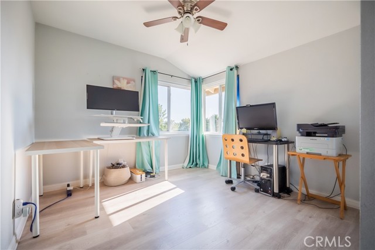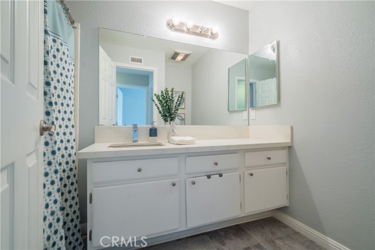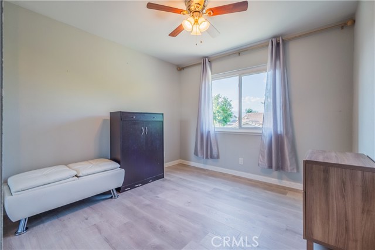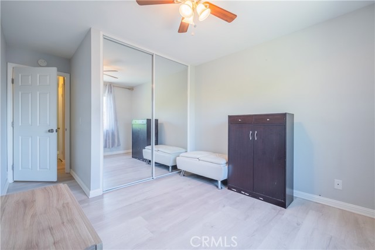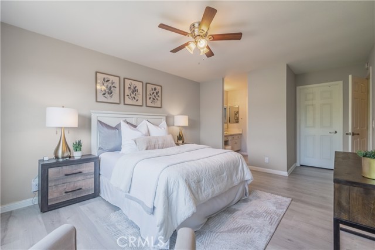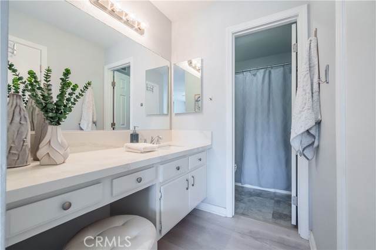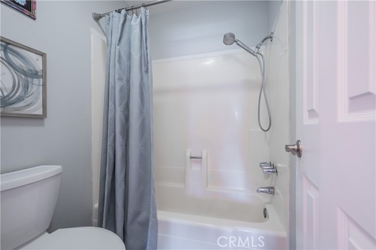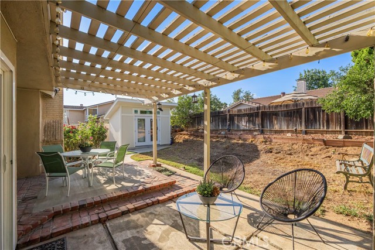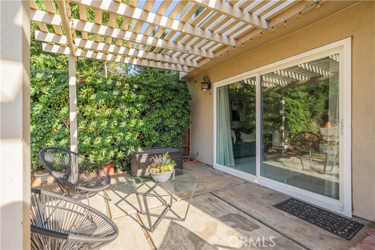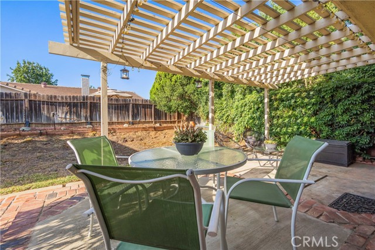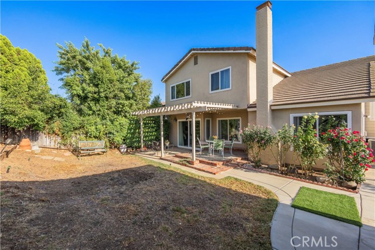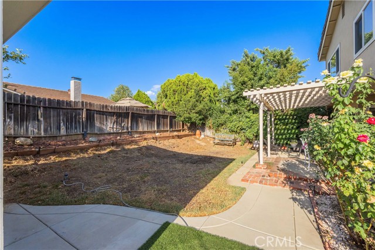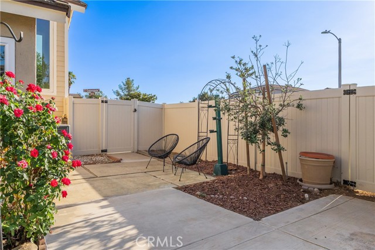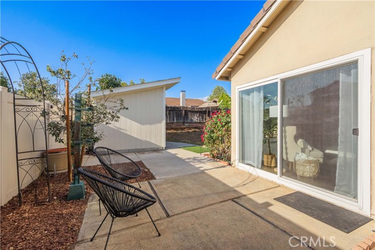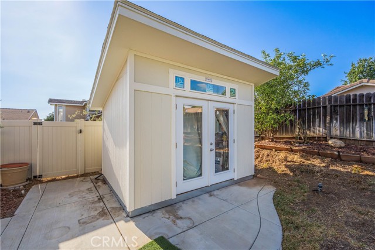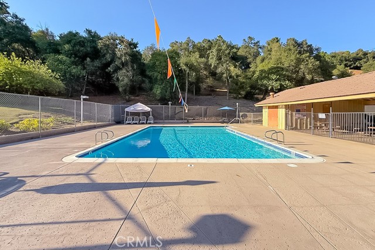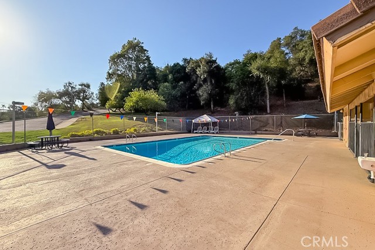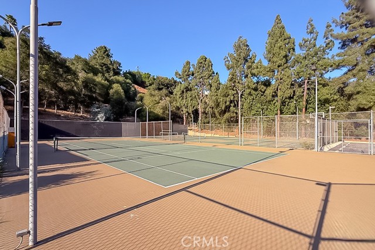Description
Located in one of San Dimas’ most desirable neighborhoods, 1161 Oakengate Drive offers a perfect blend of space, comfort, and functionality. Situated on a 5,335 sq ft corner lot, this two-story home features 4 good size bedrooms, 2.5 upgraded bathrooms, and 1,758 sq ft of spacious living space. Step through the double-door entry into the main level, which welcomes you with soaring cathedral ceilings and abundant natural light. The living room features a Decorative fireplace and opens to the formal dining room, ideal for family gatherings and holiday celebrations. The fully remodeled kitchen boasts with bright new quartz countertops and oversized island/breakfast bar, and ample cabinetry, which opens to a family room over looking your own private yard. A guest half-bath tastefully updated is conveniently located on main level. Both the living and family rooms provide access to the backyard, creating a seamless indoor-outdoor flow. Upstairs, the primary suite includes a oversized walk-in closet and updated private bathroom with new quartz countertops, complemented by three additional well-sized bedrooms and updated bathroom with new quartz counter tops. The backyard provides a perfect setting for relaxation and entertaining, featuring a partially covered patio, grassy area, and versatile shed with french doors included that can serve as a home office, workshop, or storage space. Additional features include recently fresh interior paint in a few rooms, Newer flooring throughout, updated dual-pane windows and sliders, central A/C and heating, and a 2-car attached garage featuring laundry in garage and an extra room in garage used for storage or darkroom. Residents enjoy access to a private association pool, BBQ area, picnic space, and tennis courts. Centrally located near Walnut Creek Wilderness Park, trails, shopping, freeways, and top-rated schools, this home offers an ideal combination of lifestyle, convenience, and comfort.
Map Location
Listing provided courtesy of Sophia De La Vara of Keller Williams. Last updated 2025-09-29 08:15:43.000000. Listing information © 2025 CRMLS.





