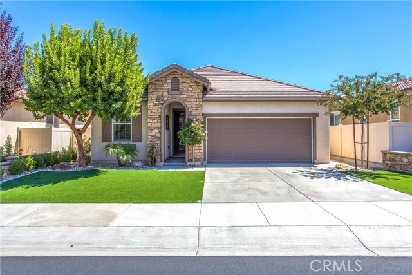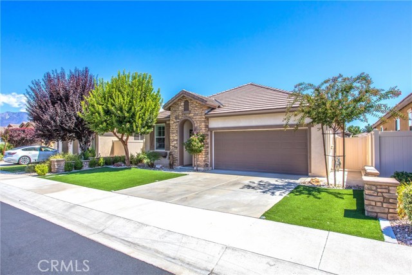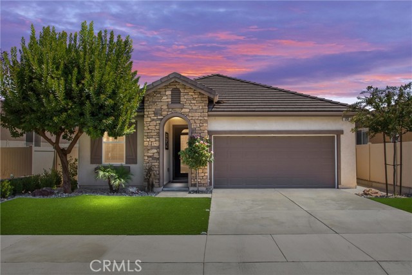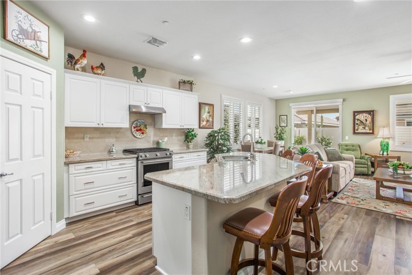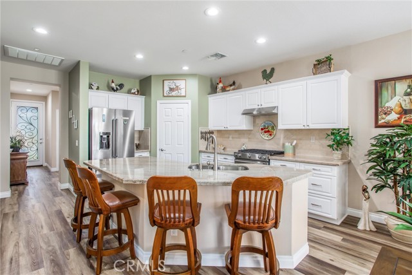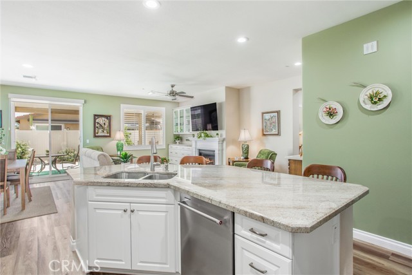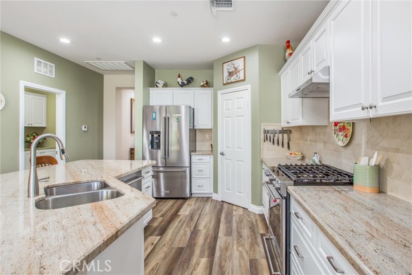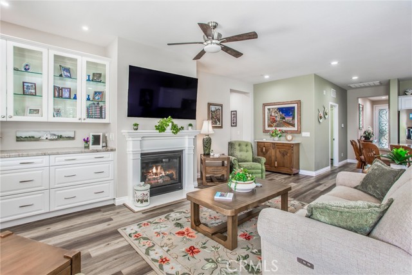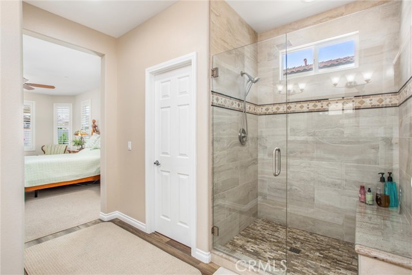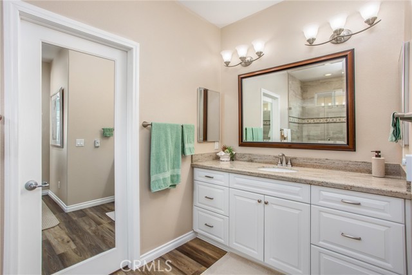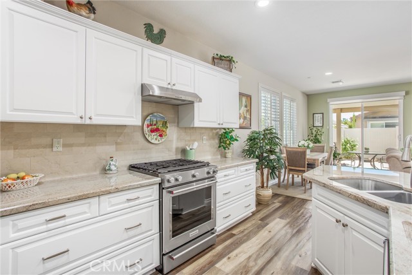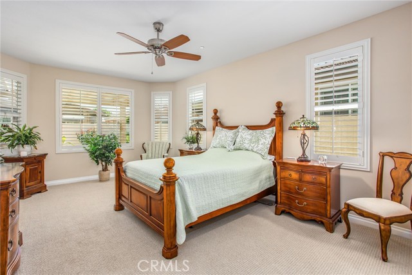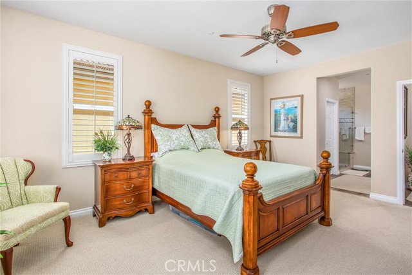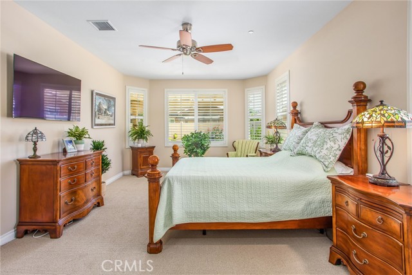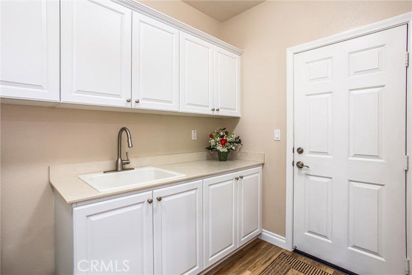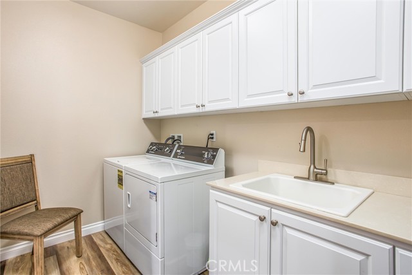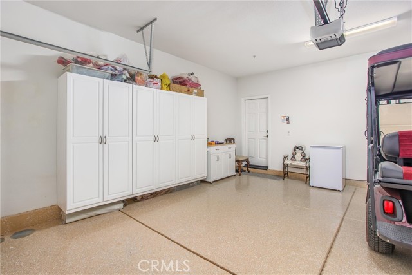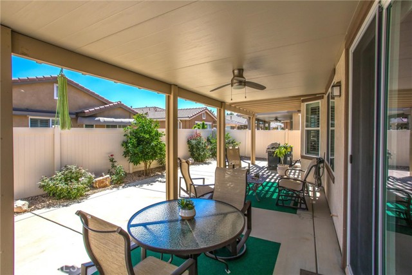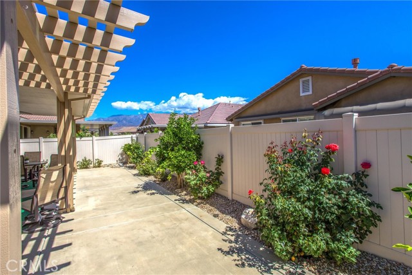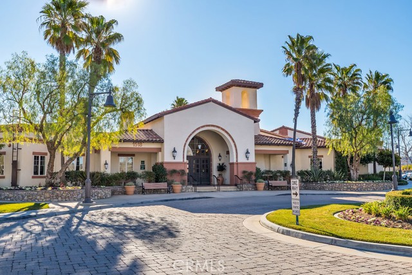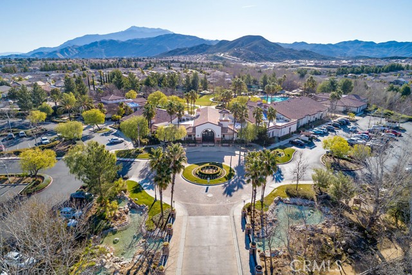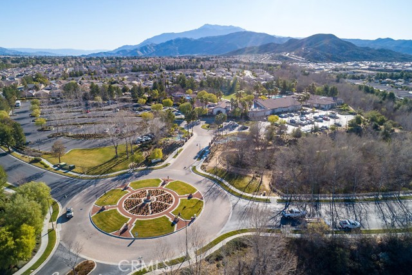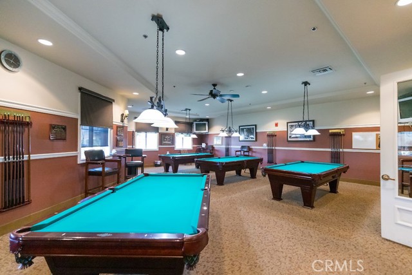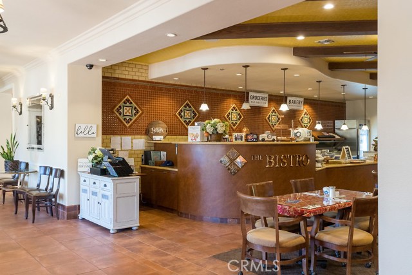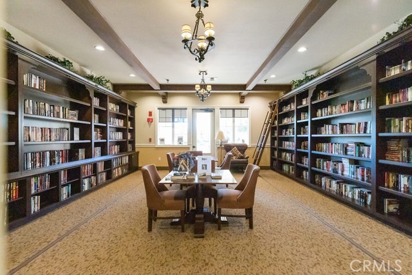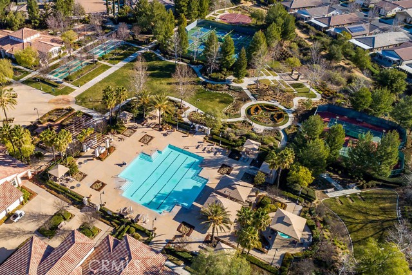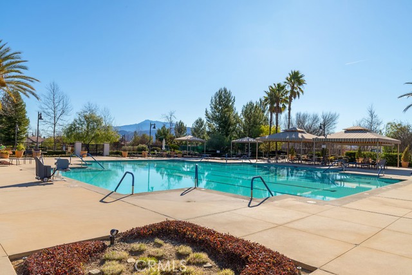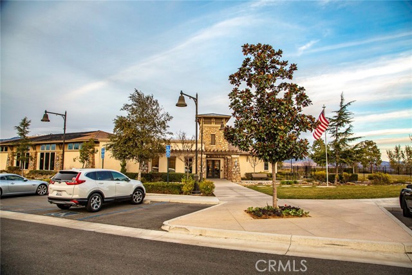Description
Lovely Manor Floor Plan Located in the 55+ Senior Community of Four Seasons Beaumont. Great Curb Appeal with the Craftsman Exterior with Stone Accents and Low Maintenance Artificial Turf. This Immaculate Home has been Recently Updated with: A Security Front Screen Door and Front Door Leaded Glass Insert, New Waterproof Laminate and Carpeted Floors, Wide Base Boards, New Kitchen Cabinets with Pull Out Drawers, Custom Tile Back Splash, Granite Counter Tops, Stainless Steel Appliances, Custom Built-In Cabinet with Beveled Glass Doors i at the Family Room Fireplace, Plantation Shutters, Custom Electric Drop Down Shade at the Family Room Slider, Added Ceiling Flush Lights. Remodeled Master Bathroom with Custom Shower, New Pullman with Granite Countertops and Framed Mirror. The Laundry Room has a Built In Sink and Plenty of Extra Storage Cabinets. There are Epoxy Coated Floors and Storage Cabinets in the Garage. The Rear Yard has a Low Maintenance Alumawood Patio Cover and Vinyl Fence. The Four Seasons resort community includes a lodge with a resort style pool complex with cabanas and jacuzzi, grand ballroom, bistro, 50 seat movie theater, billiards room, full service salon, bocce ball courts, 4 tennis courts, 8 pickle ball courts, 9 hole putting green, horseshoe court, shuffle board courts, basketball courts, 2 large fitness centers, six miles of walking trails, indoor pool complex and dog park.
Map Location
Listing provided courtesy of WILLIAM PAVKOV of CENTURY 21 LOIS LAUER REALTY. Last updated 2025-09-02 08:18:09.000000. Listing information © 2025 CRMLS.





