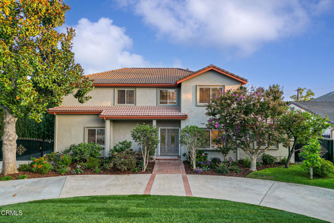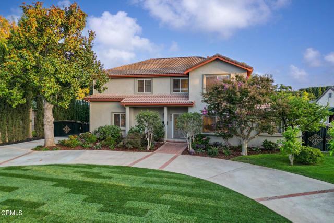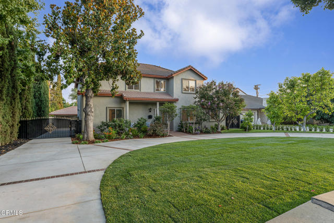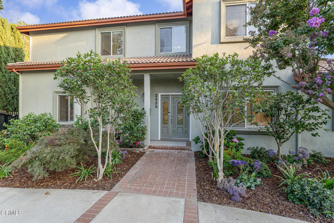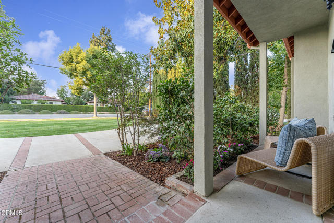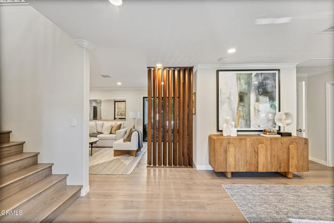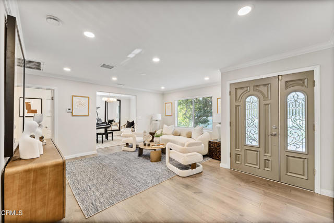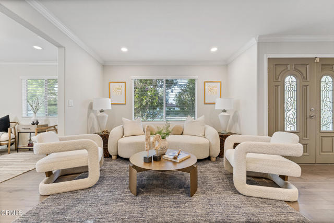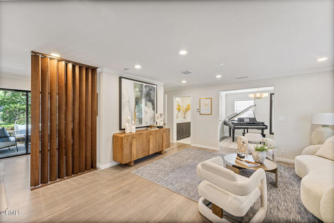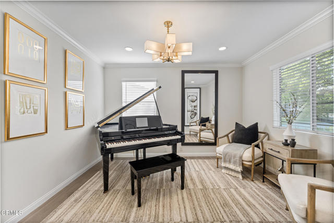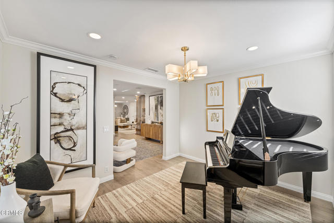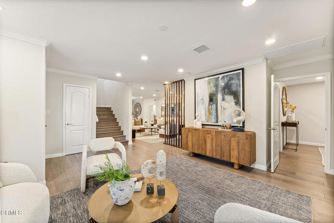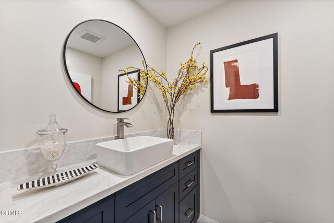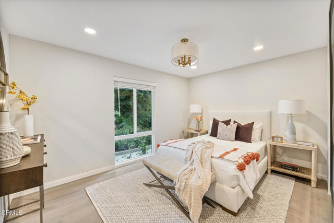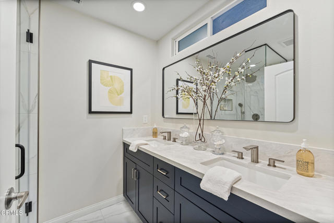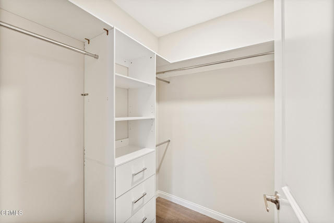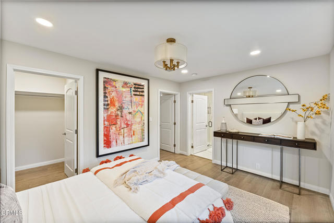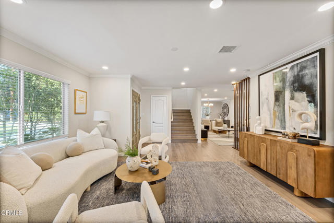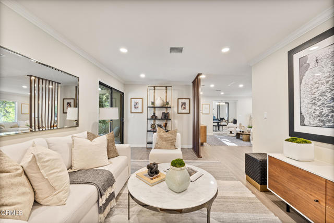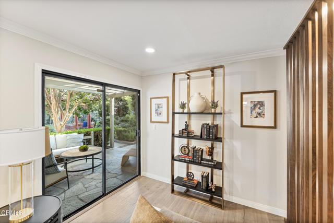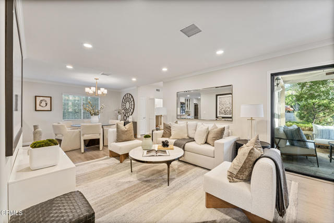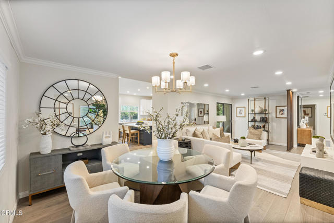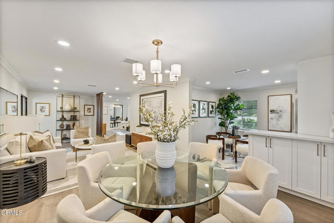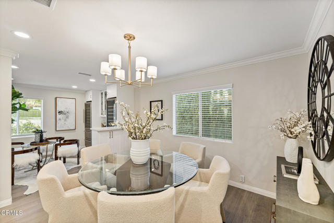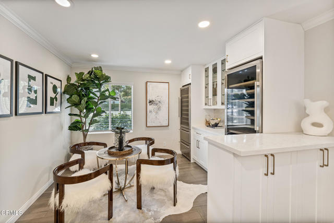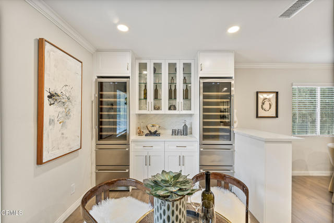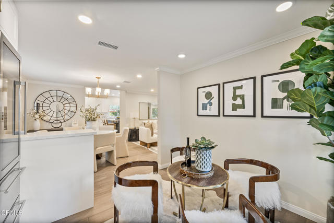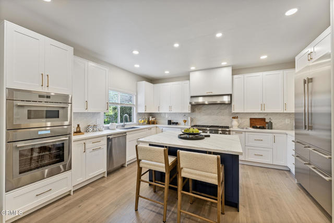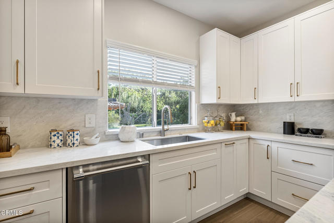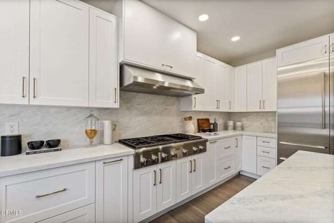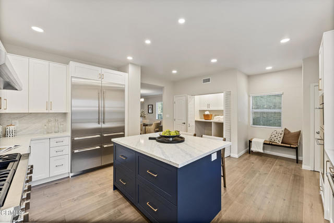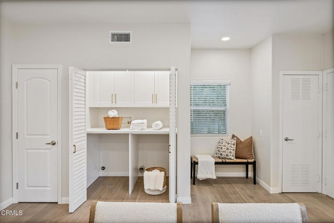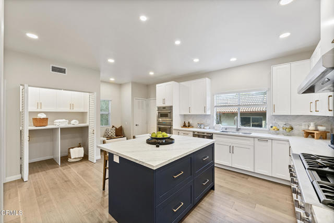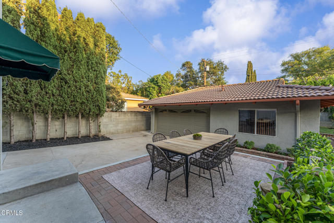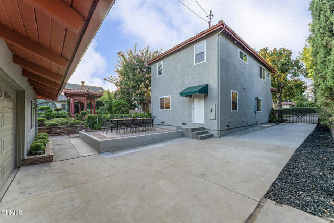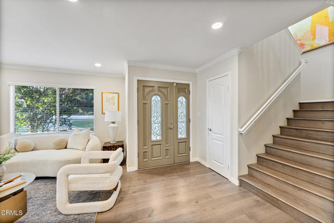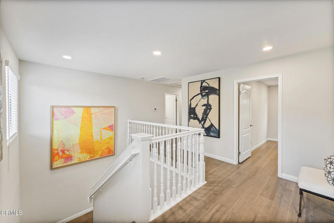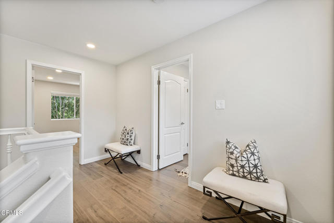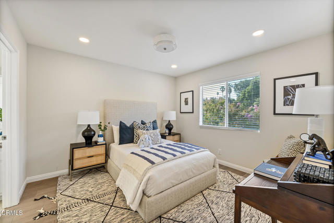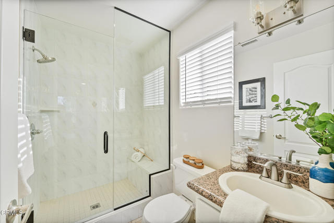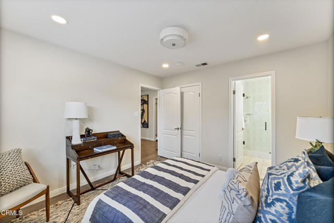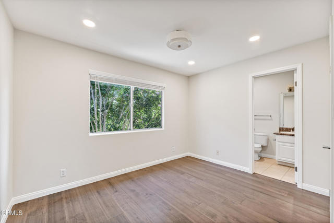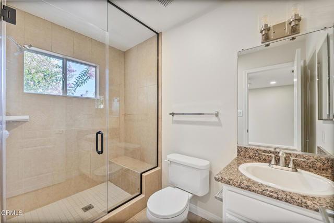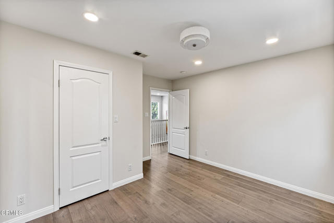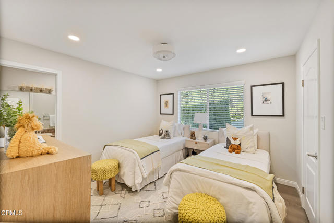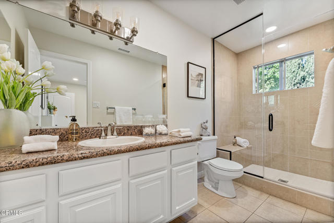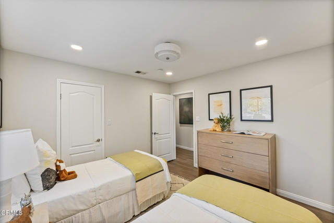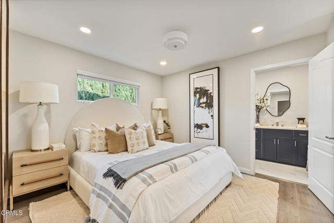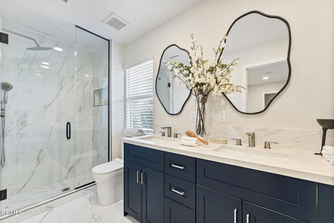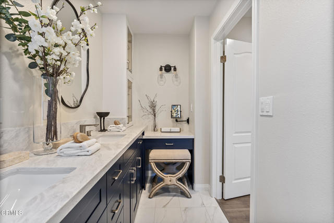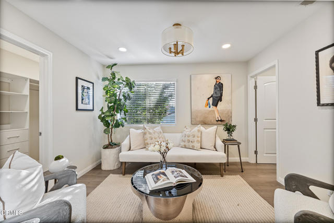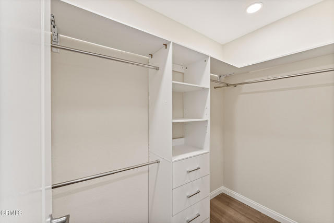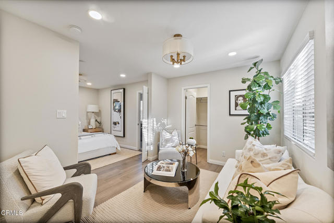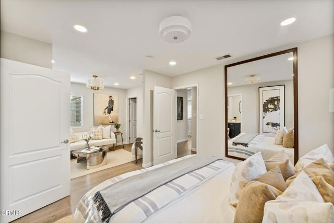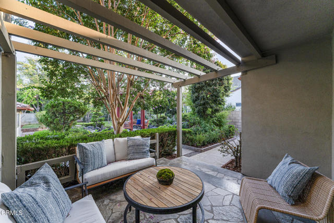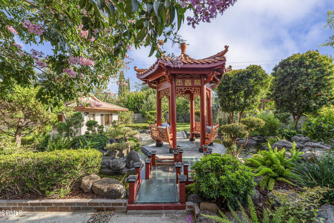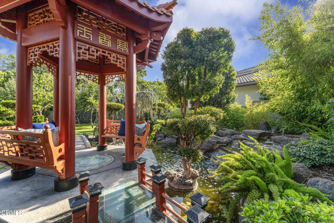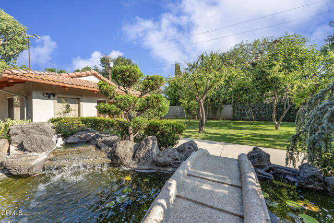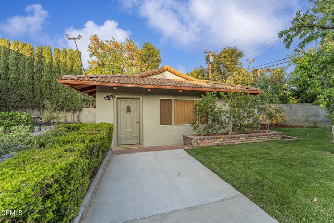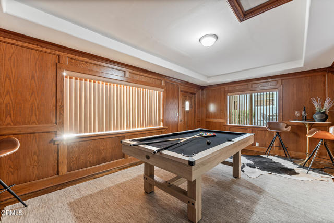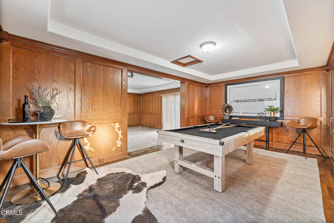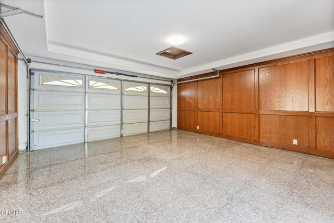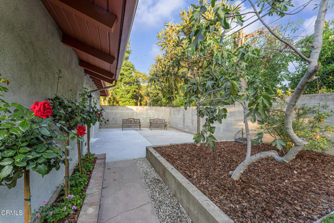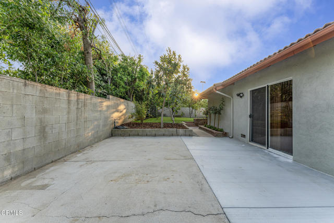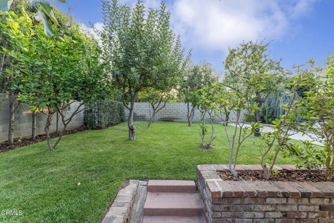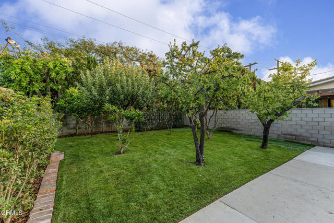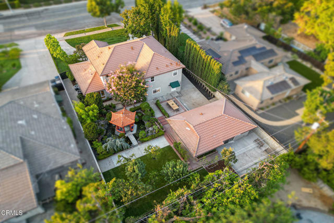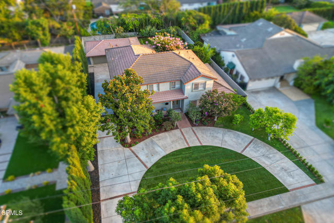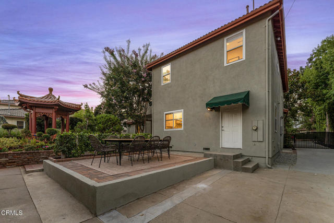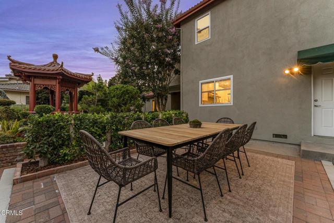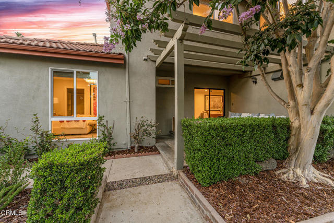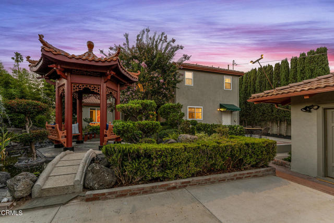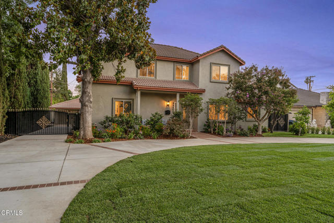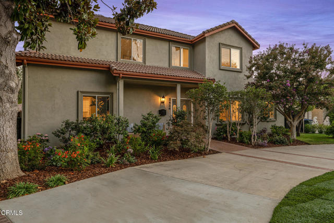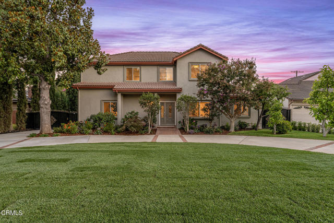Description
Situated in the sought-after San Pasqual neighborhood of Pasadena, this completely reimagined estate was built in 1951, expanded in 2000 with a full second story, and masterfully renovated over the past year to offer the perfect balance of modern comfort and timeless appeal. A lush lawn, vibrant blooms, and a sweeping circular driveway lead to an inviting covered porch, providing a gracious introduction to this exceptional home. The flowing floor plan begins with the bright entry & living room, complemented by a versatile den/office & stylish powder room. A downstairs suite provides comfort for guests or multigenerational living, featuring a brand-new ensuite bath, walk-in closet, & a picturesque window with serene garden views. The expansive family room, defined by a custom wood-slat divider, features sliding doors that open to the backyard patio for seamless indoor-outdoor living. The formal dining area, highlighted by an elegant chandelier, is complemented by a built-in serving counter, with the tasting lounge tucked gracefully behind. Outfitted with dual wine refrigerators and custom cabinetry, this sophisticated space creates a refined setting for entertaining. The chef's kitchen is the hub of the home, anchored by a large center island with a striking Azul Calacata quartz countertop that doubles as a breakfast bar. Custom cabinetry provides abundant storage, while professional-grade Thermador appliances create a space crafted for both culinary artistry & everyday living. An adjoining laundry & utility closet add convenience & direct access to the raised back patio, an ideal setting for dining al fresco. The second story offers three well-appointed junior suites, each with its own en suite bath and generous closet space. The luxurious primary suite features a spa-inspired bath with custom cabinetry & makeup vanity, dual walk-in closets, and an intimate sitting area overlooking the backyard, offering ultimate privacy. The backyard, inspired by a Chinese garden, showcases a stunning pavilion, cascading waterfall, tranquil pond, flowering trees, & a lush lawn with fruit trees. Multiple gathering areas create idyllic spaces for relaxation and entertaining--true California living! A gated driveway leads to a detached garage with a permitted 270 sqft bonus room offering endless possibilities. Designed for both daily living and sophisticated gatherings, this exceptional estate offers an unmatched lifestyle of elegance, comfort, & resort-style relaxation!
Map Location
Listing provided courtesy of Janice Lee of Berkshire Hathaway Home Servic. Last updated 2025-08-21 08:23:50.000000. Listing information © 2025 CRMLS.





