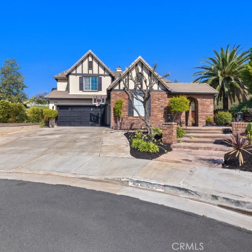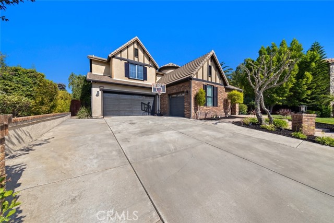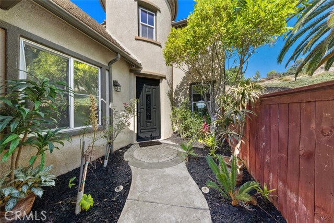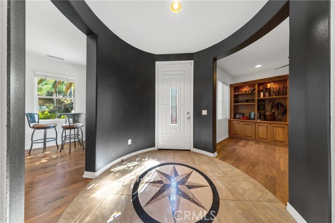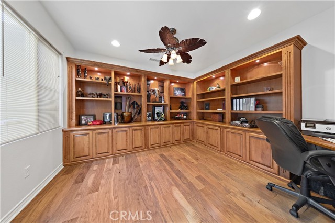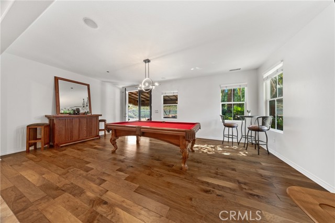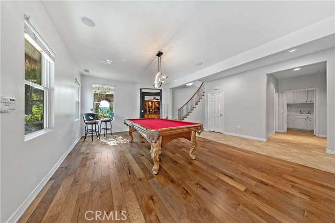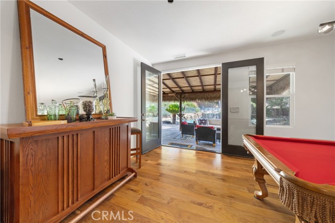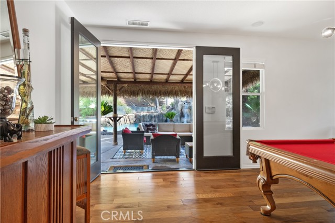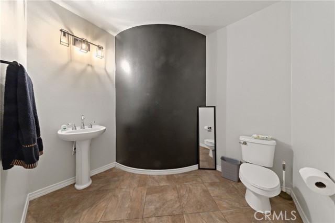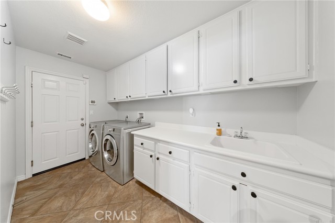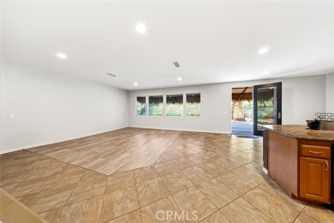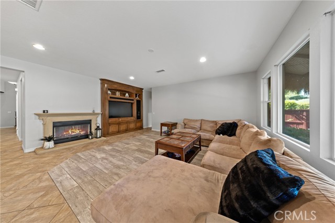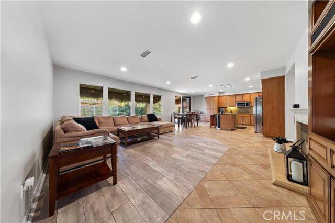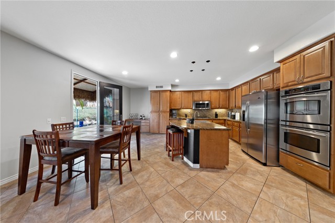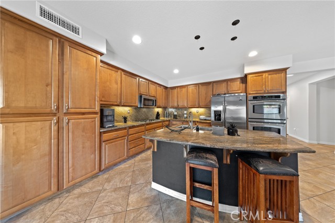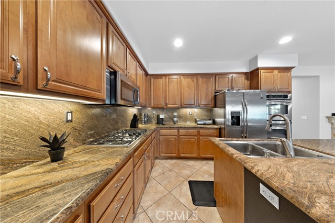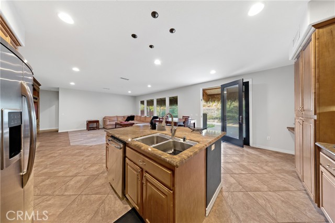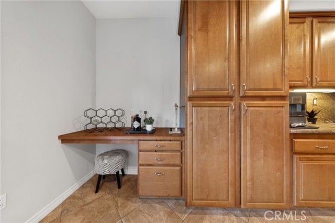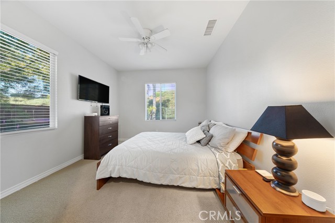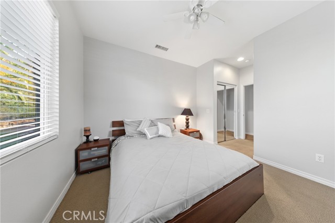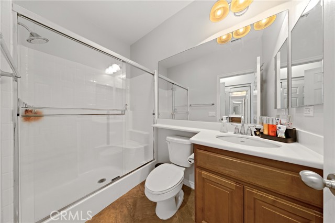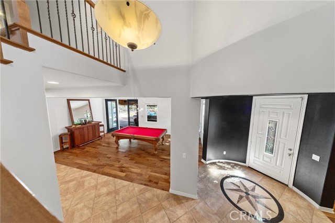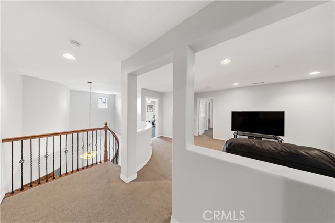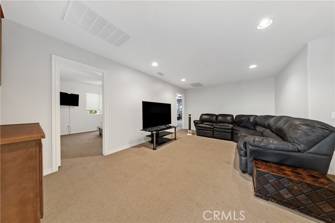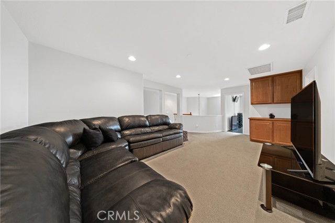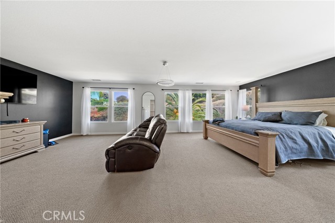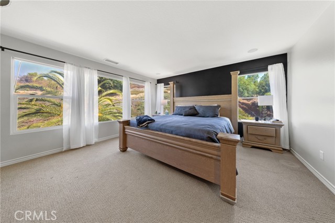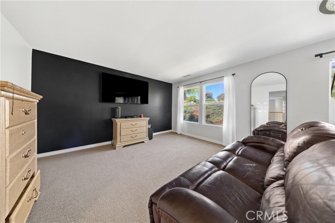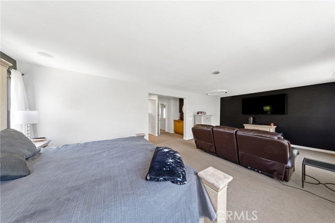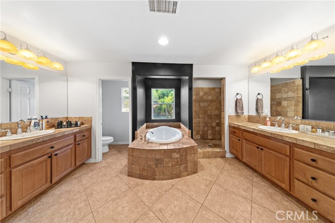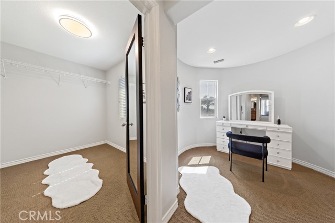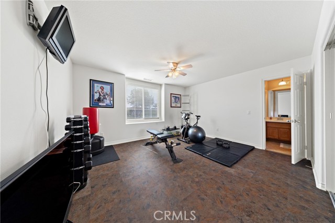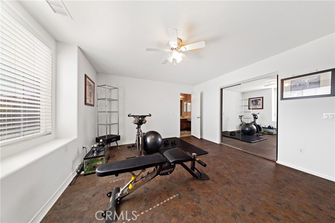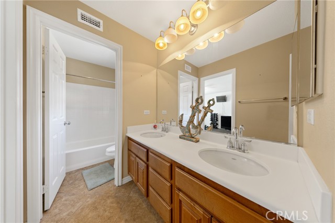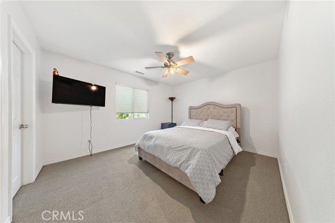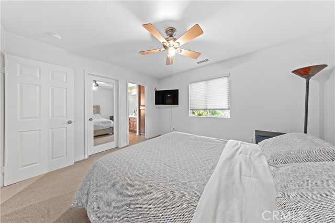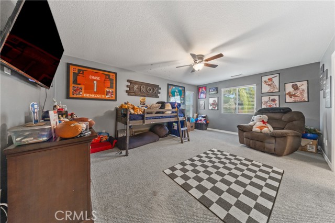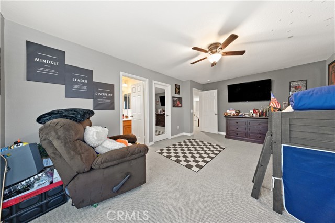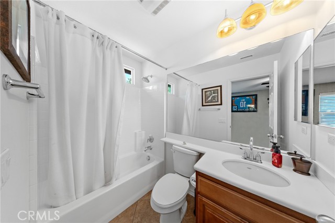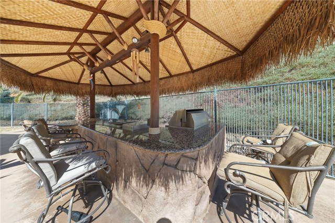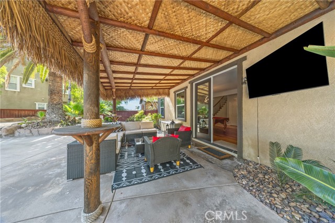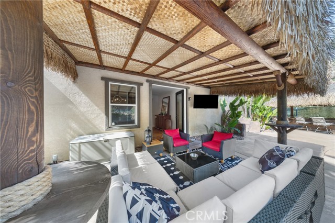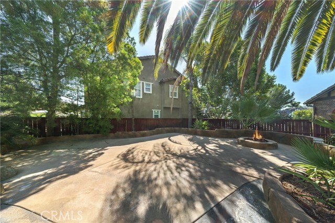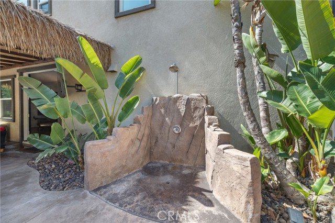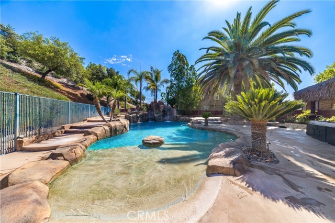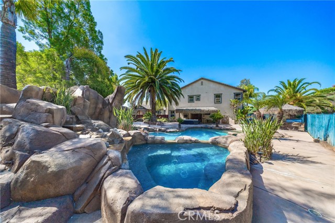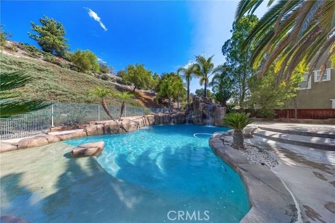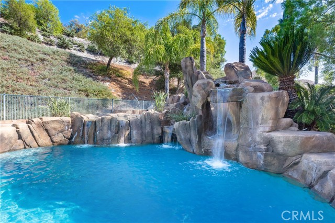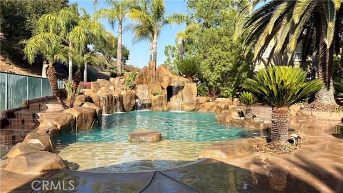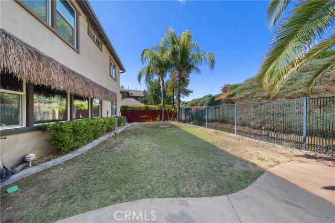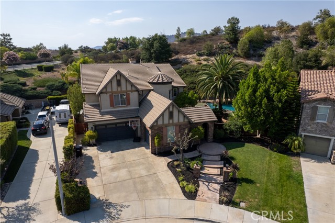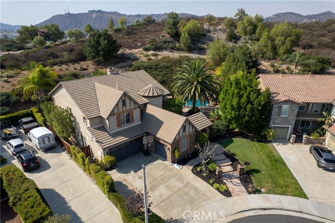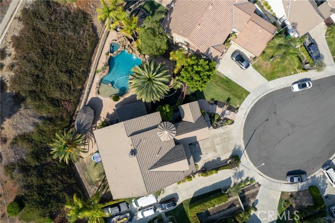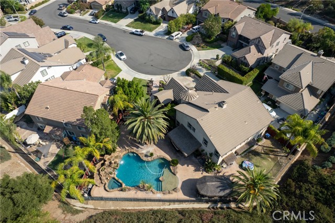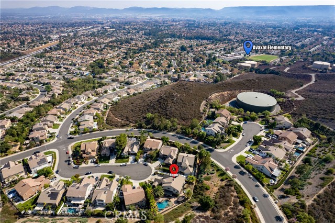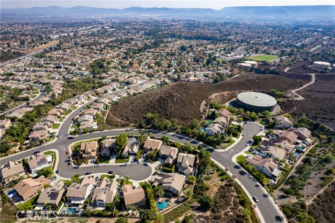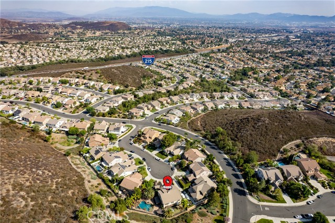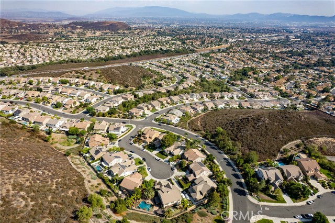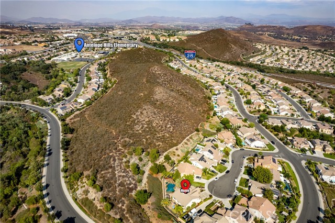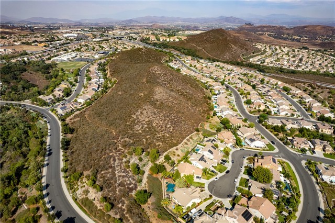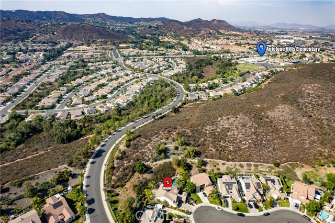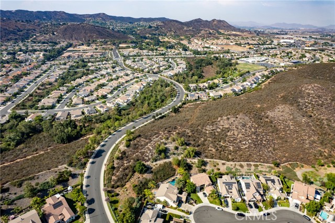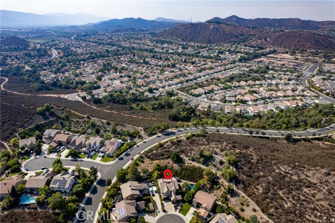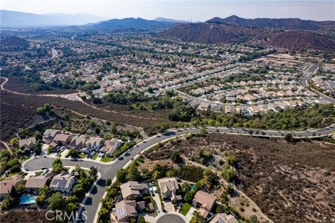Description
Tucked at the end of a quiet cul-de-sac in a beautiful neighborhood, this private 2-story home with 3,903 sqft, blends generous living spaces with resort-style outdoor amenities on a large lot just over a quarter acre. Step inside to bright open living areas with large windows that invite plenty of natural light into the home The kitchen features double ovens a built in range and an island that opens to the family room. Work in style from the main-level office with high-quality wood floors and built-in shelving. A convenient downstairs bedroom and 1.5 baths offer flexible guest or multigenerational living. The living room flows seamlessly into the backyard with the double doors to enjoy indoor/outdoor space. Upstairs, you have your own private gym room and all bedrooms have direct access to a bathroom. The spacious primary suite boasts hillside views, two walk-in closets (one with built-in organizers) and a vanity area, plus a travertine-finished bath with separate shower, tub and dual sinks. Outside is your private oasis—no rear neighbor—complete with pool & spa, waterfall and slide, outdoor shower, Outdoor built-in BBQ kitchen area with granite counters , and an outdoor fireplace for year-round gatherings. A 4-car garage and bug driveway you will have plenty of space for your cars or toys. Fresh interior paint, close to an award-winning elementary school & Vista Murrieta High School, 215/15 freeways and everyday amenities—this home is the total package. Highlights 5 bed | 5 bath + office & loft | ~3,903 sq ft Large lot (just over ¼ acre) on a cul-de-sac; no back neighbor; hill views 4-car garage + large driveway Kitchen island open to family room; double ovens & built-in range Family room fireplace; double doors to backyard Main-level office w/ wood floors & built-ins Downstairs bedroom & bath Upstairs gym Primary suite: 2 walk-in closets (one organized), vanity area, travertine bath w/ separate shower & tub, dual vanities Backyard: pool & spa, waterfall & slide, outdoor shower, built-in BBQ, outdoor fireplace Freshly painted interior; close to award-winning elementary school, freeways & amenities
Map Location
Listing provided courtesy of ED ALEJANDRE of LPT Realty Inc.. Last updated 2025-11-05 09:08:57.000000. Listing information © 2025 CRMLS.





