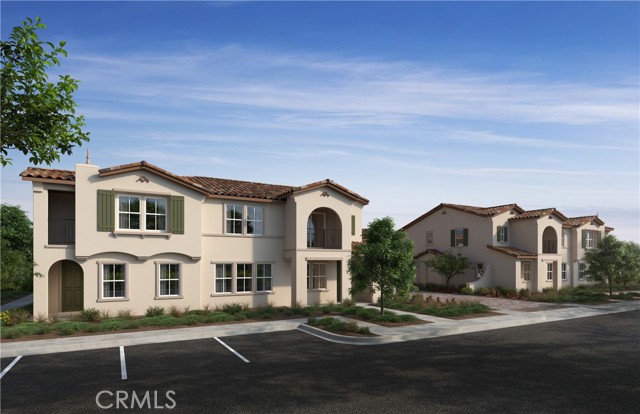Description
Belmont is a beautiful new condo resort-style community in the newer area of Ontario Ranch. This floor plan offers 1,880 sq/ft of open floor plan spread across 2 floors. Take note of the expansive 9-ft ceilings bringing a nice vaulted feel at the first floor when you walk in. This open floor plan features the living, dining and kitchen downstairs for maximum space in the living and dining areas. Laundry is also upstairs for convenience. Our homes offer brand-new stainless steel appliances including a slide in gas stove, dishwasher and microwave. Additionally, there is a powder room downstairs for convenience. The upstairs leads right into an open loft the family can enjoy and two secondary bedrooms nearby as well. Those two bedrooms share a large hallway bathroom that has a tub/shower combination. The spacious primary bedroom is a short walk away and has a large walk-in closet, adjoining bath with cultured marble counter tops, and dual sinks to round out a great primary bathroom . There is also a large balcony accessible from the loft for you to relax at after a long day. Each home is built with uncompromising energy efficiency in mind such as a tankless water heater, smart thermostat, dual-pane low E glass windows and so much more to help ensure uninterrupted comfort all year long. All that is complimented by a solar energy system as well to maximize savings. Community amenities include several parks, pool and spa, dog park, bbq areas and pickle ball court. Easy access to the I-15, I-10, and 60 Freeways nearby. You are also close to shopping at Costco®, 99 Ranch Market, Cloverdale Marketplace and Eastvale Gateway. Ontario International Airport and Ontario Mills Mall are also just a short drive away. Belmont is conveniently located just 2.5 miles away from the brand-new Park View elementary school. Photo is a rendering of the model. Solar Included!
Map Location
Listing provided courtesy of PATRICIA MARTINEZ of KB HOME. Last updated 2025-09-17 08:09:45.000000. Listing information © 2025 CRMLS.










