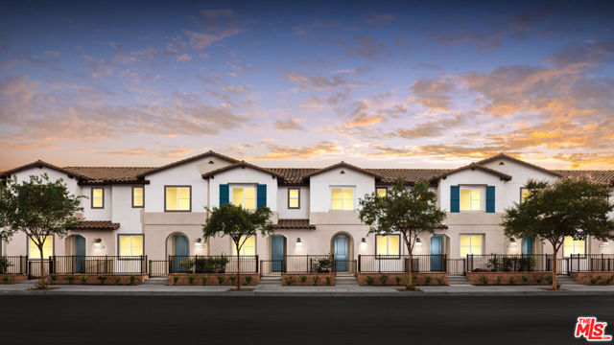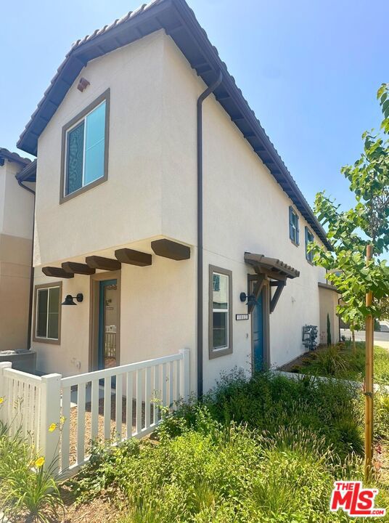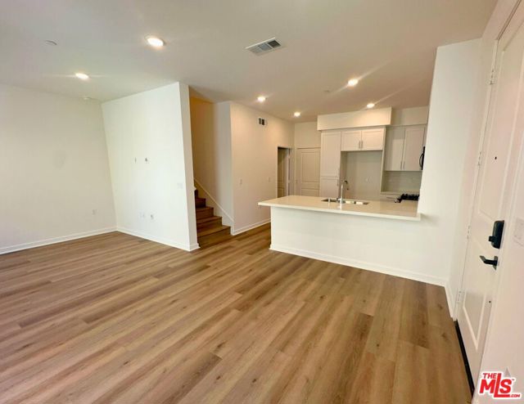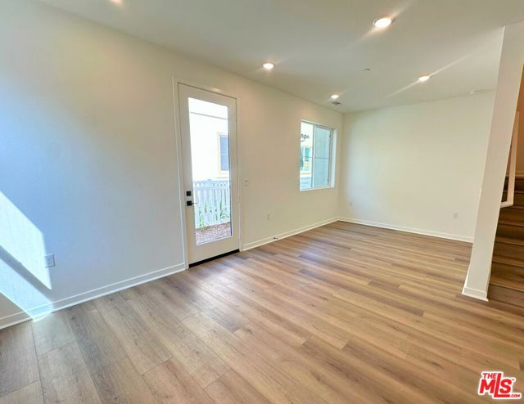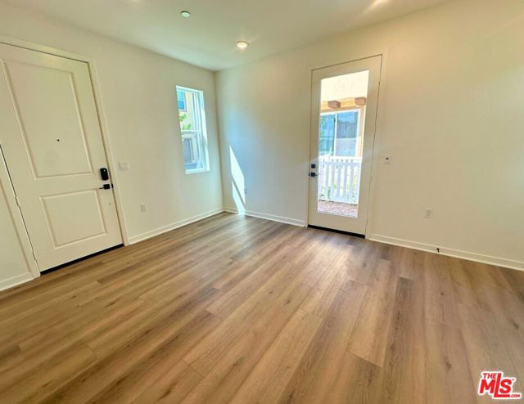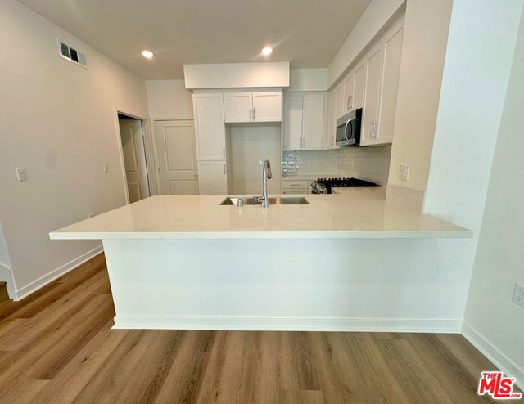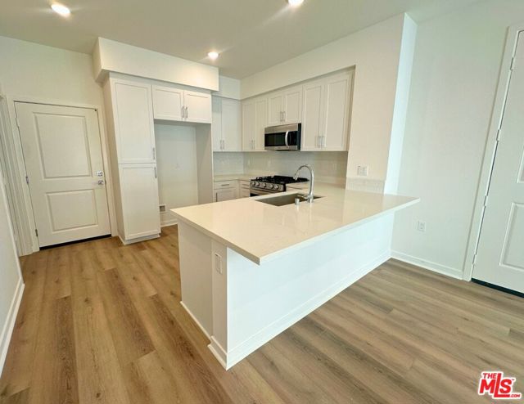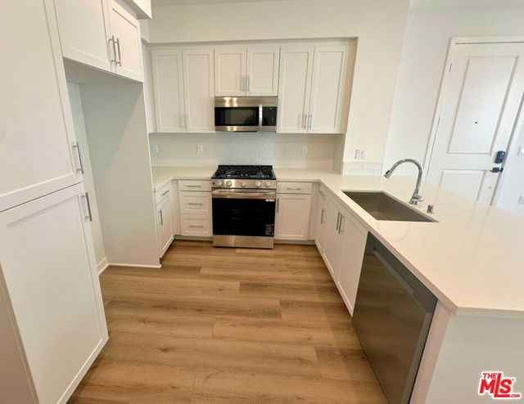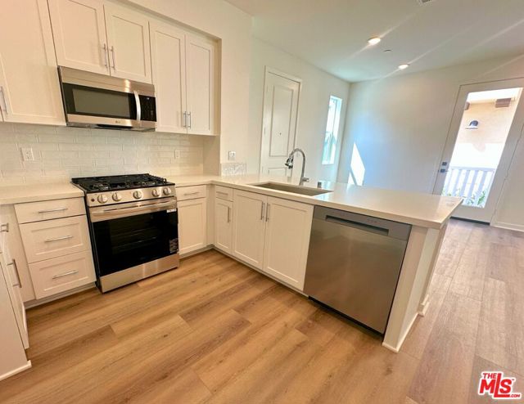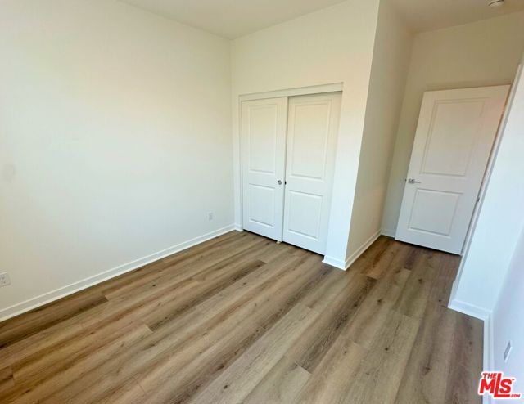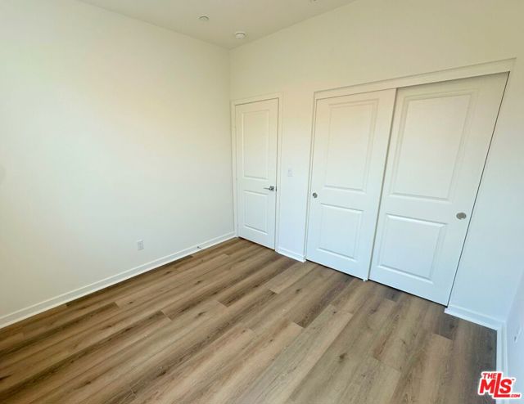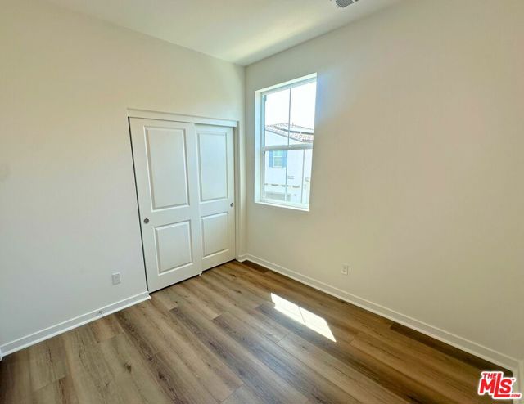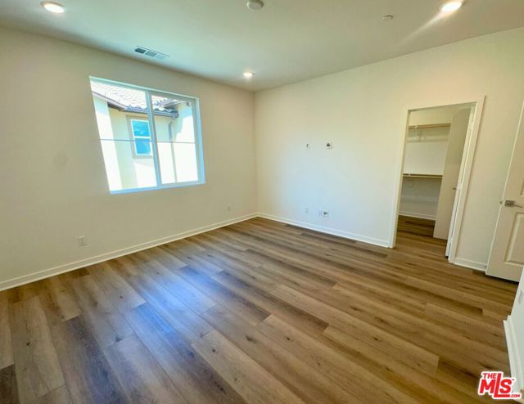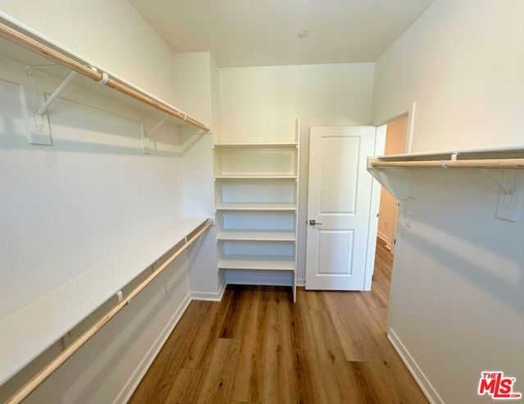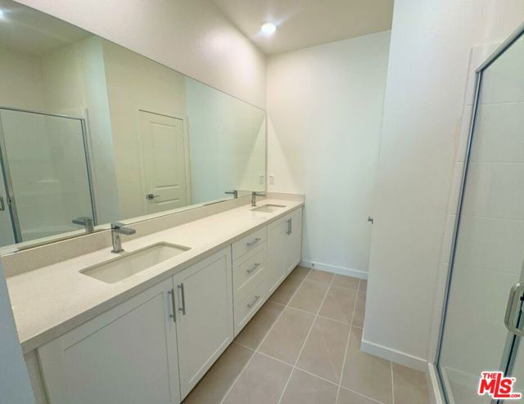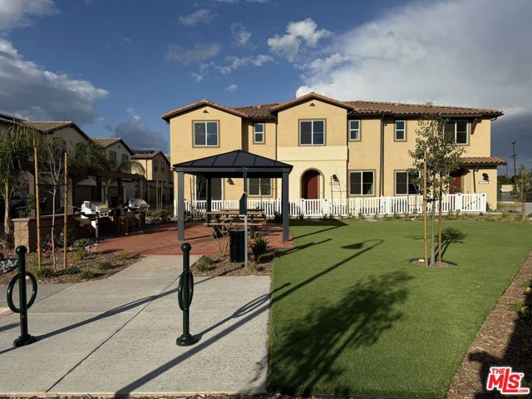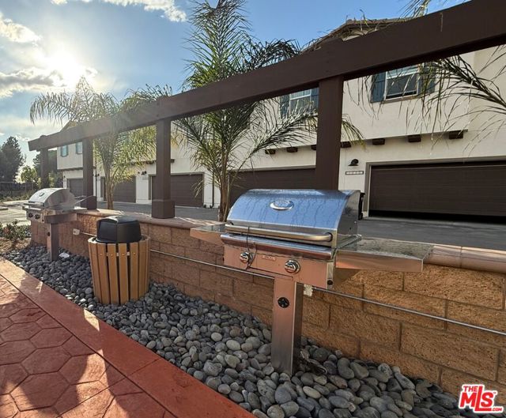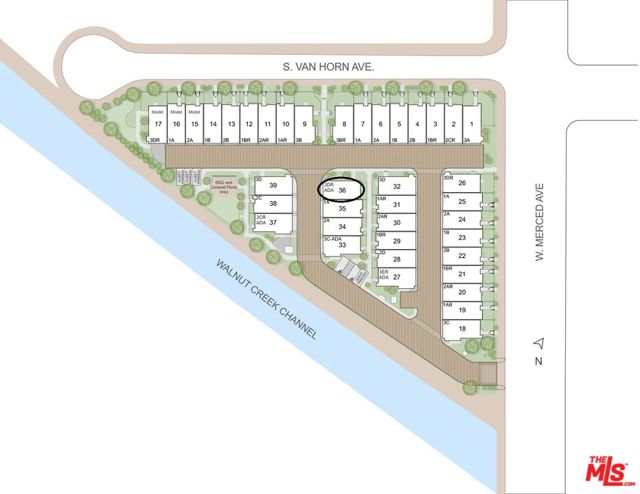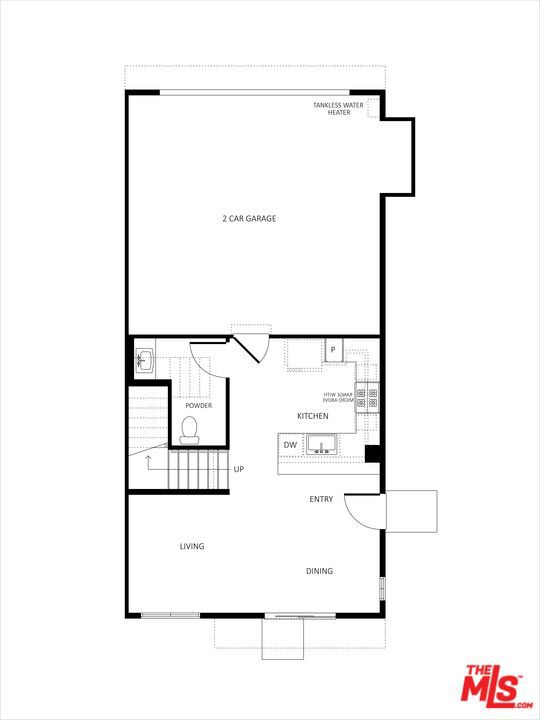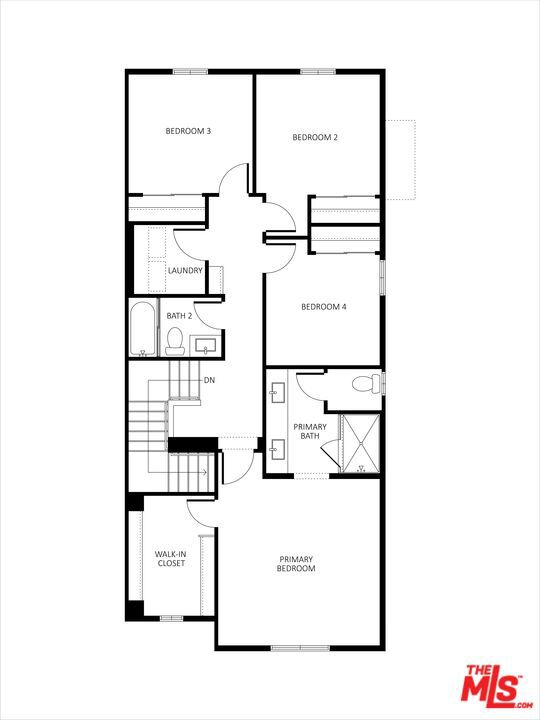Description
This is your last chance to own a 4-bedroom home at The Grove at Merced - don't miss the opportunity to live in a vibrant West Covina neighborhood where convenience meets comfort. Set in a peaceful interior location, this end-unit home enjoys added privacy and more natural light thanks to extra windows on three sides. The landscaped entry path welcomes you into a serene setting, while still being just moments away from shopping, dining, and local attractions. Step inside to a light-filled main floor with upgraded, contemporary-style flooring that flows throughout. The open layout includes a spacious great room, dining area, and kitchen that's both functional and stylish. White shaker cabinetry, quartz countertops, and stainless steel appliances give the kitchen a clean, finished look - perfect for everything from quick meals to casual entertaining. A convenient powder bath is also located on the first floor. Upstairs, all four bedrooms are located on one level. The primary suite features a polished en-suite bath with a dual-sink vanity, walk-in shower, and roomy walk-in closet. Three additional bedrooms offer plenty of space for family, guests, or remote work needs. The large laundry room is sized for side-by-side appliances and includes extra room for storage and organization. The attached two-car, side-by-side garage offers direct access, making daily life more convenient. And as a resident of The Grove, you'll enjoy low-maintenance living plus access to HOA-maintained amenities, including two BBQ stations, a covered picnic area, and a dog-friendly paw station. Energy-efficient features include dual-pane windows and solar panels - with flexible lease or purchase options that give you control over how you power your home. This is the final 4-bedroom home being offered - once it's gone, there are no more. Act now to make it yours. Virtual tour is of model home and used for representational purposes only.
Map Location
Listing provided courtesy of Richard Castellon of RC Homes, Inc.. Last updated 2025-07-18 08:17:01.000000. Listing information © 2025 CRMLS.





