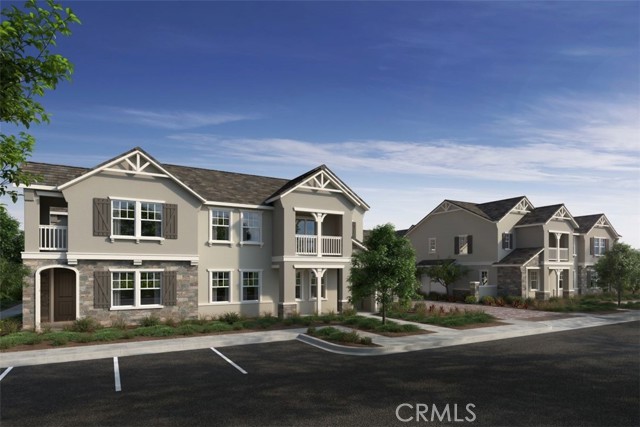Description
Belmont community is a beautiful brand-new resort-style community in South Ontario. This floorplan offers an open 2,111 sq/ft floor plan with expansive 9-ft ceilings and a bright and airy feel that is offered by walking distance to community pool and guest parking. The stylish kitchen features stylish shaker style cabinets, an expansive kitchen island, with a stainless large bowl sink, dining area, quartz countertops. Our homes offer brand-new Whirlpool® stainless steel gas cook top with oven, dish washer and out-side vented microwave. Additionally, there is convenient powder room downstairs for guest. The upstairs lead to a spacious loft space which can be used a home office or home entrainment area. The spacious primary bedroom comes with a large walk-in closet and a luxurious adjoining bath with cultured marble countertops, dual undermount sinks and walk-in shower. The two secondary bedrooms are opposite the primary bedroom and include white mirrored closet doors. The exterior of the home has water-efficient front landscaping beyond the private patio.The energy efficiency of our Energy Star® certified home is complemented by an eco-friendly SunPower® solar energy system (included) Additional eco-friendly features are Smart thermostat, and dual-pane, low E glass windows to help ensure uninterrupted comfort all year long. Future community amenities include two parks, pool and spa, dog park, and pickleball courts. There is easy access to I-15, I-10, and 60 Freeways. You are also close to shopping at Costco®, 99 Ranch Market & Cloverdale Marketplace and Eastvale Gateway. The Ontario International Airport and Ontario Mills Mall are a short drive away. Moonstone is also just 2.5 miles from the brand-new Park View elementary school. Sunset Ranch by KB Home is really a great place to live! Solar included, washer and dryer included!!!!!! Photo is a rendering of the model. solar included
Map Location
Listing provided courtesy of PATRICIA MARTINEZ of KB HOME. Last updated 2025-07-17 08:15:45.000000. Listing information © 2025 CRMLS.










