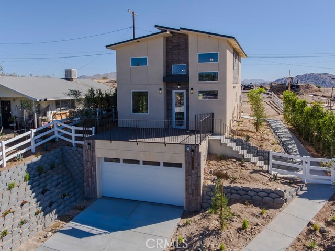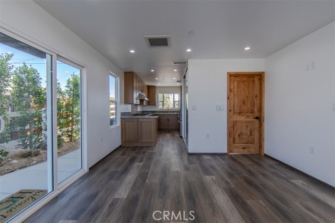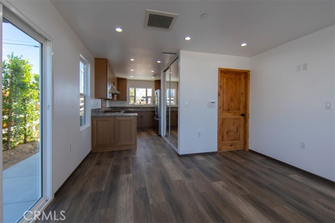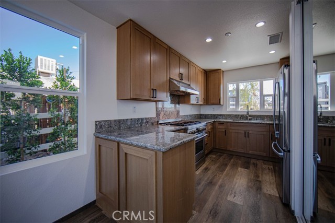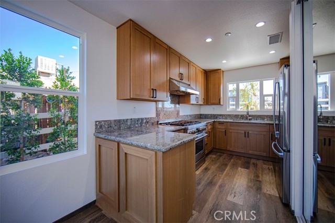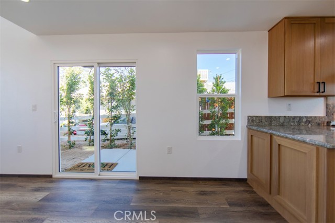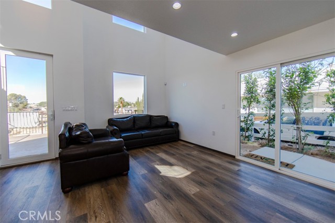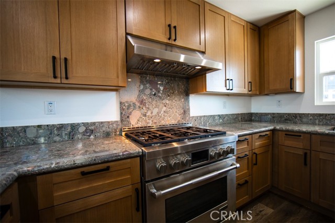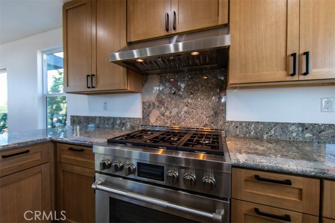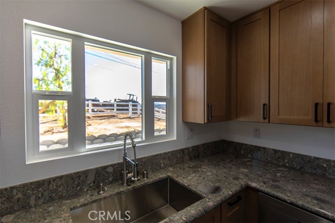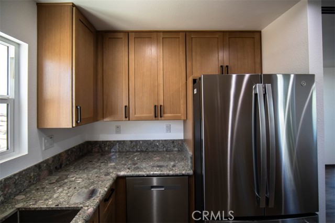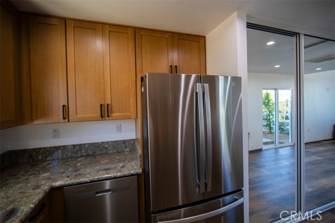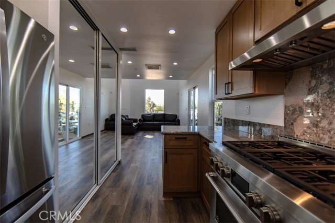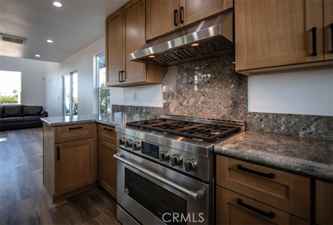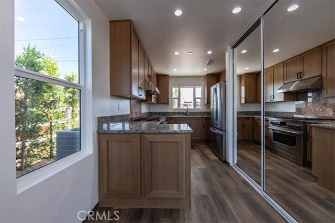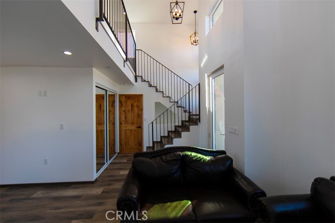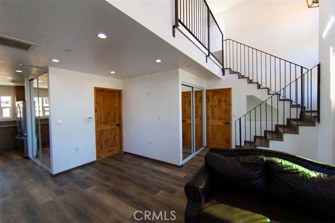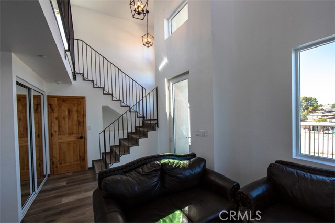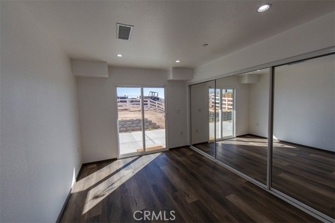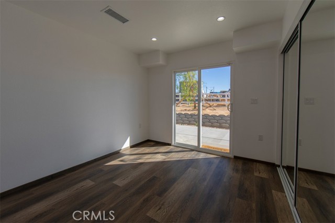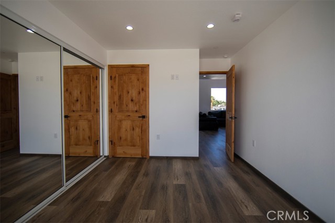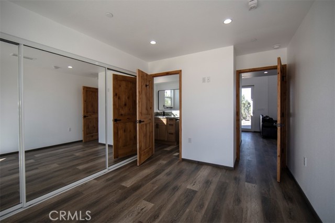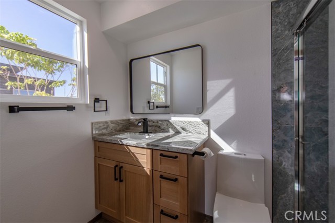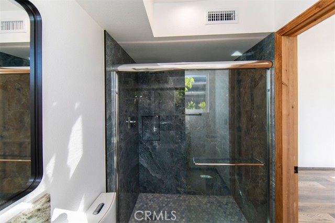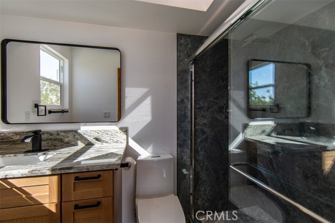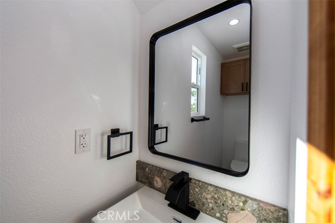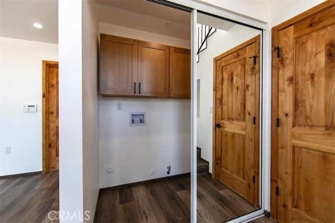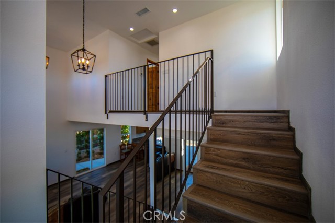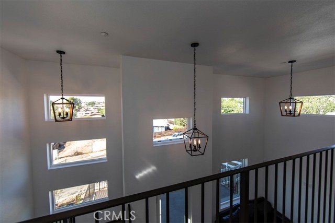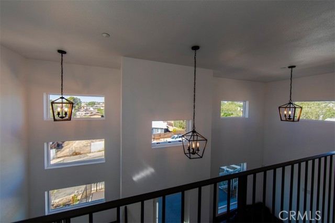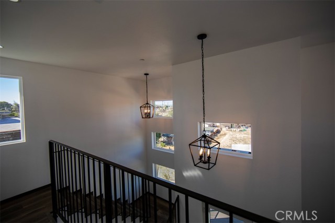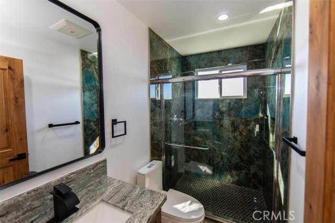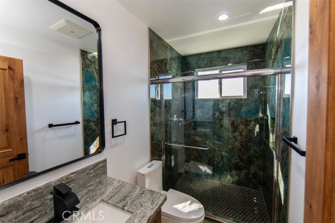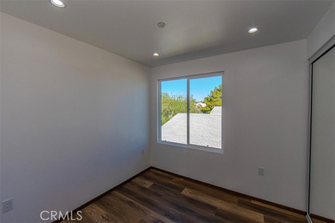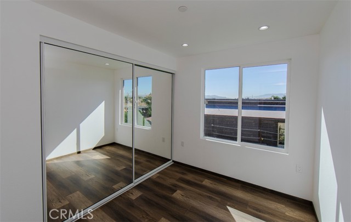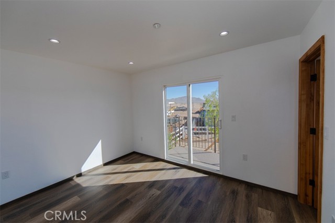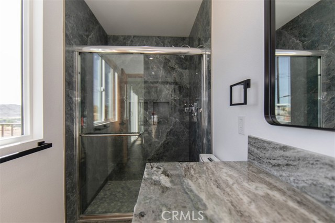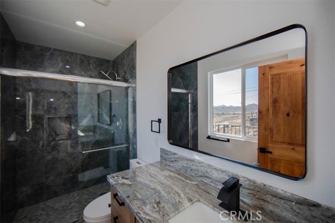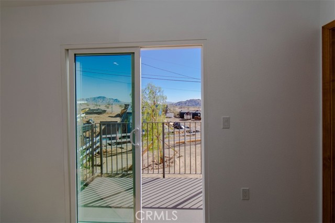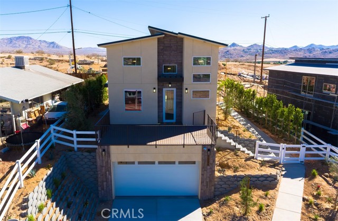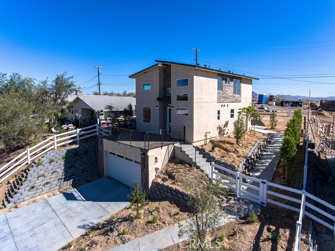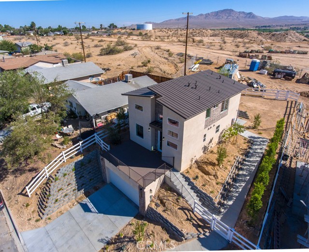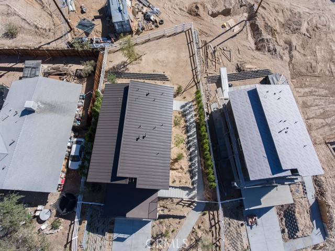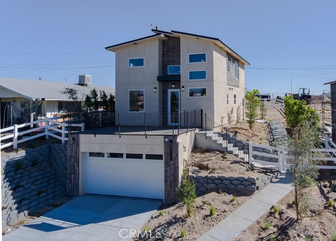Description
LIMITED-TIME ONLY: SELLER IS OFFERING A 1% CREDIT TOWARDS BUYER'S INTEREST RATE BUY-DOWN (AVAILABLE SATURDAY THROUGH MONDAY LABOR DAY WEEKEND ONLY). Brand-new modern home with dual primary suites, solar, and designer kitchen. Step into comfort, style, and functionality with this stunning two-story residence in the heart of Victorville. Thoughtfully designed for modern living, this 4-bedroom, 3.5-bath home features two private main suites—one conveniently located on the first floor with a cemented pad just outside the bedroom, perfect for a future pergola or shaded sitting area, and another upstairs with added privacy. The home boasts a light-filled open floor plan with cathedral ceilings, abundant windows, and a seamless flow between living, dining, and kitchen spaces. The chef’s kitchen includes: • Industrial-grade 6-burner gas stove • Sub-Zero-style refrigerator • Built-in microwave and dishwasher • Stainless steel sink with garbage disposal • Granite countertops for a refined, durable finish. Luxury touches continue throughout, including: • Granite countertops in all bathrooms • Ceramic tile showers with waterfall showerheads • Dual-flush toilets for water efficiency • Durable laminate flooring throughout. The home is all-electric, with the exception of the gas stove, and includes owned solar panels for energy savings and sustainability. Additional features: • EV charger • Security cameras on all four sides • Central air and heat • Full alarm system. The two-car garage sits at street level, leading to a cemented walkway and elevated front terrace that serves as the main entrance to the home. A short staircase brings you to this spacious front terrace, ideal for outdoor lounging, potted plants, or enjoying the evening breeze. The property is fully enclosed with a new vinyl fence for privacy and security. The private backyard includes a young tree, with additional young trees on both sides providing shade and future landscaping potential. This is not just a home—it is a turnkey retreat blending modern design, energy efficiency, and spacious indoor-outdoor living.
Map Location
Listing provided courtesy of Ana Esparza of iNet Realty. Last updated 2025-09-18 08:14:48.000000. Listing information © 2025 CRMLS.





