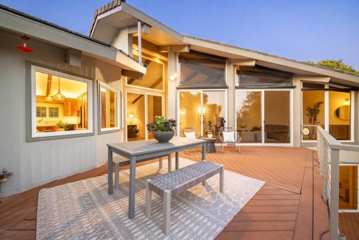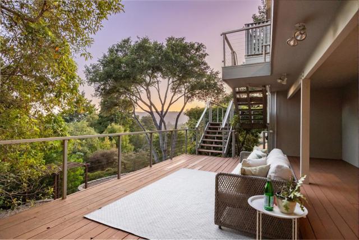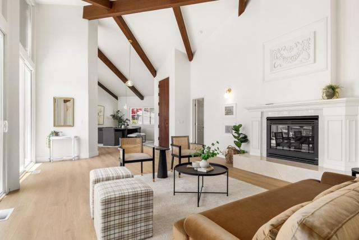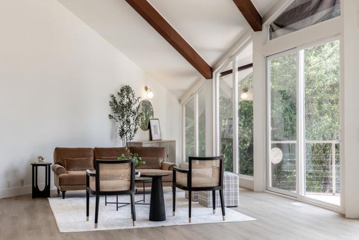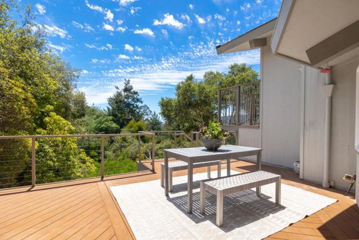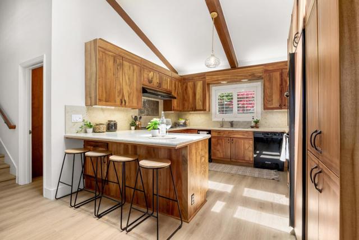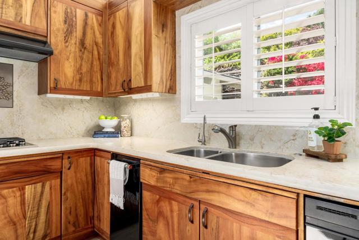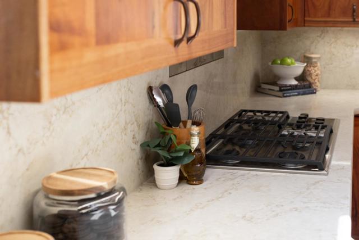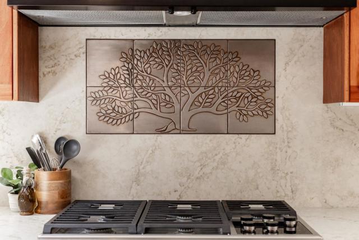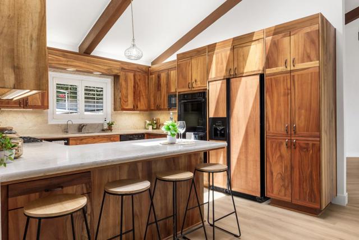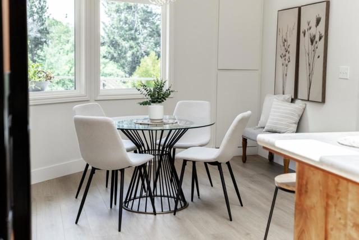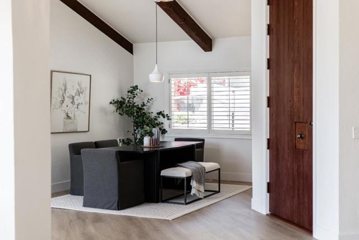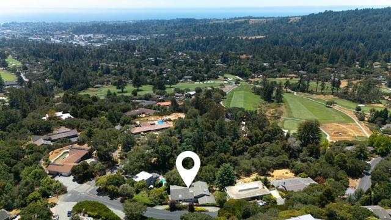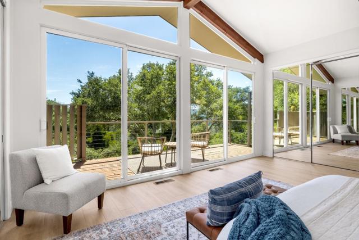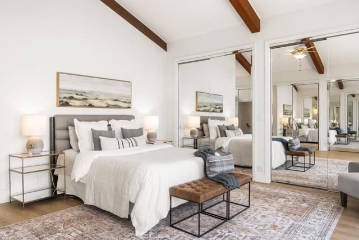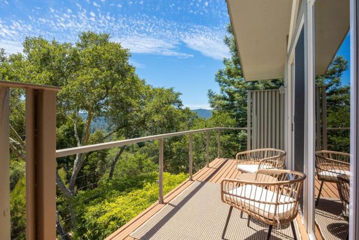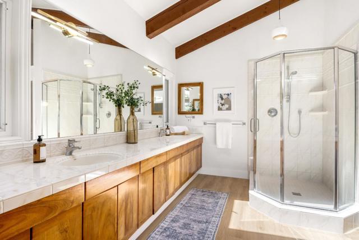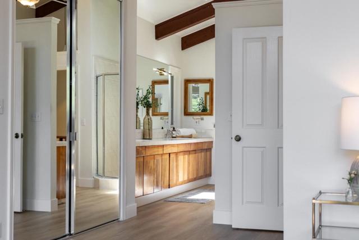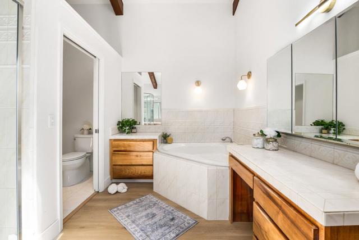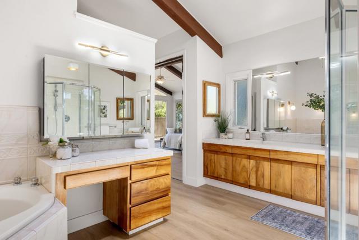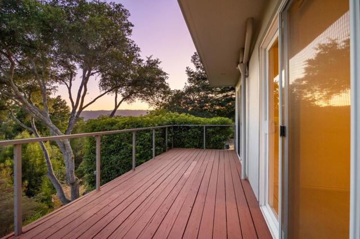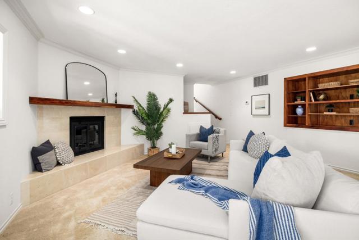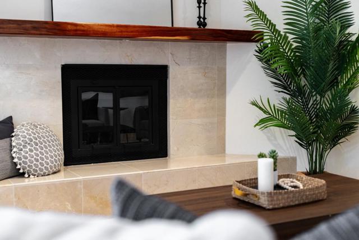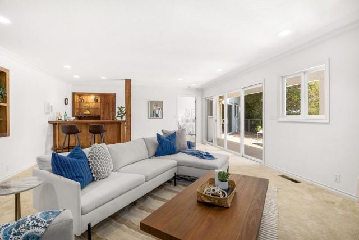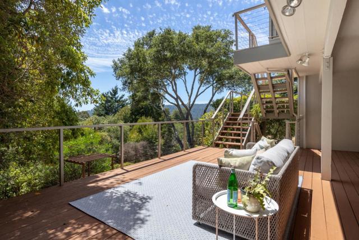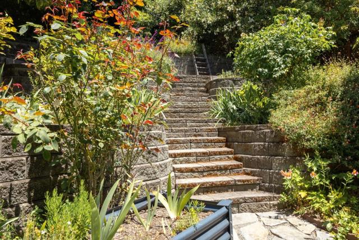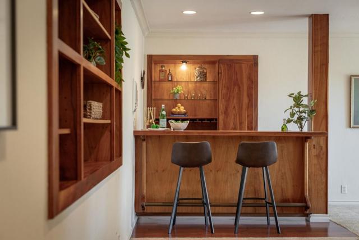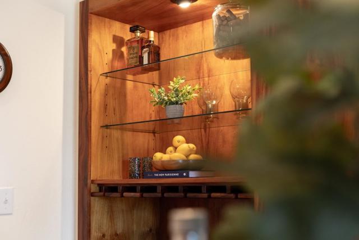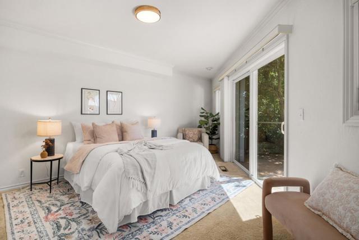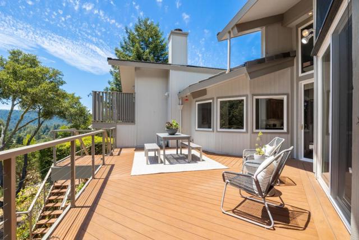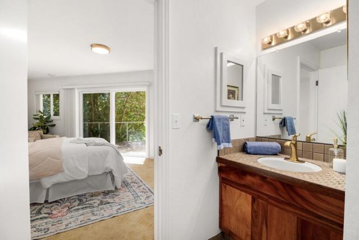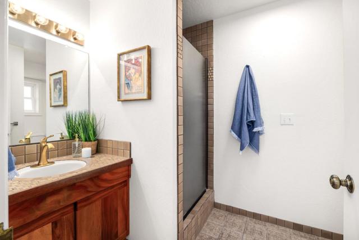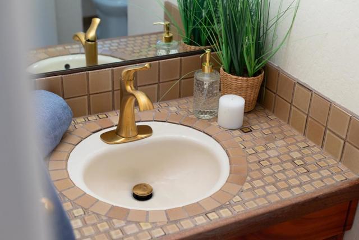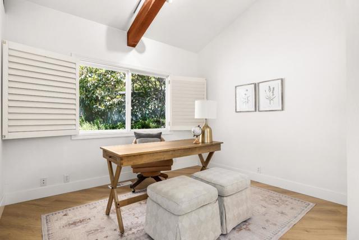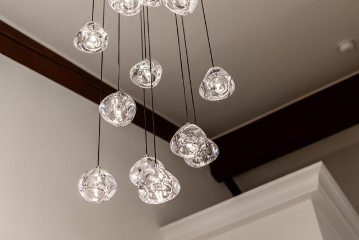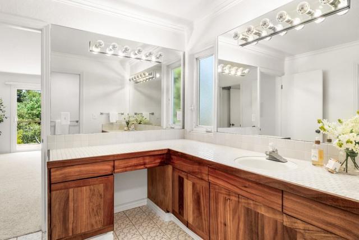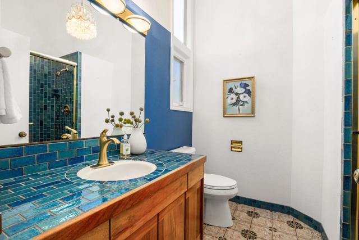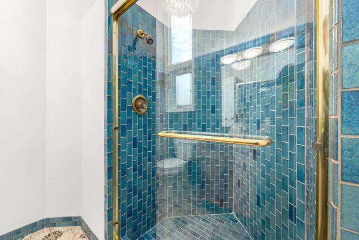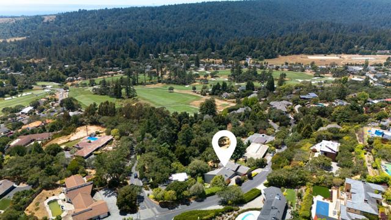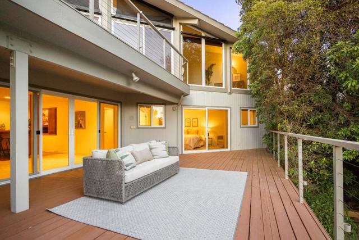Description
Tucked behind lush terraced gardens on a tranquil street in Pasatiempo, this 5BR/4BA, 3,585 sq ft custom home offers stunning indoor-outdoor living w/ unexpected scale & serenity. A designer oversize wood door opens to soaring ceilings, walls of glass, & expansive decks that fill the home with light, all overlooking sunny open space & tranquil natural views. The layout offers excellent separation of space w/ comfortable flow, flexible options for guests, home office, in-laws, or multi-gen living. On the main level: a spacious living room w/ fireplace & new flooring, formal dining area, open kitchen w/ koa wood cabinetry, granite counters, double ovens, five-burner gas stove, bar seating, & informal dining. A separate office w/ full bath & a generous primary suitecomplete w/ skylight, sitting area, & jacuzzi tubare also oriented to morning light & privacy. Downstairs features additional bedrooms, a shared bath, a separate guest suite w/separate entrance & a large family room w/ fireplace and its own deck overlooking a large flat yard. The Pasatiempo lifestyle blends timeless elegance & relaxed California living. Minutes from the coast & with quick access to Hwy 17, this home offers quiet retreat & modern comfort in one of Santa Cruz Countys most sought-after gated enclaves.
Map Location
Listing provided courtesy of Brezsny Associates of Christie's International Real Estate Sereno. Last updated 2025-09-16 08:10:48.000000. Listing information © 2025 CRMLS.





