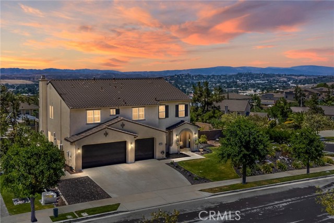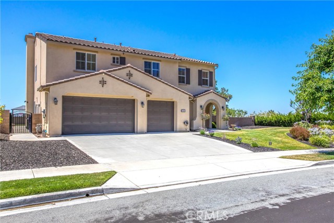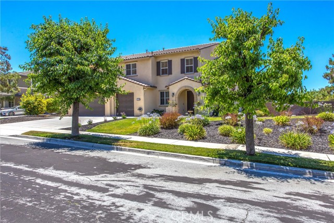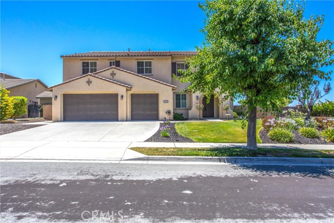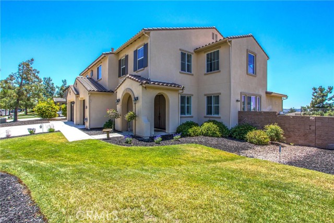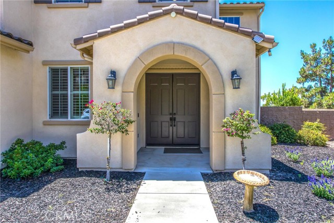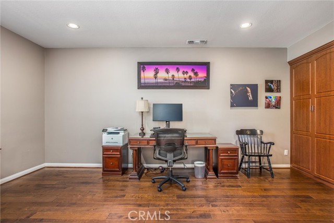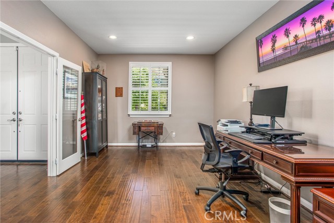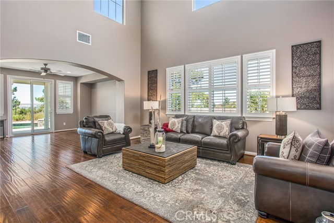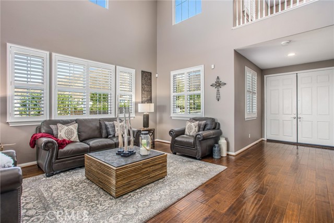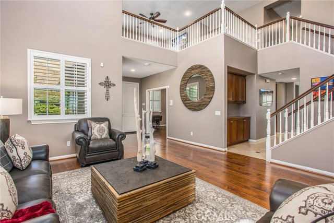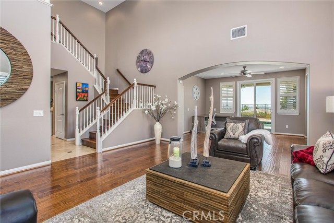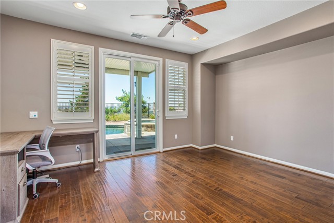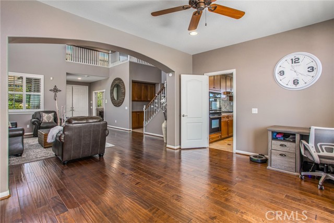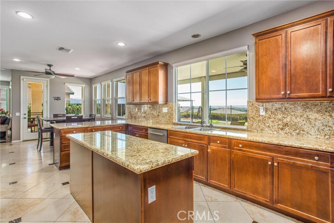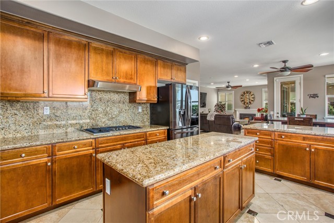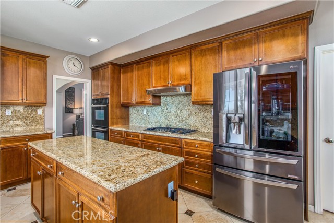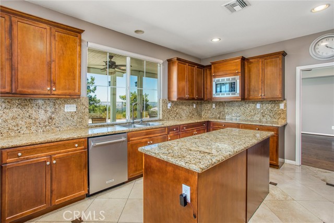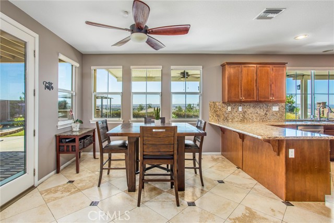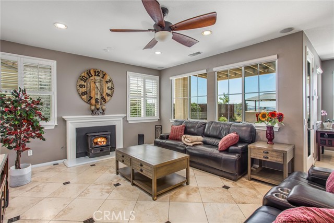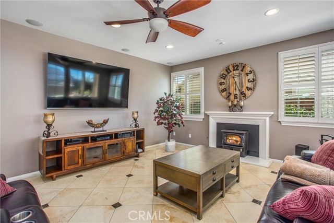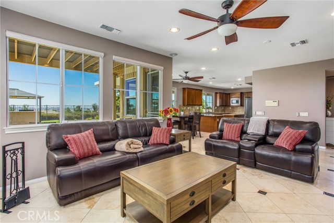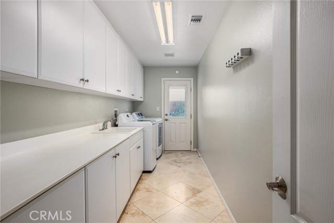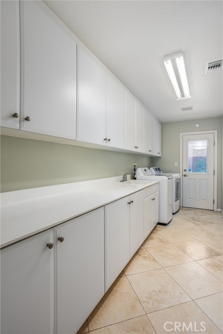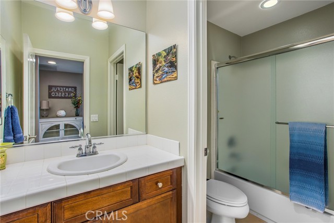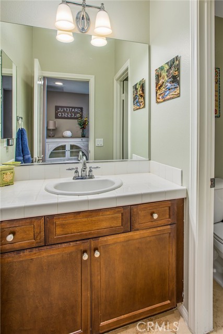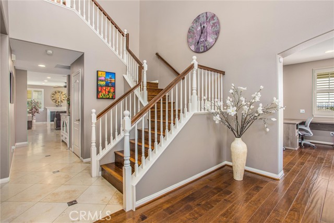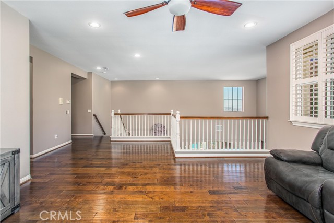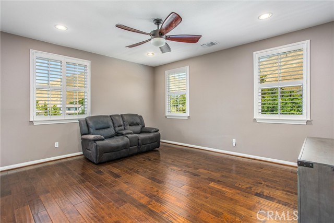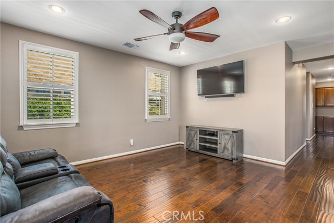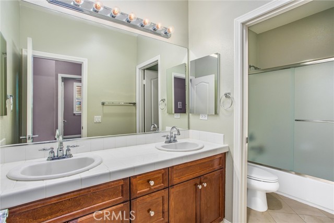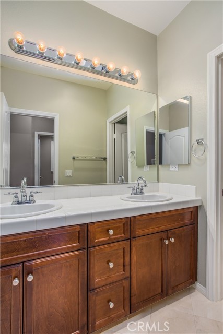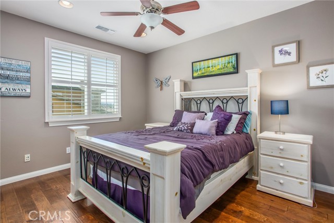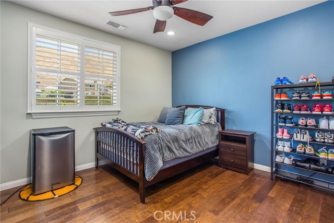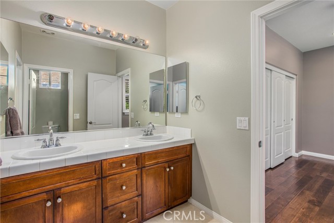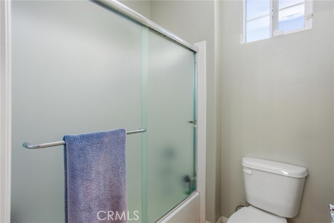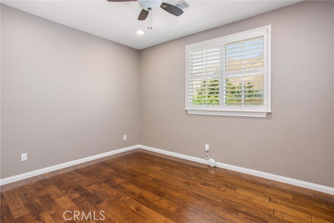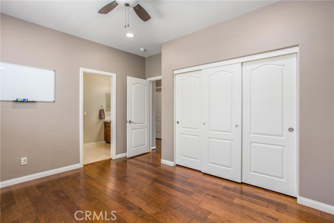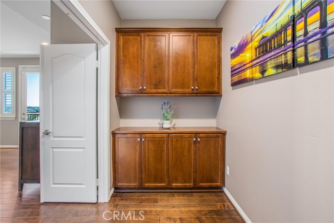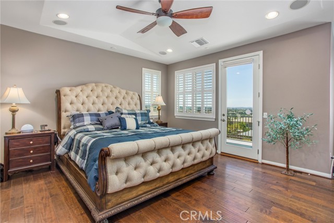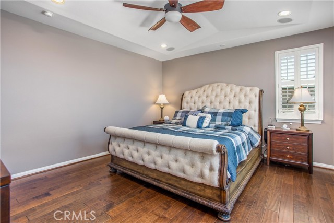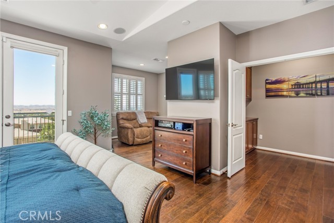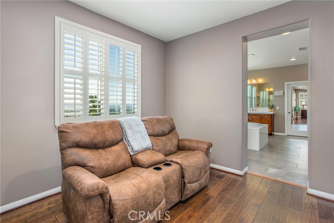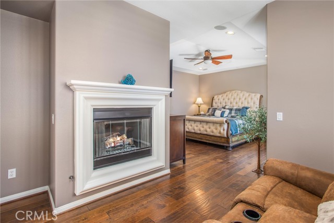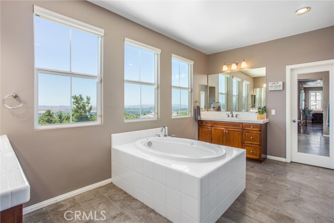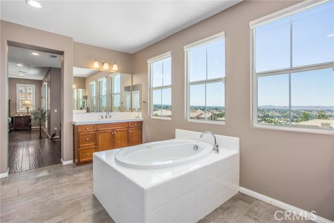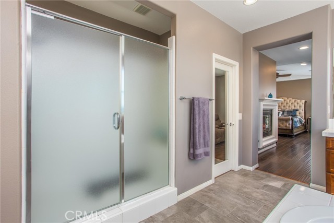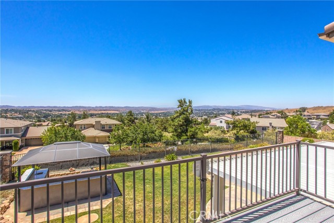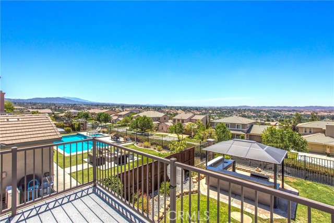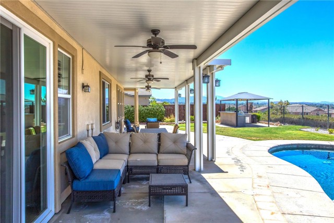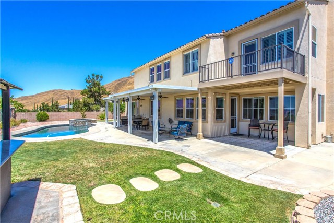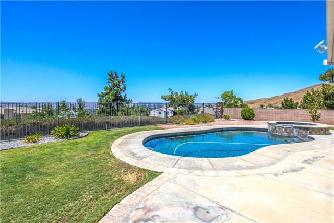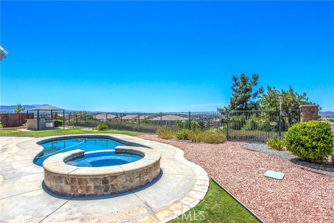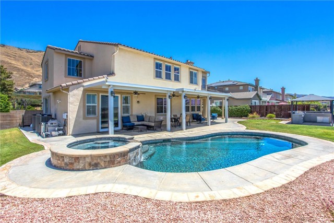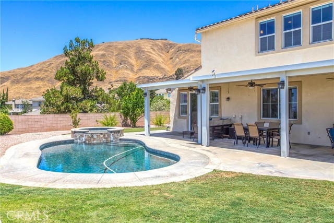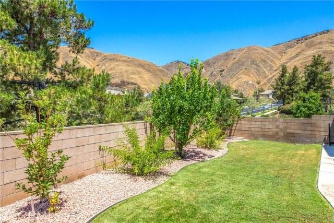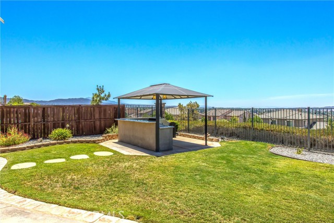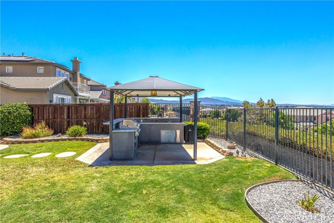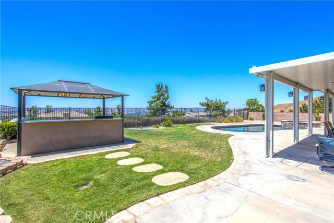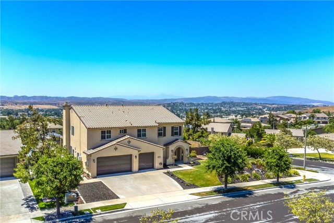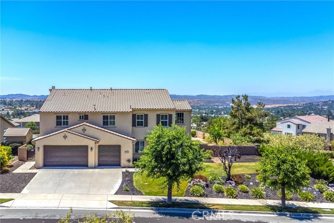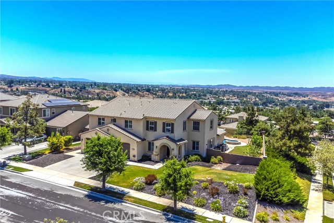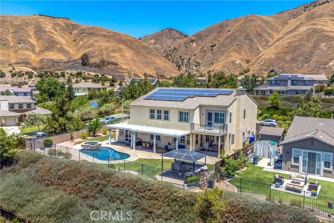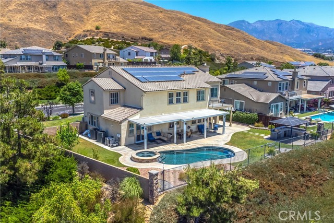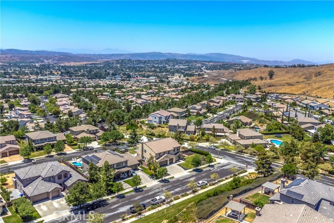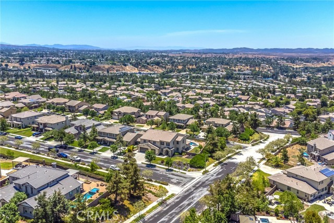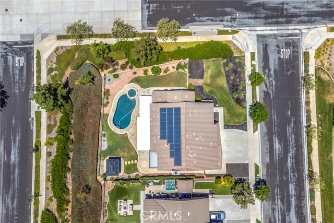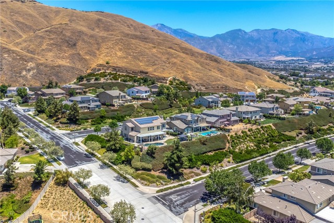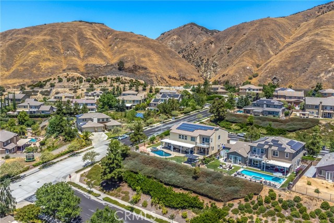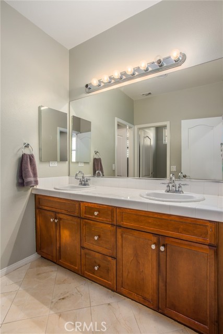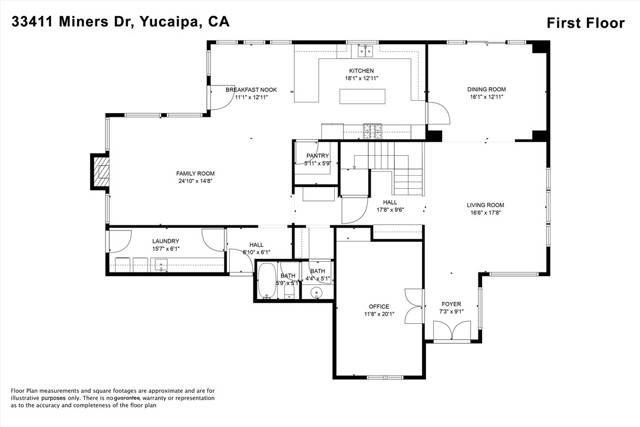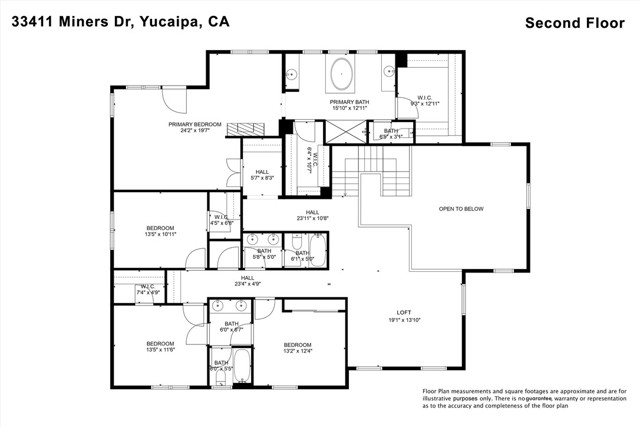Description
Set in the hills of Yucaipa’s desirable Chapman Heights community, this expansive 4-bedroom, 4-bathroom home offers over 4,300 square feet of thoughtfully designed living space on a prime corner lot with sweeping city light views and a sparkling pool. With a layout designed for both everyday function and entertaining, this home delivers space, flexibility, and comfort. At the entry, double glass doors open to a private office that can easily serve as a 5th bedroom. The adjacent formal living room features soaring two-story ceilings that enhance the openness of the space. Toward the rear of the home, a large great room connects the kitchen, family room, and breakfast area for easy flow. The chef’s kitchen is equipped with a center island, granite counters, breakfast bar seating, walk-in pantry, and stainless steel appliances including a double wall oven, gas cooktop with vent hood, built-in microwave, and dishwasher. A breakfast nook with ceiling fan opens to the backyard, while a nearby formal dining room offers additional space for larger gatherings, also with direct access to the covered patio. The family room features a wood stove-style fireplace, recessed lighting, built-in surround sound, and automatic window shades. Travertine tile, hardwood flooring, and plantation shutters are found throughout the home. A spacious laundry room includes abundant cabinetry, a built-in sink, and direct outdoor access. A full bathroom is located downstairs. Upstairs, all four bedrooms surround a generous loft/sitting area. Two bedrooms share a Jack-and-Jill bath with dual sinks, while the third bedroom has its own walk-in closet and access to its own nearby full bath. The primary suite includes vaulted ceilings, a sitting area with gas fireplace, private balcony with city light views, dual walk-in closets, & a spa-inspired bathroom with separate vanities, soaking tub, and walk-in shower. Outside, enjoy a private backyard with panoramic views, a sparkling pebble-tech pool & spa, large grassy area, fruit trees, and a covered BBQ island with granite counters. An extended Alumawood patio cover with ceiling fans offers shade for outdoor dining and lounging. Additional features include a 3-car garage with epoxy floors, overhead storage, and built-in cabinetry, a water softener, two newer AC units,+ a newly installed saltwater system for the pool. This is a true family-size home with room to relax and is conveniently located to nearby schools, shopping, & freeway access.
Map Location
Listing provided courtesy of JOE MARROQUIN of RE/MAX ADVANTAGE. Last updated 2025-07-13 08:14:28.000000. Listing information © 2025 CRMLS.





