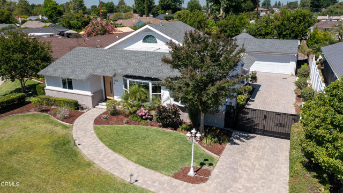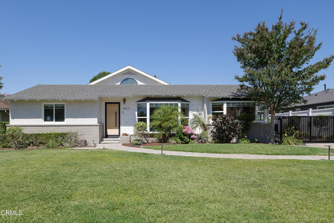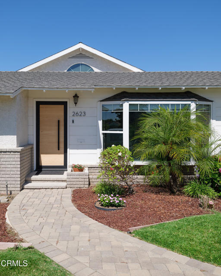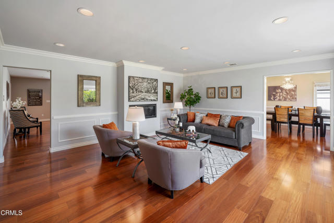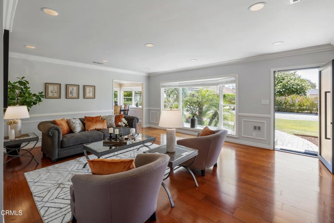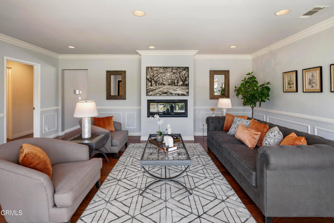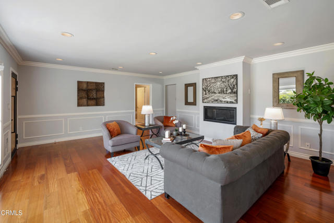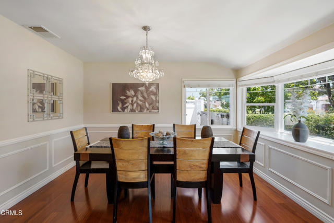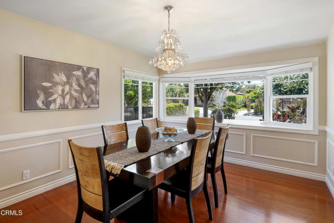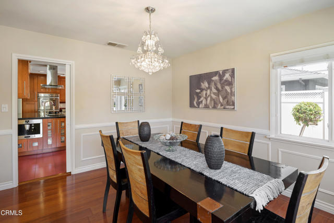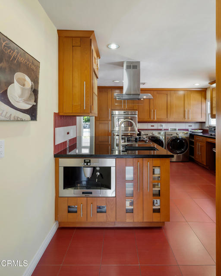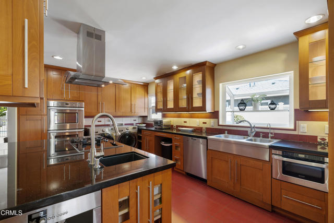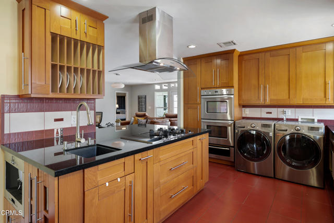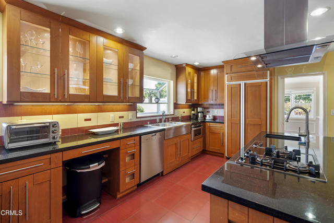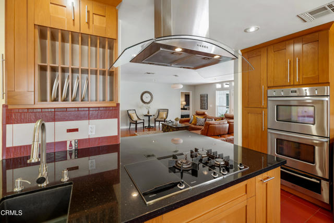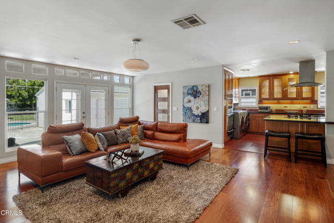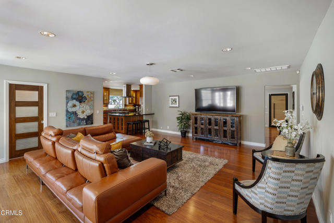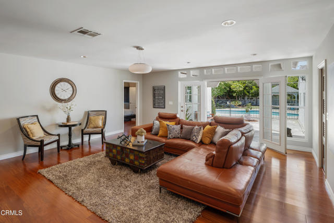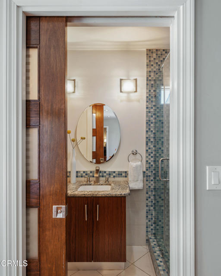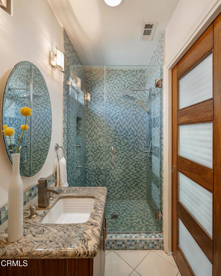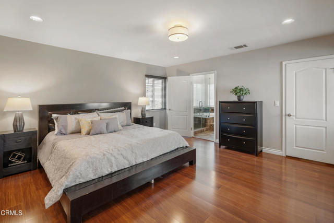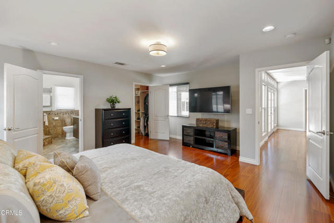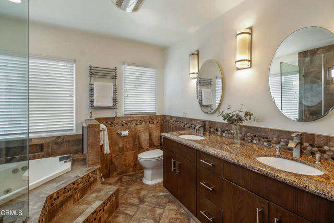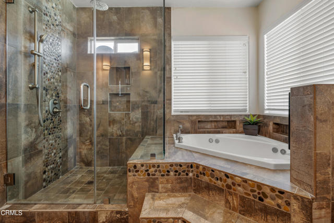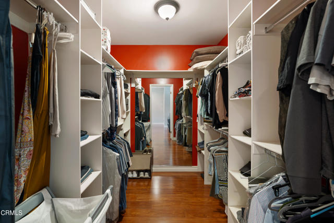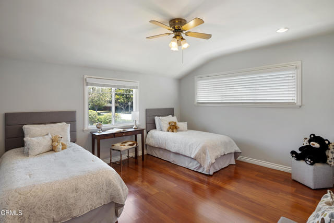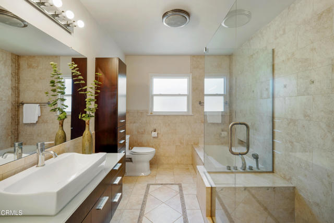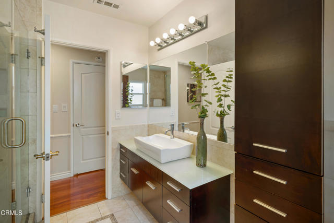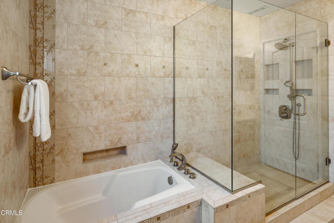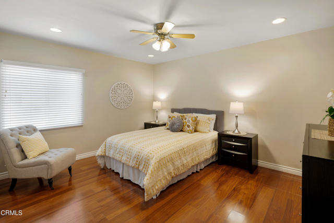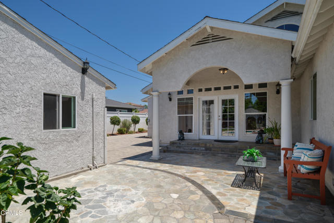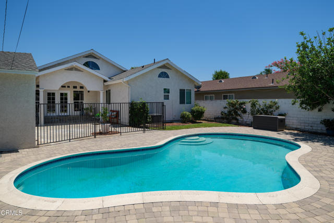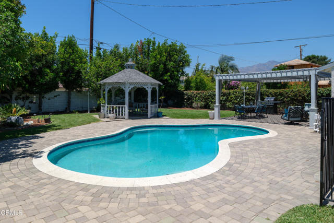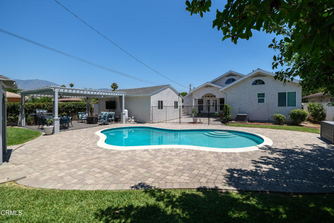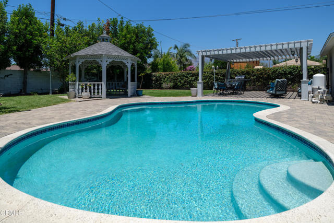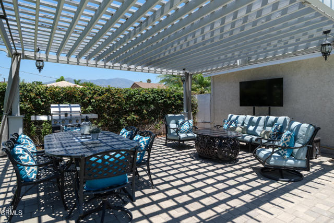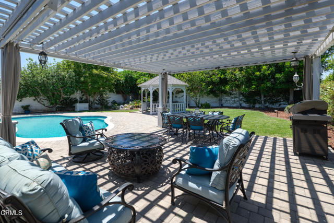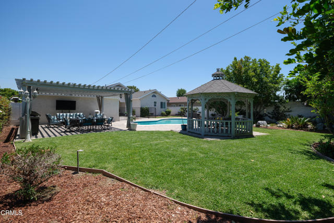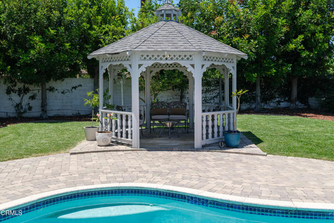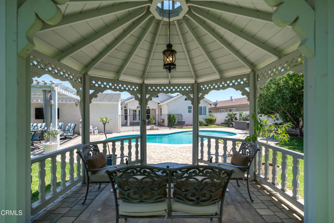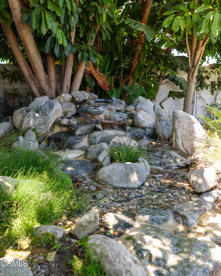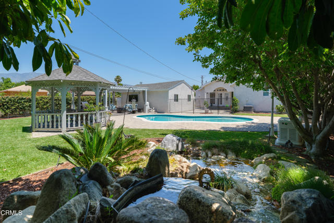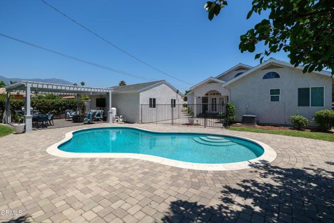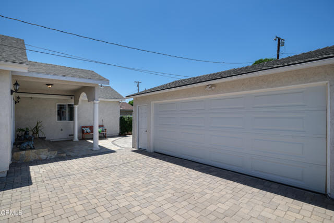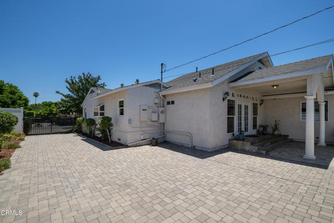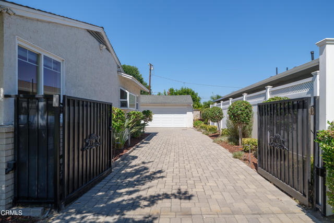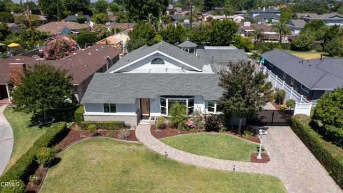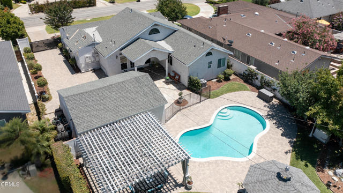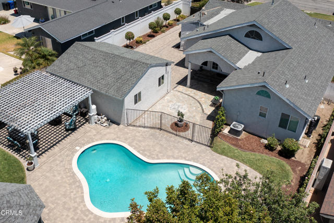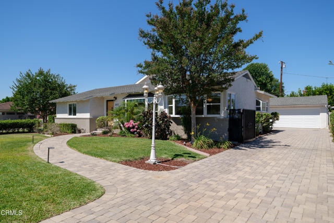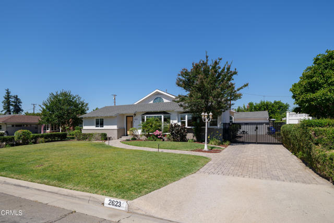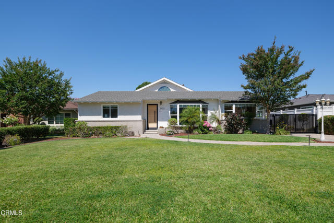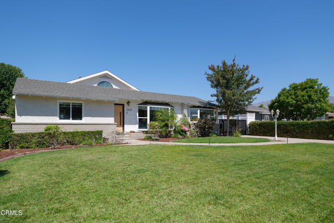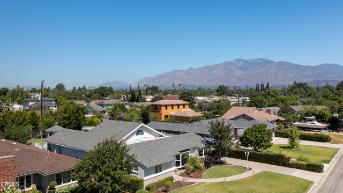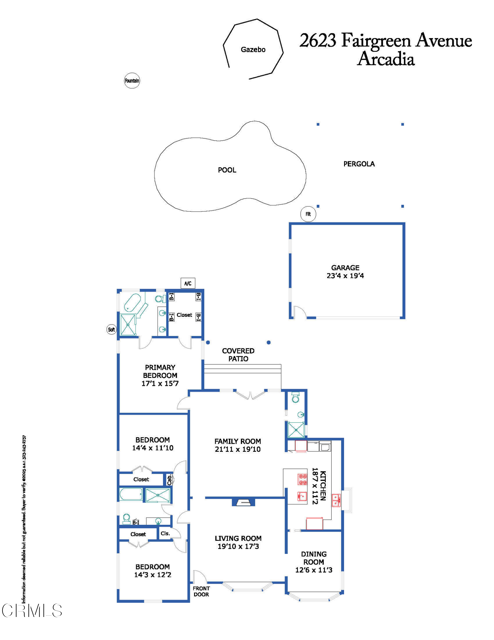Description
This beautifully upgraded home, featuring a gourmet kitchen, a resort-style backyard & designer touches throughout, is beckoning. Located on a beautifully landscaped lot with a lush green lawn & a paver walkway leading to a custom front door, this meticulously maintained home offers the perfect blend of classic charm & modern upgrades. Inside, sunlight streams through expansive front picture windows, illuminating hardwood floors & highlighting the home's warm & welcoming character. The formal living room is a showstoppera'bathed in natural light, it features recessed lighting, crown molding & a newer gas fireplace with an electric start & an updated chimney. The picture windows showcase the beautifully landscaped front yard, creating a sense of spaciousness & serenity throughout the day. The formal dining room offers its own large bay window, chair rail molding & elegant ambiance, ideal for intimate dinners or festive gatherings. The chef's kitchen is truly a standout with quartz countertops, tile flooring & a full suite of high-end appliances: a Miele gas cooktop with built-in deep fryer & range hood, Bosch built-in espresso maker, dishwasher, double-oven with warming drawer, under-counter microwave & a stainless steel dual sink beneath another sunny bay window. A large kitchen island provides counter seating next to a side-by-side laundry space. The kitchen opens to the spacious family room, with French doors leading to an entertainer's dream backyard. The pergola-covered patio includes space for an outdoor TV, while a gated pool area, a water feature with a babbling brook & a grassy lawn with mature apple & guava trees provide peaceful & private enjoyment. The expansive primary suite features a walk-in closet with built-in shelving & a spa-like ensuite with a dual-sink vanity, jetted soaking tub & oversized shower with dual showerheadsa'including a rain shower. 2 additional bedrooms, both well-sized with ceiling fans & ample closets, share a hallway bathroom with a separate tiled tub & shower & a floating single-sink vanity. Additional amenities include a finished detached two-car garage with epoxy flooring & built-in storage, a custom paver driveway wired for EV charging, a whole-house natural gas Generac generator, surveillance cameras & a home security system. This home truly delivers space, luxury & function in one of the area's most desirable neighborhoods. This home is ready for its new owners to experience modern living & effortless entertaini
Map Location
Listing provided courtesy of Jason Berns of Keller Williams Realty. Last updated 2025-07-13 08:14:28.000000. Listing information © 2025 CRMLS.





