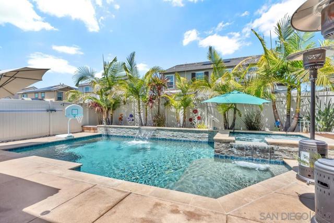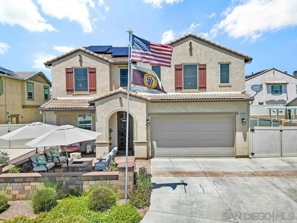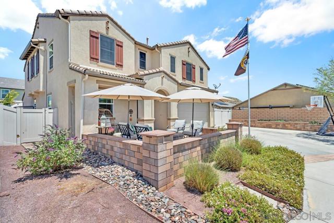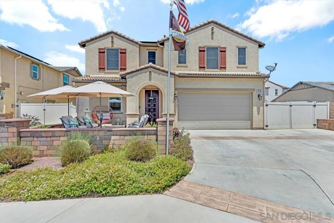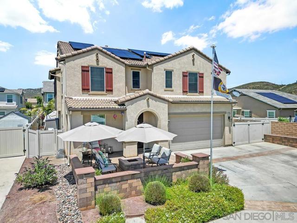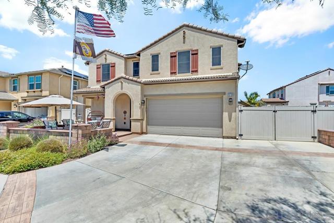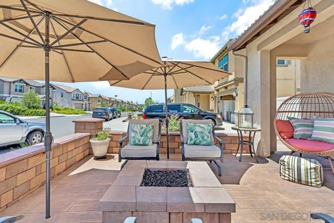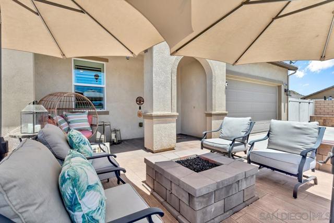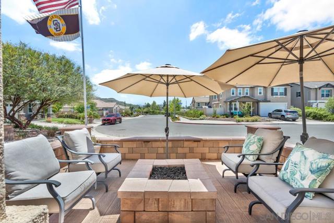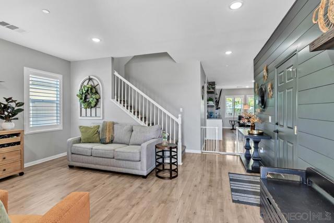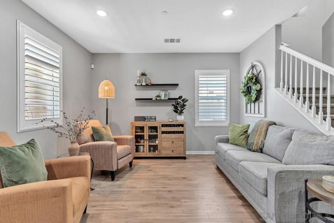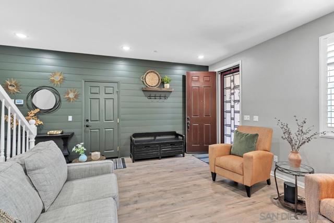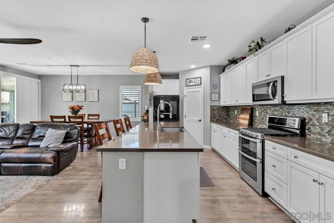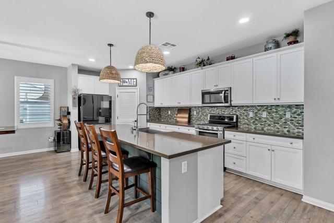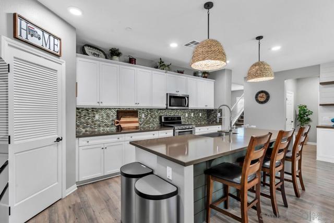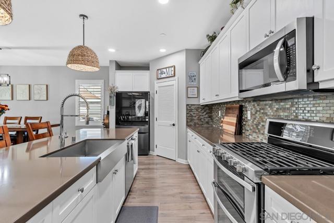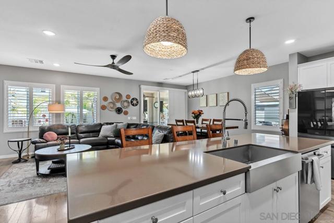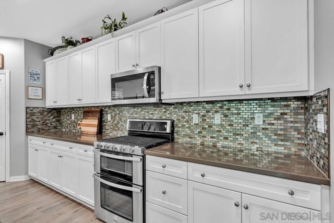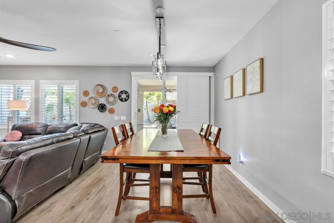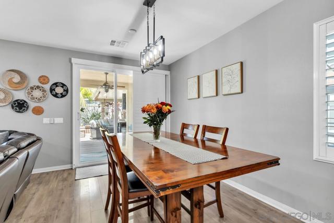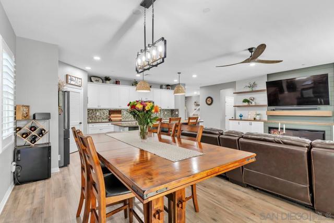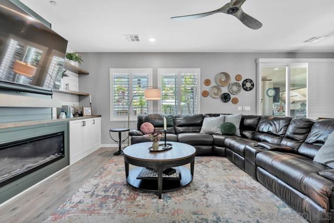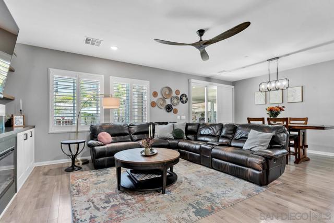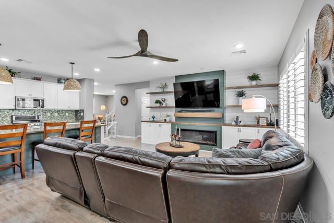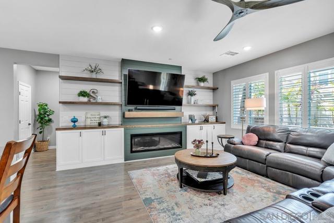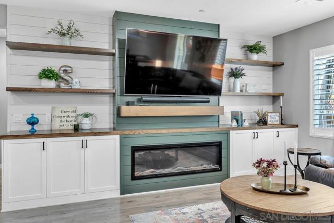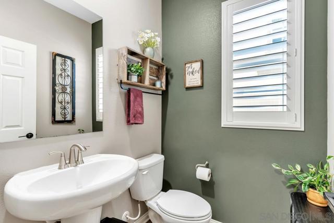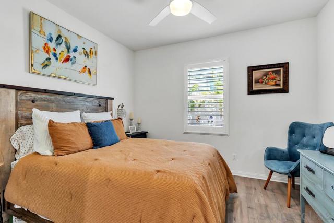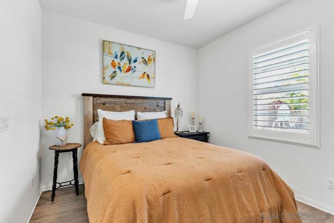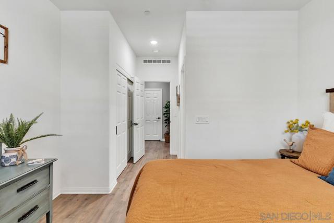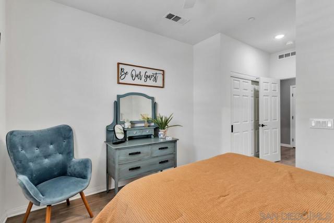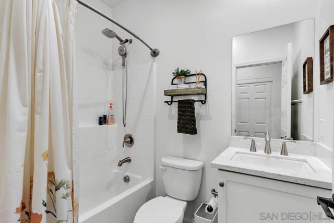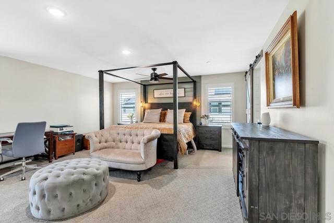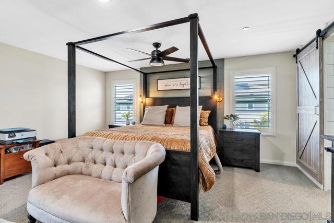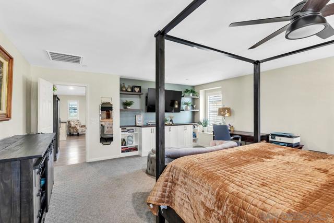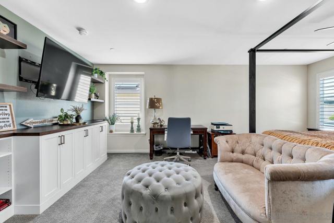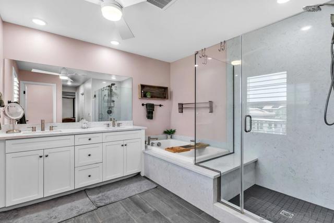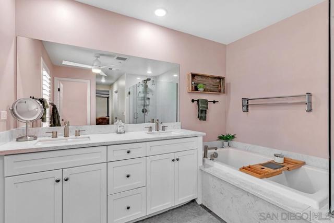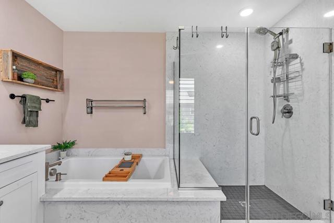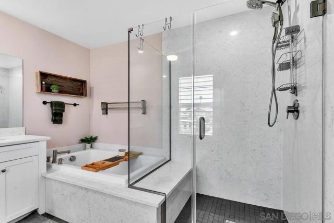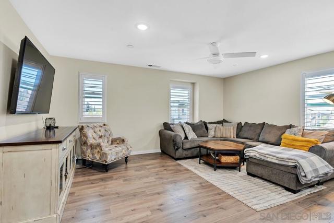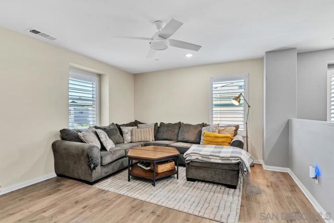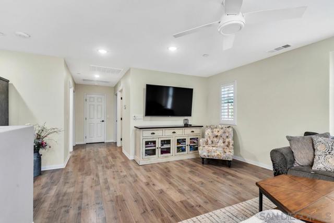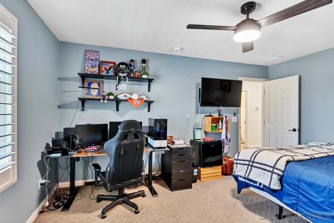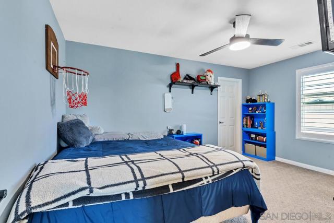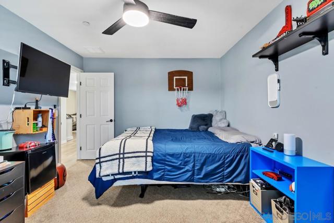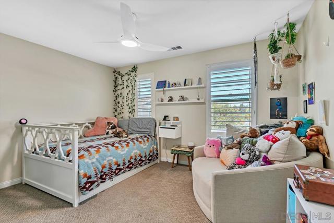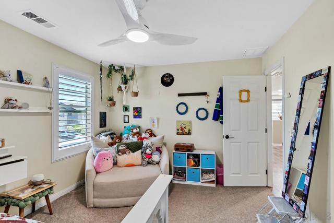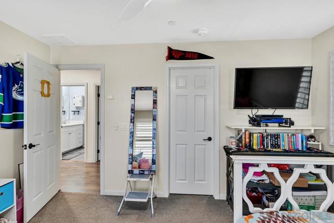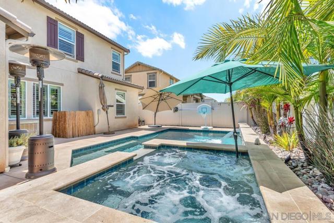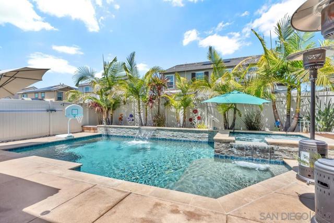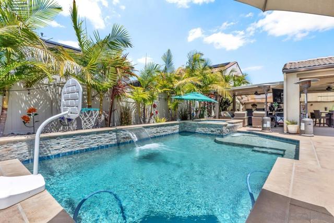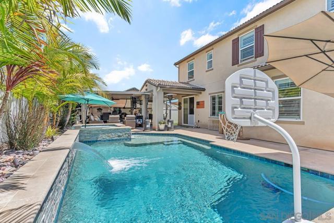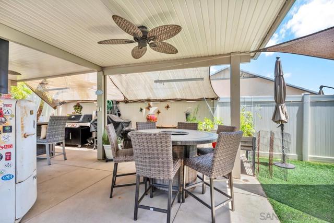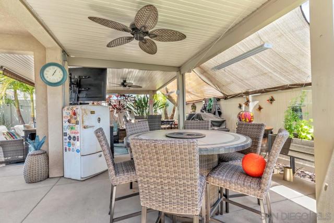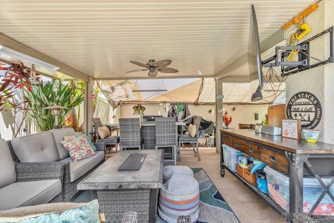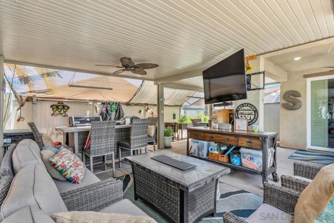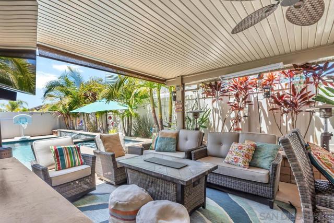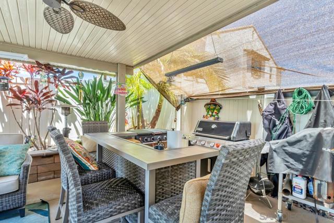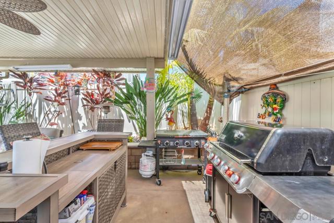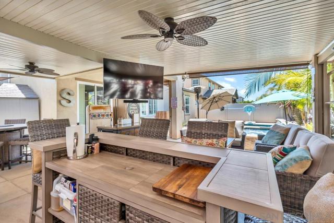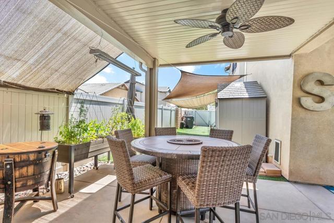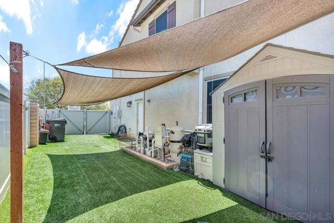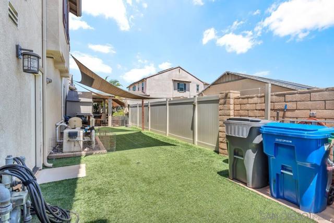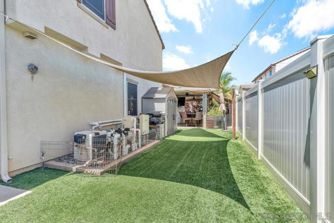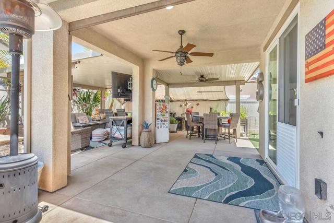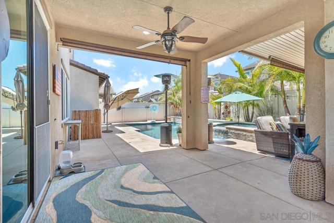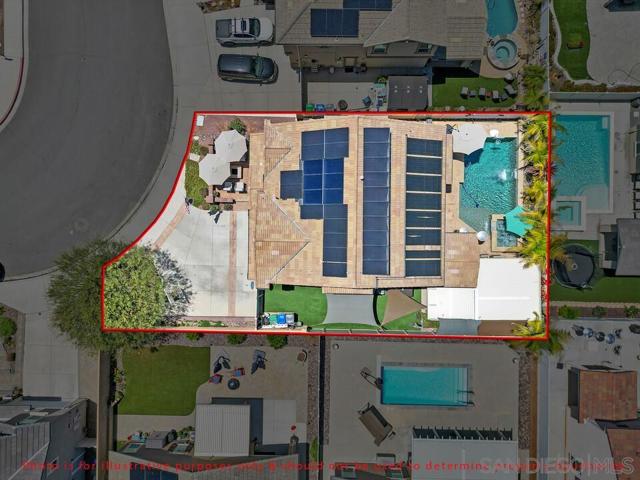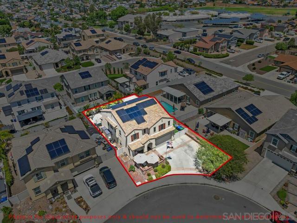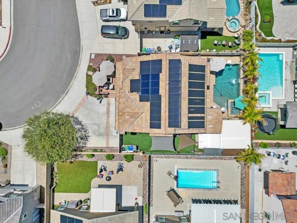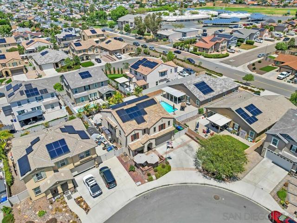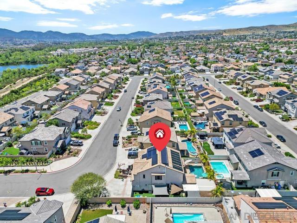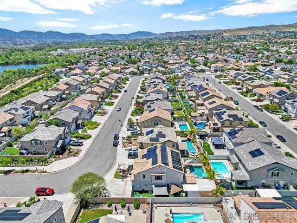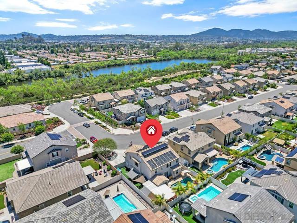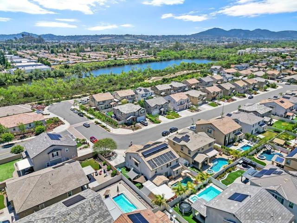Description
Welcome to this stunning 4-bedroom, 4-bathroom home offering 2,850 sq ft of thoughtfully designed living space, perfectly blending luxury, functionality, and energy efficiency. Situated on a beautifully landscaped lot, this home is packed with high-end upgrades and must-have amenities. Starting with 28 paid solar panels and custom built-ins. Step inside to find a chef’s kitchen featuring sleek finishes, an oversized walk-in pantry, and premium appliances—ideal for everyday living and entertaining. All bathrooms are fully upgraded with custom cabinetry and designer fixtures, while custom built-ins throughout the home provide added style and convenience. The spacious loft offers a versatile space for a media room, office, or play area. The luxurious primary suite includes a large bedroom, spa-like ensuite, and an upgraded walk-in closet. Outside, enjoy your own private paradise with a sparkling pool and spa, a BBQ area, and lush landscaping in both the front and back yards. Whether you’re hosting guests or enjoying a quiet evening, this backyard delivers the ultimate outdoor living experience. Additional highlights include: Paid solar with 28 panels for energy efficiency Whole house fan for added comfort EverLight system for permanent, customizable exterior lighting Custom built-ins for organization and style Fully finished garage with garage screen This home truly has it all—modern upgrades, curb appeal, and energy-smart features. Move-in ready and meticulously maintained, it's the perfect place to call home. Welcome to this stunning 4-bedroom, 4-bathroom home offering 2,850 sq ft of thoughtfully designed living space, perfectly blending luxury, functionality, and energy efficiency. Situated on a beautifully landscaped lot, this home is packed with high-end upgrades and must-have amenities. Step inside to find a chef’s kitchen featuring sleek finishes, an oversized walk-in pantry, and premium appliances—ideal for everyday living and entertaining. All bathrooms are fully upgraded with custom cabinetry and designer fixtures, while custom built-ins throughout the home provide added style and convenience. The spacious loft offers a versatile space for a media room, office, or play area. The luxurious primary suite includes a large bedroom, spa-like ensuite, and an upgraded walk-in closet. Outside, enjoy your own private paradise with a sparkling pool and spa, a BBQ area, and lush landscaping in both the front and back yards. Whether you’re hosting guests or enjoying a quiet evening, this backyard delivers the ultimate outdoor living experience. Additional highlights include: Paid solar with 28 panels for energy efficiency Whole house fan for added comfort EverLight system for permanent, customizable exterior lighting Custom built-ins for organization and style Fully finished garage with garage screen This home truly has it all—modern upgrades, curb appeal, and energy-smart features. Move-in ready and meticulously maintained, it's the perfect place to call home.
Map Location
Listing provided courtesy of Marsi Sampson of Mission Realty Group. Last updated 2025-08-26 08:09:58.000000. Listing information © 2025 CRMLS.





