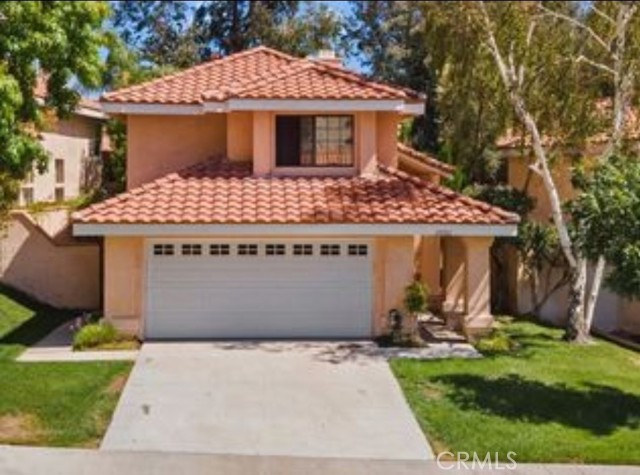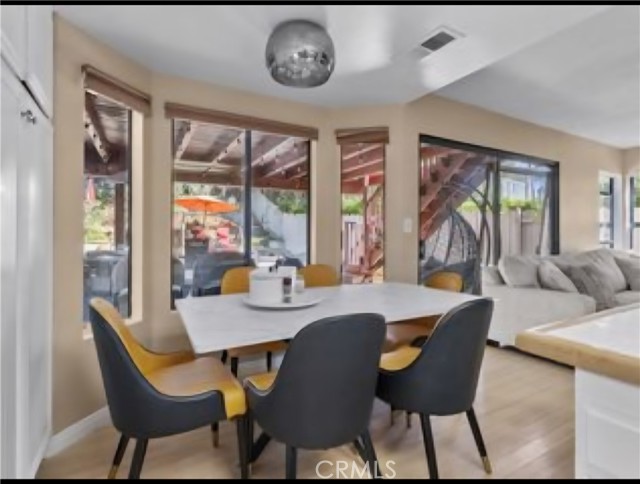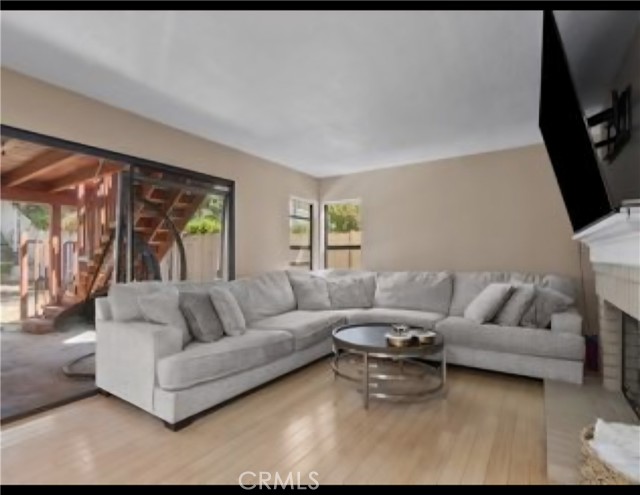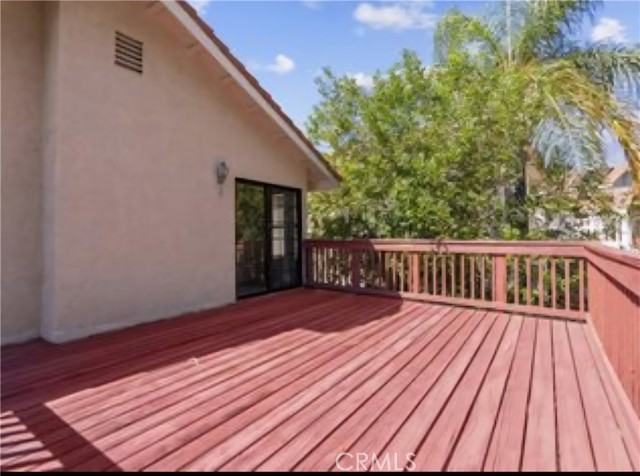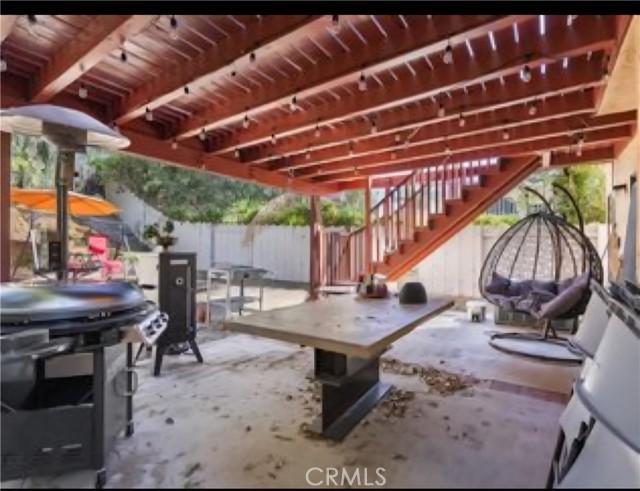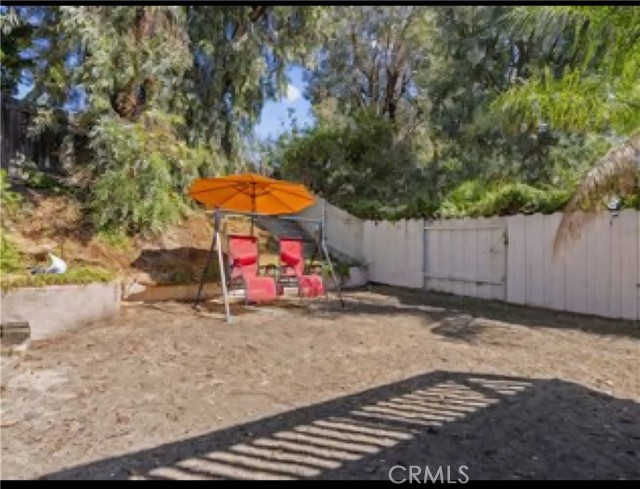Description
Nestled on a quiet residential street within one of Santa Clarita’s charming neighborhoods lies this beautifully maintained 1,911 sq ft residence, offering 4 bedrooms and 2.5 bathrooms—move-in ready for its fortunate new owner. A paved driveway bordered by a well-groomed lawn leads to the inviting entrance. Inside, you're greeted by warm chestnut-hued laminate floors, soaring ceilings, and an airy open-concept design. The spacious family room showcases light-blonde laminate flooring and seamlessly flows into the kitchen, which features a central island, crisp white cabinetry, tiled countertops, and integrated appliances. The smooth connectivity between the living spaces creates an ideal atmosphere for gatherings and entertaining. Sliding doors from the living area open to a private backyard retreat, complete with a covered patio—perfect for outdoor seating. Steps from the patio lead to an upper-level deck for added relaxation or entertaining space. Upstairs, a long hallway connects three carpeted bedrooms, each with built-in closets, and a shared full bathroom. At the opposite end, the primary suite boasts an en-suite bathroom, dual walk-in closets, and direct access to the upper patio/deck. Additional highlights include direct entry to an attached two-car garage—offering flexible space for a workshop—and dedicated washer/dryer hookups.
Map Location
Listing provided courtesy of Kristina Melkonyan of The Art In Real Estate. Last updated 2025-06-29 08:14:17.000000. Listing information © 2025 CRMLS.





