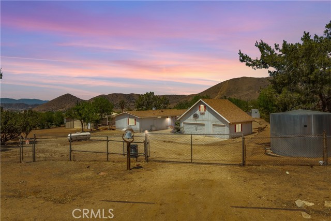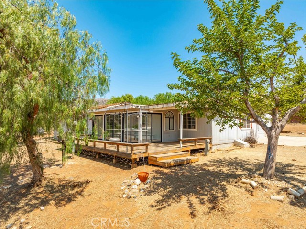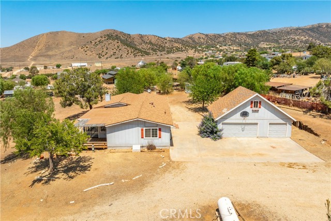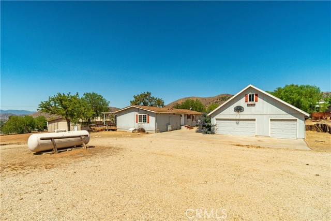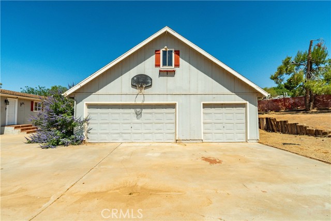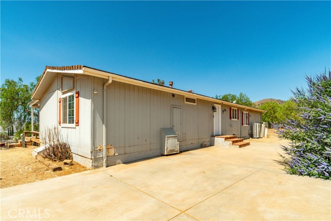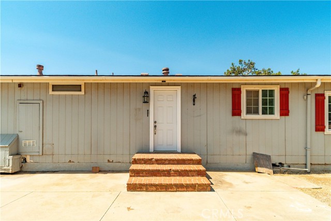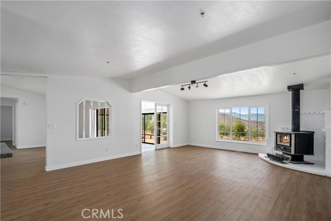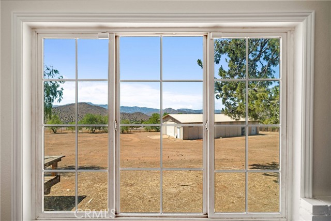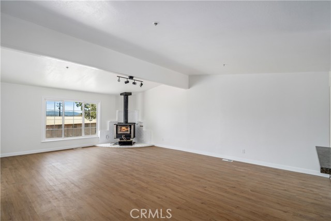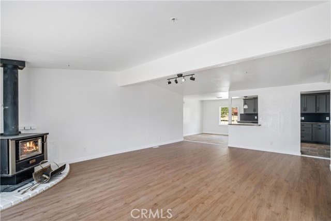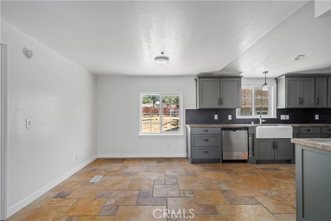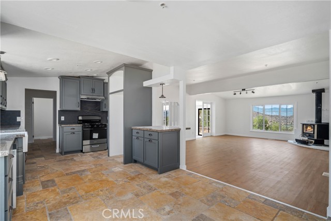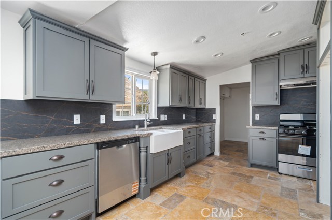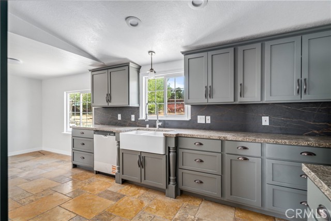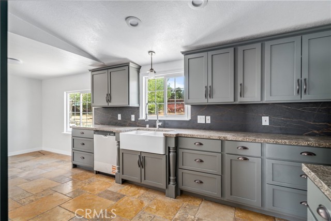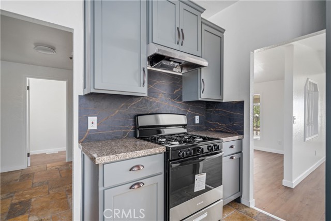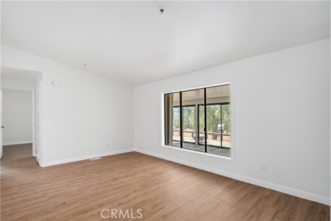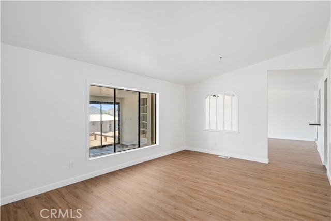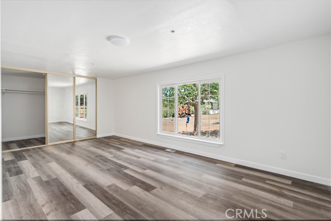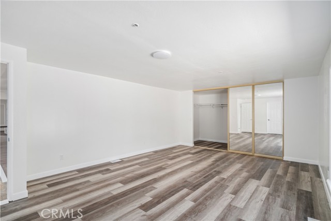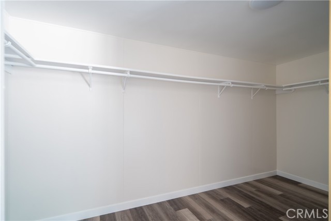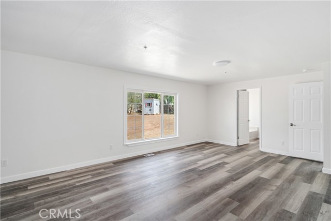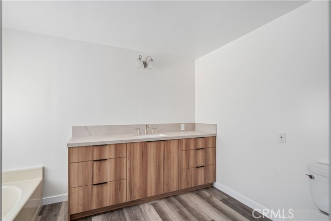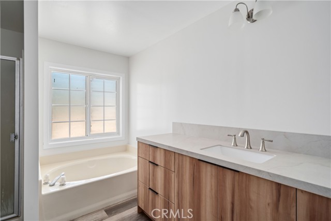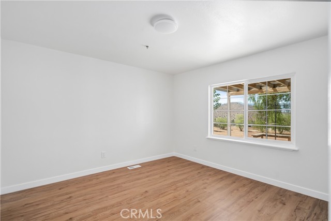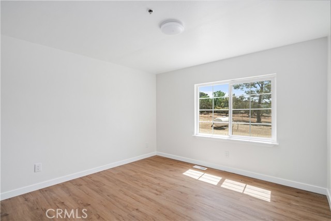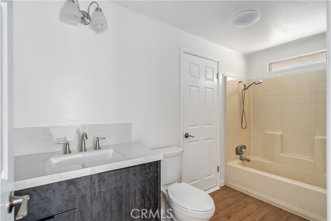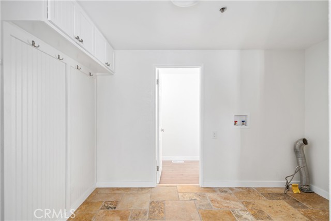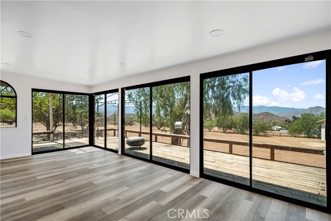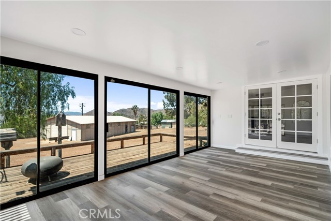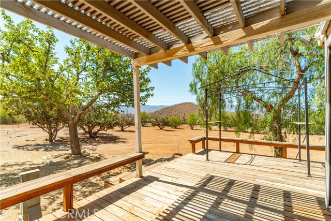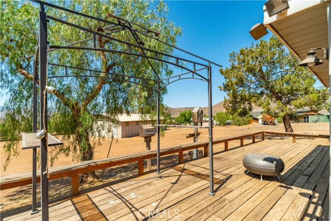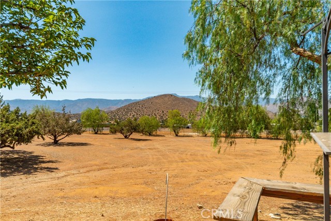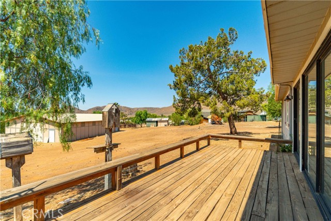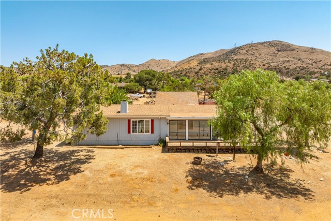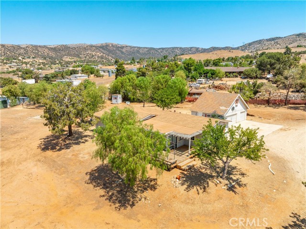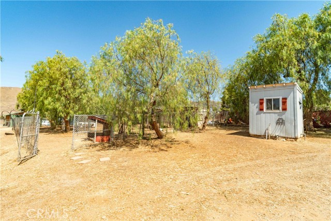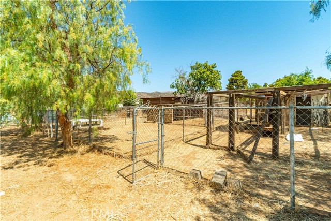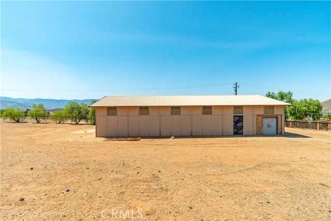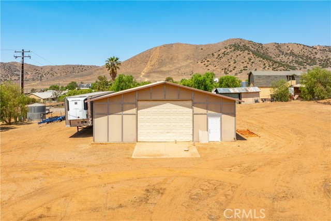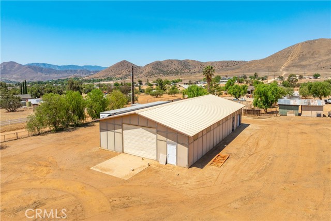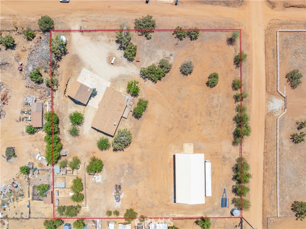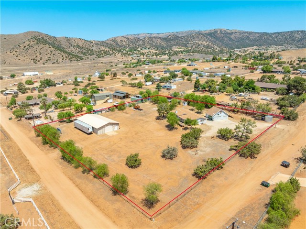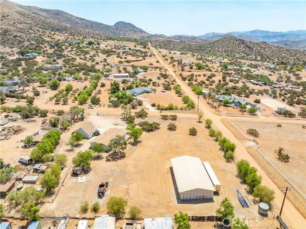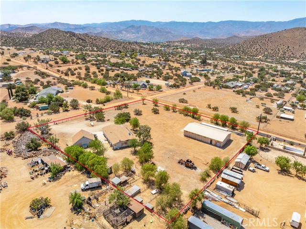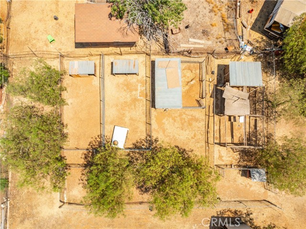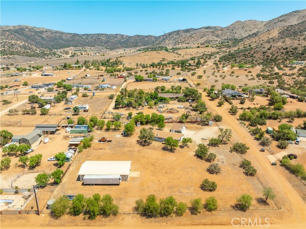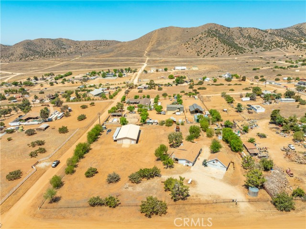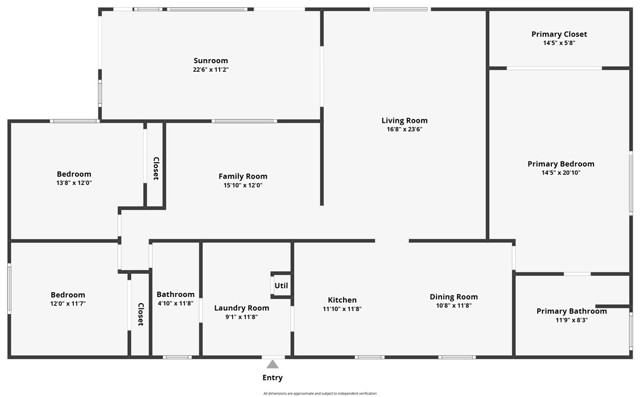Description
Tranquil Acton 3 Bed 2 Bath property with panoramic views! Sitting on 2.5 acres, this home not only offers an updated interior, but a 3000 Sq ft workshop and space for horses and equestrian facilities or a menagerie of animals! Entering the home, you are greeted with a beautiful sunroom with wall of floor to ceiling sliding doors that provide stunning panoramic views of the surrounding mountains and wrap around porch. With a space this big and views this beautiful, you will forget there is a whole house left to live in! From here you will continue to the spacious, bright living room with a wood burning fireplace, another large window with phenomenal views & effortless flow to the dining area, kitchen & second living space. The dining area and kitchen are well lit with natural light and continued views of the property. Just off of the dining area, is the large primary suite complete with a walk-in closet and large bathroom with a large vanity with storage, stand alone shower and soaking tub. From the well appointed kitchen, you have access to the generous laundry room, with cabinetry and direct access to the yard, making it ideal to double as a mud room. Emphasising the laundry room’s ideal positioning, is the access it has to the second bathroom, making for easy cleanup from working in the yard or workshop. From the bathroom, you continue to the remaining two large bedrooms that are bathed in natural light and also outfitted with updated flooring seen throughout the home. You have now come full circle and find yourself back in the bonus space that connects the rest of the home, making it a fantastic layout for hosting family and friends. Now, take a breath, spread out your arms and take in the tranquility, spaciousness and beauty that this home has to offer. *3000 Sq ft shop permitted per seller with its own electric meter. Buyer to verify all intended uses and permits.
Map Location
Listing provided courtesy of Tammy Crawford of Exp Realty of California. Last updated 2025-09-22 08:13:11.000000. Listing information © 2025 CRMLS.





