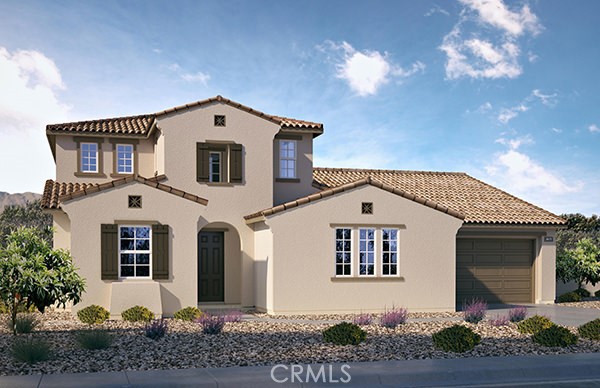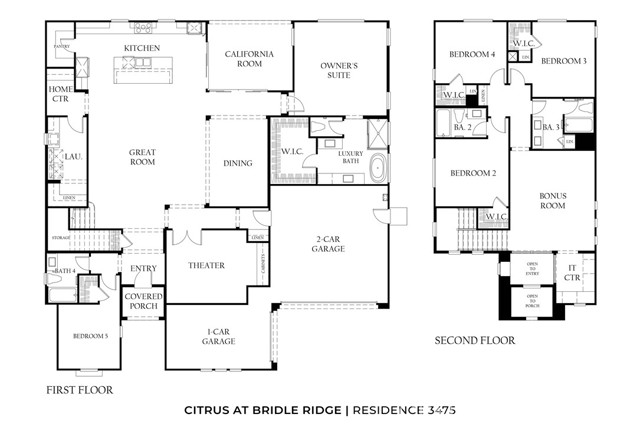Description
New Construction - [Legacy] Floorplan Built by D R Horton. This stunning 3475 Sq Ft California Spanish Exterior Home will offer [5] Bedrooms and [4] Full Bathrooms. This is a beautiful home for your growing family with a great feature of having the Owners Suite located on the main level which will include a large walk-in closet and luxury bathroom with Quartz Countertops. The main level will also include an additional bedroom located in the front of the home, a full bathroom and a home theatre for your family to enjoy. The great room opens up into the gourmet kitchen that will have Quartz Countertops with [Crisp White] Shaker Styled Cabinetry, including Kitchenaid Appliances that will include a [5] Burner Gas Built-In Cooktop, Microwave and Dishwasher with an eat in island and a home center where you can keep your cookbooks or laptop handy for easy accessibility. Upstairs you will find [3] additional bedrooms with walk-in closets [2] full bathrooms, a large bonus room and an entertainment center to the kids to do their homework. There is a [3] car split garage with direct access from the garage into the home. This home comes with our Smart Home Technology which means you can access so many things directly from inside the home on the main panel or directly from your Smart Phone. Located minutes from shopping, dining and downtown Riverside it is the perfect place to live. This home will be ready to move into now. * Solar is Included in the Price of the Home with No Additional Cost to your Buyer * * Large Lot *
Map Location
Listing provided courtesy of Erin Collins of D R Horton America's Builder. Last updated 2025-09-22 08:13:11.000000. Listing information © 2025 CRMLS.











