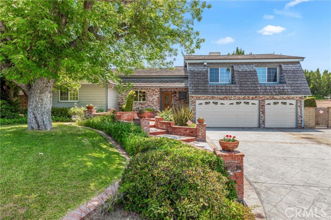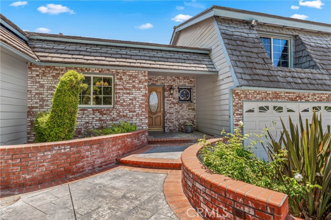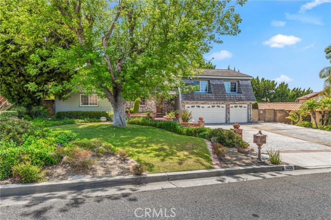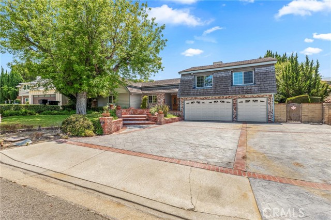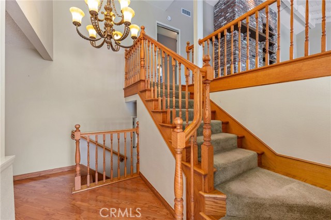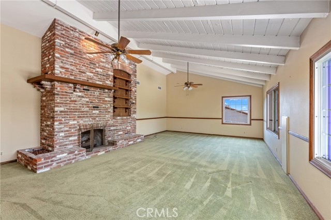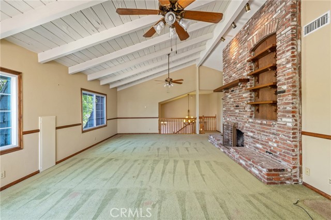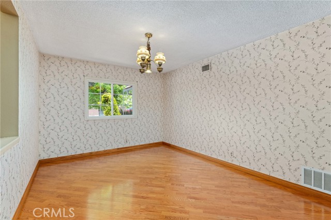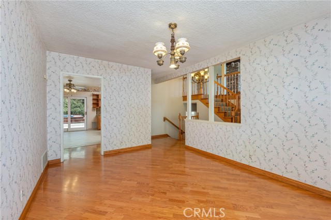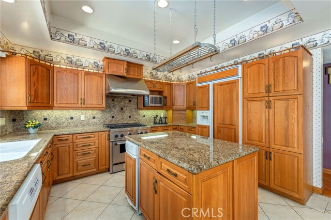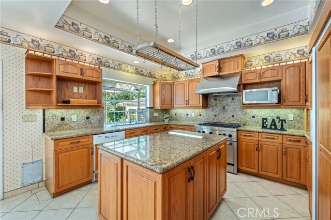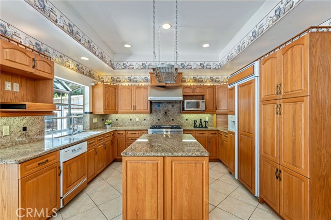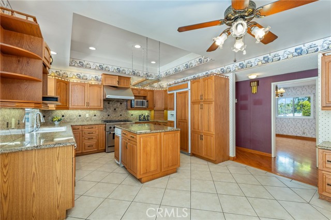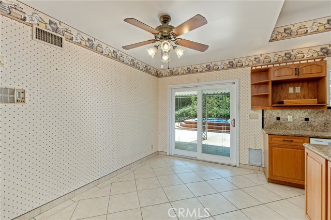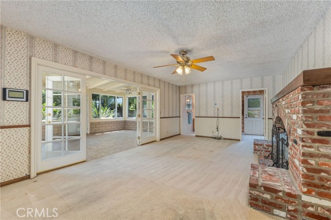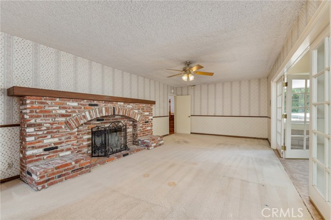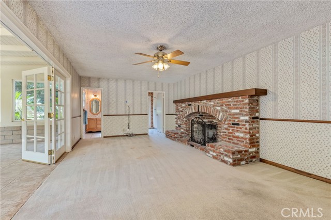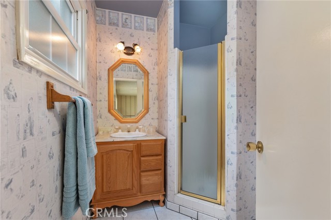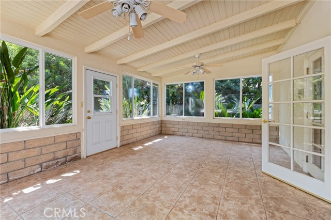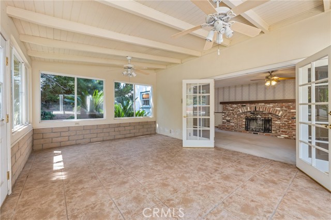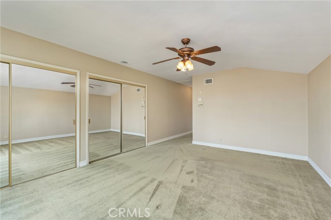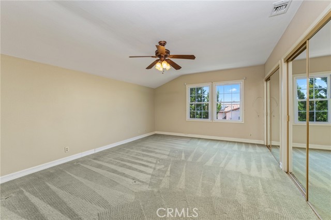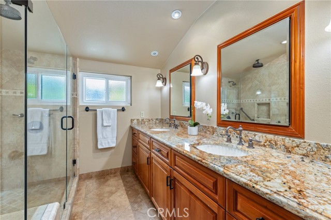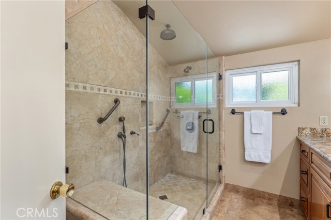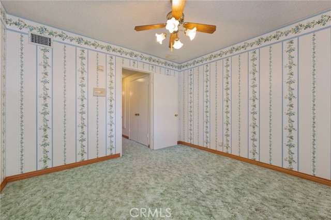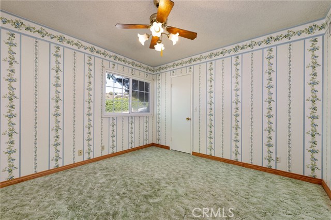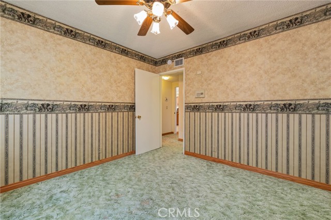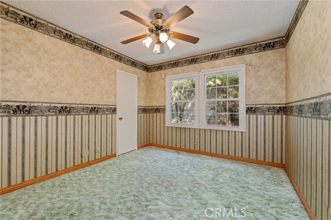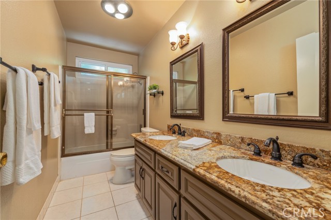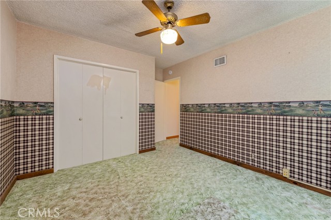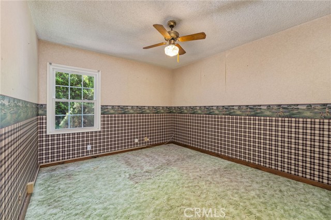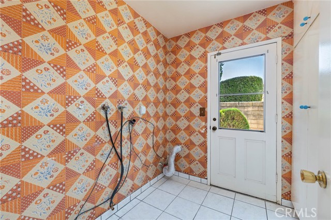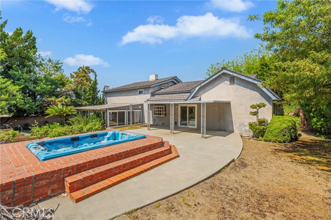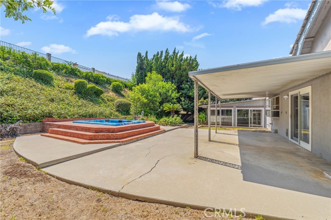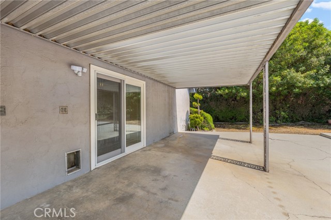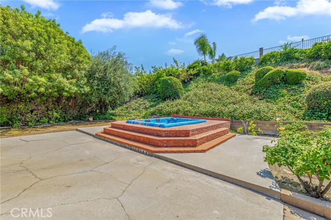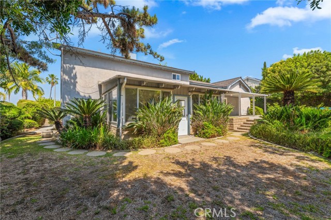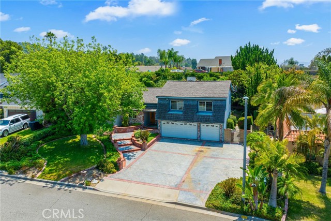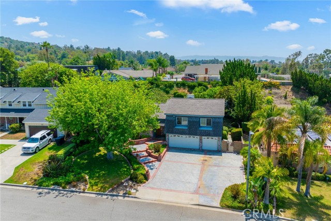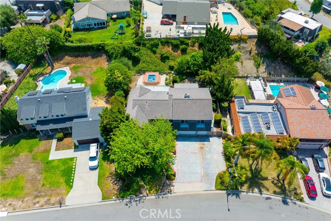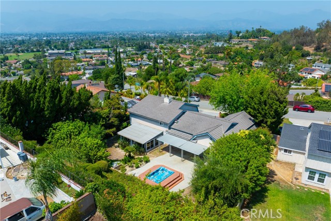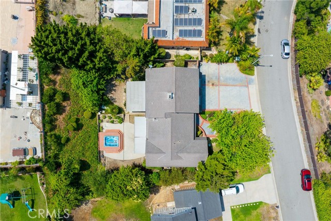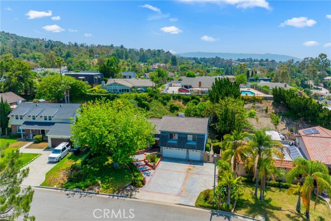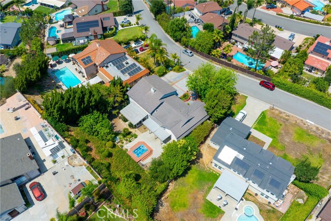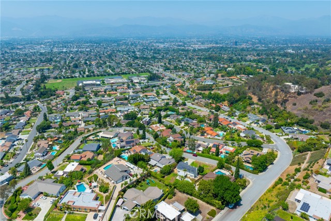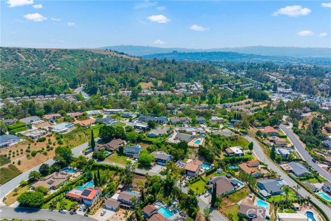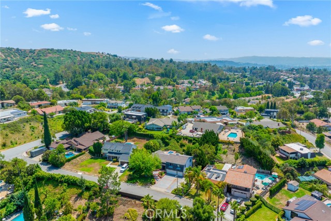Description
Spacious West Covina Home with Incredible Curb Appeal & Flexible Living Spaces! Nestled in one of West Covina’s most desirable neighborhoods, this spacious 4-bedroom, 3-bath home offers 2,783 square feet of versatile living space, exceptional curb appeal, and endless potential. As you arrive, you're welcomed by custom brick planters, attractive concrete work, and an oversized driveway with room for 4 cars or RV parking, all enhancing the home’s standout presence. Inside, the formal living room is located on the upper level, featuring a striking brick fireplace, soaring ceilings, and a scenic view that fills the room with natural light. Downstairs, the spacious family room offers a second brick fireplace, French doors leading to a sunroom, and a nearby 3/4 bath, making it perfect for gatherings or creating a private suite for extended family or guests. The remodeled kitchen is a true highlight—complete with a center island, built-in appliances, space for a breakfast table, and a sliding door that opens to the backyard patio, making entertaining a breeze. The primary suite, located on the upper level and set apart for privacy, features a walk-in closet plus three additional closets for ample storage. The remodeled primary bathroom boasts a newer dual-sink vanity and a large custom glass-enclosed shower. The three secondary bedrooms are spacious and share an upgraded full bath with granite countertops and dual sinks. Step outside to a large, private backyard with two levels—perfect for entertaining, relaxing, or even expanding your living space. Additional features include a 3-car garage, flexible floor plan ideal for multigenerational living or in-law quarters, and a location that can’t be beat—close to schools, shopping, restaurants, and more. Lovingly cared for by longtime owners, this fantastic home is now ready for a new vision and a fresh start. Don’t miss the opportunity to make it yours!
Map Location
Listing provided courtesy of Kay Eckert of LYONS & ASSOCIATES. Last updated 2025-06-27 08:19:47.000000. Listing information © 2025 CRMLS.





