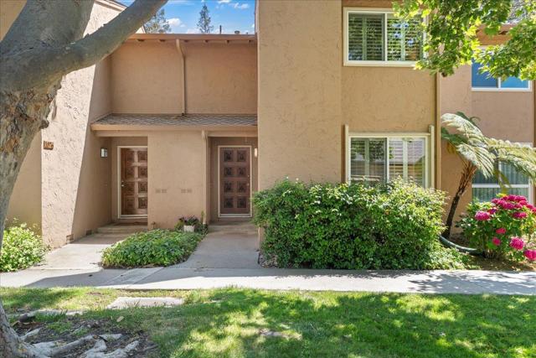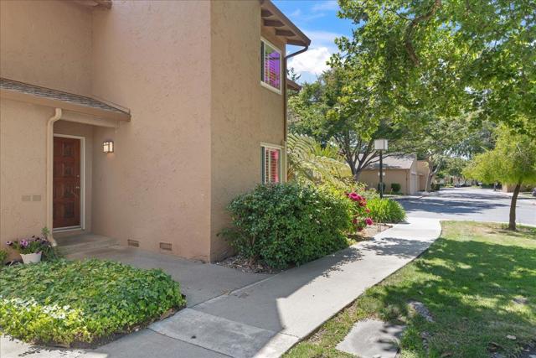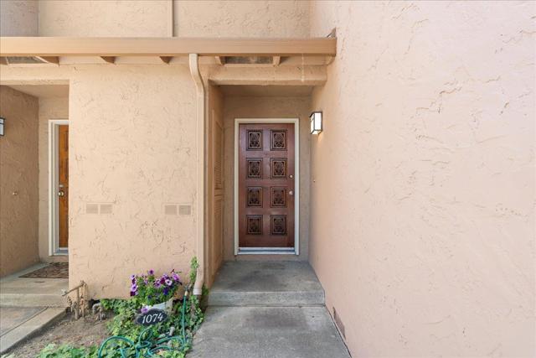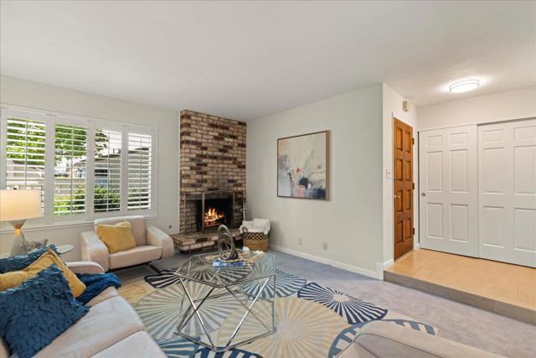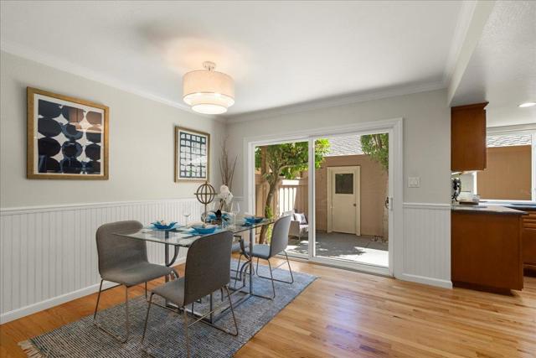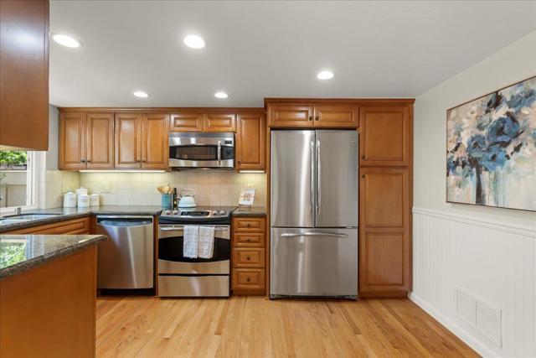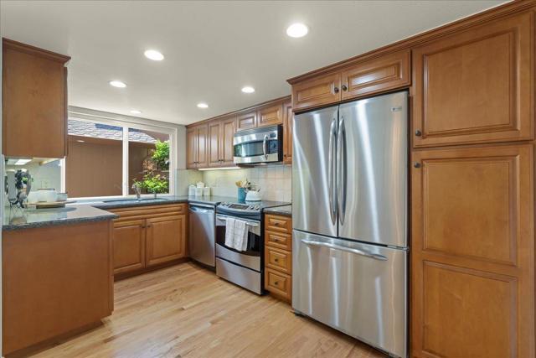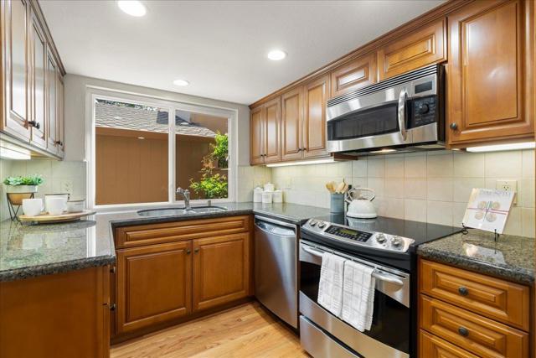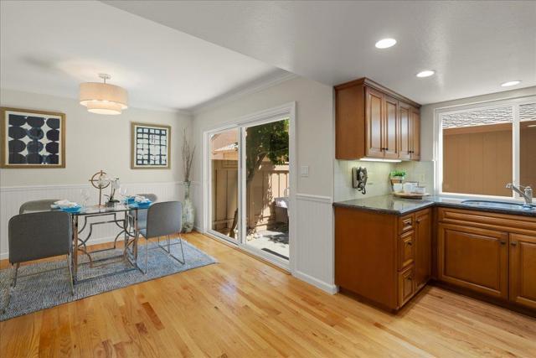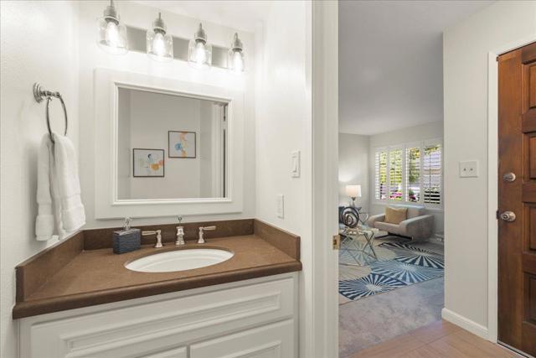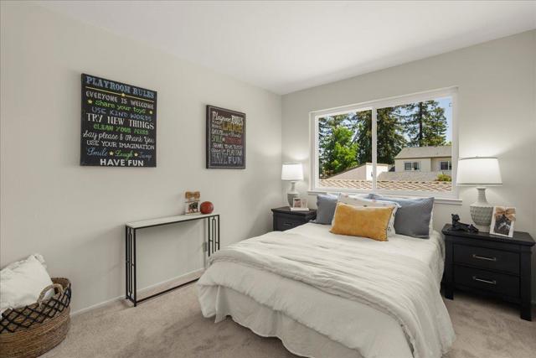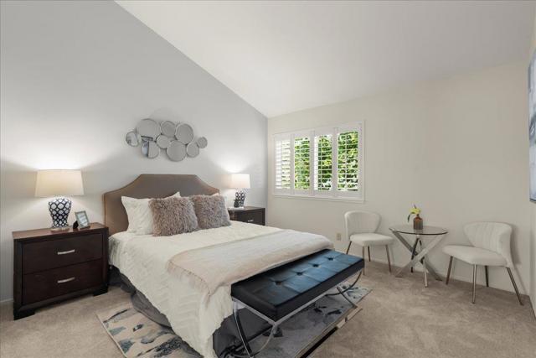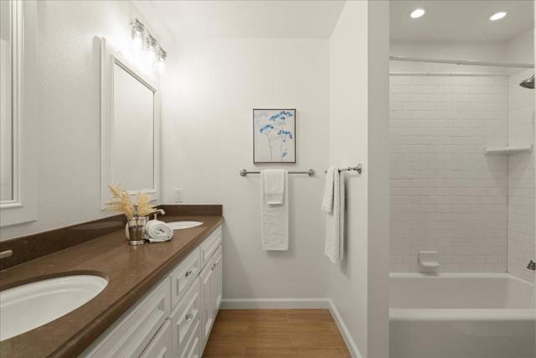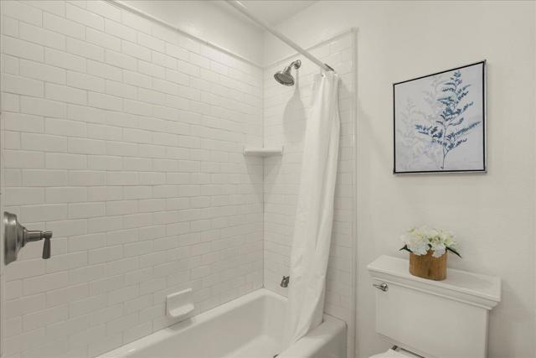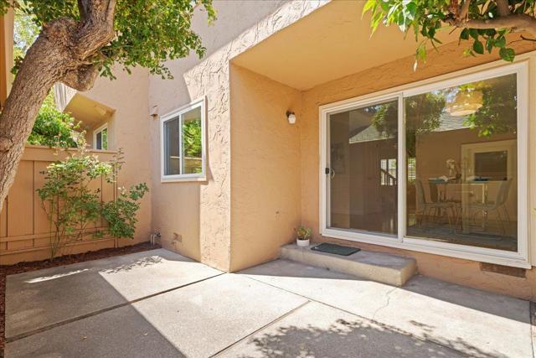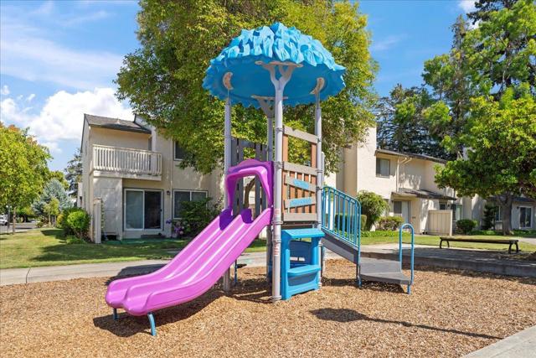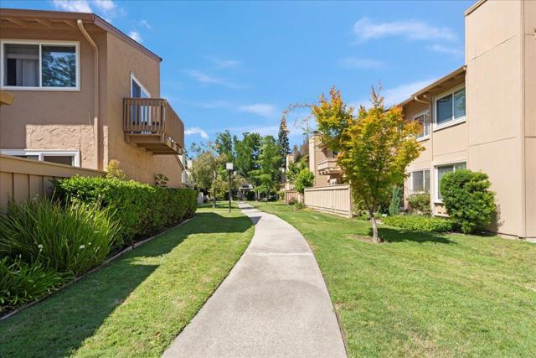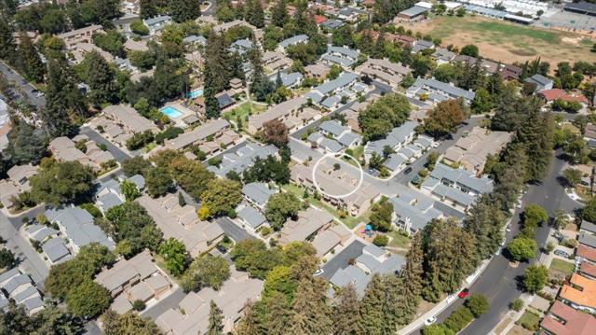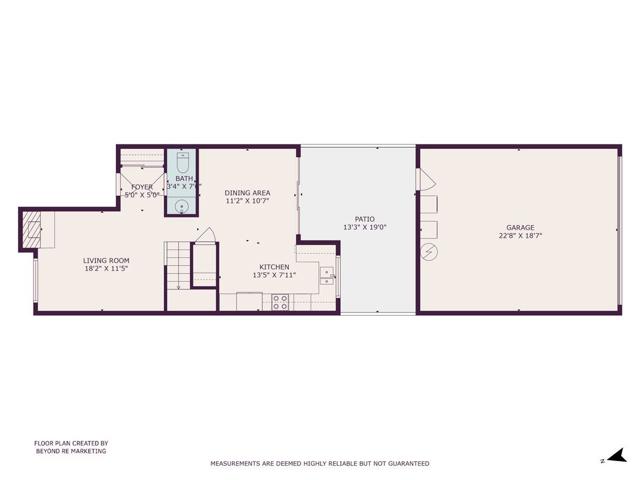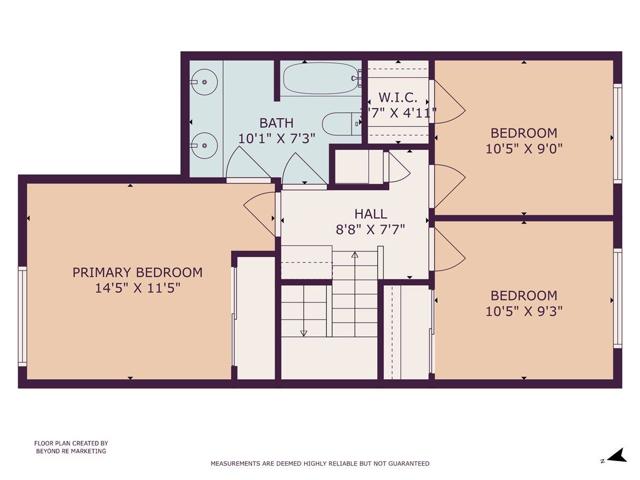Description
Welcome to this centrally located Town Home situated in a quiet location within the Regency Park Development. Formal entry with porcelain tiled floor. Spacious living room with a wood burning & gas fireplace, and new carpeting. Updated 1/2 bathroom. Remodeled chef's kitchen with wood stained cabinetry, granite counter tops, stainless steel appliances, oven/range combination, built-in microwave, breakfast nook with wainscoting walls and hardwood floors. New carpeting on the staircase and second floor. Three spacious bedrooms and high ceiling in the primary. Remodeled bathroom with a double vanity, stone counter, porcelain tiled floor, new lighting, subway tiled shower over tub. One bedroom with a walk-in closet. Extra storage cabinet on 2nd level with pull out drawers. Plantation shutters throughout. New light fixtures and recessed lighting. Double pane windows and slider. Freshly painted interior. Private backyard patio for Al Fresco dining. Two car garage with extra storage and laundry. The association includes and In-ground sparkling pool/spa. Clubhouse, and kids play lot. Close to all major shopping, parks, trails, and commute routes. Highly desirable Cupertino schools Nelson S. Dilworth Elementary, Joaquin Miller Middle School, and Lynbrook High School !
Map Location
Listing provided courtesy of William Lister of Coldwell Banker Realty. Last updated 2025-06-27 08:19:47.000000. Listing information © 2025 CRMLS.





