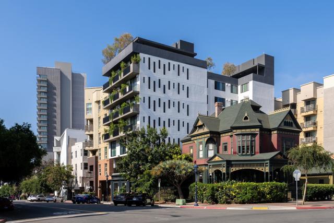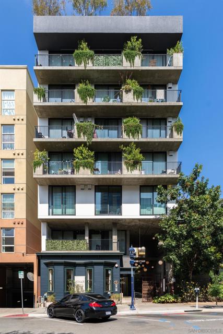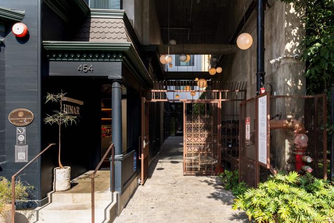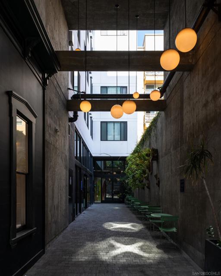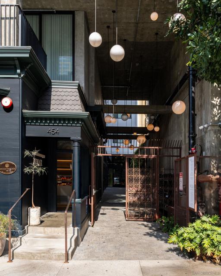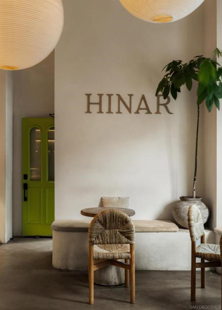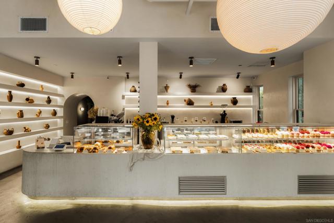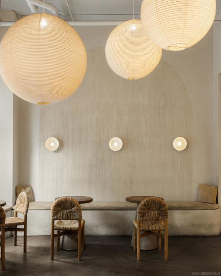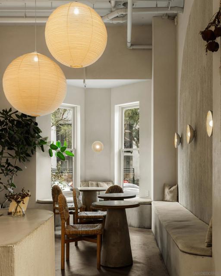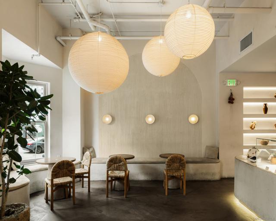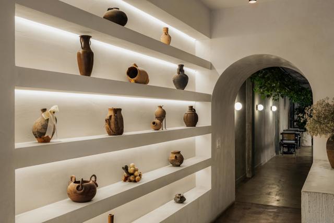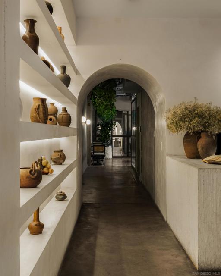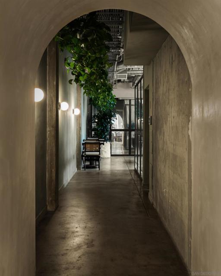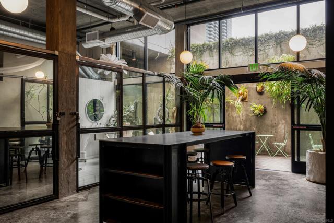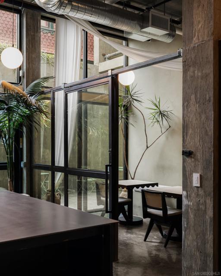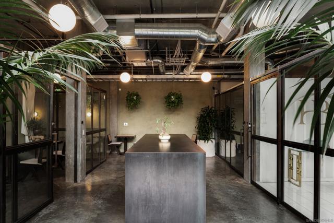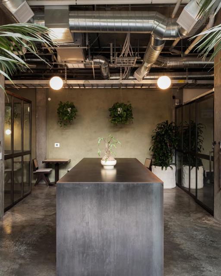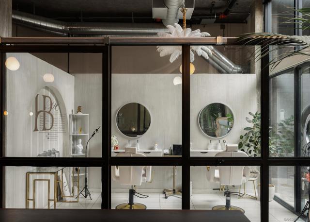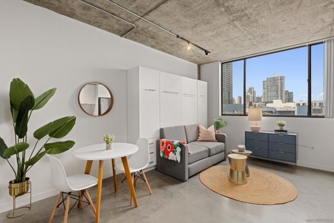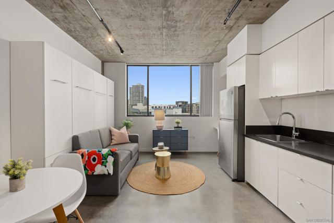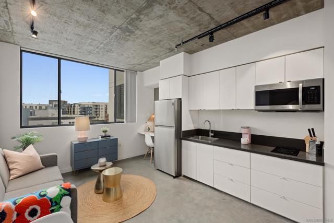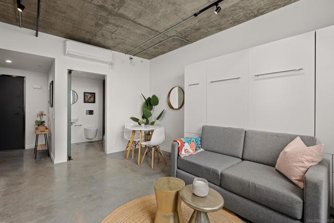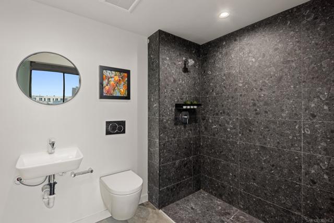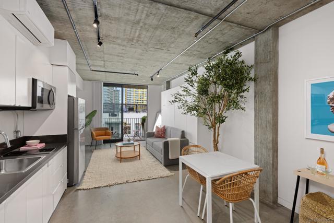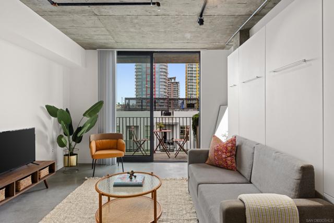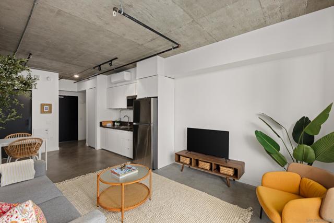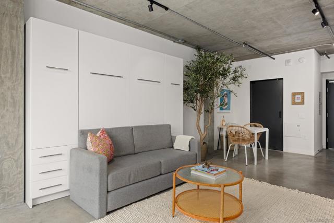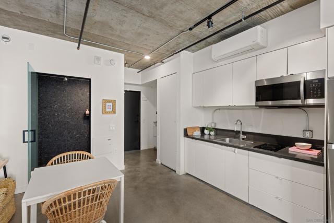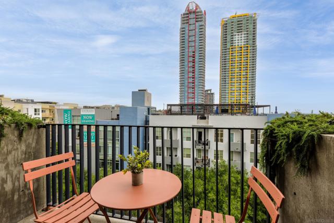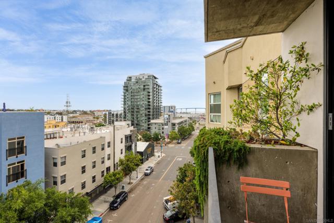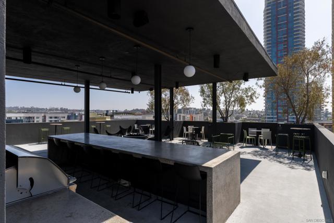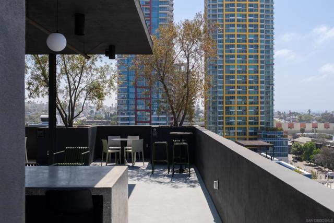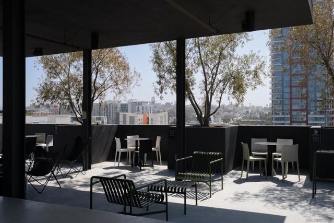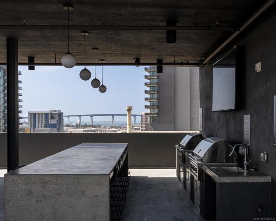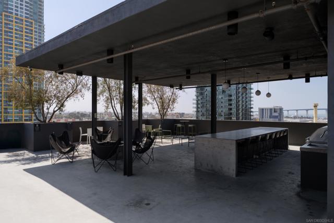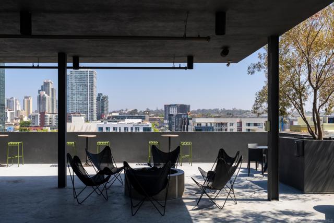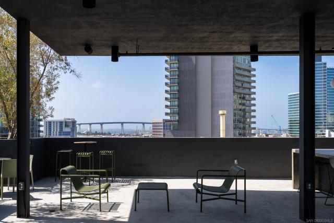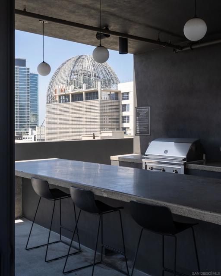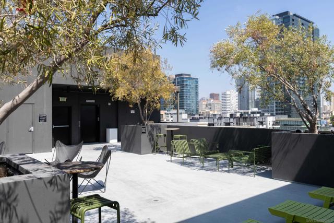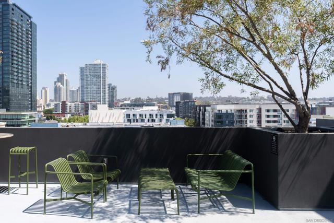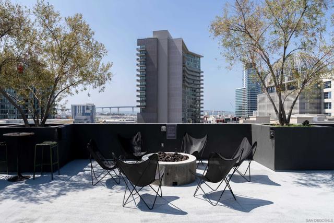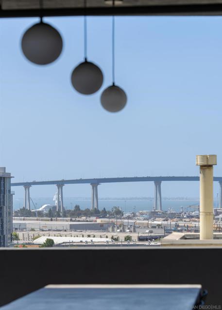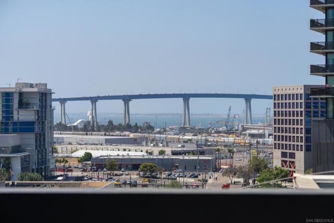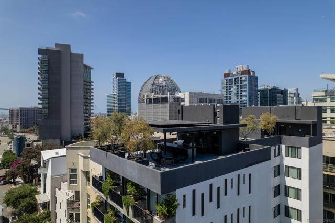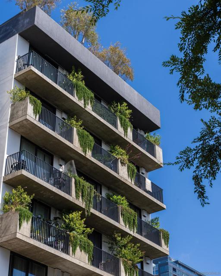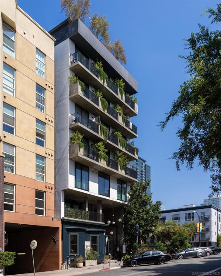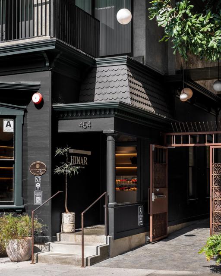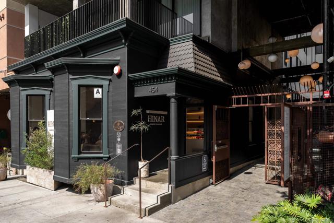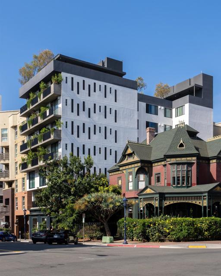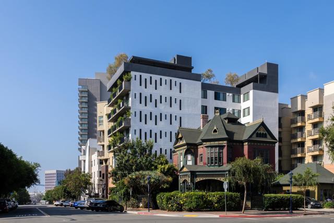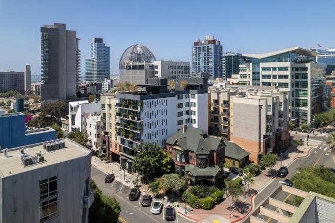Description
Ezabelle is a boutique 48-unit multifamily and mixed-use property located in the heart of San Diego’s East Village—an urban-infill opportunity that fuses high-efficiency design, strong in-place income, and legacy assumable financing. Completed in 2020, the property features: 43 contemporary micro-studios with polished concrete floors, built-ins, and in-unit laundry 3 deed-restricted low-income units 2 ground-floor commercial spaces, including a full-scale retail storefront and street-facing kiosks Rooftop deck with skyline views and community amenities LEED-certified construction and energy-efficient systems Walk Score: 97 – Steps to Petco Park, UCSD Innovation Hub, Central Library, and dozens of bars and restaurants Current occupancy sits at 87.8%, with rents trailing market by ~10%, creating a clear value-add path through lease-up and optimization. An attractive 3.58% assumable interest-only loan with a remaining term through 2032 offers immediate leverage and long-term upside in San Diego’s fastest-growing neighborhood. Ezabelle is more than a cash-flowing multifamily asset—it’s a curated urban experience thoughtfully designed for the evolving Downtown San Diego renter. Blending architectural preservation with forward-thinking design, this 48-unit mixed-use building incorporates a restored 1880s Italianate Victorian façade into a LEED-certified mid-rise filled with modern micro-units. Each of the 43 market-rate studios maximizes function and form within compact footprints ranging from 194 to 341 SF. Units are appointed with polished concrete floors, integrated Murphy beds, custom built-ins, and in-unit washer/dryers—a rare amenity in micro-format housing. Several floorplans feature balconies or expansive glazing, enhancing the connection between indoor space and the East Village streetscape. The 3 affordable units are deed-restricted, offering reduced rents but maintaining the same elevated design aesthetic. On the ground level, a 1,700+ SF corner retail suite is fully leased to a neighborhood café, while three exterior-facing kiosks create activated commercial frontage with strong street visibility and foot traffic. The commercial space benefits from a NNN lease structure with minimal landlord obligations. Residents enjoy access to a private rooftop deck outfitted with firepits, BBQs, lounge seating, and panoramic views of the downtown skyline and surrounding stadium district. The building also includes a secure bike storage area, trash chutes, and controlled access entry.
Map Location
Listing provided courtesy of Prem Advani of Compass. Last updated 2025-10-06 08:34:53.000000. Listing information © 2025 CRMLS.





