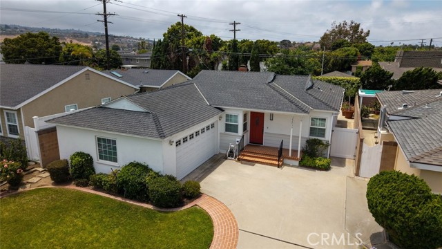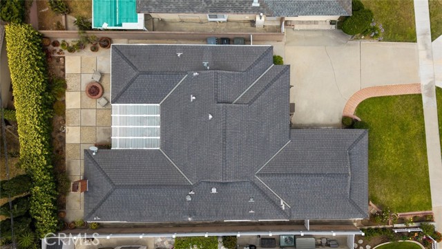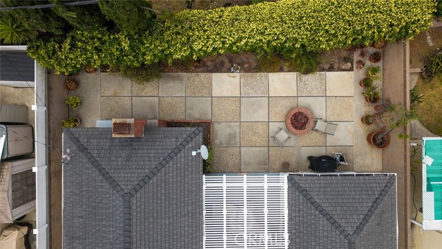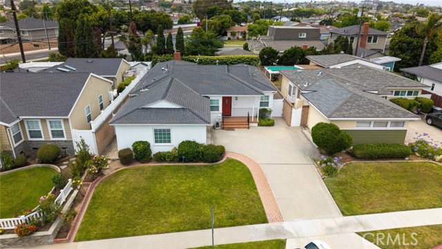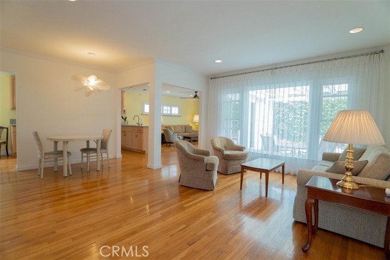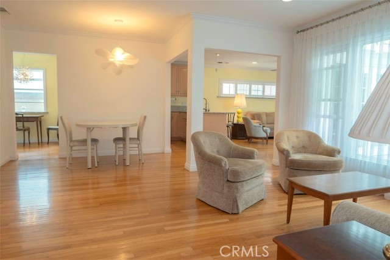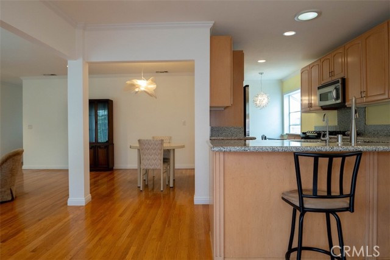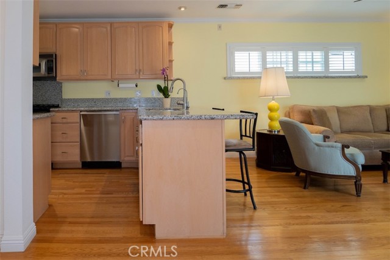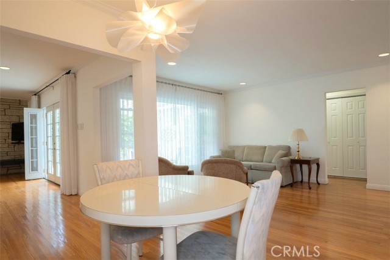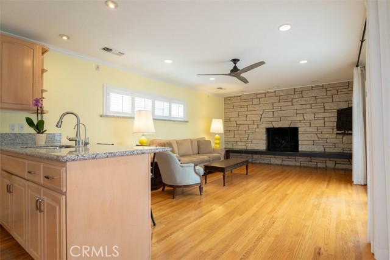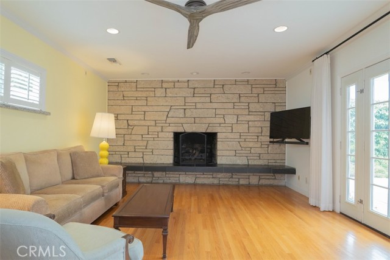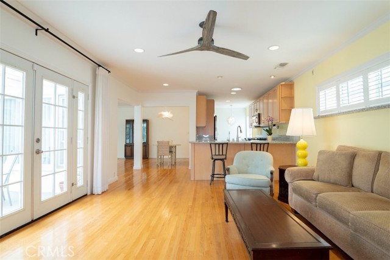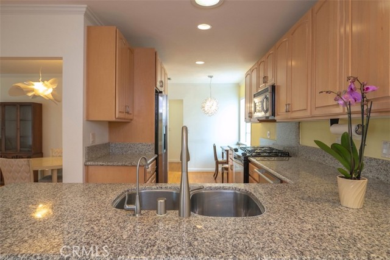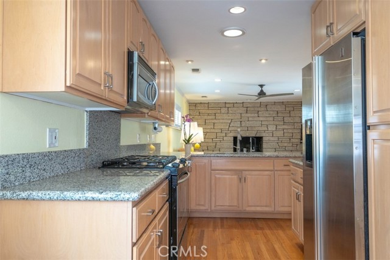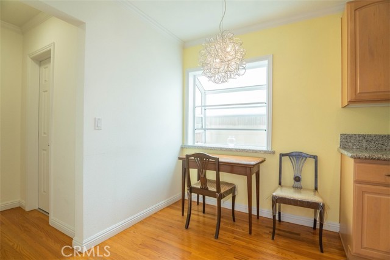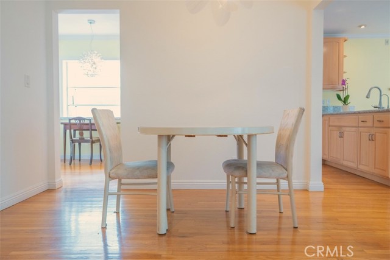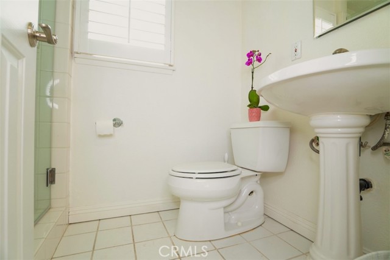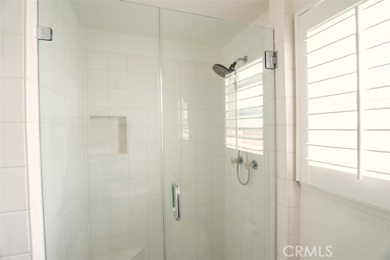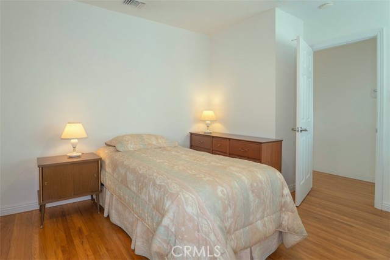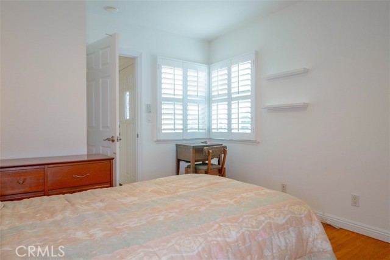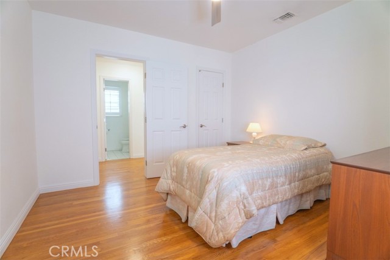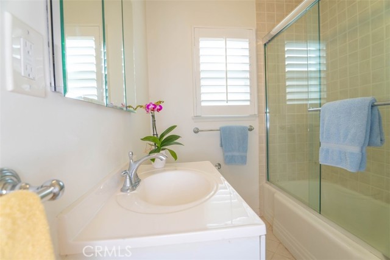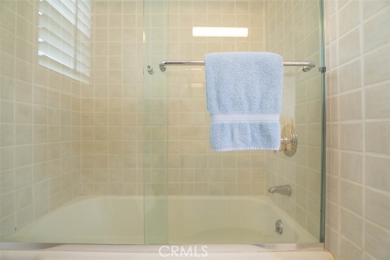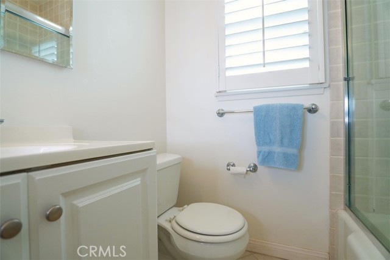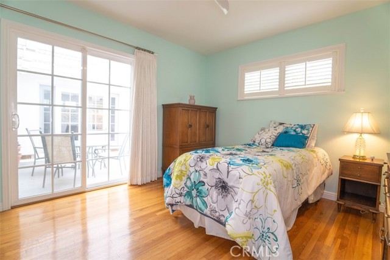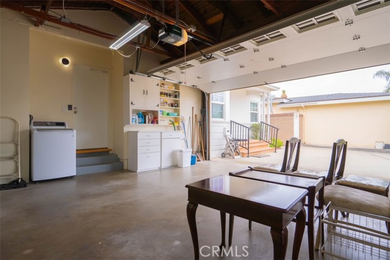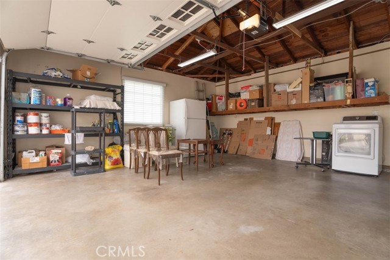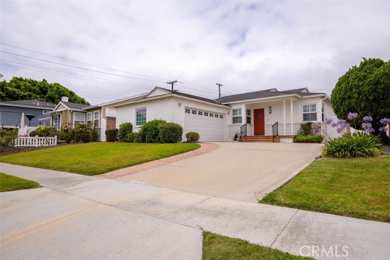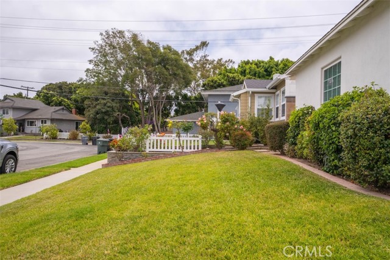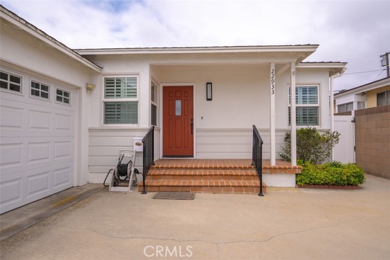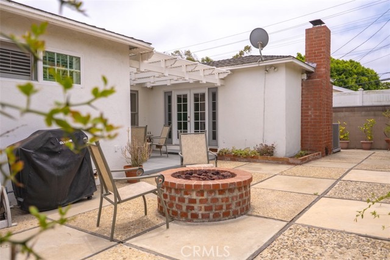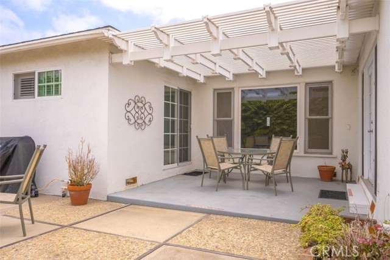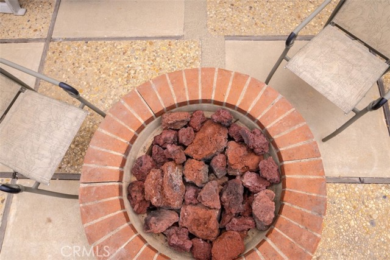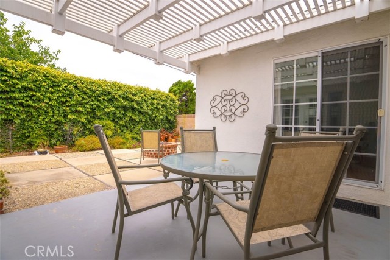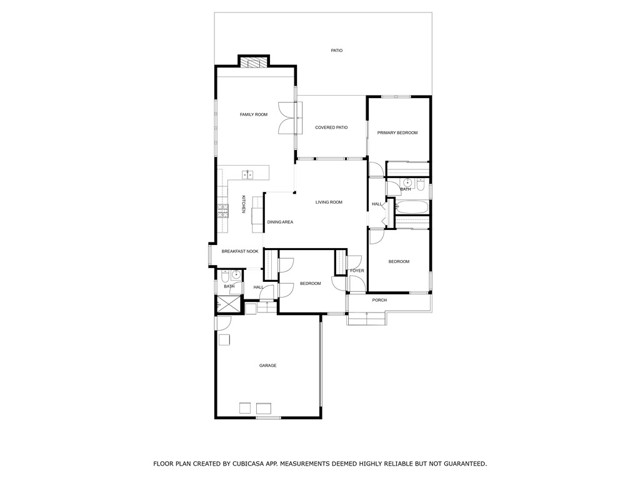Description
Charming 1950s Home in a Great Torrance Location Located in a quiet and desirable neighborhood, this well-kept home combines original character with smart updates. Offering 3 bedrooms, 1,498 sq ft of living space, and an open floor plan, it’s comfortable and functional for everyday living. The home features original hardwood floors, plenty of natural light, with both living and dining areas. The updated kitchen includes granite counters, wood cabinetry, stainless steel appliances, recessed lighting, a solar tube for added daylight, and a breakfast bar that opens to the family room. A large stone fireplace anchors the family room. French doors lead to the backyard with a covered patio and a built-in fire pit. The front bedroom sits next to a ¾ bath, while two additional bedrooms share a full bath. The rear bedroom offers direct access to the patio. Other highlights include central heat and AC, dual-pane windows, a tankless water heater, and an attached two-car garage with direct entry. This classic 50's home offers curb appeal, comfort, and a great location close to schools, parks, and everything Torrance has to offer. Come take a look!
Map Location
Listing provided courtesy of Terri Dunn of Estate Properties. Last updated 2025-09-22 08:13:11.000000. Listing information © 2025 CRMLS.





