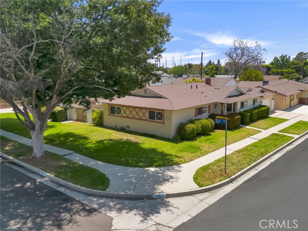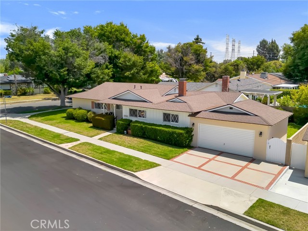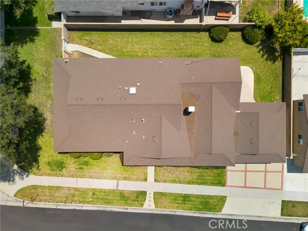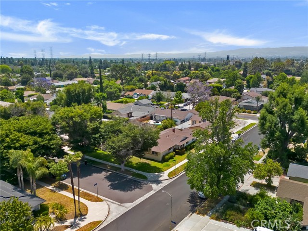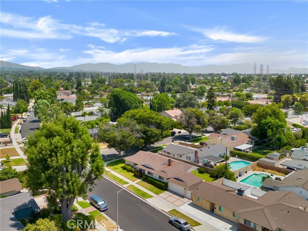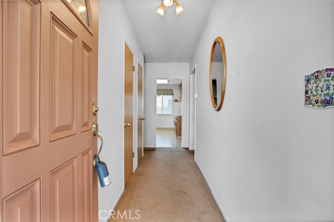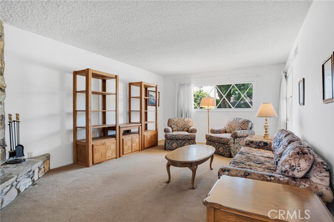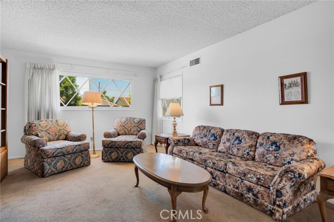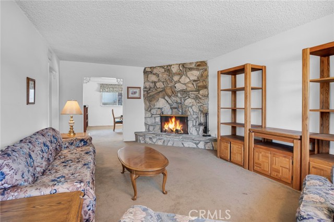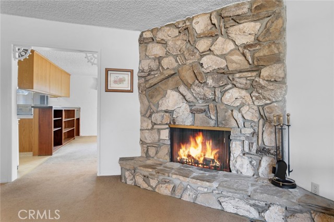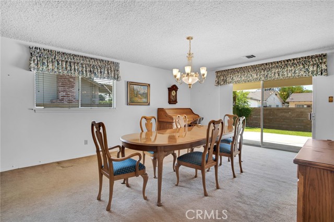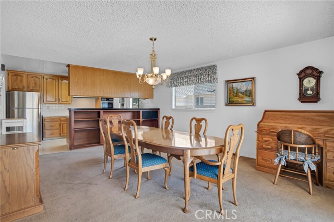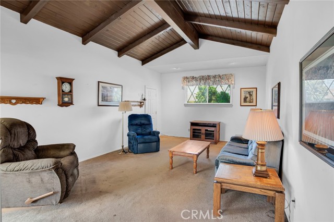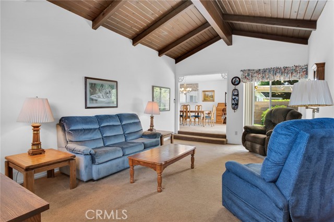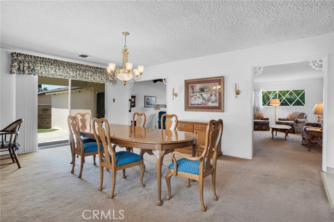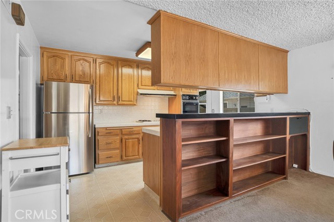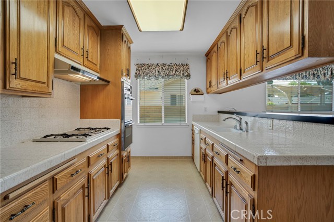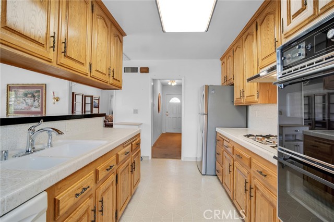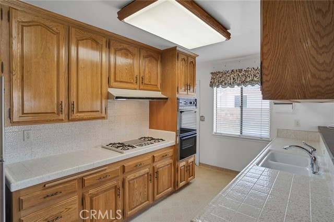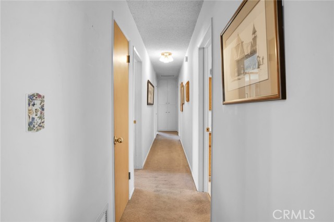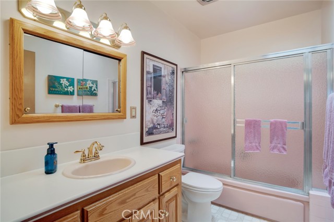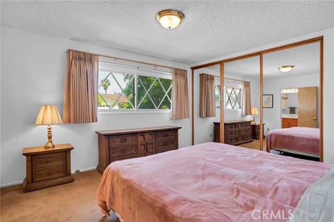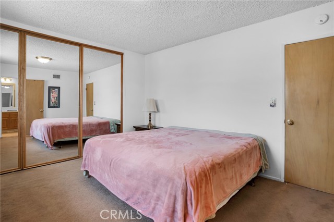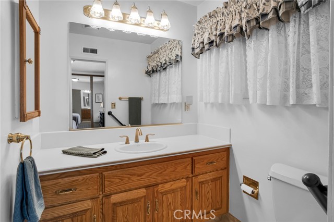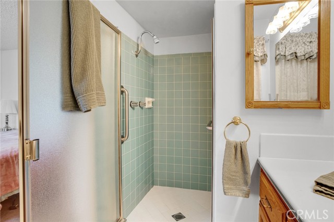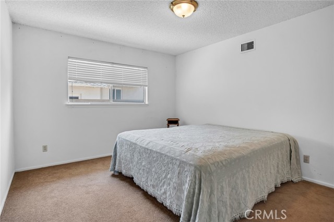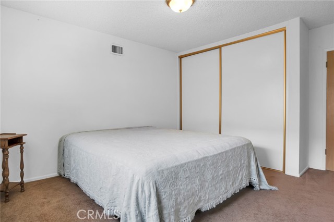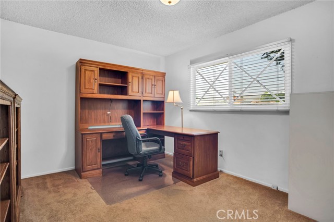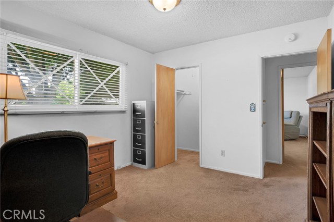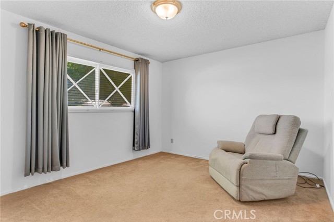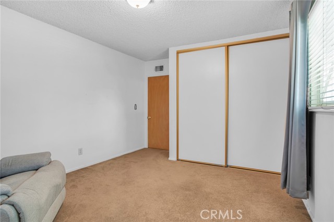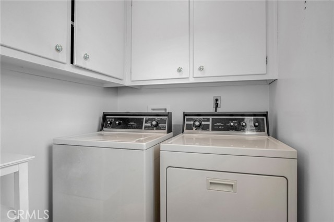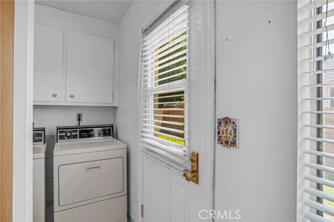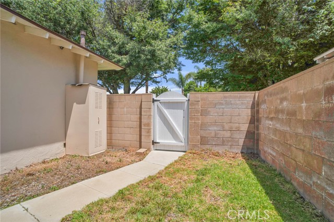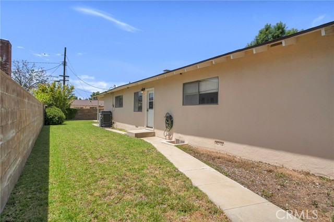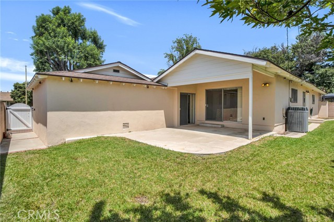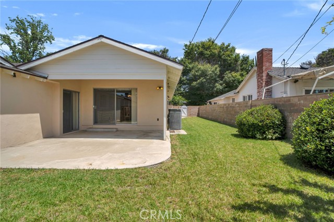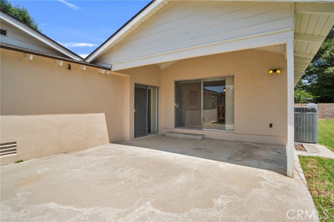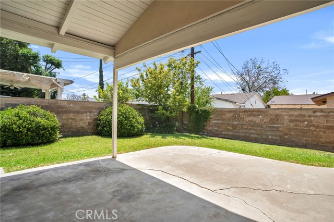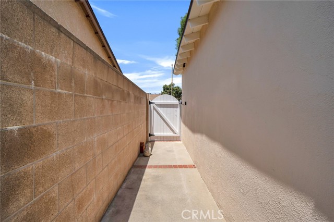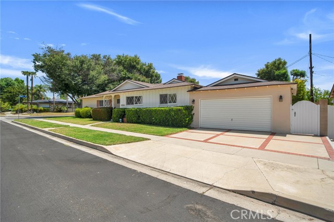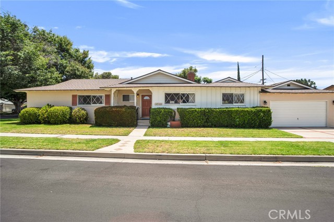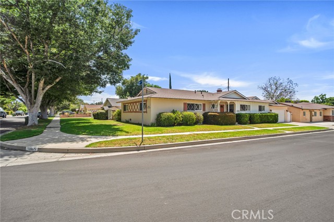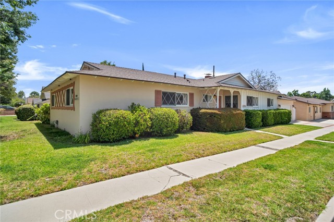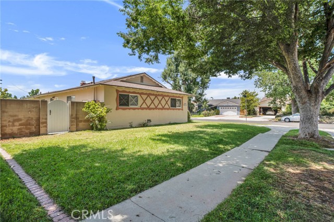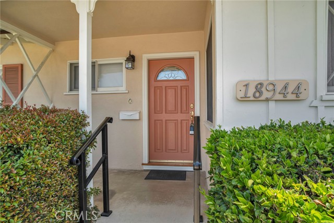Description
Set on a prominent corner lot in a sought-after Northridge neighborhood, this inviting single-story home offers over 2,100 square feet of comfortable living space on a lot of approximately 7,500 square feet. With 4 generously sized bedrooms and 2 baths, the layout is functional and full of promise for future customization. The formal living room showcases a classic stone fireplace tucked into the corner, lending character and warmth. The kitchen provides a central hub and connects to a formal dining room that opens directly to the backyard through sliding glass doors—ideal for hosting gatherings. Adjacent to the dining area, a sunken family room features dramatic wood-beamed cathedral ceilings and a second set of sliding doors, enhancing indoor-outdoor flow. A laundry room is conveniently located off the kitchen with access to the side yard. The primary suite includes its own 3/4 bath, while the secondary bedrooms share a well-appointed full hallway bathroom. An attached 2-car garage offers additional room for storage. Outside, a large, covered patio anchors the backyard, with ample open space for entertaining, play, or gardening. With a little vision, there’s potential to open up the floorplan and transform this lovingly cared-for home into a modern masterpiece. Located within the boundaries of well-regarded Calahan Street Elementary and Grover Cleveland Charter High School, the home is also moments from major conveniences like Costco, Whole Foods, and Target, and is near Northridge Fashion Center for retail and dining. Local recreational options abound with nearby Dearborn Park and scenic hiking at Limekiln Canyon, and commuters will appreciate easy access to the 118 and 405 freeways, connecting you effortlessly to all corners of the Valley and beyond.
Map Location
Listing provided courtesy of Stephanie Vitacco of Equity Union. Last updated 2025-06-26 08:20:41.000000. Listing information © 2025 CRMLS.





