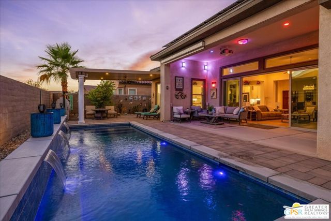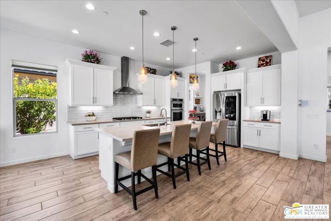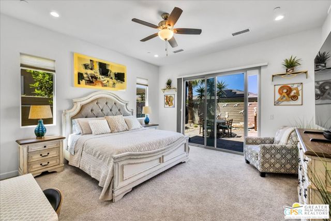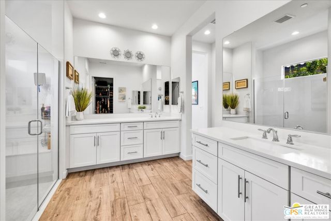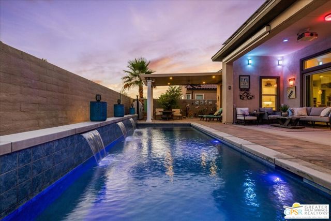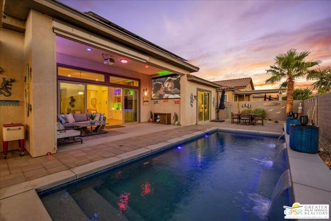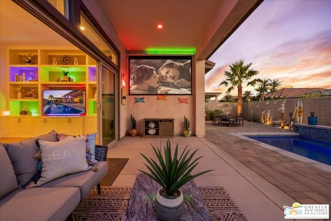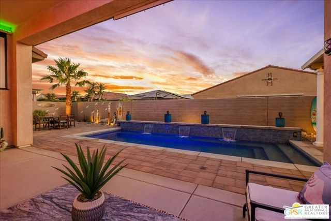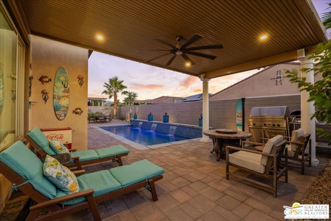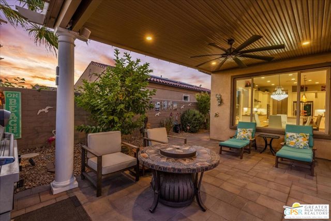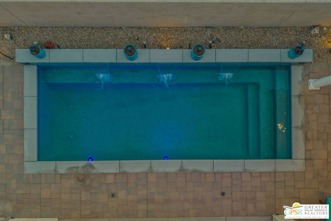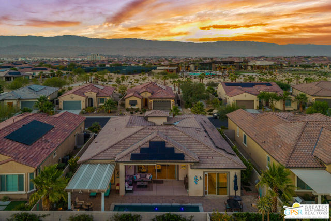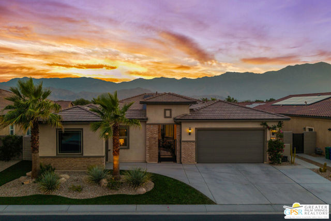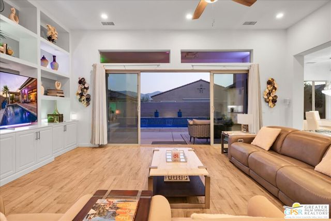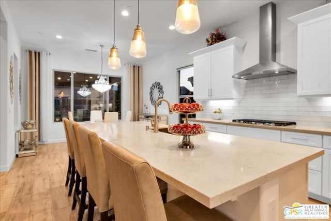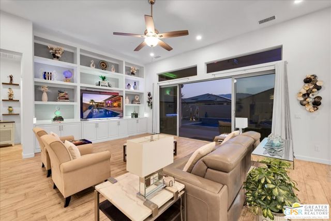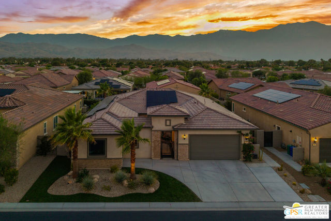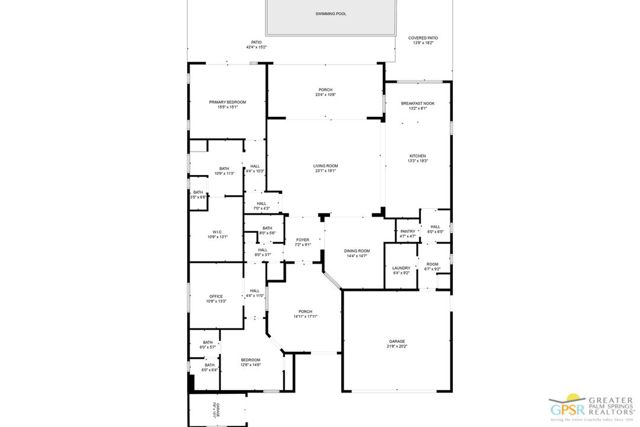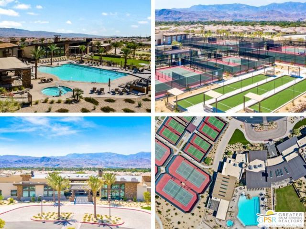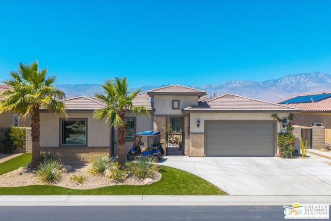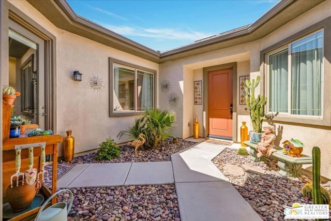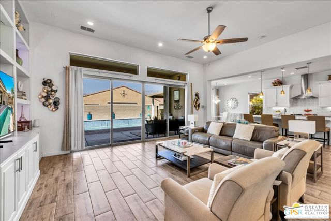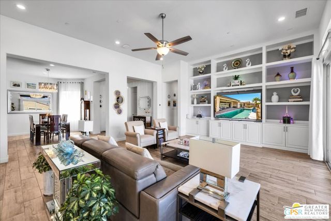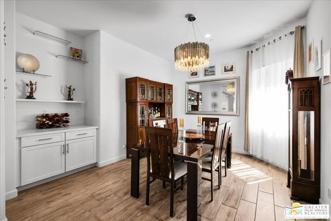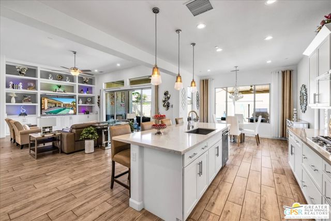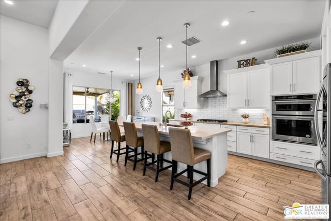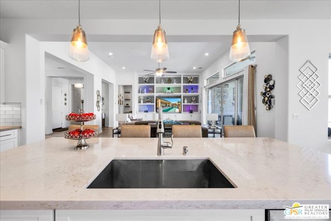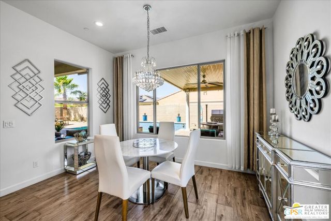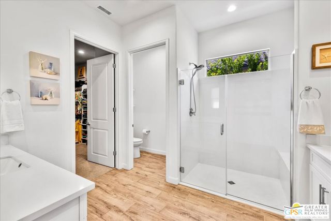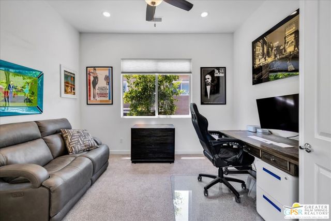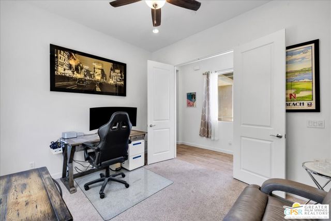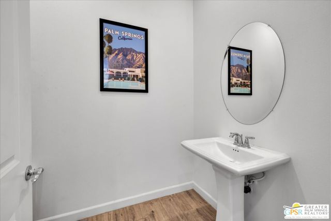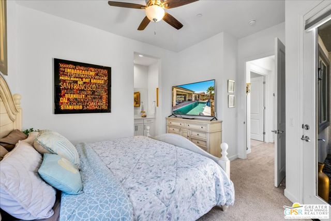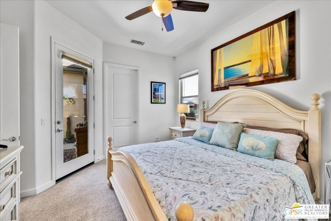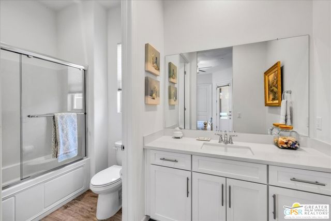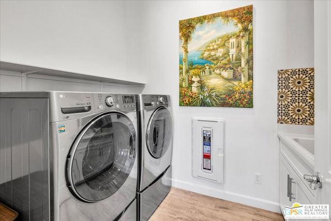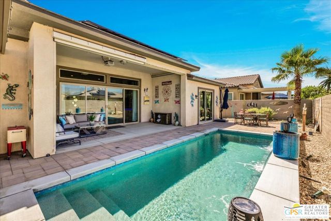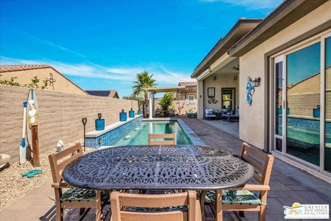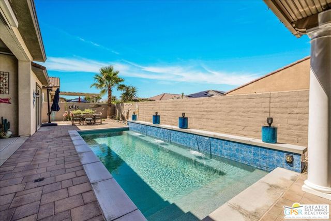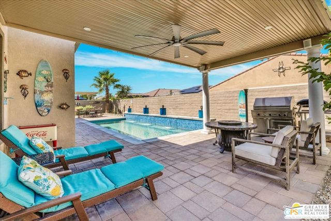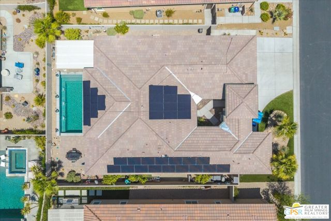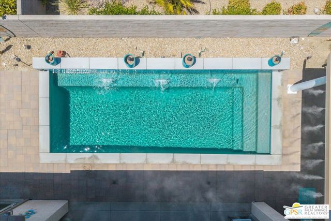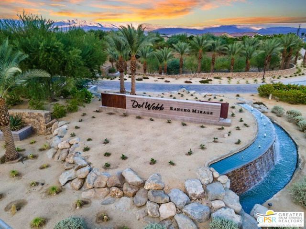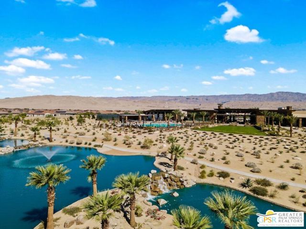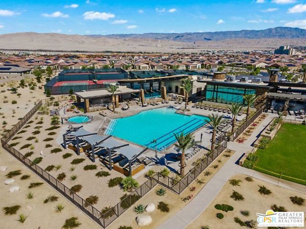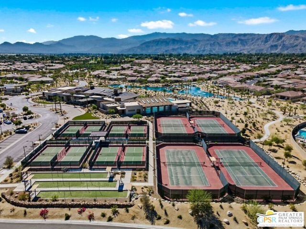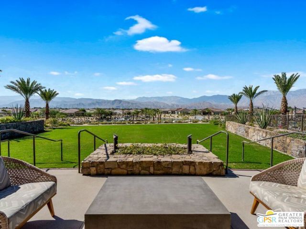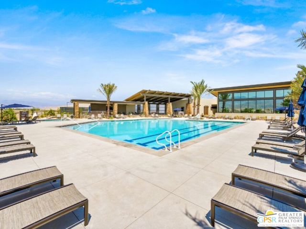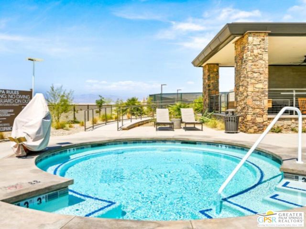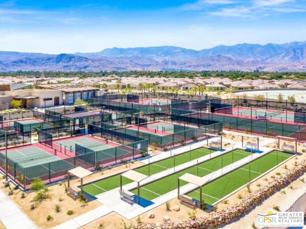Description
Welcome to your next chapter in luxury desert living. This highly sought-after Phase 3, Plan 9 JOURNEY floor plan offers elegance, functionality, and resort-style comfort - all nestled within the prestigious 55+ community of Del Webb Rancho Mirage. Step inside and discover the perfect blend of sophistication and comfort, with wood-look tile plank flooring, upgraded carpeting, designer lighting and ceiling fans, and stylish finishes throughout. The gourmet kitchen is an entertainer's dream, featuring 42-inch upper cabinets with crown molding, dovetail soft-close drawers, brushed nickel hardware and fixtures, quartz countertops, and a large central island ideal for gathering. The spacious living room impresses with soaring 12-foot ceilings, custom built-in cabinetry with display shelving, and dual center-split sliding doors that seamlessly open to the private outdoor oasis - complete with a large custom pool and generous covered patio spaces with misting system for year-round comfort. The PRIMARY SUITE is a serene retreat, enhanced by an optional glass slider, plush carpet, a spa-like ensuite with dual vanities, walk-in shower with bench seating, and an expansive walk-in closet thoughtfully designed with space for all your wardrobe essentials. Guests will love the JUNIOR SUITE with private entrance, walk-in closet, and full ensuite bath. A separate den/media room and a coveted POWDER ROOM add even more flexibility for entertaining or everyday living. Outside, enjoy the lushly landscaped courtyard entry and expansive backyard - an entertainer's paradise with room to relax, dine, and soak up the sun. Additional features include OWNED SOLAR, a laundry room with utility sink, garage vacuum, and a mini-split system in the GOLF CART GARAGE for added convenience. Come see why life is better at Del Webb, where amenities abound - including a clubhouse with pool and spa, bar, fitness center, tennis and pickleball courts, and a vibrant community atmosphere.
Map Location
Listing provided courtesy of The Morgner Group of Equity Union. Last updated 2025-09-22 08:13:11.000000. Listing information © 2025 CRMLS.





