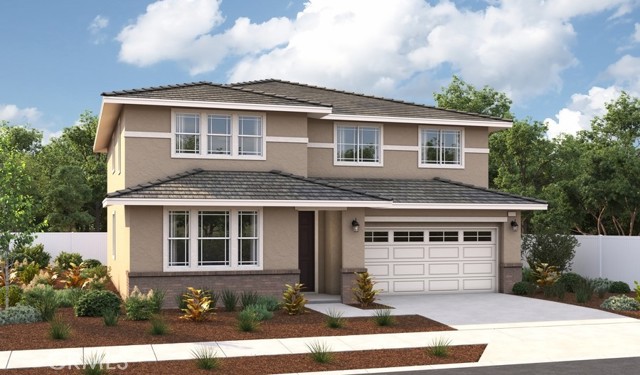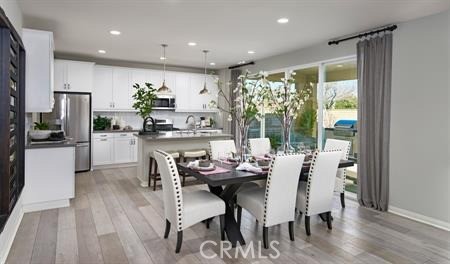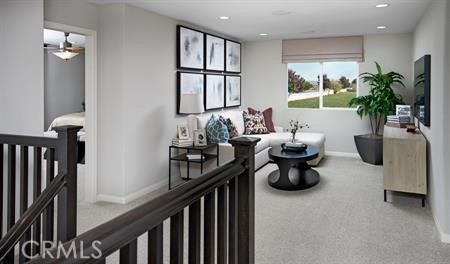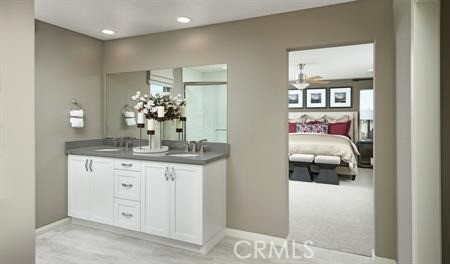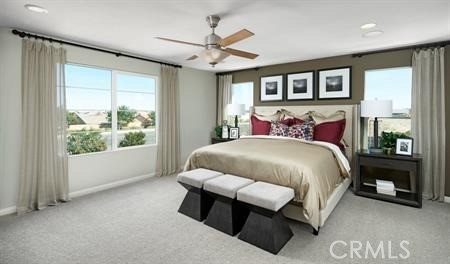Description
This attractive 5 bedroom PLUS loft, PLUS flex/dining room, 3 bathroom two-story Cul-de-sac home boasts a 7,507 sq. ft. lot. The Ammolite floor plan provides an inviting open layout. On the main level, a well-appointed kitchen with upgraded cabinets, quartz countertops, a large pantry with a center island that overlooks an airy dining area and great room. There is a spacious bedroom and bathroom with walk-in shower downstairs. In addition, there is a separate flex room/dining room. Upstairs is a large open loft, primary suite, secondary bedrooms and bathroom that has 2 sinks and laundry room. The primary suite offers an oversized walk-in closet and a private bath. Homeowners will enjoy being steps away from a 30-acre sports park, easy access to the 215 freeway and Metrolink. This home is estimated for a July 2025 move-in. Come on out and tour this home today, you will not be disappointed!
Map Location
Listing provided courtesy of RANDY ANDERSON of RICHMOND AMERICAN HOMES. Last updated 2025-09-12 08:11:28.000000. Listing information © 2025 CRMLS.





