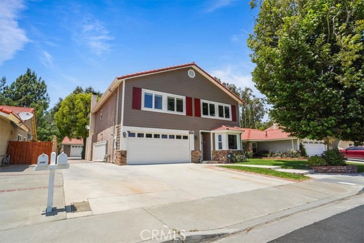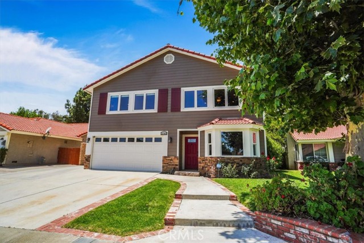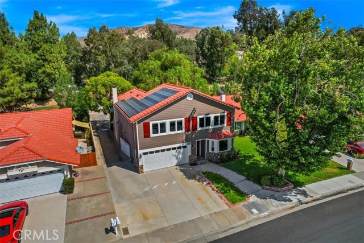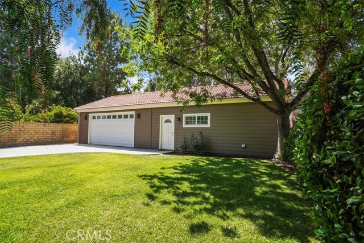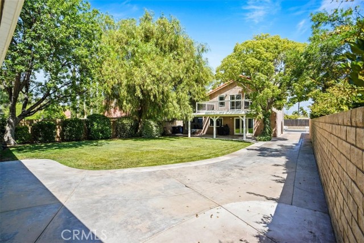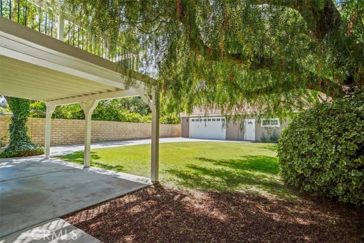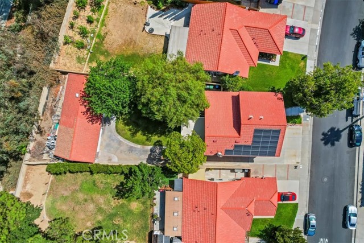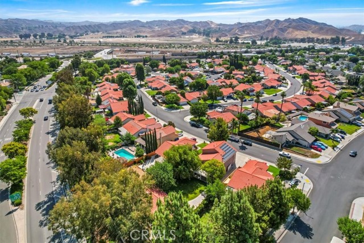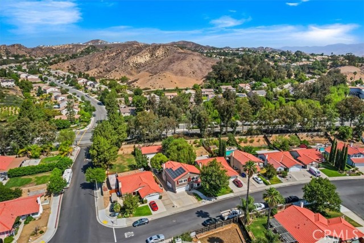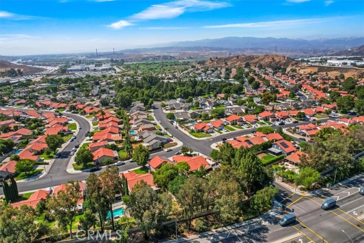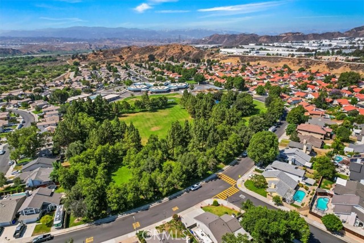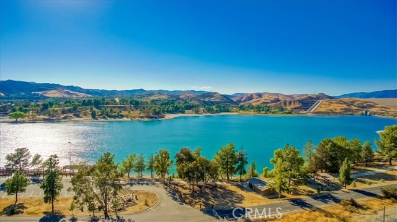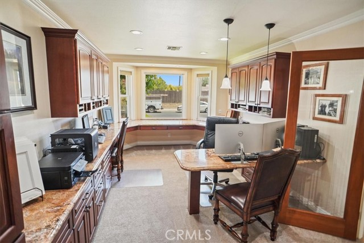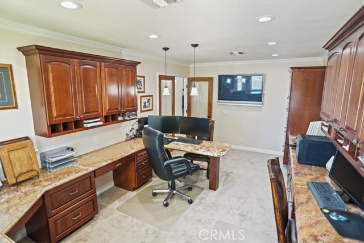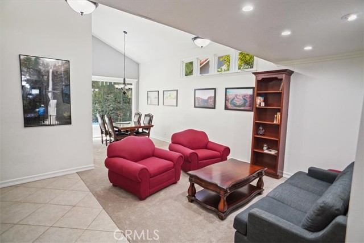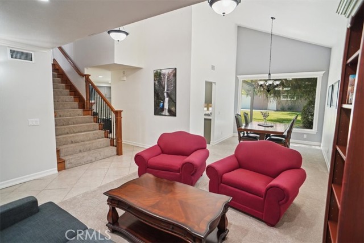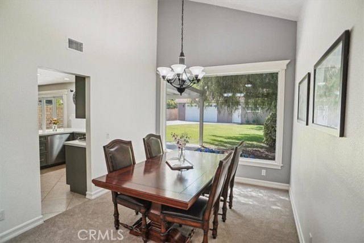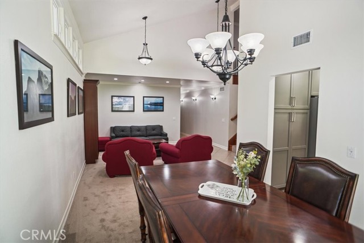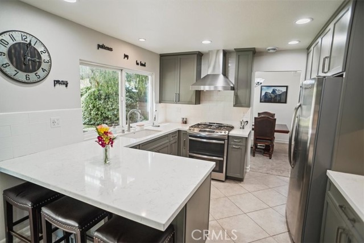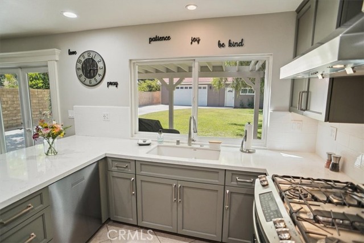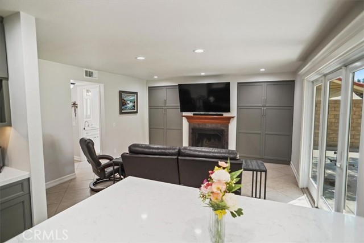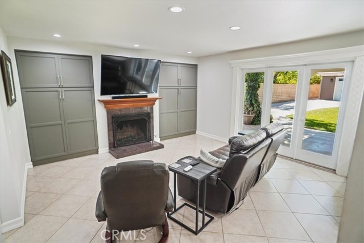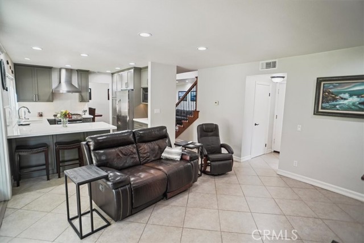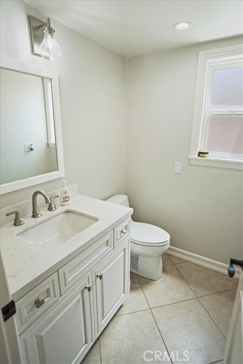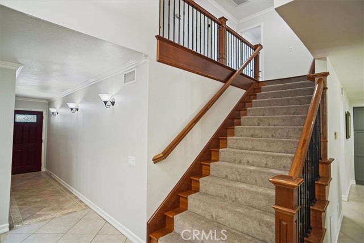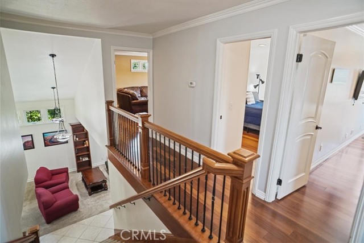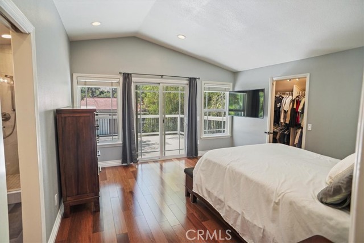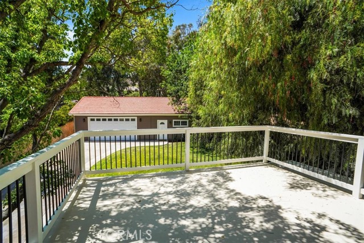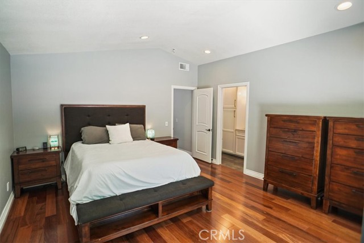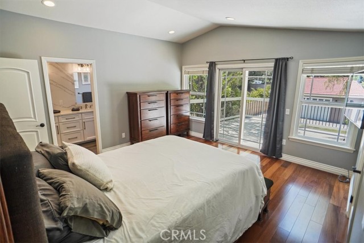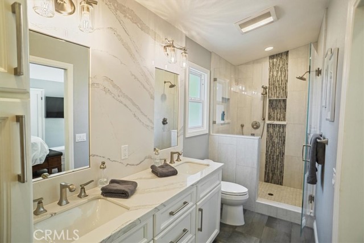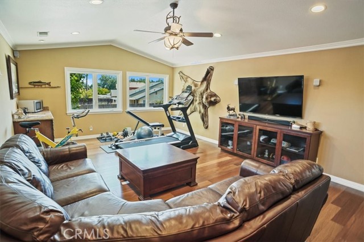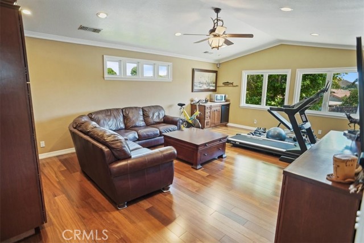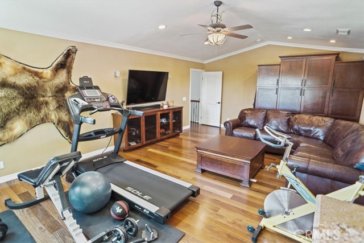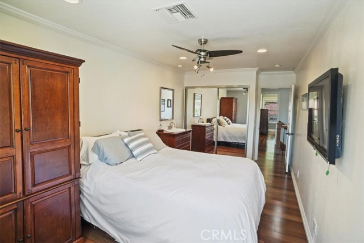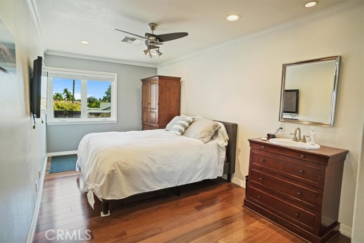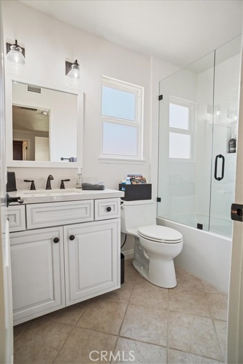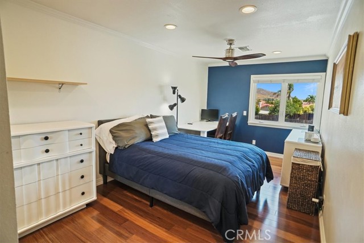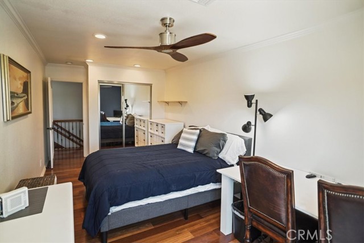Description
HUGE $ 100,000 PRICE REDUCTION!!!Absolutely, Immaculate Remodeled home with a PERMITTED "SEPARATE" 1200 sq. ft. 4-CAR GARAGE which could be a WORKSHOP or potential GUEST HOUSE/ADU, GATED R.V. and BOAT ACCESS & minutes from Castaic Lake, Magic Mountain & all of the Santa Clarita amenities! Welcome to this beautifully upgraded 4-bedroom, 2.5-bathroom home. Every inch of this 2,400+ sq. ft. home has been thoughtfully renovated with luxury, functionality, and timeless design in mind. There is a large home office, vaulted ceiling in the living and dining room filled with natural light and serene backyard views. The stunning custom built kitchen features soft close cabinetry with pull outs. It has Cambria quartz counters, upgraded stainless steel appliances, and LED lighting. The adjacent family room and half bath also boasts custom built-ins, and a cozy wood burning fireplace for effortless entertaining. Upstairs, you’ll find four extra large, spacious bedrooms, including a newly remodeled hall bathroom with soaking tub and shower. The luxurious primary suite has a spa-like shower with dual heads, dual sinks, and custom; soft-close cabinetry with Cambria quartz throughout. One of the bedrooms is currently used as a second family room with built-in cabinetry, a sink, and large closet space—ideal as a media room, game room, workout room or guest retreat. The backyard is an entertainer’s dream with a private deck off the primary bedroom, professional landscaping, a dog run, and a gated concrete driveway. Key Upgrades Incl: Owned $40,000 solar system, dual-pane Milgard windows, a new Tankless water heater with on demand hot water, a full-home reverse osmosis system (w/250-gallon tank), dual A/C units (one brand new in 2025), "Hardie" siding & fresh exterior paint, brand new plush carpet, crown molding & hardwood floors (Teak) in the bedrooms. Meticulously maintained and packed with high-end upgrades, this home is truly move-in ready. A supplemental list of all improvements is available—schedule your private tour today! No HOA, CC'R's, and no MellaRoos.
Map Location
Listing provided courtesy of Joyce Blackburn of Berkshire Hathaway HomeService. Last updated 2025-09-23 08:12:14.000000. Listing information © 2025 CRMLS.





