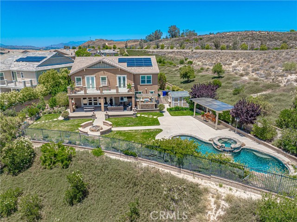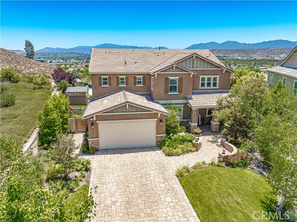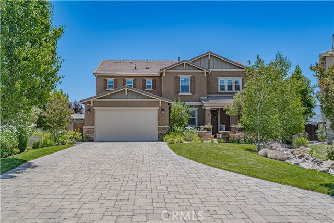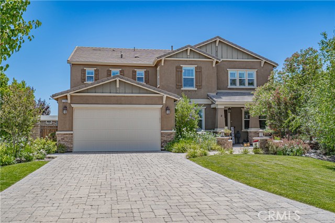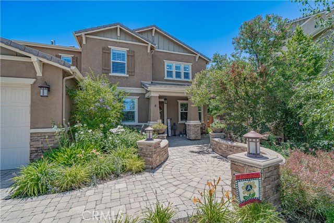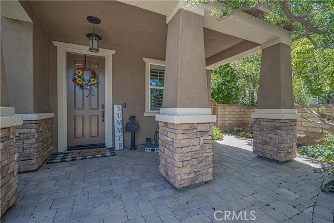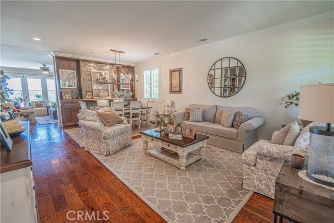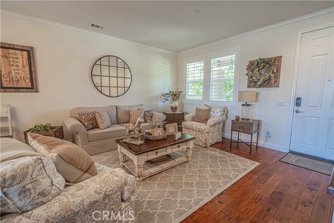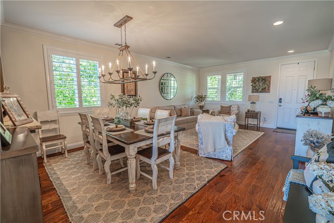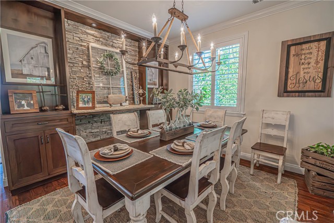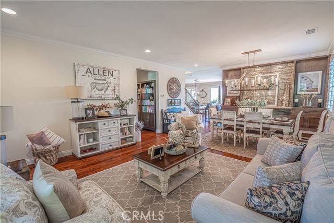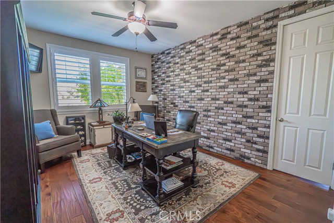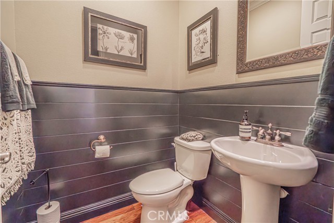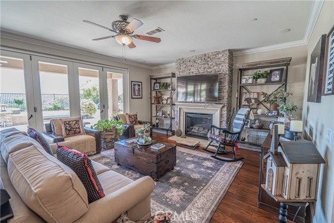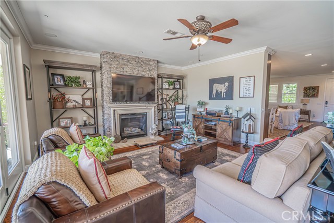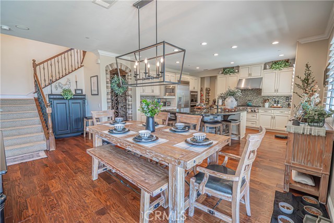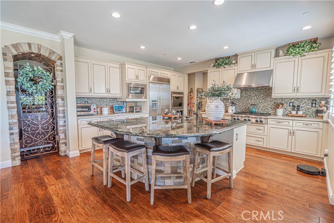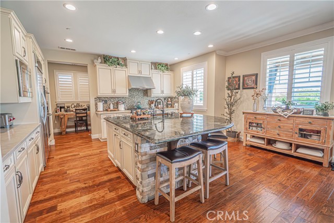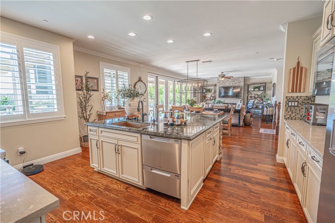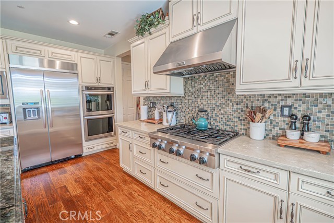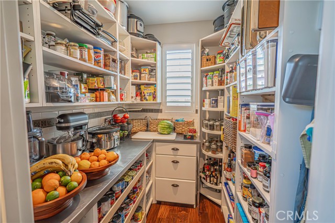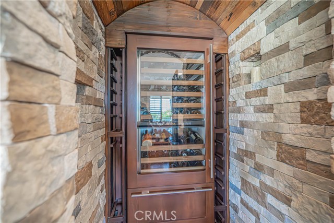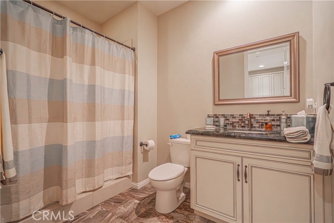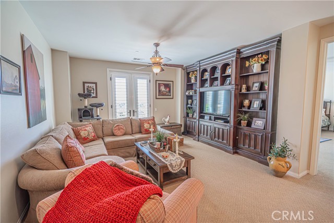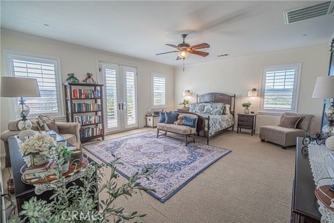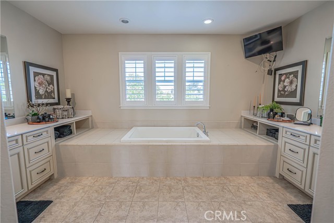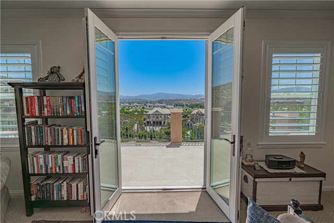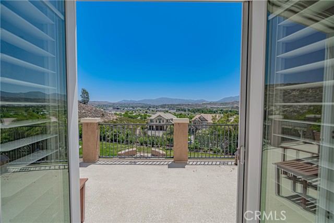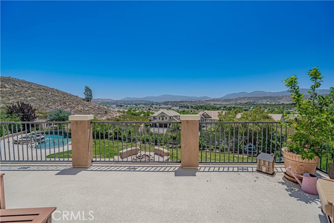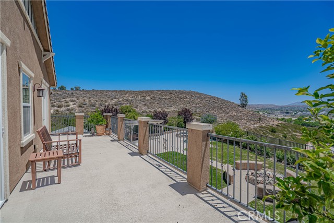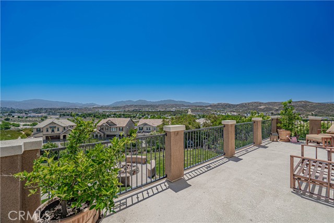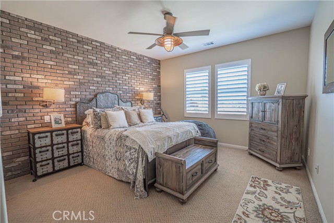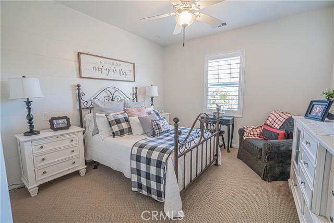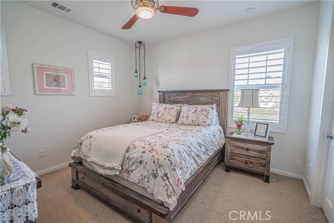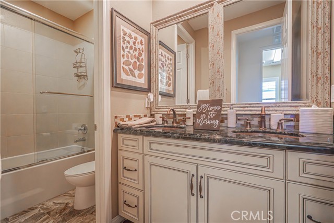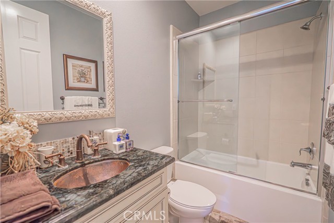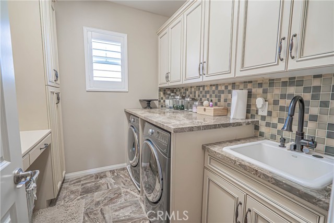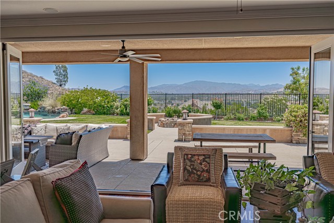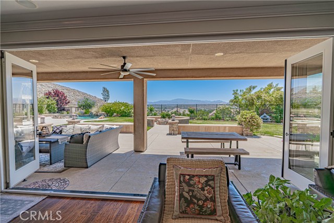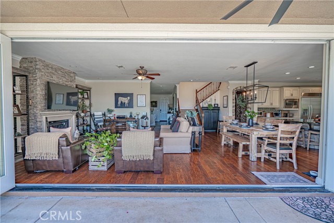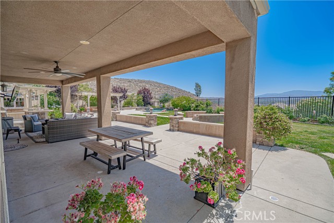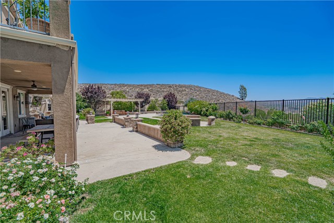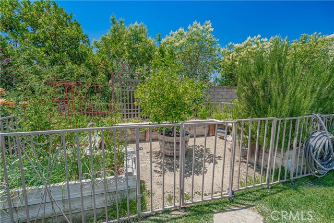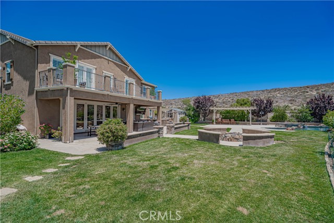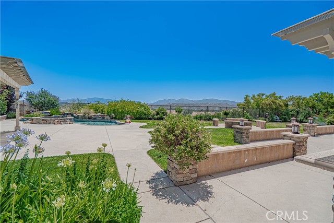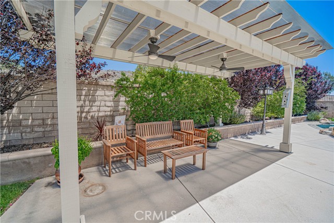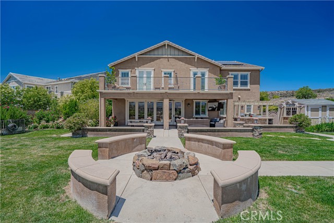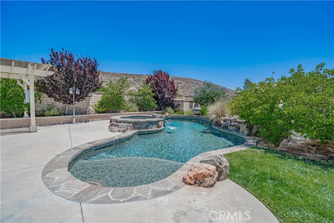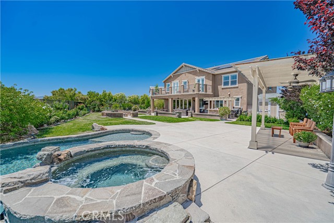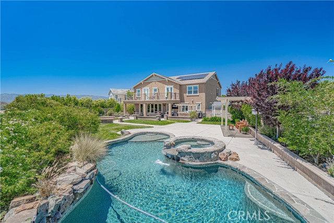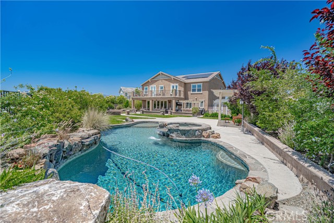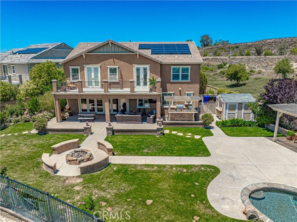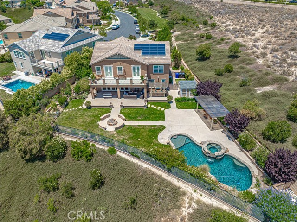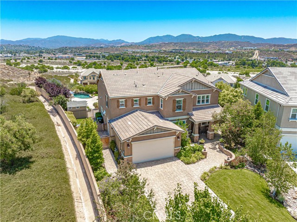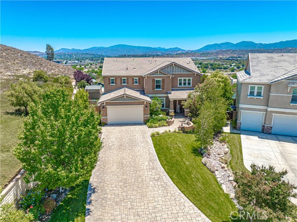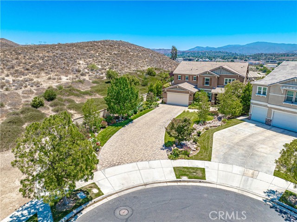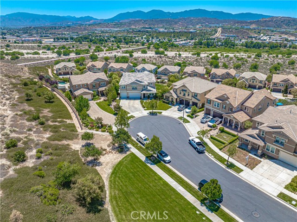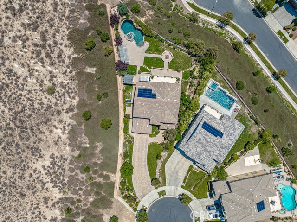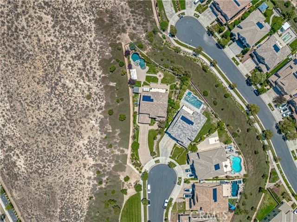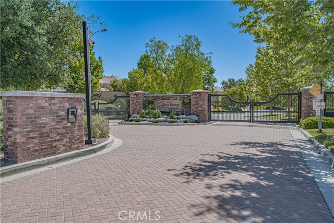Description
STUNNING VIEW HOME in Gated River Village! Situated on a premium cul-de-sac lot with no neighbors to the left, this model-perfect 5-bedroom + loft, 4.5-bath pool home offers one of the largest and most private yards in the community. Step inside to a light-filled open floorplan featuring gorgeous hickory wood flooring, crown molding, and a spacious great room with a stacked stone fireplace and bi-fold accordion patio doors that seamlessly connect indoor and outdoor living. The backyard is a true entertainer’s paradise, with panoramic views, a custom sparkling pool and spa, built-in BBQ island with pergola, fire pit, covered patio, bar station, and lush, park-like landscaping with LED lighting and redwood-raised garden beds. The chef’s kitchen is a showstopper, featuring: Oversized custom Labradorite granite island with seating and copper farmhouse sink, top-of-the-line stainless appliances including a 6-burner range, 42” built-in fridge, and Fischer & Paykel drawer dishwasher, custom walk-in pantry with stainless steel countertop, upgraded cabinetry with oil-rubbed bronze hardware, stone and glass mosaic backsplash, limestone counters, and under-cabinet LED lighting, downstairs includes a private next-gen suite/studio with its own entrance, full bath, custom brick wall accent, barn door, and built-in cabinetry — perfect for in-laws, guests, or a home office (plumbed for a sink). Upstairs, the luxurious primary suite features a private balcony with breathtaking views, dual walk-in closets, soaking tub, oversized shower, and double vanities behind a stylish barn door. Additional highlights include: OWNED solar system, 100-foot paver driveway, walkways & porch, custom wine closet with Sub-Zero wine fridge and refrigerator drawers, upstairs laundry with built-in cabinetry, utility room with stainless counters and automatic dog water station, berber carpet, upgraded lighting throughout, and more! HOA amenities include a pool, spa, clubhouse, and walking trails. This home offers luxury, privacy, and exceptional design—truly one-of-a-kind!
Map Location
Listing provided courtesy of Kurt DeMaio of eXp Realty of California Inc.. Last updated 2025-06-26 08:20:40.000000. Listing information © 2025 CRMLS.





