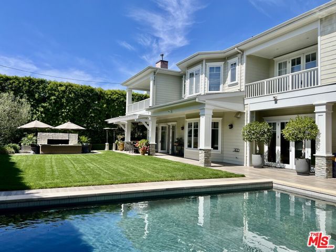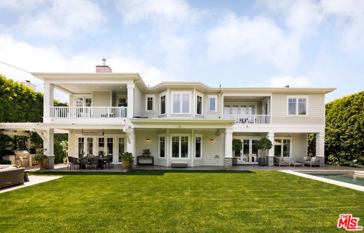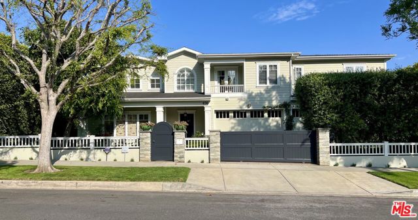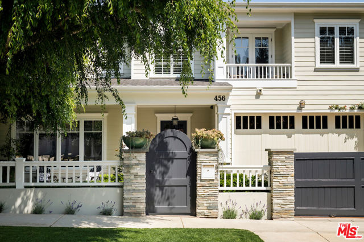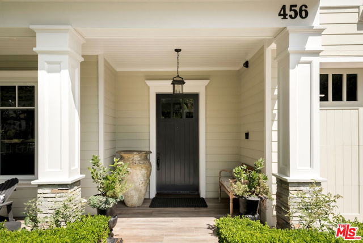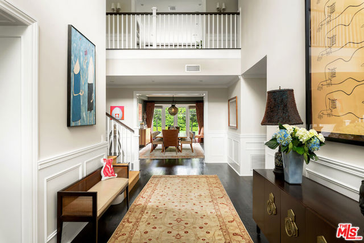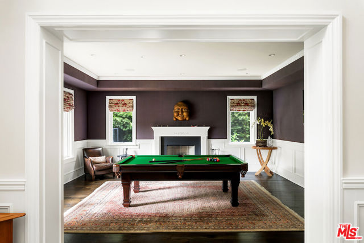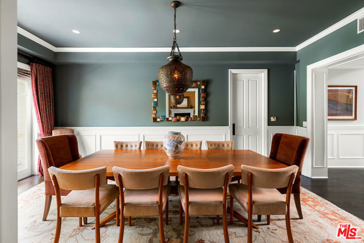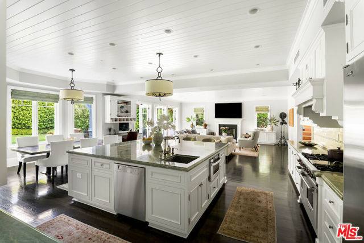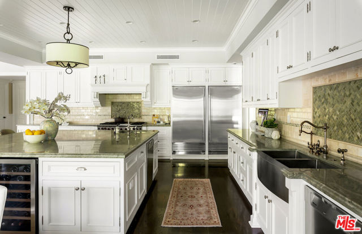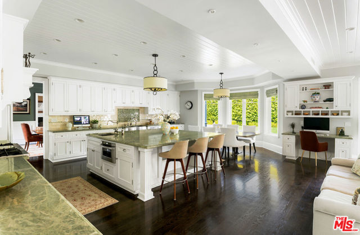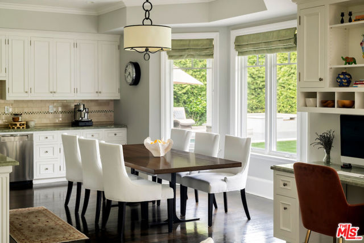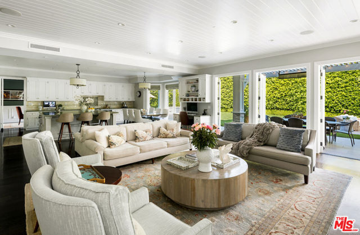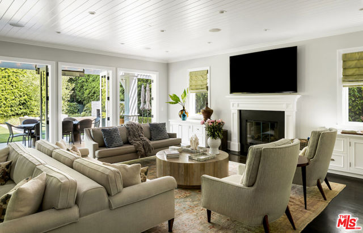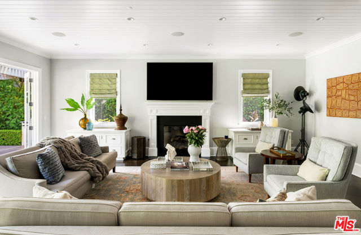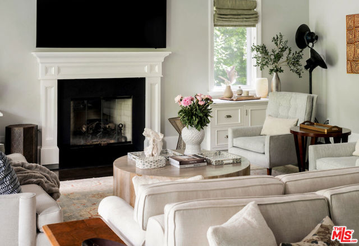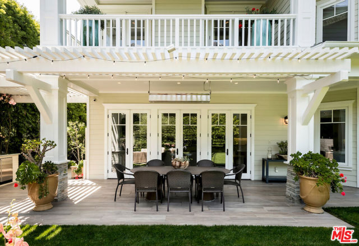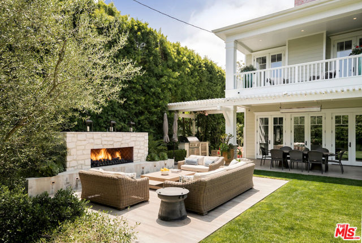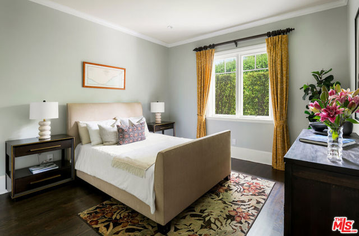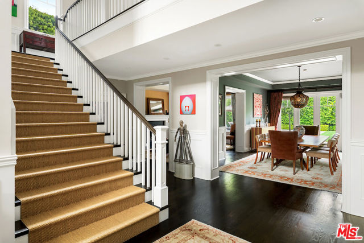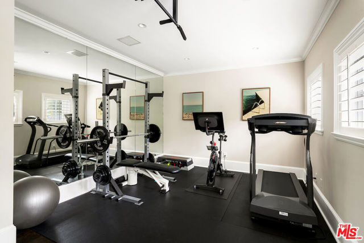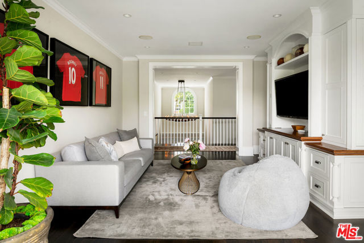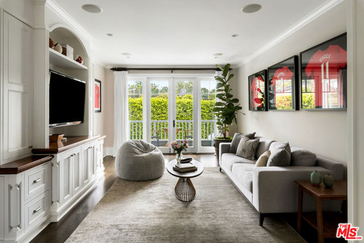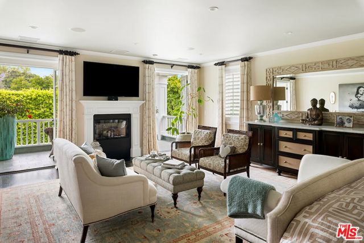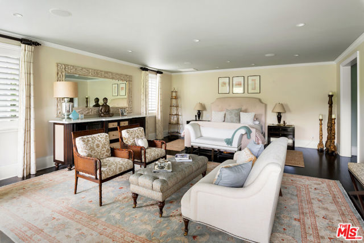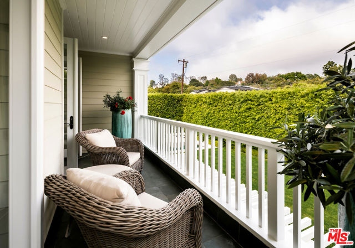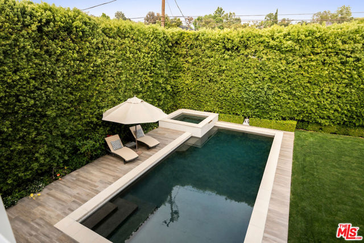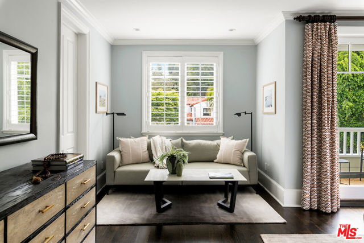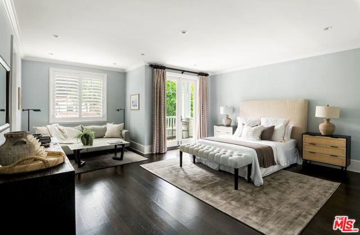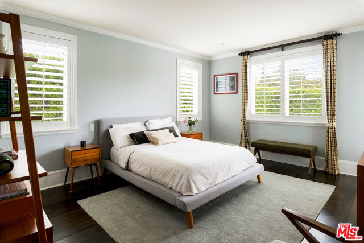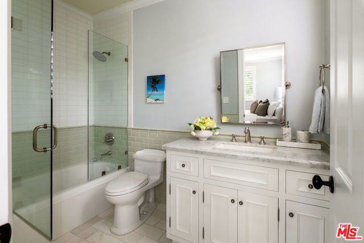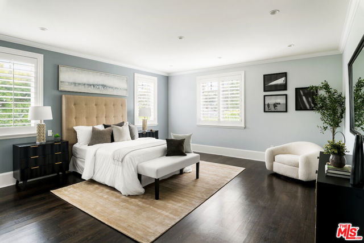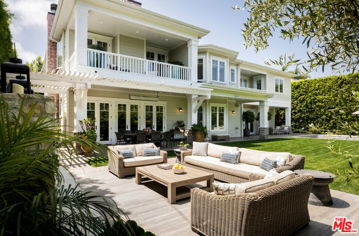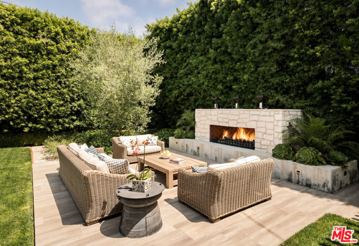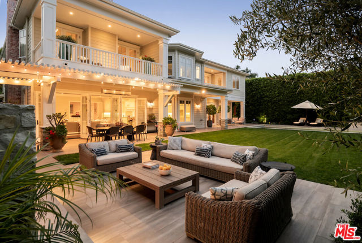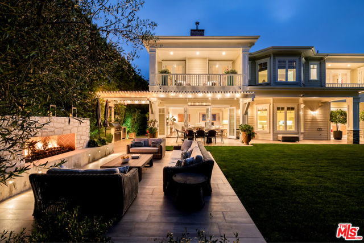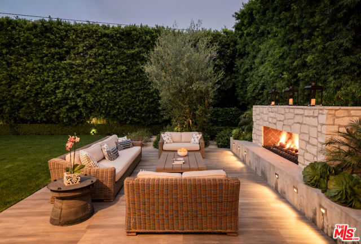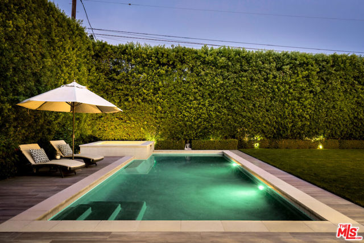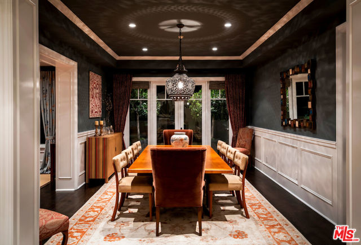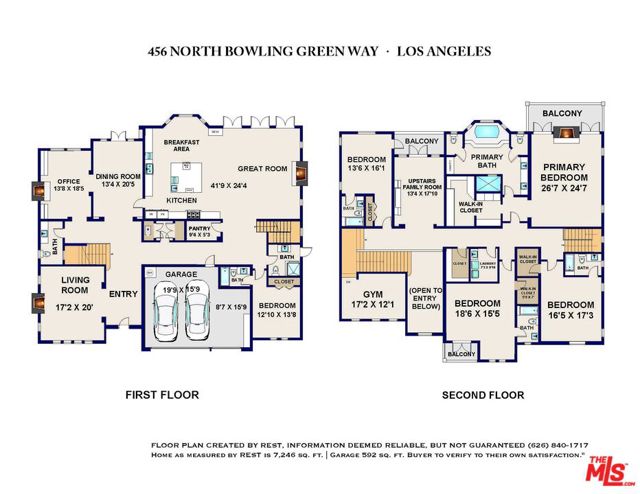Description
Set on one of Brentwood's most picturesque tree-lined streets, this thoughtfully designed 2008 traditional home offers timeless appeal, grand proportions, and ideal indoor-outdoor living. Beyond the grand two-story entry, a gracious open floor plan unfolds with perfectly proportioned rooms over 7,200 square feet. The home features 5 bedrooms and 6.5 baths. The main level includes formal living and dining rooms, an office with fireplace, and a guest suite, while the heart of the home is the open-concept chef's kitchen featuring top-of-the line Sub-Zero, Wolf and Miele appliances with a large center island, breakfast area with bay window, walk in pantry and expansive great room, all seamlessly connecting to the extraordinary backyard. Outside, a true private oasis awaits: a mature privacy hedge surrounds a flat grassy lawn, pool and spa, barbecue, large outdoor lounge area with fireplace, and a covered, heated dining patio - ideal for relaxing with the family or entertaining in style. Upstairs is a luxurious primary suite with fireplace, balcony, large spa-like bathroom and substantial walk-in closet. There are three additional generous ensuite bedrooms, as well as a family lounge with balcony, a gym, laundry room and linen closet. Additional highlights include a 3-car garage, high ceilings and thoughtful custom details throughout, and an unbeatable Brentwood location. Set on a wide 13,000+ sq ft lot the proportions of this home have to be seen to be believed. Attention to every detail. This is the one you simply don't want to miss.
Map Location
Listing provided courtesy of Nora L Wendel of Compass. Last updated 2025-06-17 08:15:01.000000. Listing information © 2025 CRMLS.





