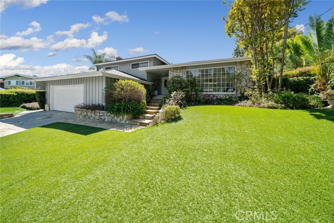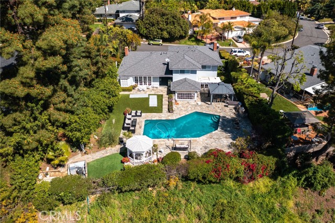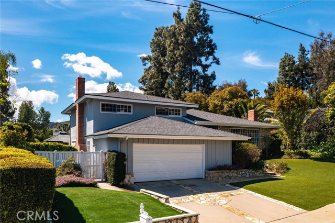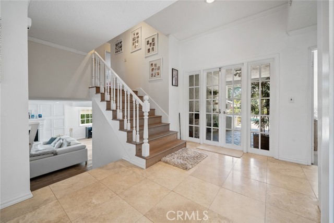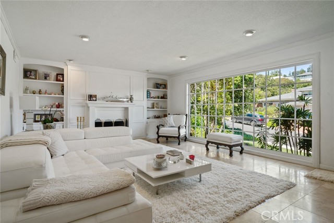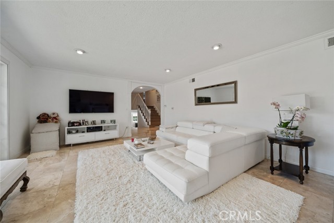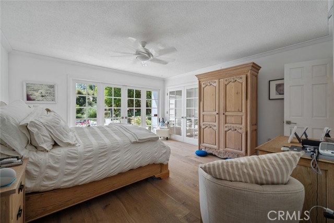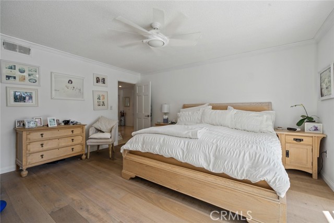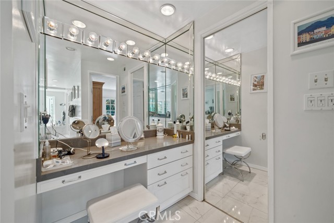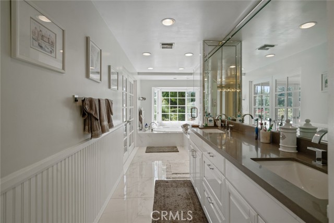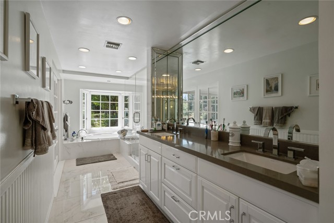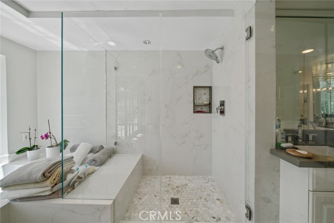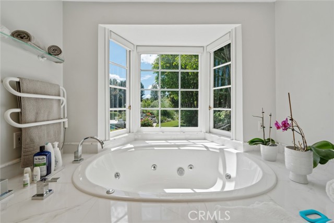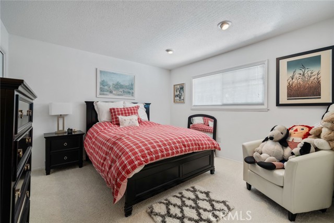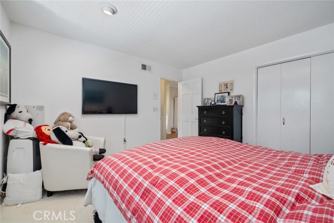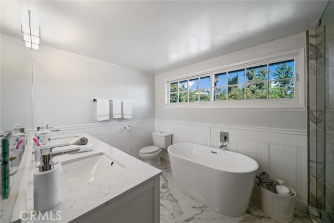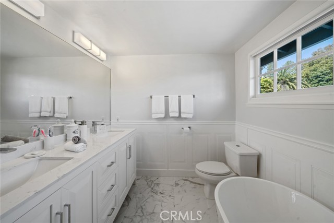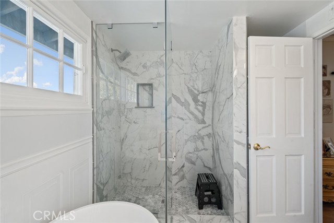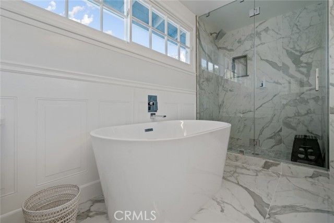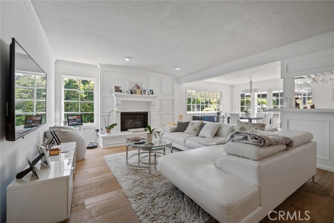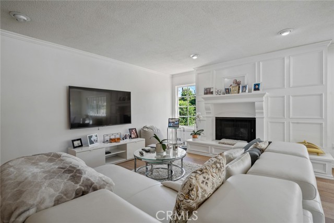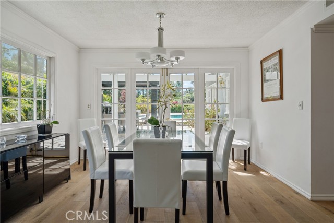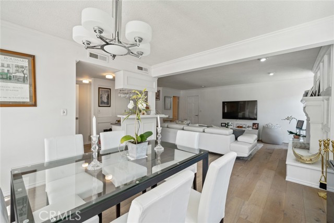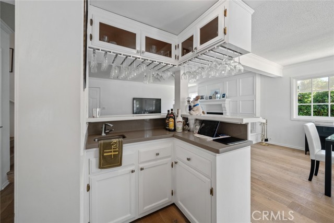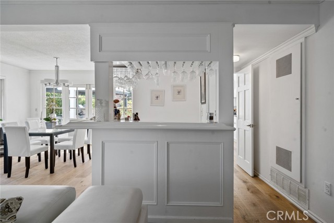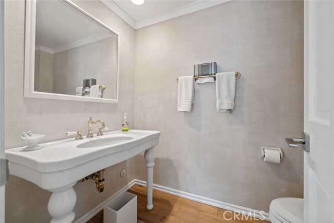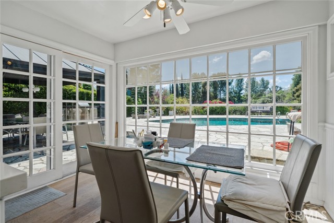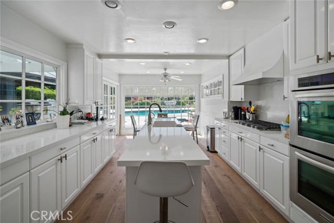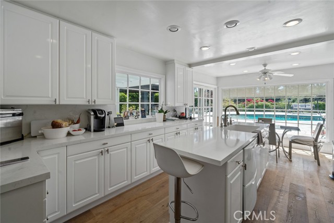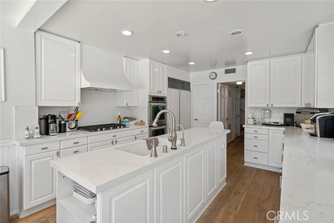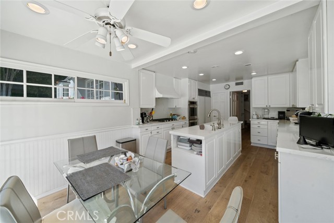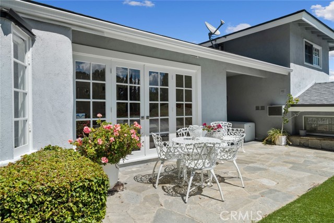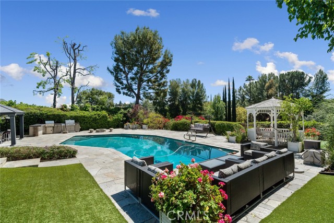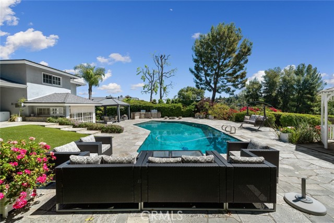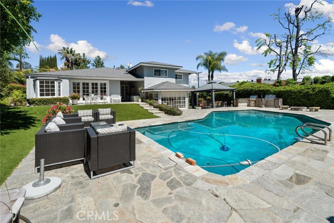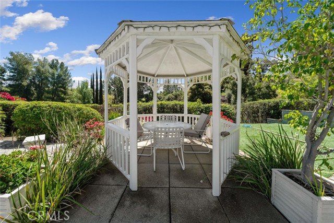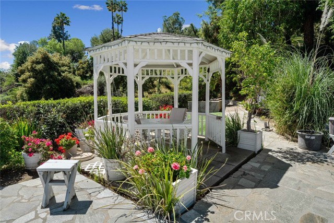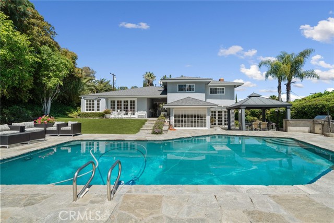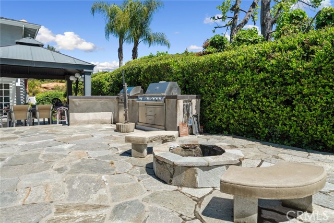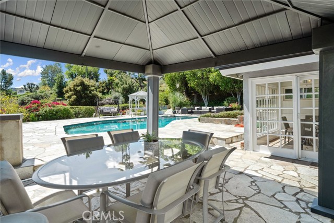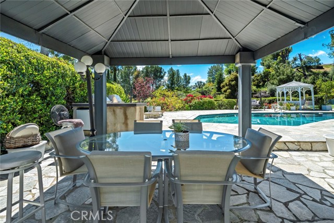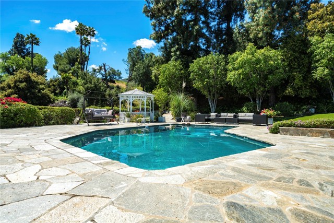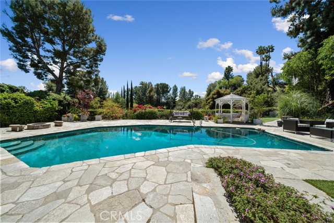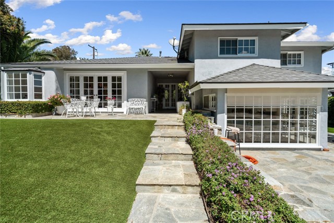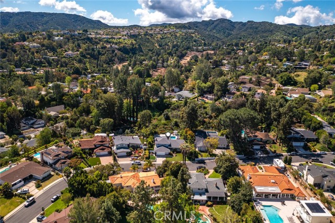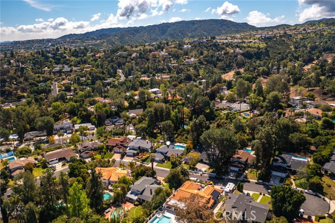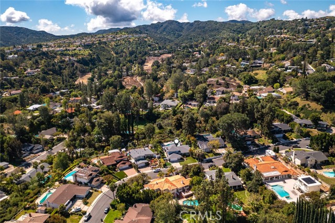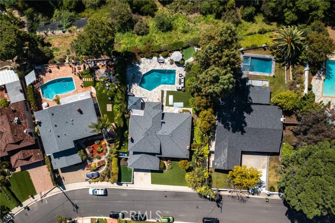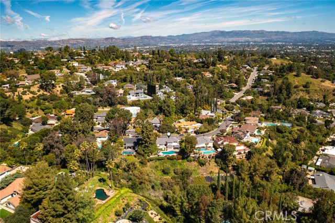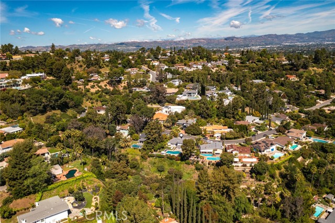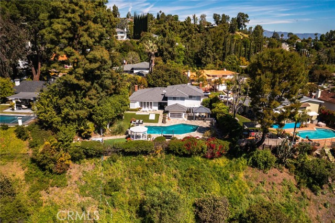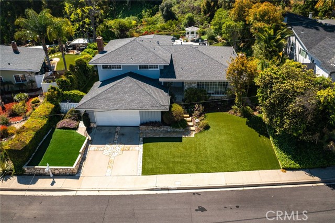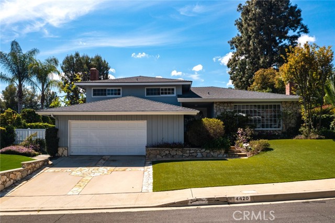Description
Exquisite 4-bedroom, 3-bathroom single-family home offering 2,574 sq ft of elegant living space on nearly half an acre. This beautifully maintained home welcomes you with a spacious family room featuring a cozy fireplace and floor-to-ceiling windows that fill the space with natural light and highlight the stunning tile floors. The first-floor master suite offers double entry doors that open to a breathtaking backyard, complete with a luxurious ensuite featuring his-and-hers sinks, a vanity area, marble tile, walk-in shower, and a bathtub perfectly positioned to take in the mesmerizing views. The home flows seamlessly into a formal living and dining area with a second fireplace and built-in bar, perfect for entertaining, along with a convenient half bath. The chef’s kitchen boasts extensive cabinetry, a central island with built-in refrigerator, dishwasher, stove, range hood, and double ovens. Upstairs are three spacious bedrooms with ample closet space and an updated bathroom featuring a double vanity, walk-in shower, and bathtub in bright, inviting tones. Recent upgrades include a new roof, renovated bathrooms, copper plumbing, and freshly painted exterior—all completed within the past year. The expansive backyard is a private oasis with towering pine trees, lush landscaping, a sparkling pool, two gazebos, and a high-end built-in BBQ station with dual grills and refrigerator. Both front and back yards feature artificial turf and elegant stone pavers for year-round low-maintenance beauty. There’s even potential to build an outward deck to fully embrace the panoramic views and create your ideal outdoor living space. Located in a desirable neighborhood close to shopping, dining, and entertainment, this property is more than a home—it's a lifestyle waiting for your personal touch.
Map Location
Listing provided courtesy of Kevin Rahmanian of Property By Us, Inc.. Last updated 2025-07-26 08:10:52.000000. Listing information © 2025 CRMLS.





