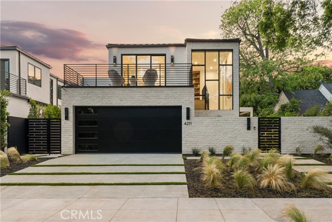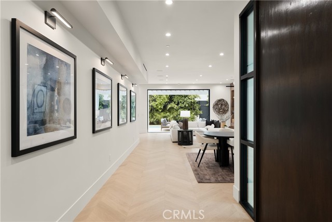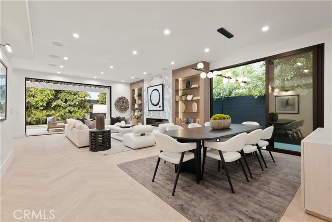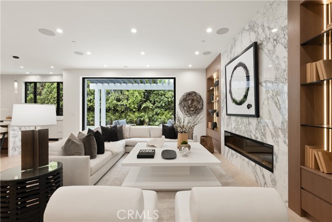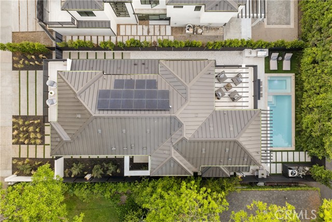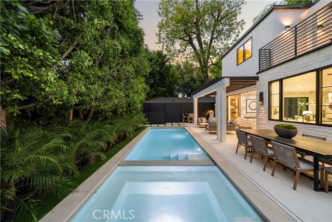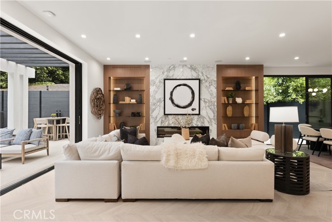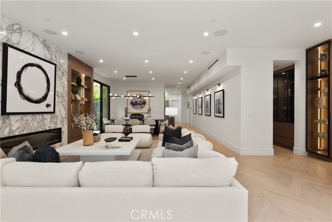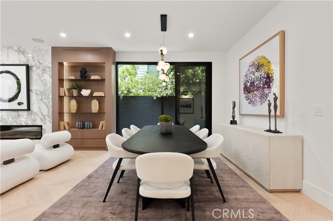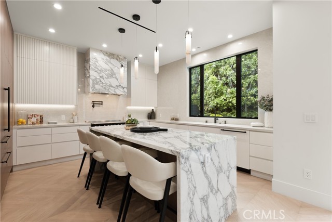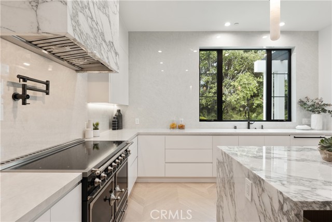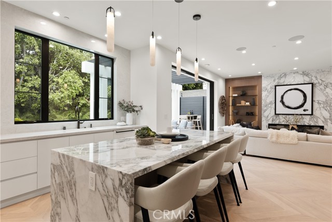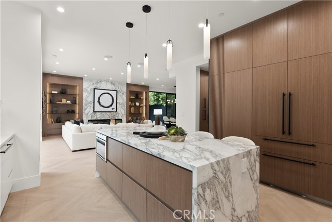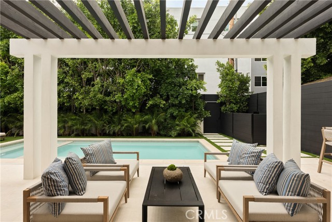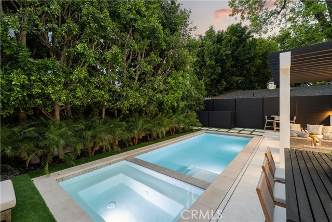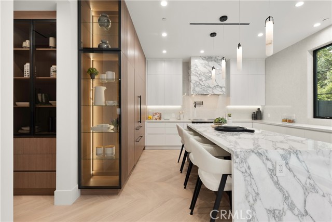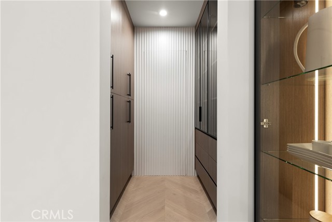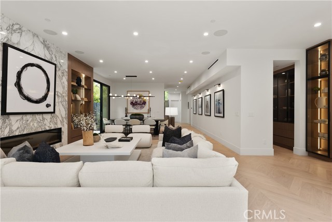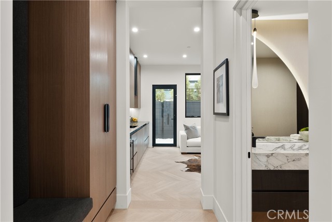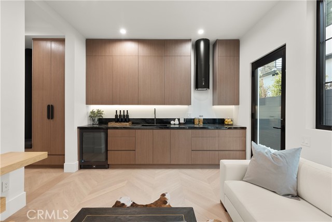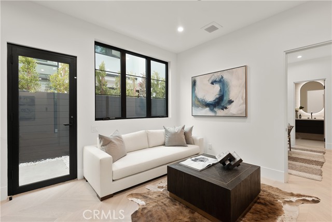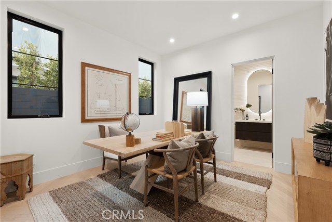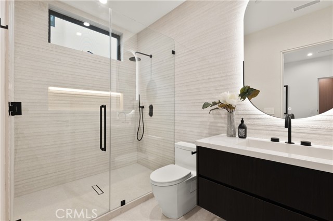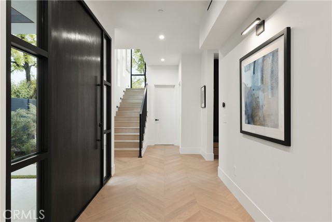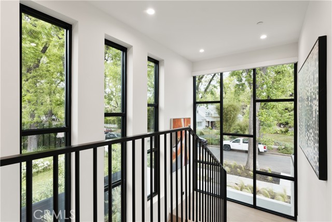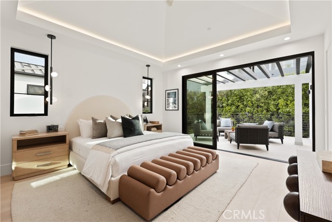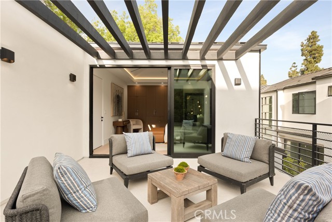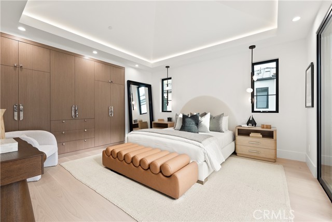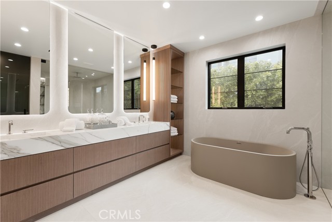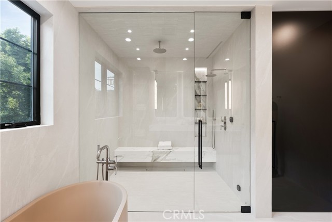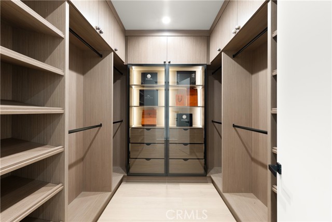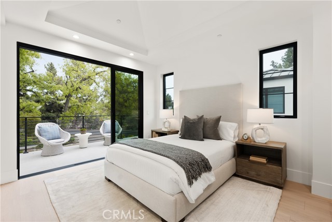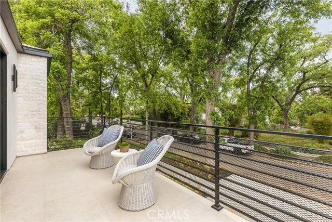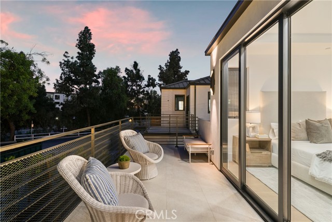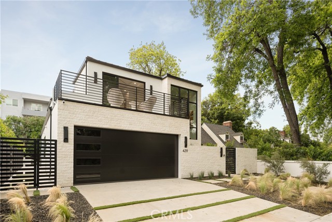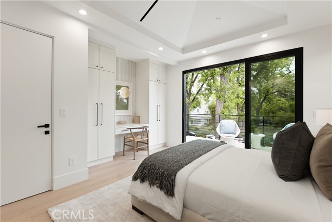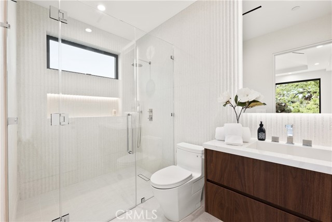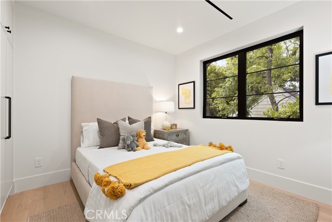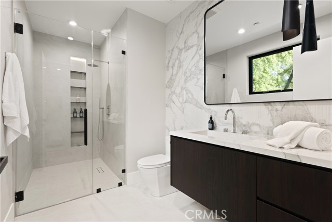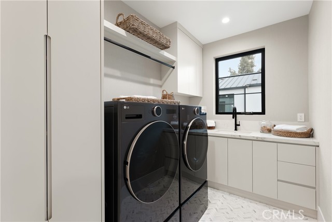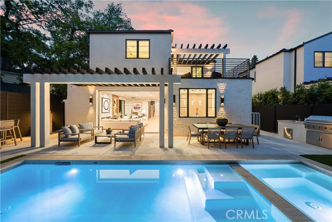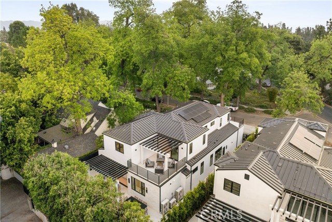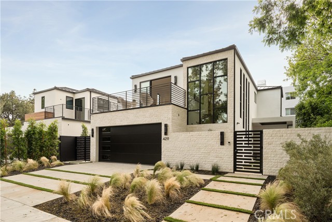Description
Welcome to a new standard of modern luxury living! Set on a picturesque tree-lined street in the heart of Studio City, this new construction home offers a spacious open-concept floor plan that's accentuated by high ceilings and floor-to-ceiling glass walls that flood the space with natural light. Designed to impress, the gourmet chef’s kitchen is outfitted with a La Cornue range as its centerpiece, high-end Thermador appliances everywhere else, a marble waterfall island and walk-in pantry. The adjacent living room and formal dining area are highlighted by a gorgeous marble fireplace and two oversized sliding glass doors that open for seamless indoor-outdoor living – ideal for entertaining. Completing the main floor is a powder bathroom, mudroom and additional living space with its own private entrance, a kitchenette and ensuite bedroom with a walk-in closet – perfect for guests, a home office or multigenerational living. Head upstairs to find three generously sized ensuite bedrooms and a dedicated laundry room. The primary suite features a private balcony, custom walk-in closet and spa-inspired bathroom with a soaking tub, steam shower and double vanity. Step outside to your serene backyard oasis and enjoy the best of outdoor living with a heated saltwater pool/spa, built-in BBQ and plenty of patio space for sun-soaked lounging or al-fresco dining. Additional amenities include oak wood floors, a hidden utility room, smart home features (built-in speakers, Ring security system, Nest thermostat, Lutron lights), paid-off solar panels, a gated front courtyard and two-car garage that's been prewired for an EV charger. This property is ideally located within the top-rated Carpenter School District and just moments away from Ventura Boulevard’s vibrant shopping and dining scene, the Studio City Farmers Market and so much more.
Map Location
Listing provided courtesy of Dennis Chernov of The Agency. Last updated 2025-07-18 08:10:04.000000. Listing information © 2025 CRMLS.





