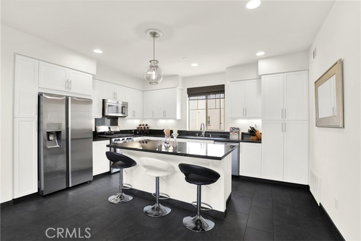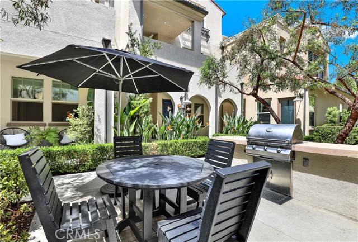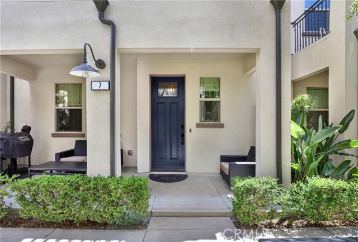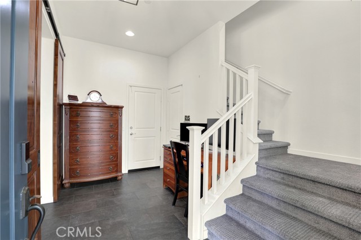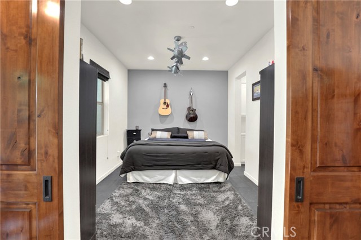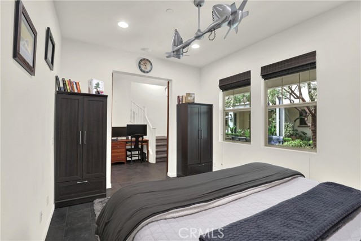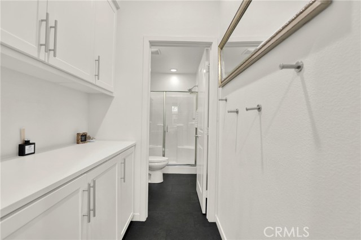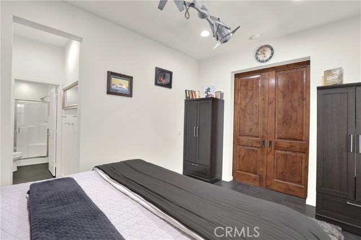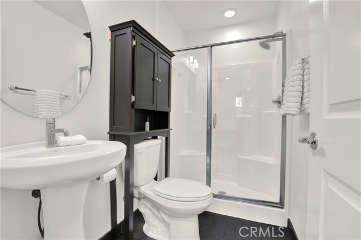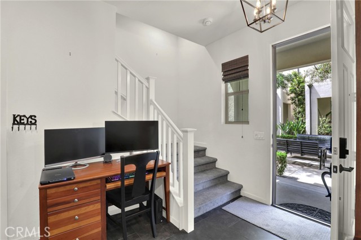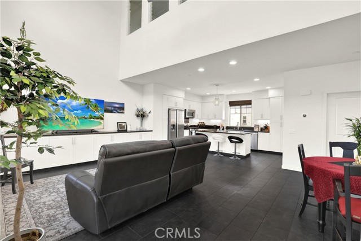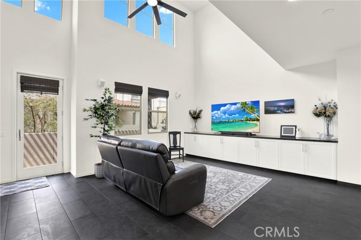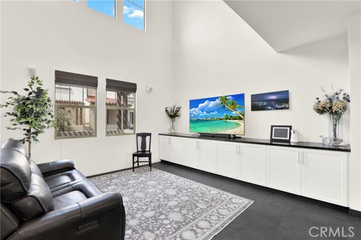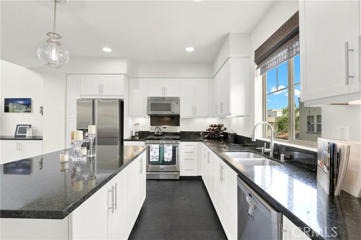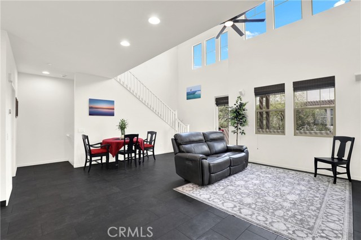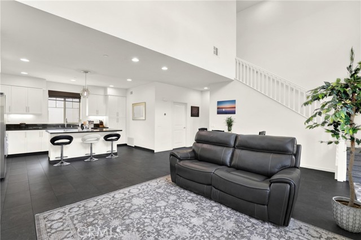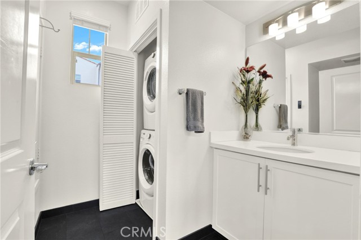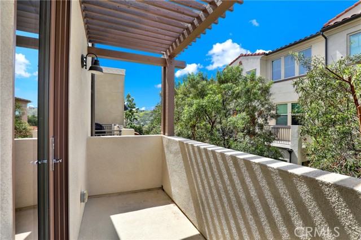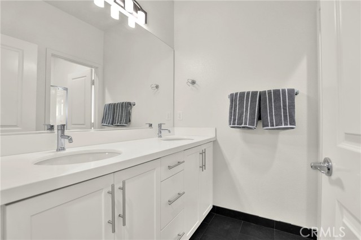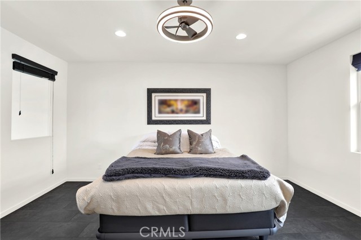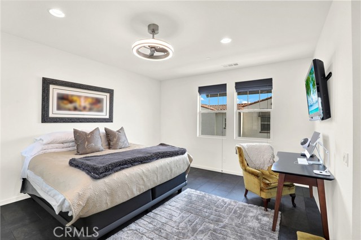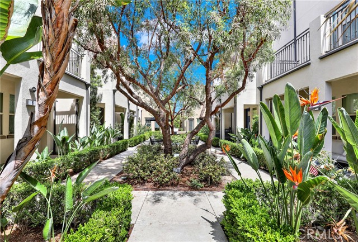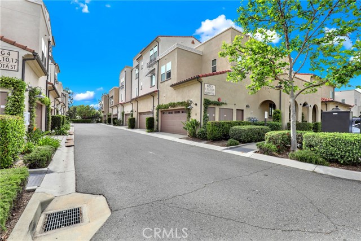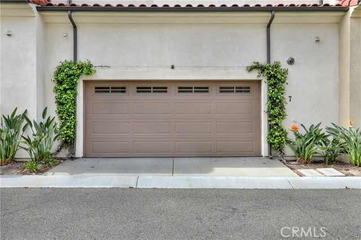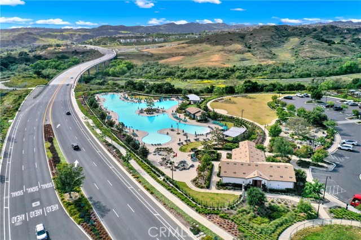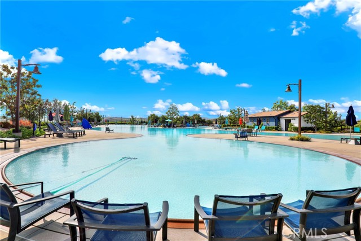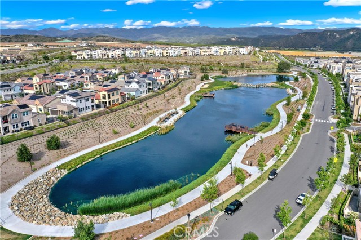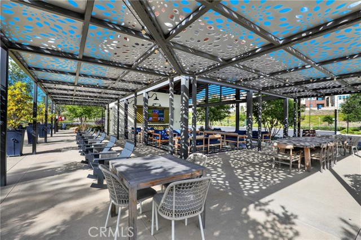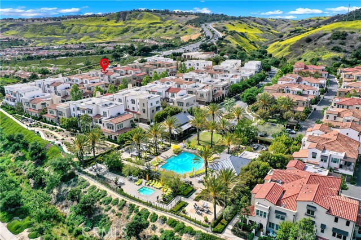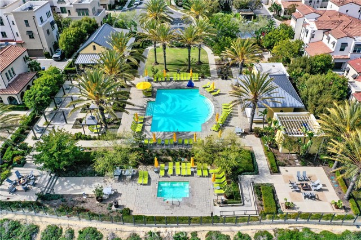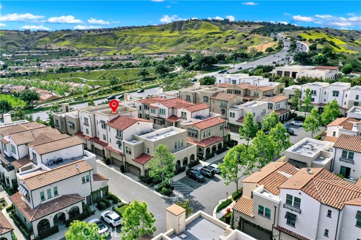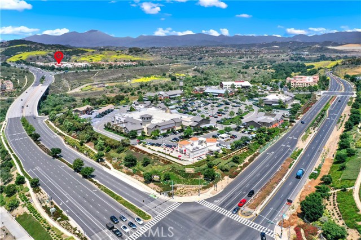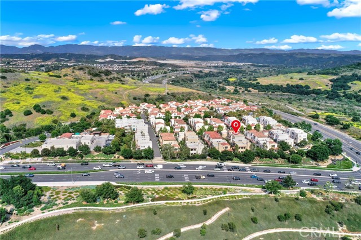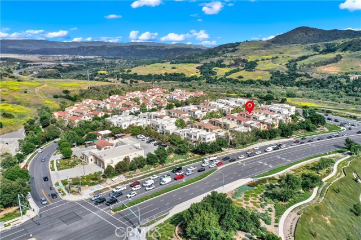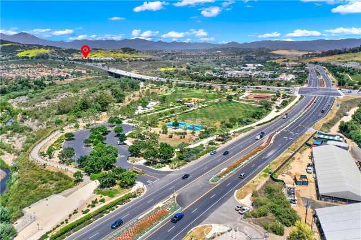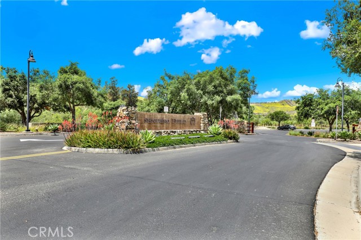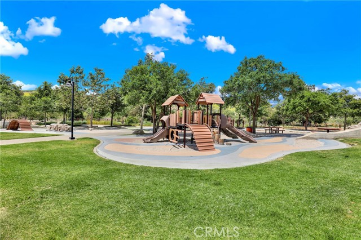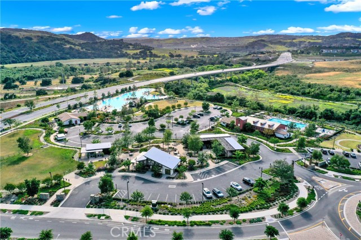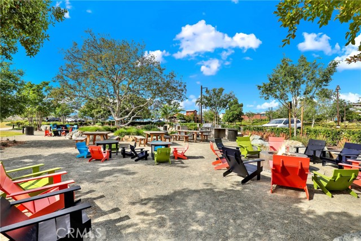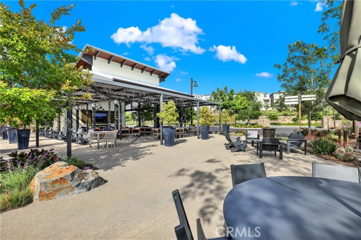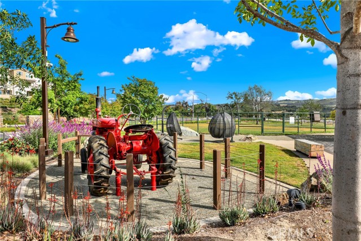Description
This upgraded 2-bedroom, 2.5-bath townhome in the Lyon Villas neighborhood of Rancho Mission Viejo offers a versatile floor plan across three levels with 1,548 sq ft of living space. • LOW Mello-Roos • MOVE-IN READY • Functional 3-Level Layout Perfect for multi-generational living, remote work, or guests, this home features: • Entry Level: Bedroom with full bath • Third Floor: Spacious primary suite with full bath • Second Floor: Main living area with open kitchen, dining area, living room, powder bath, and private balcony • Interior Features (Upgrades): • Porcelain tile flooring • Granite countertops • Recessed lighting • New carpet on stairs • Custom wood barn doors (first floor) • Kitchen with center island, upgraded granite accent wall under TV, stainless steel appliances, and ample cabinet storage • New ceiling fan in every room • Custom blackout shades • LED lighting throughout • Laundry is conveniently located inside the powder bathroom on the second floor Included Appliances: • Washer • Dryer • Refrigerator • Dishwasher Garage: • Attached 2-car garage with two ceiling-mounted storage racks (8 ft x 4 ft) • Tankless water heater Community Amenities: • Pools & Spas • Fitness Centers • Clubhouses • Playgrounds • Sports Fields • Pickleball & Tennis Courts • Scenic Trails • Community Farms Buyer to verify all information including square footage, HOA fees, school boundaries, and permit status of upgrades.
Map Location
Listing provided courtesy of Yuliia Andrieieva of Keller Williams OC Coastal Realty. Last updated 2025-08-29 08:06:10.000000. Listing information © 2025 CRMLS.





