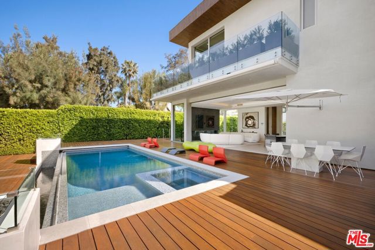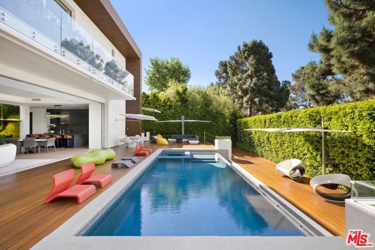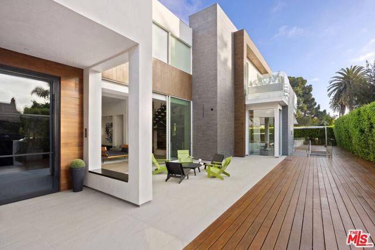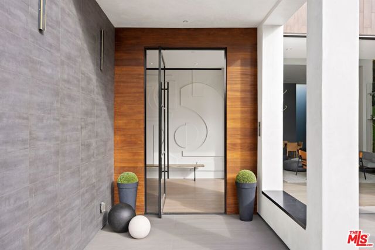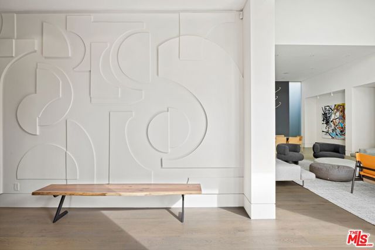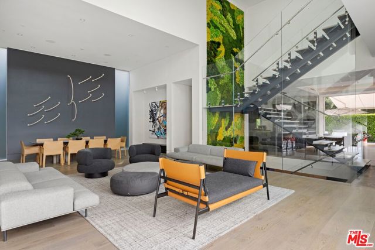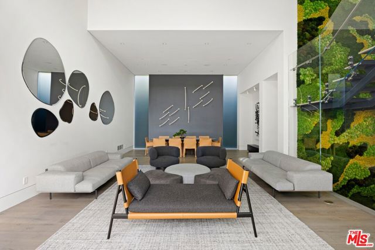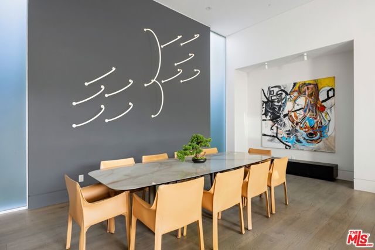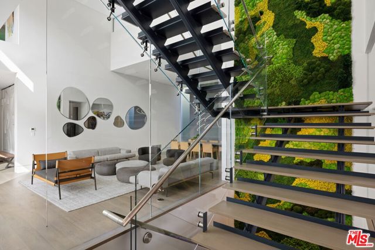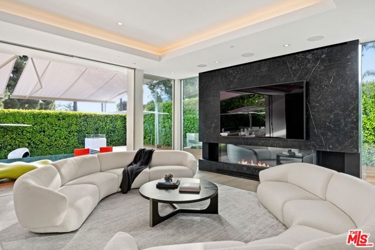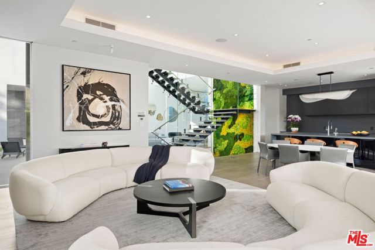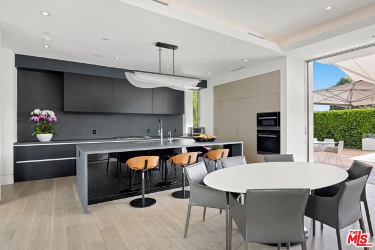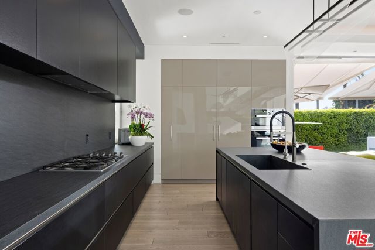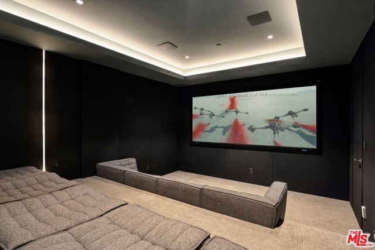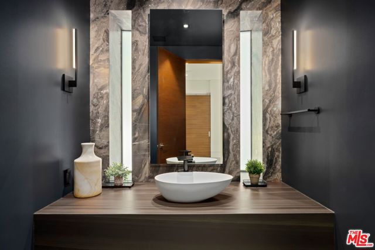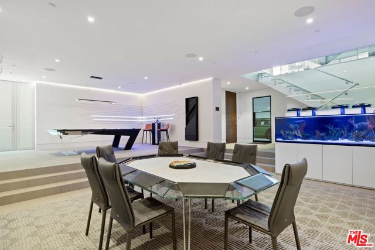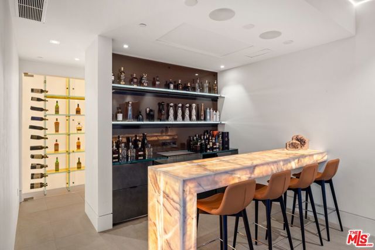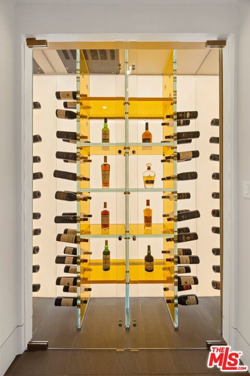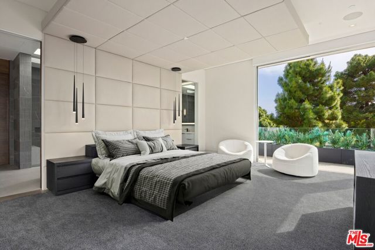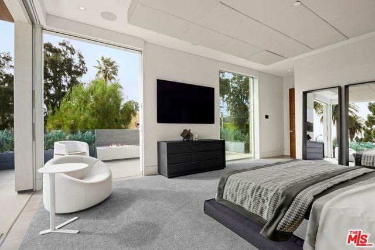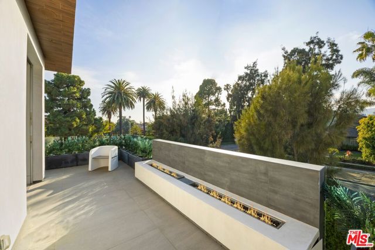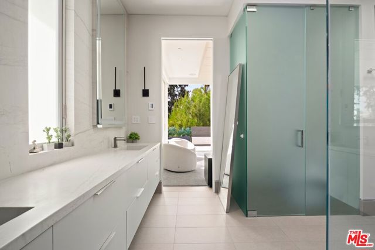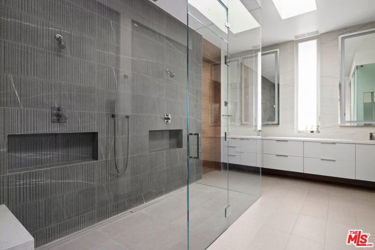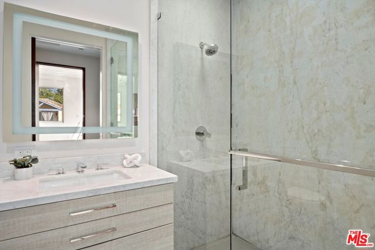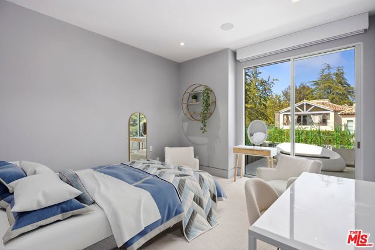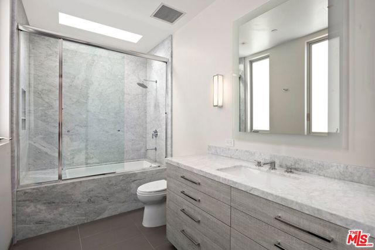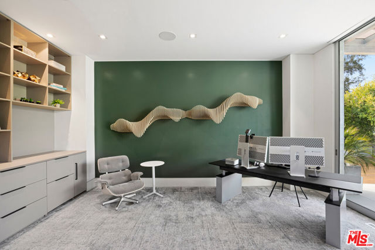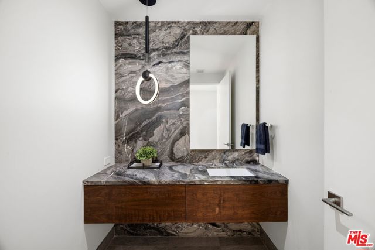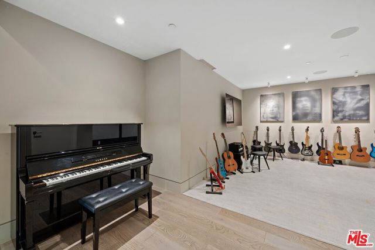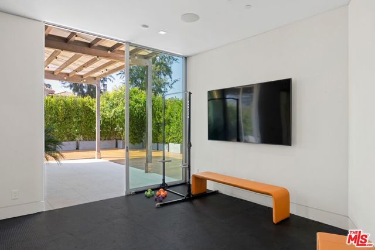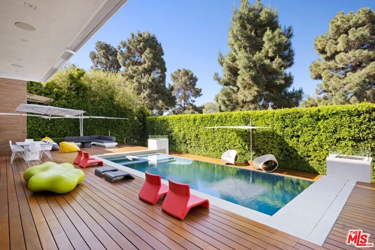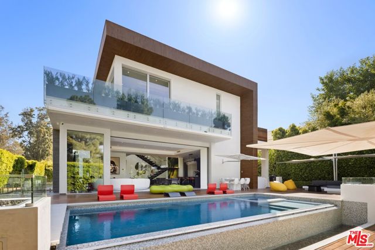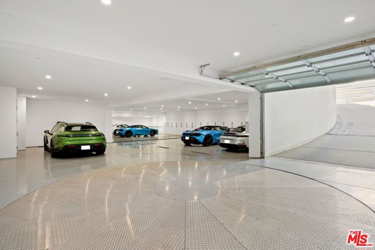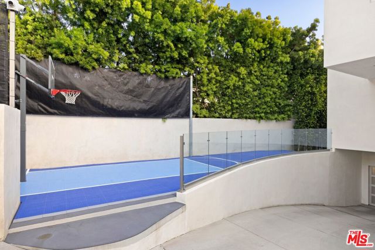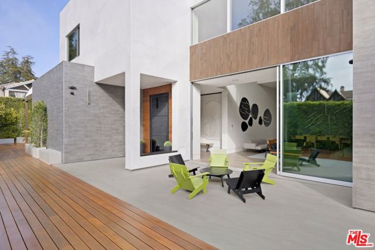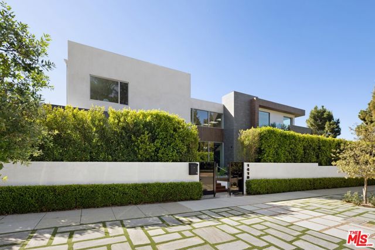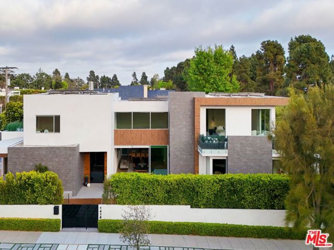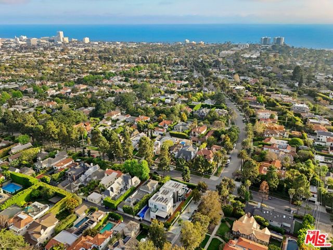Description
A huge price reduction makes this one of the best deals North of Montana! This modern masterwork smart home of exquisite design is positioned on a large lot on one of the most coveted streets in this prestigious, highly sought neighborhood. Including the outstanding car gallery, this remarkable property offers over 10,000 interior square feet. The current owner invested an estimated $4 Million in upgrades and extraordinary top-of-the-line finishes throughout this already-new property, revealing a marvelous work of art to provide the ultimate lifestyle rich in luxury. Massive motorized 25-foot Fleetwood sliders create uninterrupted flow from the extensively expanded chef's kitchen and grand living room opening to limitless outdoor entertaining possibilities with an infinity pool, free-throw basketball court, and built-in barbecue station. A double-height entry with newly installed art wall and 30-foot wall of intricate walnut accentuate a floating staircase leading to the top-floor primary suite with private terrace and views of the Santa Monica Mountains. Five additional en-suite bedrooms, a state-of-the-art professional-grade movie theatre, gym, music room, and office are all appointed with precision craftsmanship and fine custom finishes. An impressive 2,300-square-foot underground auto gallery is equipped with a rotating electric carousel to delight any automotive enthusiast. Discover Fleetwood windows and doors, motorized shades, a Cambridge elevator, and Meile and Sub-Zero appliances including two new wine refrigerators in the culinary center of the home. Additional features include a comprehensive Crestron automation system with full-home integration, solar panels, electric pool cover, water purification system, tankless water heaters, Agenta pivot hinges, solid walnut doors, electric skylights, a basement level, upgraded multi-zone HVAC system, and more. Welcome!
Map Location
Listing provided courtesy of Sally Forster Jones of Compass. Last updated 2025-07-12 08:07:58.000000. Listing information © 2025 CRMLS.





