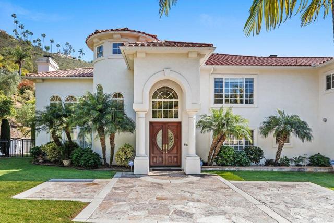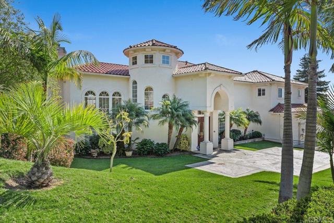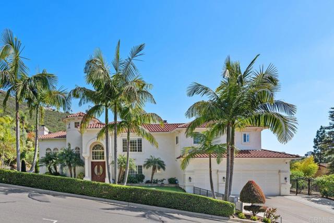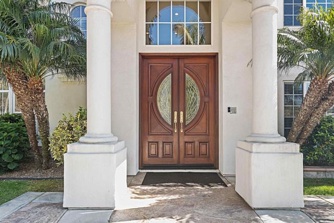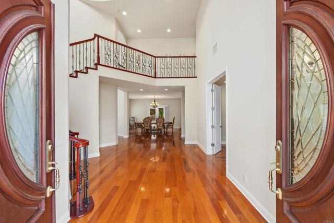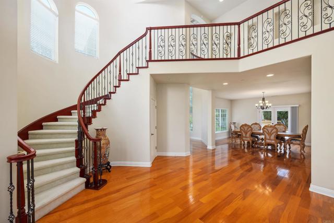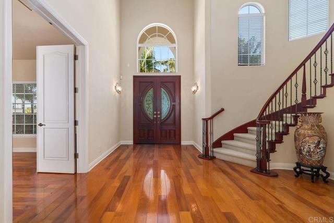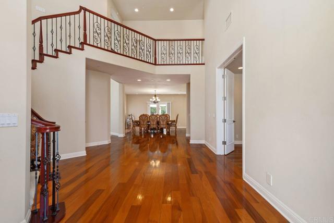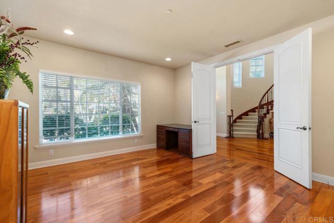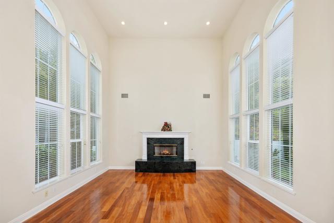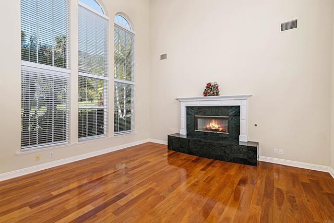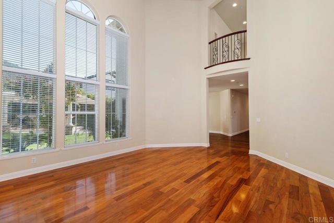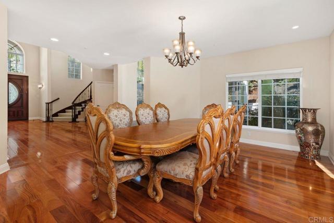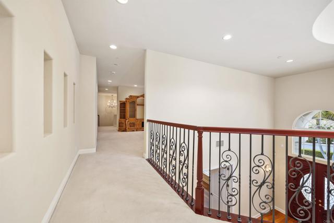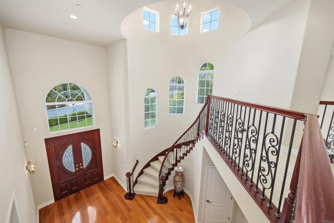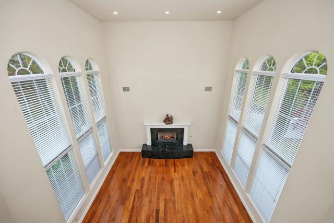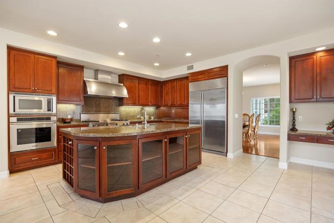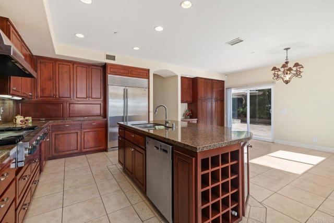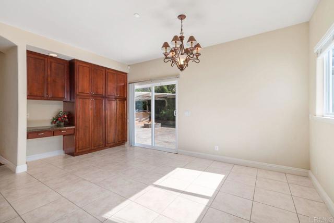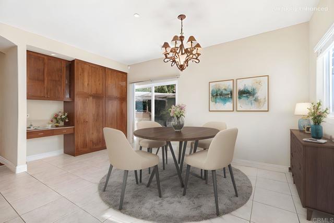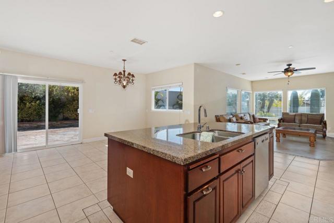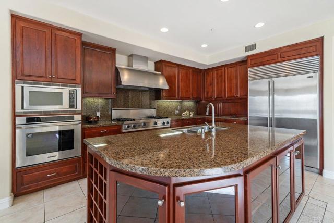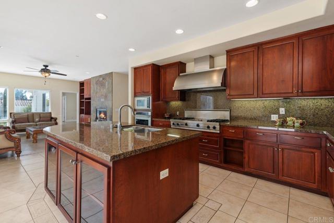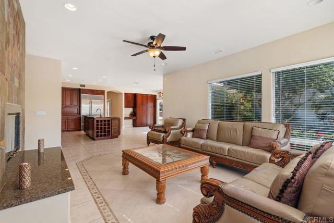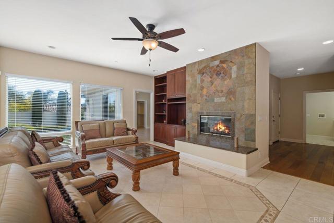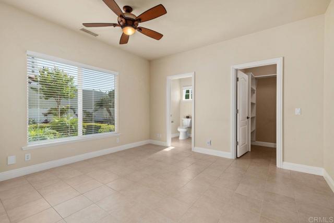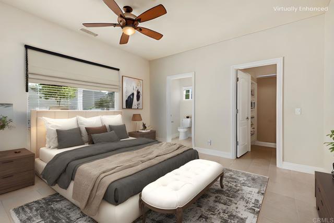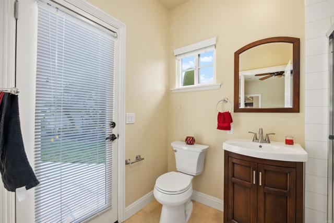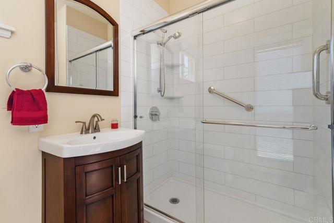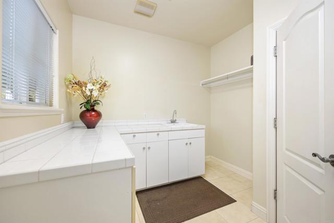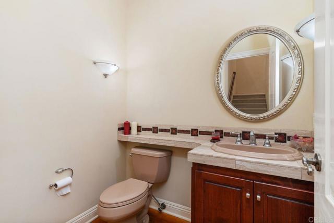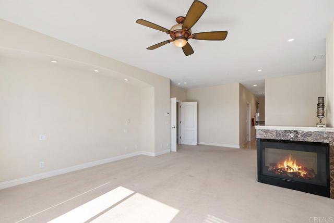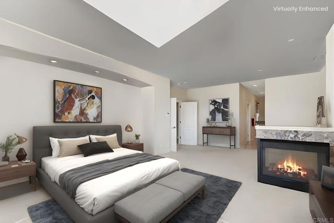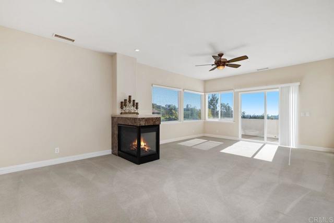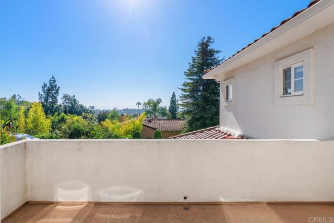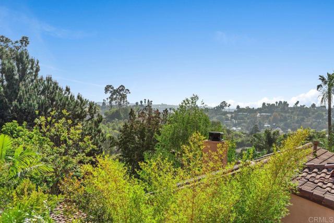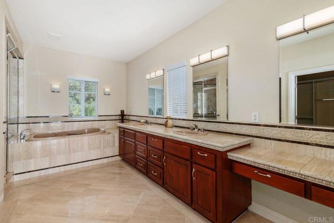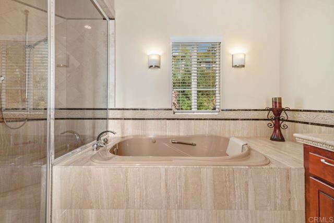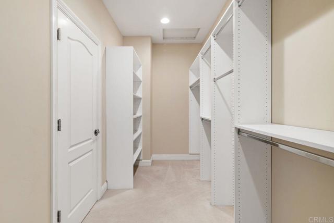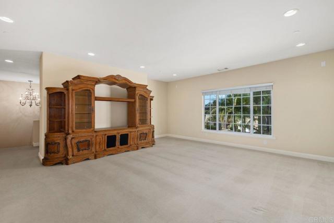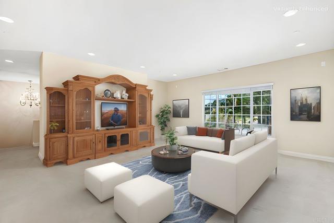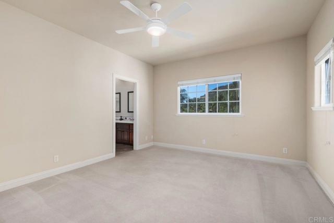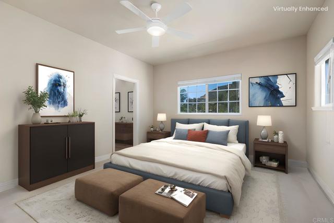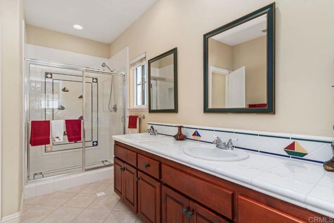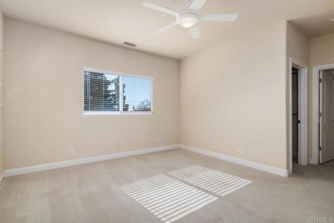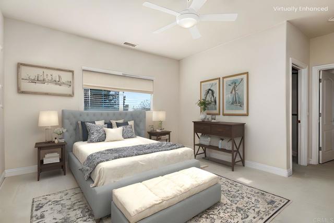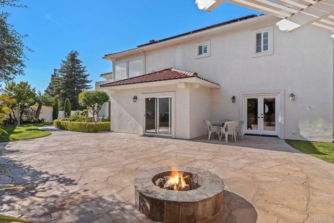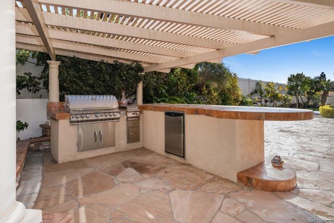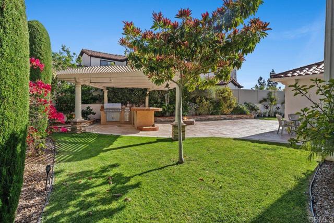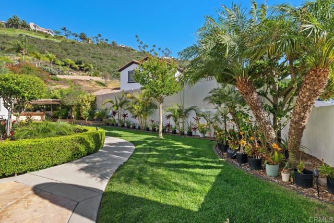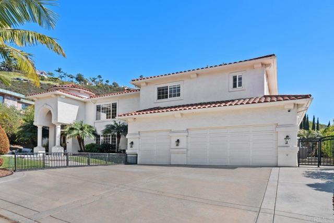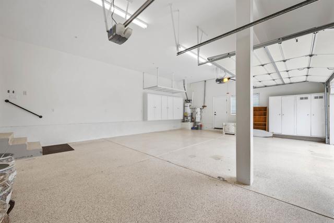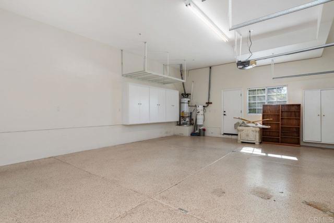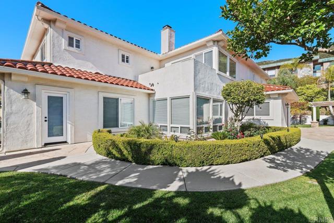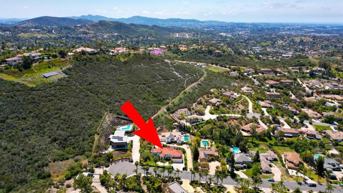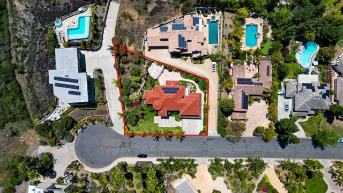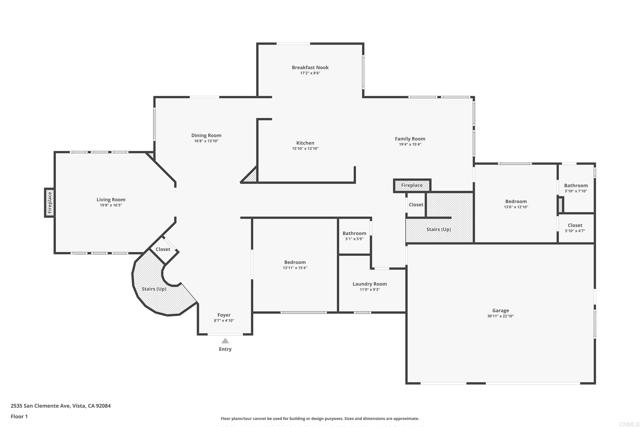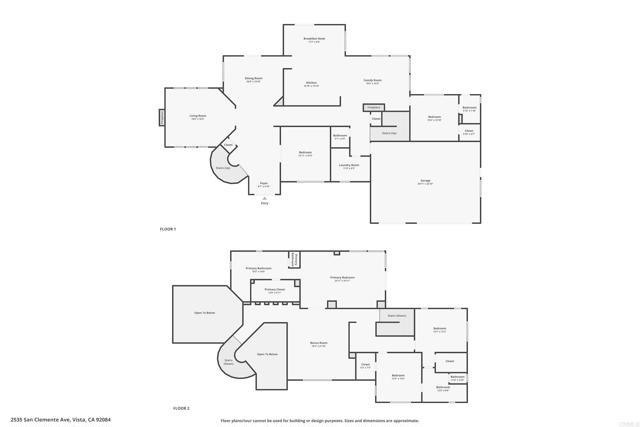Description
Great Price Adjustment! Welcome to this Luxurious Custom dream home, located in the highly sought-after, "Hollywood of Vista" neighborhood, celebrated for its custom-built homes & upscale charm. This remarkable property offers 5 bedrooms, 4 bathrooms, & an impressive 4,665 square feet of living space. Solid wood flooring & high ceilings create a grand first impression entry. It opens to an elegant, winding staircase turret that leads to a loft overlooking the formal living room which features soaring cathedral ceilings, tall tower windows, & a cozy fireplace. Formal dining room is dressed with French doors. Upstairs has 3 spacious bedrooms (2 with ocean views), while downstairs offers 2 additional bedrooms-one room w/bath & exit door. A second staircase near the gourmet kitchen connects to the laundry room & garage & provides convenient access to the upper floor. 3-car garage includes electric car hookup, epoxy flooring, finished walls & shelves. The kitchen is a culinary haven, boasting high-end appliances(subzero and Viking), granite countertops, & premium-quality tile flooring. Two expansive family rooms/upstairs & downstairs. The lower-level family room features a warm & inviting fireplace. The luxurious primary suite offers a two-sided fireplace & private balcony w/peekaboo ocean views, Primary bathroom provides a spa-like retreat w/soaking tub, a shower- sauna & 2 sinks. This eco-friendly home comes equipped w/solar panels, two air conditioning units and built-in central vacuum system. Outside, the fenced and meticulous cared-for backyard provides a private oasis of flora & fauna. It includes a patio w/built-in BBQ area, plus burner w/cover lid, complete w/countertops, a refrigerator, fire pit & there is ample space for other amenities Situated in a tranquil & prestigious neighborhood, this custom no HOA home perfectly blends elegance, comfort, modern convenience & safety with set up alarm system.
Map Location
Listing provided courtesy of Viktoria Bartok Conaway of Coldwell Banker Realty. Last updated 2025-08-24 08:07:00.000000. Listing information © 2025 CRMLS.





